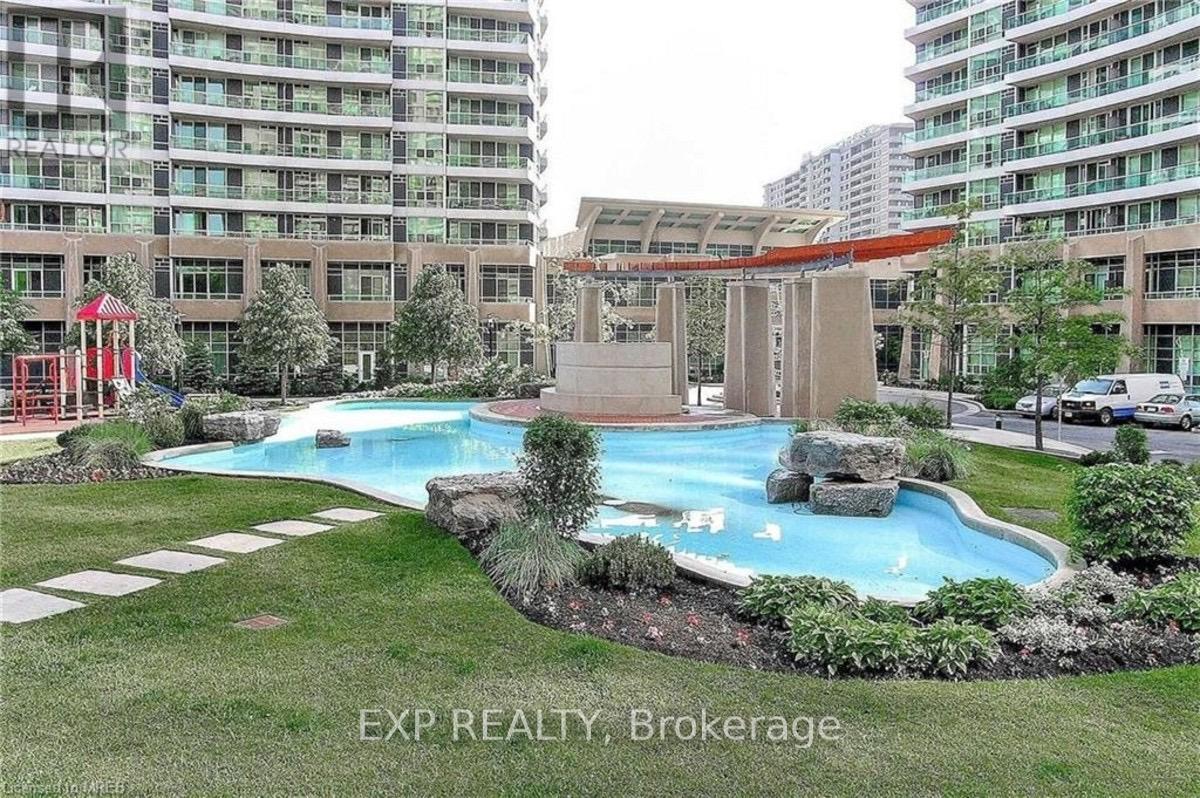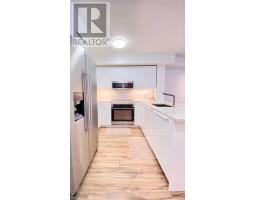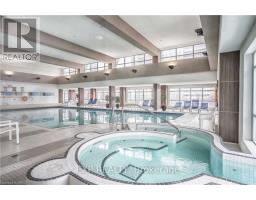1101 - 33 Elm Drive Mississauga, Ontario L5M 4B2
2 Bedroom
1 Bathroom
600 - 699 ft2
Indoor Pool
Central Air Conditioning
Heat Pump
$2,450 Monthly
No. 1 City Centre Condos- Sharp, south facing 1 Bedroom + den unit. Features of this unit include updated kitchen with quartz counters and S/S appliances, laminate floors, parking for 1 car and a storage locker. Fabulous resort amenities including 24 hr concierge, indoor pool, sauna, exercise room, Guest suites. Steps to Public transit, Square 1 and Cooksville GO station (id:50886)
Property Details
| MLS® Number | W12118446 |
| Property Type | Single Family |
| Community Name | City Centre |
| Amenities Near By | Public Transit |
| Community Features | Pets Not Allowed |
| Features | Balcony |
| Parking Space Total | 1 |
| Pool Type | Indoor Pool |
Building
| Bathroom Total | 1 |
| Bedrooms Above Ground | 1 |
| Bedrooms Below Ground | 1 |
| Bedrooms Total | 2 |
| Age | 16 To 30 Years |
| Amenities | Visitor Parking, Security/concierge, Exercise Centre, Recreation Centre, Storage - Locker |
| Appliances | Blinds, Dishwasher, Dryer, Microwave, Stove, Washer, Refrigerator |
| Cooling Type | Central Air Conditioning |
| Exterior Finish | Concrete |
| Flooring Type | Laminate |
| Heating Fuel | Natural Gas |
| Heating Type | Heat Pump |
| Size Interior | 600 - 699 Ft2 |
| Type | Apartment |
Parking
| Underground | |
| Garage |
Land
| Acreage | No |
| Land Amenities | Public Transit |
Rooms
| Level | Type | Length | Width | Dimensions |
|---|---|---|---|---|
| Main Level | Living Room | 5.6 m | 3.26 m | 5.6 m x 3.26 m |
| Main Level | Dining Room | 5.6 m | 3.26 m | 5.6 m x 3.26 m |
| Main Level | Kitchen | 2.77 m | 2.63 m | 2.77 m x 2.63 m |
| Main Level | Primary Bedroom | 3.66 m | 2.77 m | 3.66 m x 2.77 m |
| Main Level | Den | 2.36 m | 2.37 m | 2.36 m x 2.37 m |
https://www.realtor.ca/real-estate/28247474/1101-33-elm-drive-mississauga-city-centre-city-centre
Contact Us
Contact us for more information































