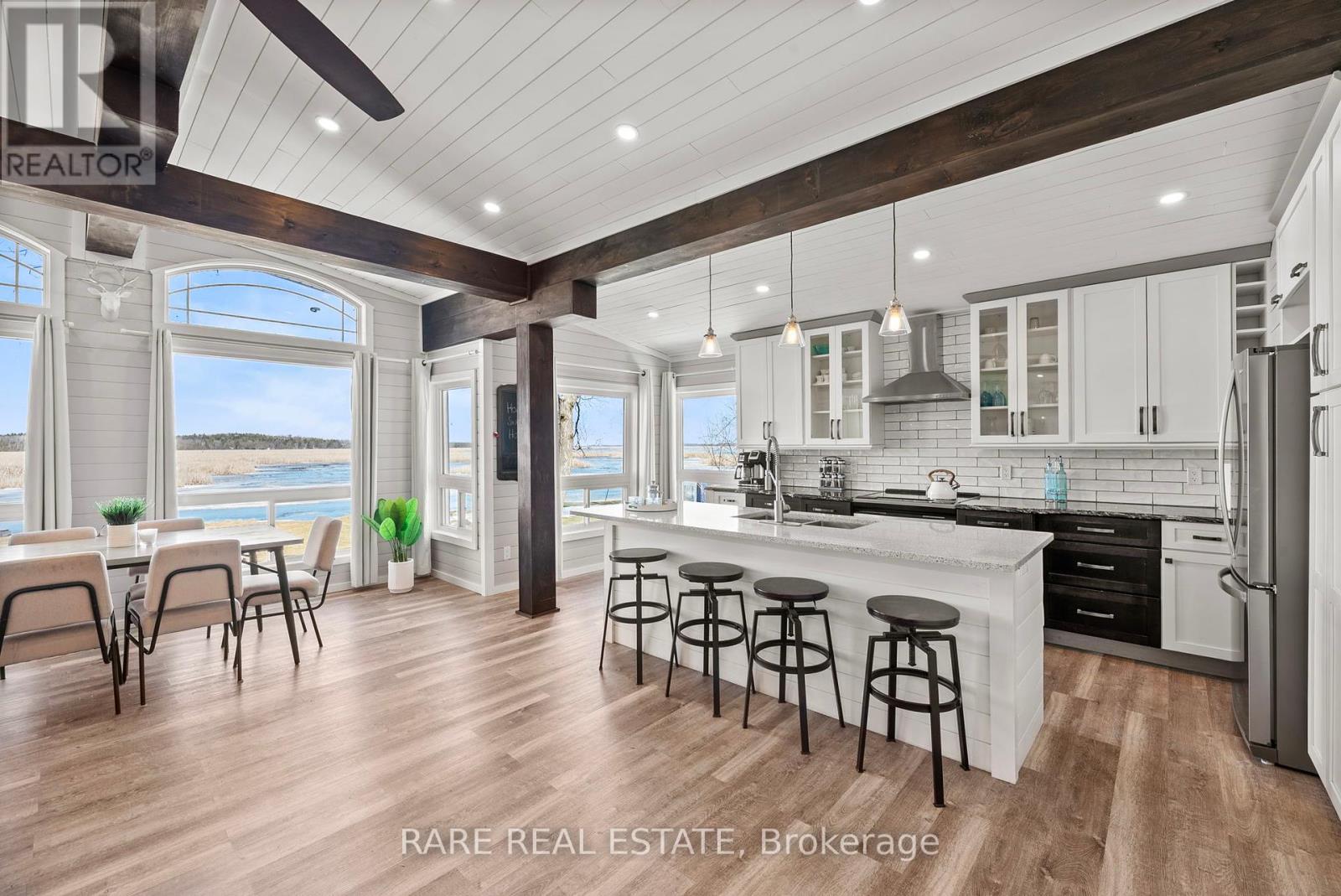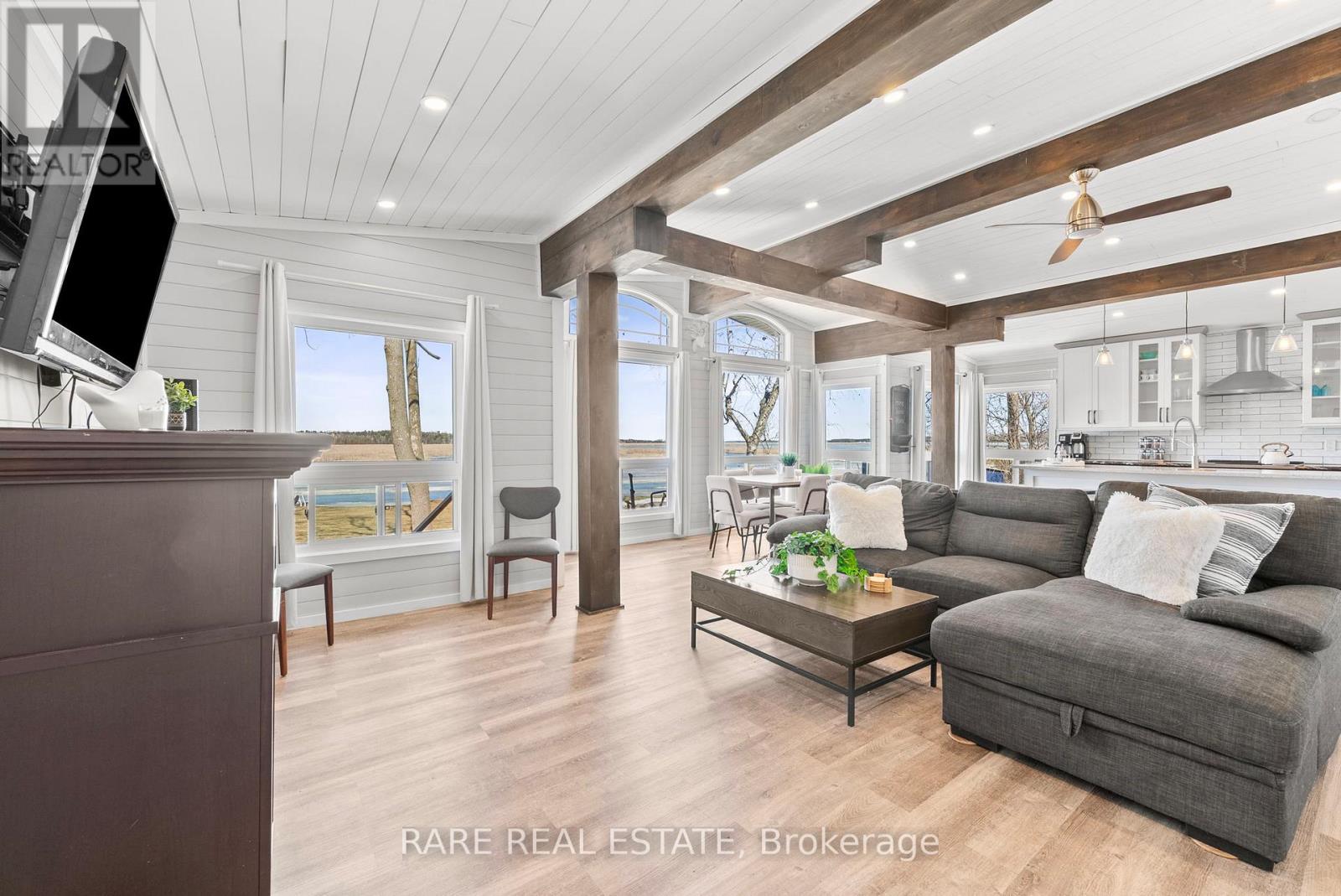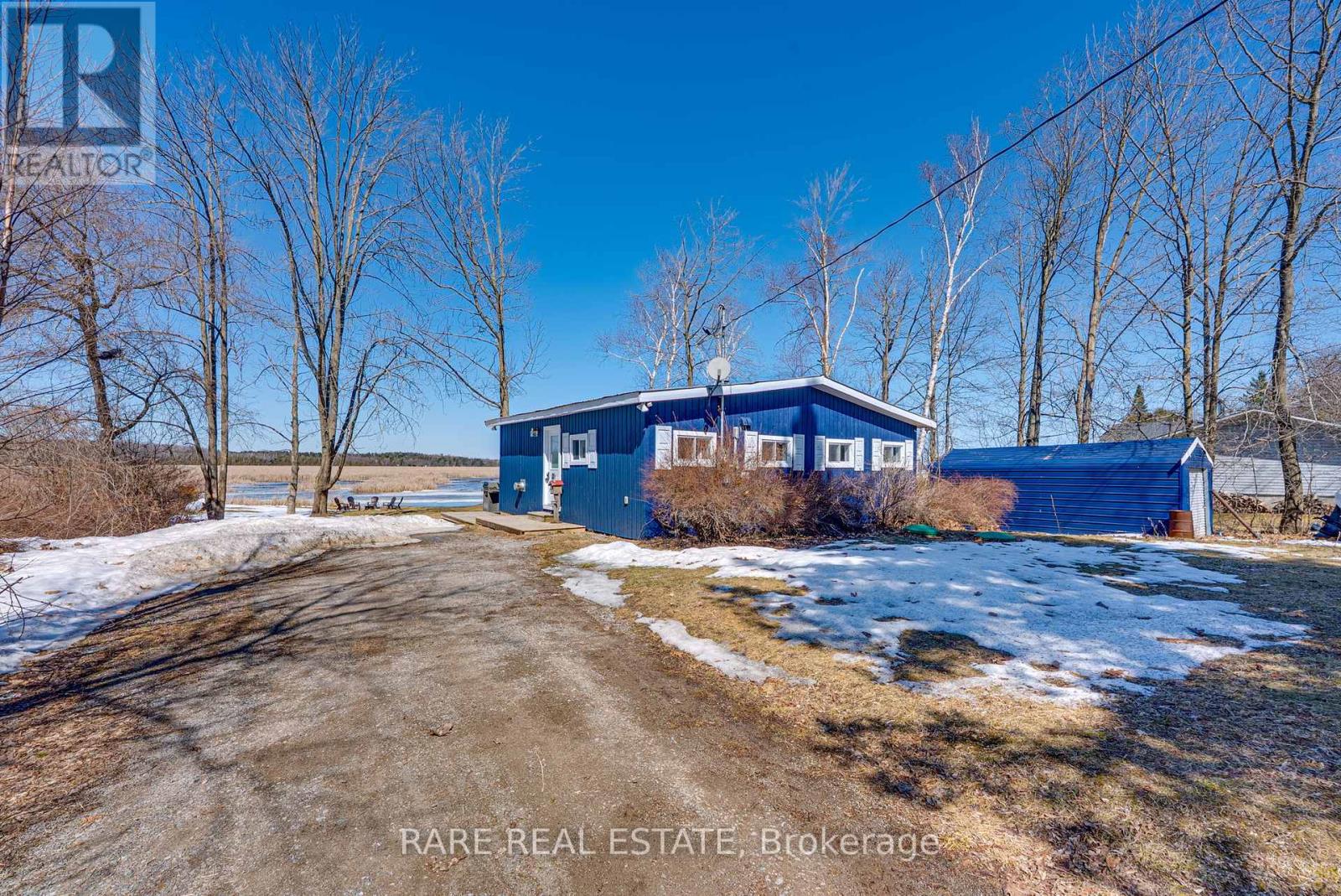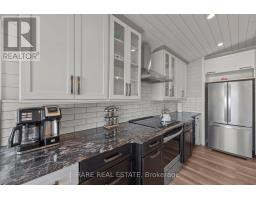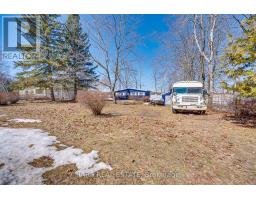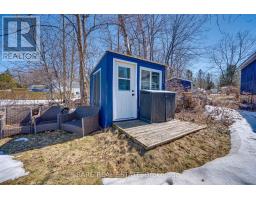168 Charlore Park Drive Kawartha Lakes, Ontario K0L 2W0
$899,000
Escape to the tranquility of Pigeon Lake with this stunning four-season waterfront home a perfect blend of cottage charm and year-round comfort. Whether youre looking for a full-time residence or a weekend getaway, this property offers everything you need to relax, unwind, and enjoy lakeside living. Step inside to an open-concept living, dining, and kitchen space, where a wall of windows frames breathtaking water views and spectacular sunsets. High ceilings with wooden beams and imported shiplap from Chile add warmth and character, creating a space that feels both stylish and inviting. The custom kitchen features soft-close cabinetry, granite and quartz countertops, and sleek stainless-steel appliances. A natural gas fireplace adds cozy warmth for cooler evenings, making this home comfortable in every season. With many updates, including a 200-amp service, full-size stackable laundry, updated plumbing and electrical (2018), and a durable metal roof (2018), this home is truly move-in ready. A finished loft provides additional sleeping or storage space, while the lakeside bunkie is perfect for guests. Stay connected with high-speed internet, making it easy to work remotely or stream your favorite shows while enjoying the serenity of lake life. Enjoy 100 feet of natural, soft, and deep shoreline with a dock, ideal for boating, swimming, or simply soaking in the peaceful surroundings. Spend your evenings by the firepit, making memories under the stars. Located in a friendly, welcoming community, this home was previously licensed for Airbnb with Kawartha Lakes, offering a fantastic investment opportunity. Fully furnished and ready for you to move injust bring your suitcase and start living the waterfront lifestyle! Don't miss out on this rare opportunity to own a slice of paradise! (id:50886)
Property Details
| MLS® Number | X12115977 |
| Property Type | Single Family |
| Community Name | Emily |
| Easement | Unknown |
| Features | Irregular Lot Size, Carpet Free |
| Parking Space Total | 8 |
| Structure | Dock, Boathouse |
| View Type | View, Direct Water View |
| Water Front Type | Waterfront |
Building
| Bathroom Total | 1 |
| Bedrooms Above Ground | 2 |
| Bedrooms Total | 2 |
| Amenities | Fireplace(s), Separate Heating Controls |
| Appliances | Water Heater, Water Softener, Water Treatment |
| Architectural Style | Bungalow |
| Construction Style Attachment | Detached |
| Exterior Finish | Wood |
| Fireplace Present | Yes |
| Flooring Type | Laminate |
| Foundation Type | Wood/piers |
| Heating Fuel | Electric |
| Heating Type | Other |
| Stories Total | 1 |
| Size Interior | 700 - 1,100 Ft2 |
| Type | House |
| Utility Water | Drilled Well |
Parking
| Detached Garage | |
| No Garage |
Land
| Access Type | Year-round Access, Private Docking |
| Acreage | No |
| Sewer | Septic System |
| Size Depth | 178 Ft |
| Size Frontage | 97 Ft ,1 In |
| Size Irregular | 97.1 X 178 Ft ; Lot Size Irregular 234.98 X 103.11 |
| Size Total Text | 97.1 X 178 Ft ; Lot Size Irregular 234.98 X 103.11|1/2 - 1.99 Acres |
| Zoning Description | Rr |
Rooms
| Level | Type | Length | Width | Dimensions |
|---|---|---|---|---|
| Main Level | Kitchen | 5.5 m | 3.1 m | 5.5 m x 3.1 m |
| Main Level | Dining Room | 1.75 m | 4.49 m | 1.75 m x 4.49 m |
| Main Level | Living Room | 5.02 m | 6.26 m | 5.02 m x 6.26 m |
| Main Level | Primary Bedroom | 3.18 m | 3.3 m | 3.18 m x 3.3 m |
| Main Level | Loft | 2.74 m | 3.35 m | 2.74 m x 3.35 m |
| Main Level | Bedroom 2 | 3.18 m | 2.73 m | 3.18 m x 2.73 m |
Utilities
| Cable | Available |
| Wireless | Available |
| Electricity Connected | Connected |
https://www.realtor.ca/real-estate/28242682/168-charlore-park-drive-kawartha-lakes-emily-emily
Contact Us
Contact us for more information
Stephanie King
Broker
(647) 338-1844
rarerealestate.ca/
www.facebook.com/stephaniekingtherealtor/
www.linkedin.com/in/stephanie-king-a7853396/
(416) 233-2071

