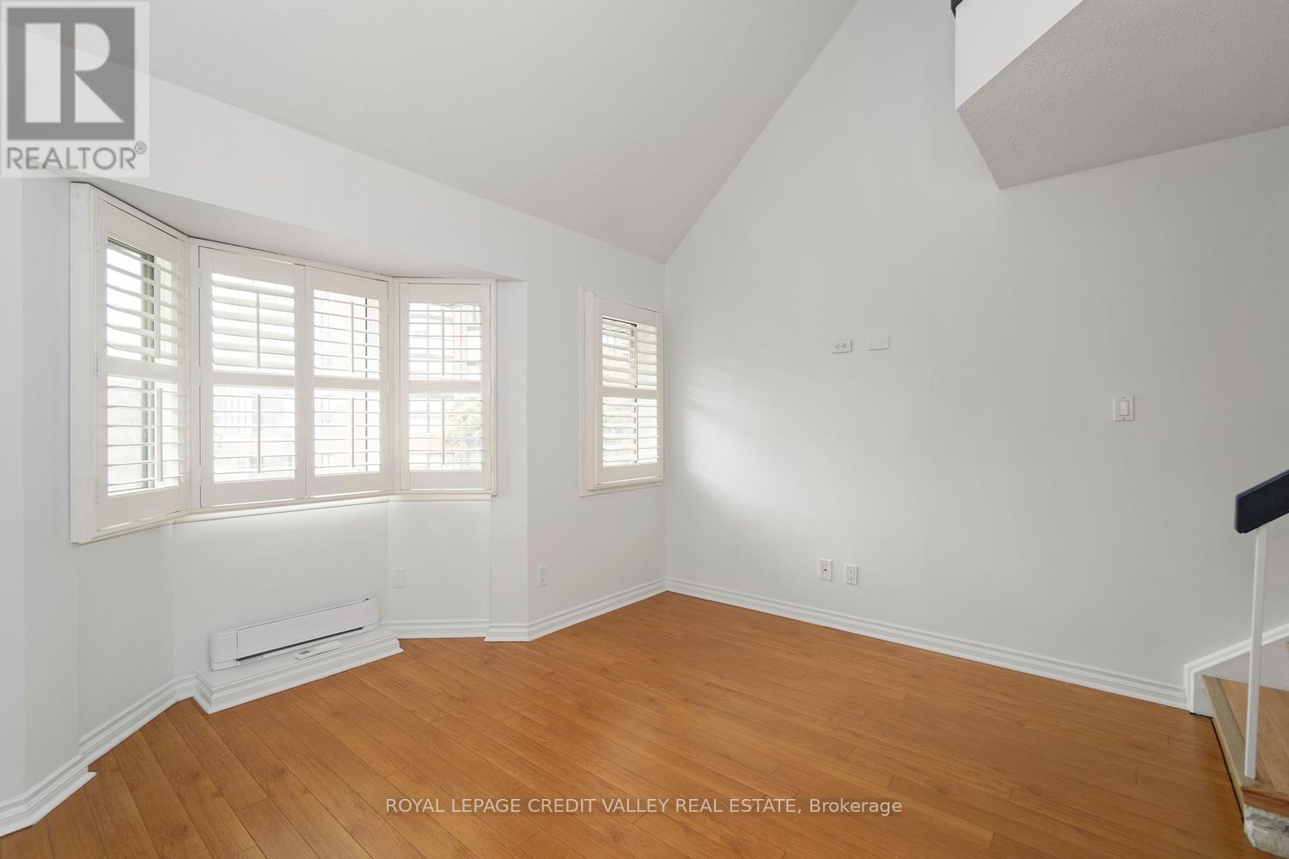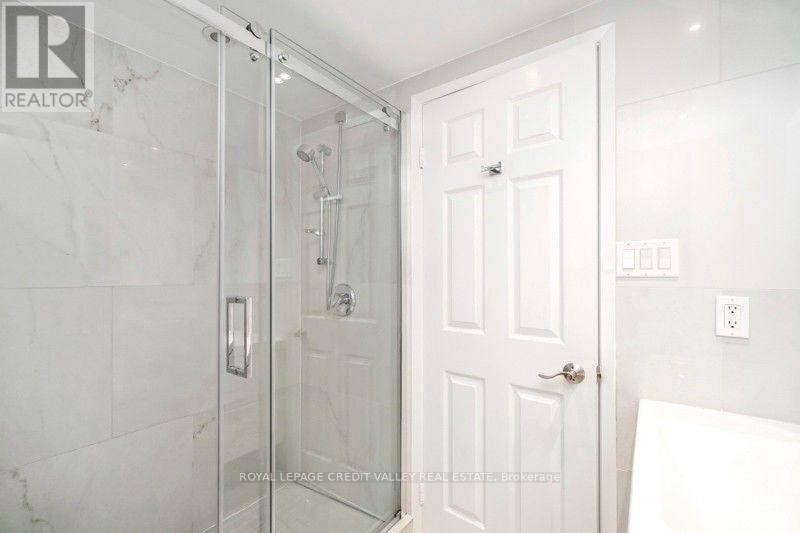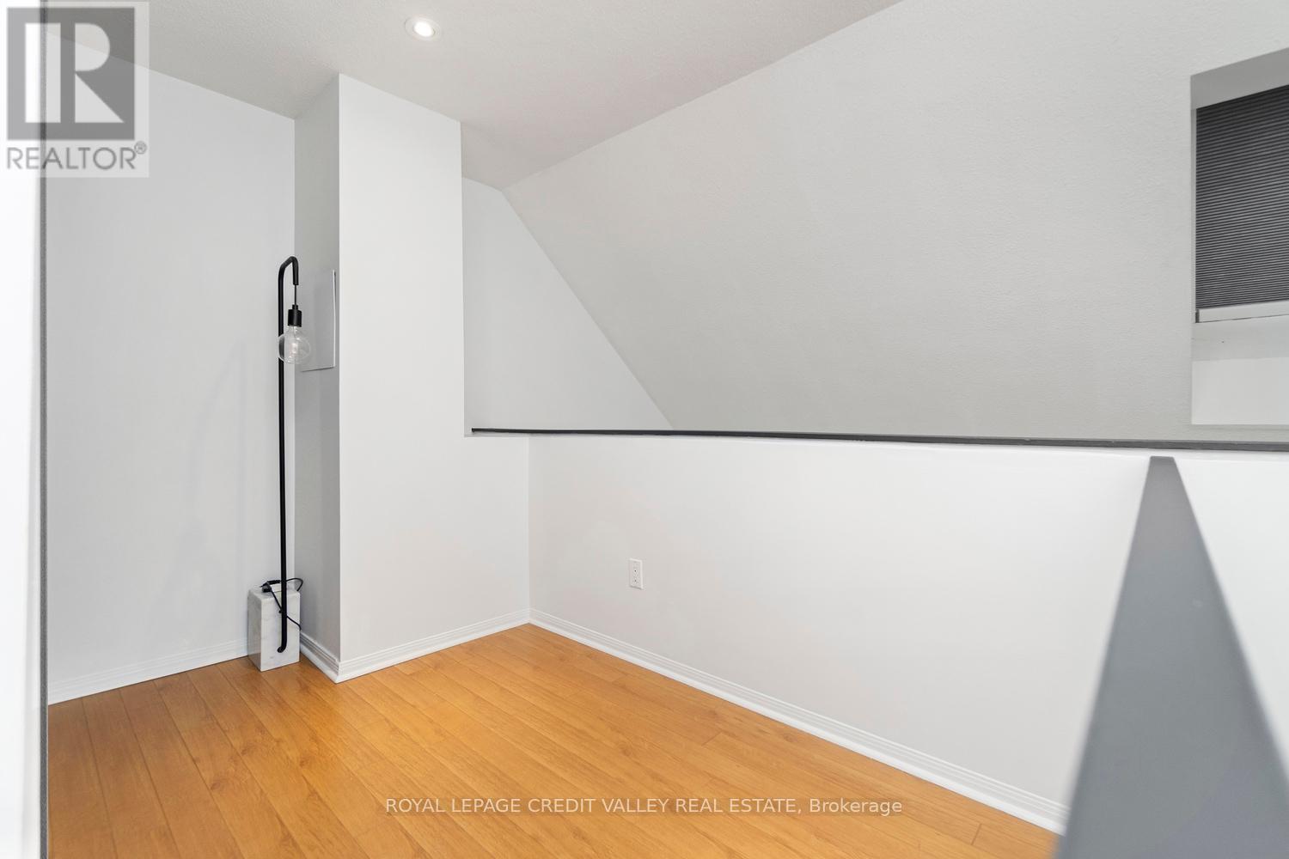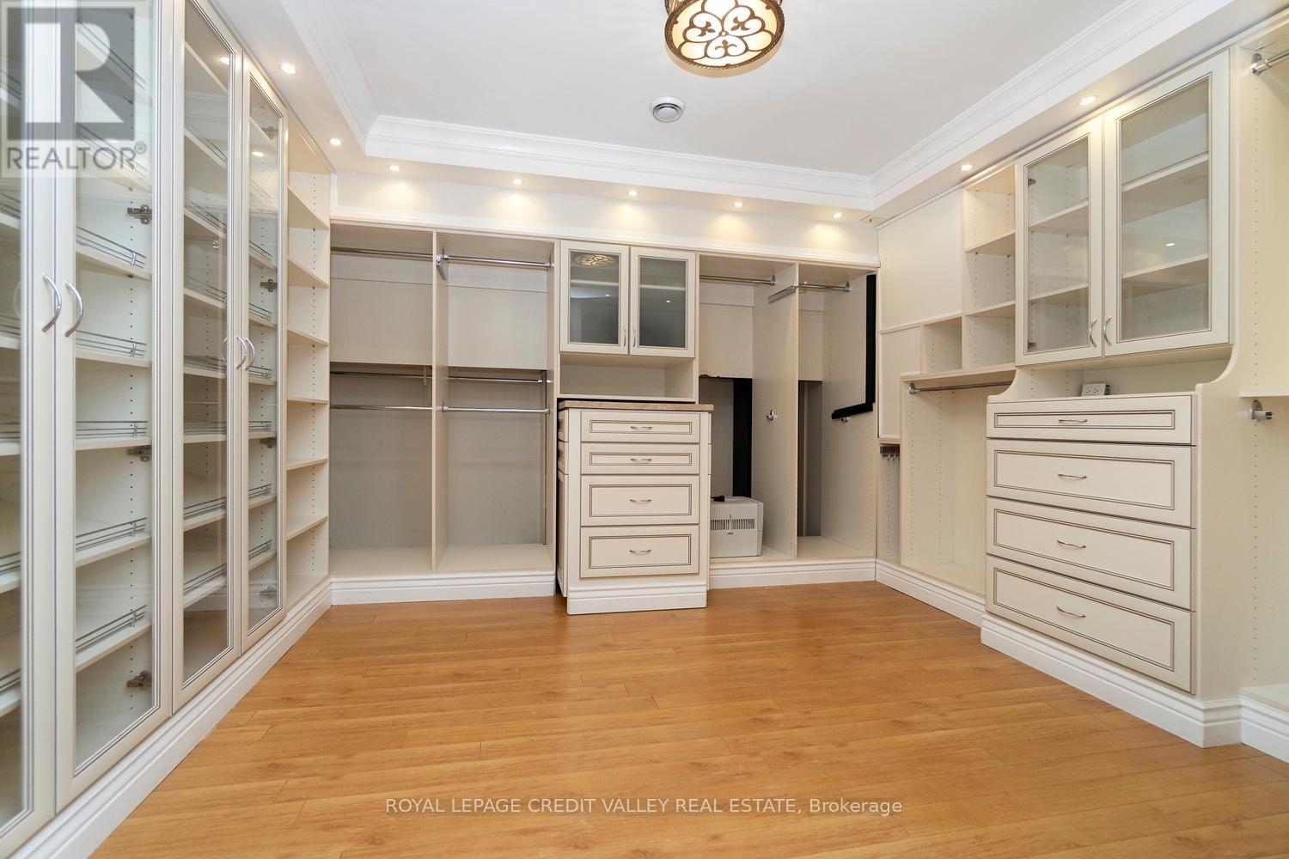10a - 570 Wellington Street W Toronto, Ontario M5V 2X5
$4,200 Monthly
Welcome to your dream home in the heart of King West! This beautifully updated executive townhome features a spacious and functional layout perfect for both entertaining and everyday living. The massive kitchen is an entertainer's dream, ideal for hosting dinner parties or casual get-togethers. Relax by the cozy wood-burning fireplace in the open-concept living area, or step out onto your private outdoor deck to enjoy your morning coffee. The luxurious primary bedroom includes a stylish 3-piece ensuite and a massive dressing room designed for any fashion enthusiast. The upper-level den, bathed in natural light from a skylight, offers the perfect space for a home office, reading nook, library or creative studio. Freshly repainted and updated from top to bottom, this townhome is move-in ready. Located just steps from top restaurants, shops, parks, TTC, and with easy access to downtown and major highways, this is urban living at its finest! (id:50886)
Property Details
| MLS® Number | C12115953 |
| Property Type | Single Family |
| Community Name | Waterfront Communities C1 |
| Community Features | Pet Restrictions |
| Features | Balcony |
| Parking Space Total | 1 |
Building
| Bathroom Total | 2 |
| Bedrooms Above Ground | 2 |
| Bedrooms Below Ground | 2 |
| Bedrooms Total | 4 |
| Amenities | Exercise Centre, Visitor Parking |
| Cooling Type | Central Air Conditioning |
| Exterior Finish | Brick |
| Fireplace Present | Yes |
| Heating Fuel | Electric |
| Heating Type | Heat Pump |
| Stories Total | 3 |
| Size Interior | 1,400 - 1,599 Ft2 |
| Type | Row / Townhouse |
Parking
| Underground | |
| Garage |
Land
| Acreage | No |
Rooms
| Level | Type | Length | Width | Dimensions |
|---|---|---|---|---|
| Second Level | Primary Bedroom | 4.38 m | 3.48 m | 4.38 m x 3.48 m |
| Second Level | Bedroom 2 | 4.38 m | 3.48 m | 4.38 m x 3.48 m |
| Third Level | Den | Measurements not available | ||
| Third Level | Other | 3.07 m | 2.8 m | 3.07 m x 2.8 m |
| Main Level | Dining Room | 4.35 m | 2.99 m | 4.35 m x 2.99 m |
| Main Level | Kitchen | 4.17 m | 2.99 m | 4.17 m x 2.99 m |
| Main Level | Living Room | 5.28 m | 4.41 m | 5.28 m x 4.41 m |
Contact Us
Contact us for more information
Sabrina Silaphet
Salesperson
10045 Hurontario St #1
Brampton, Ontario L6Z 0E6
(905) 793-5000
(905) 793-5020
www.royallepagebrampton.com/













































