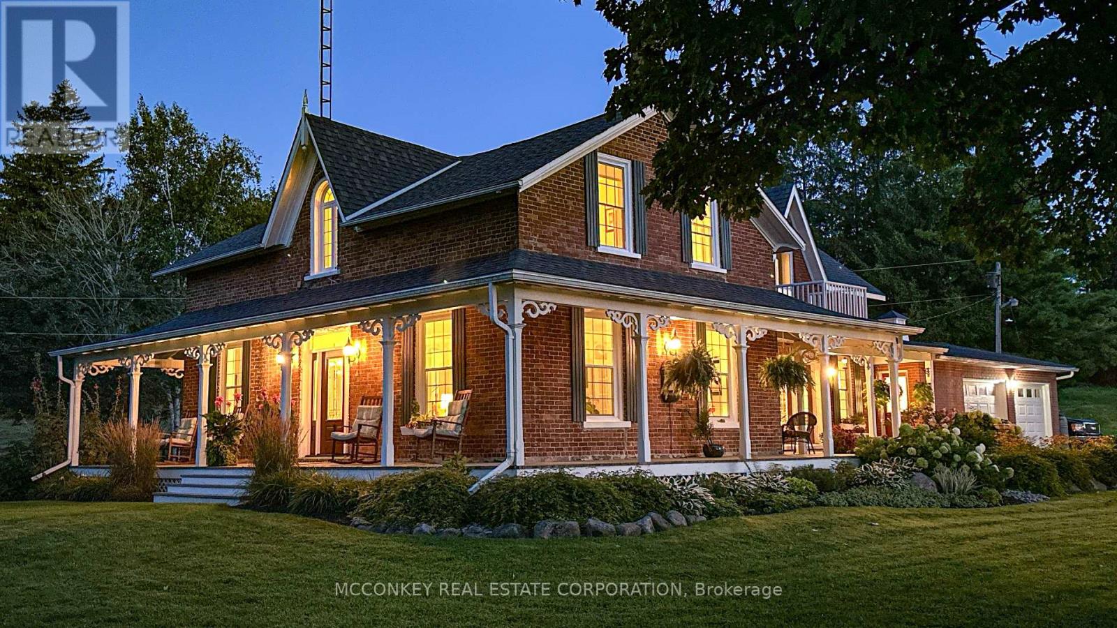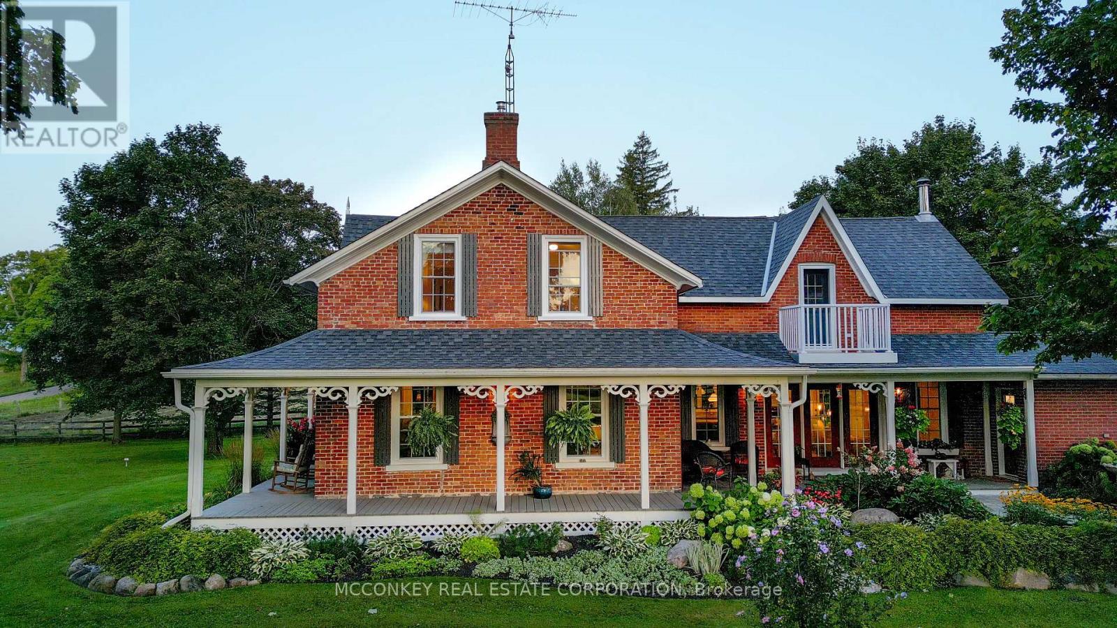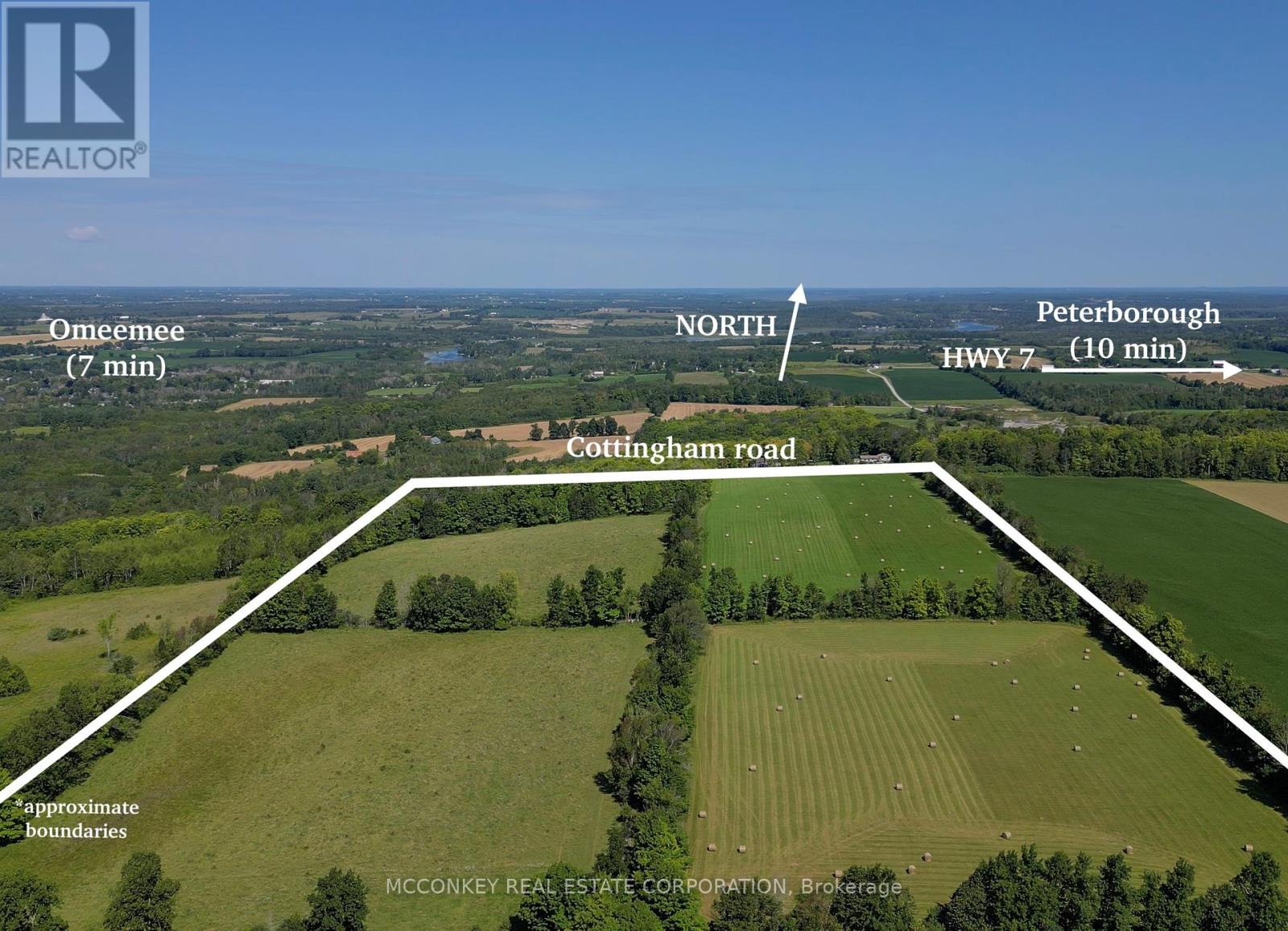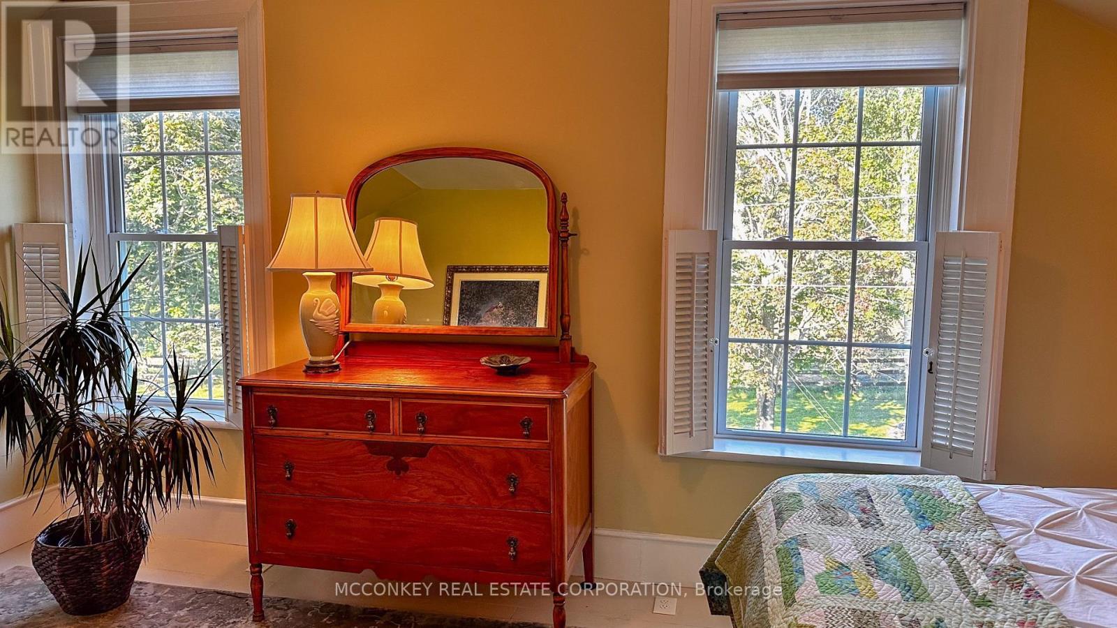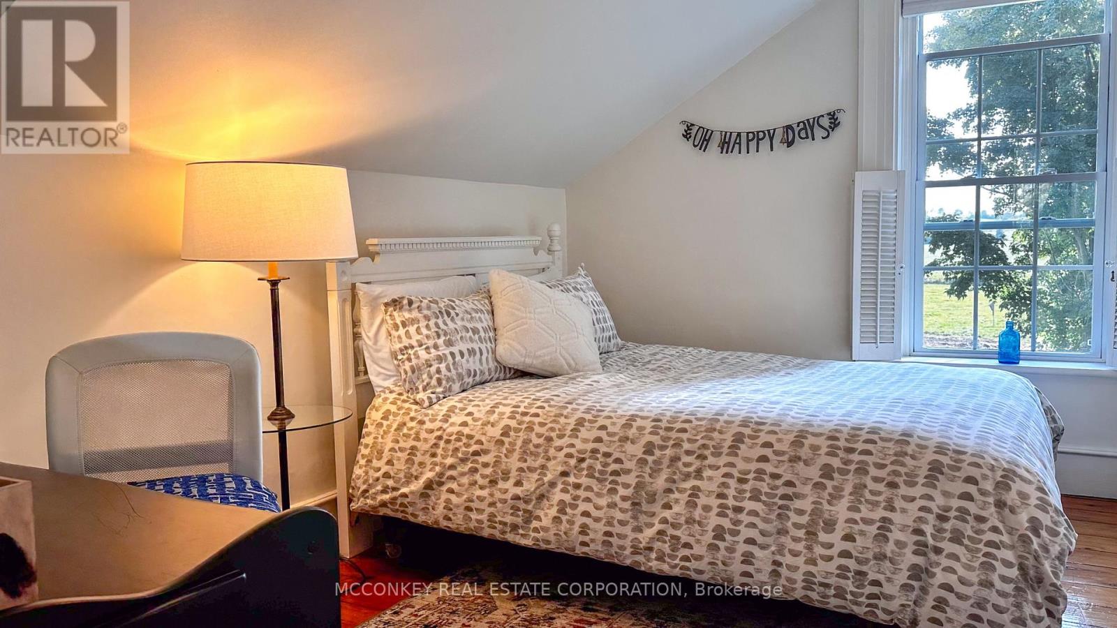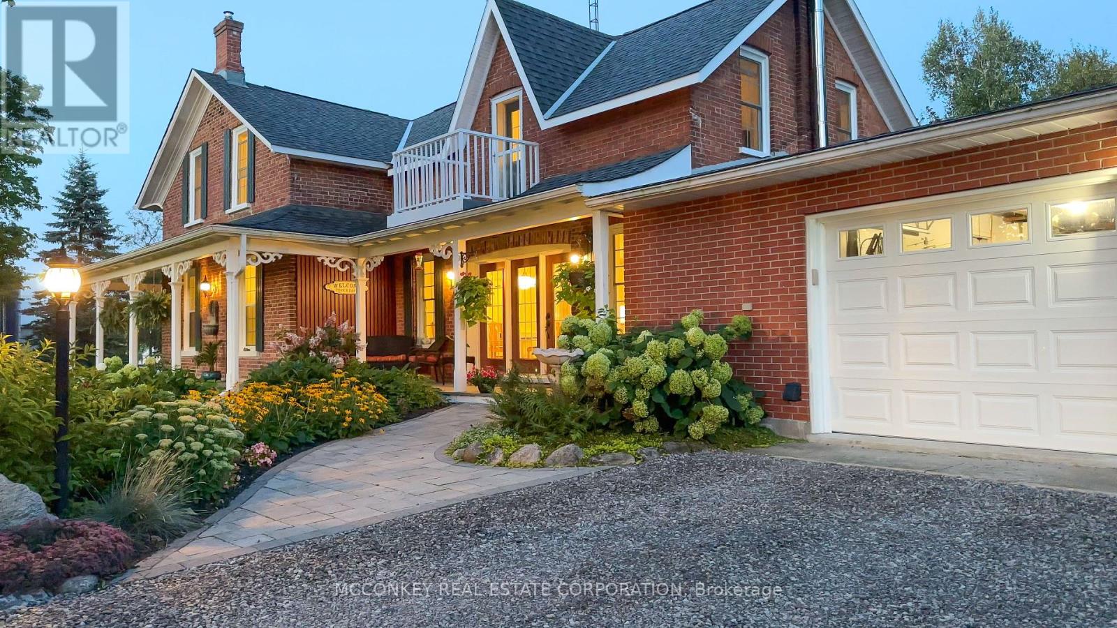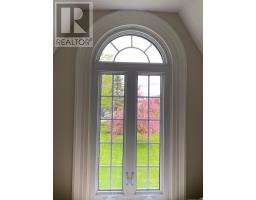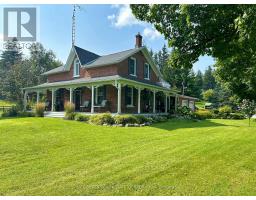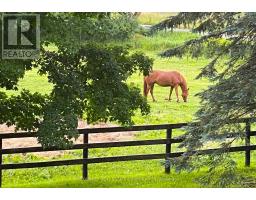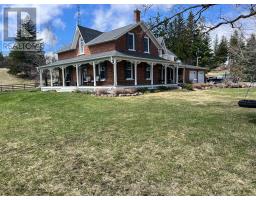421 Meadowview Road Kawartha Lakes, Ontario K0L 2W0
$1,899,000
Welcome to 421 Meadowview Rd., Omemee. A Classic Cavan Farmstead on 93 Acres!This beautifully updated 4+ bedroom brick farmhouse blends timeless charm with modern comforts. Set on a peaceful, rolling landscape, this turn-key property features original pine plank floors, soaring 9 ceilings, and detailed historic mouldings throughout. The spacious country kitchen boasts Hickory Lane custom cabinetry, quartz counters, a 7+ hickory island, garden doors with a view of the horse pasture, and a cozy wood-burning fireplace Enjoy sweeping countryside views from the wraparound verandah with bell cast roof and gingerbread trim, surrounded by professionally designed low-maintenance gardens and mature trees offering privacy. The home includes 3 well-appointed bathrooms (one with heated floors and skylight), a main floor laundry/mudroom, and a bright, finished games/exercise room in the basement. Equestrians and hobby farmers will appreciate the solid barn with horse stalls, tack room, chicken coop, and cow-calf area, all powered with 100-amp service. The 93 acres include 65 workable acres, 10 acres of hardwood bush with trails, and lush pasture with income potential from land rental. Additional highlights: New septic system (2024), Updated windows & roof with designer shingles, Double garage with cupola, Balcony off primary suite overlooking gardens, Propane furnace, water heater & AC (2016), 90' drilled well with new pump. A rare opportunity in the scenic hills of Cavan just minutes to Omemee for schools and amenities. This is country living at its finest. (id:50886)
Property Details
| MLS® Number | X12116240 |
| Property Type | Single Family |
| Community Name | Emily |
| Community Features | School Bus |
| Equipment Type | Propane Tank |
| Features | Wooded Area, Rolling, Partially Cleared, Country Residential |
| Parking Space Total | 13 |
| Rental Equipment Type | Propane Tank |
| Structure | Porch, Paddocks/corralls, Barn |
Building
| Bathroom Total | 3 |
| Bedrooms Above Ground | 4 |
| Bedrooms Total | 4 |
| Age | 100+ Years |
| Amenities | Fireplace(s) |
| Appliances | Water Softener, Water Heater, All, Window Coverings |
| Basement Features | Separate Entrance |
| Basement Type | Full |
| Cooling Type | Central Air Conditioning |
| Exterior Finish | Brick |
| Fire Protection | Smoke Detectors |
| Fireplace Present | Yes |
| Fireplace Total | 3 |
| Foundation Type | Poured Concrete, Stone |
| Half Bath Total | 1 |
| Heating Fuel | Propane |
| Heating Type | Forced Air |
| Stories Total | 2 |
| Size Interior | 2,500 - 3,000 Ft2 |
| Type | House |
| Utility Water | Drilled Well |
Parking
| Attached Garage | |
| Garage |
Land
| Acreage | Yes |
| Landscape Features | Landscaped |
| Sewer | Septic System |
| Size Depth | 4506 Ft |
| Size Frontage | 980 Ft |
| Size Irregular | 980 X 4506 Ft |
| Size Total Text | 980 X 4506 Ft|50 - 100 Acres |
| Zoning Description | A1 |
Rooms
| Level | Type | Length | Width | Dimensions |
|---|---|---|---|---|
| Second Level | Bedroom 3 | 4.11 m | 4.03 m | 4.11 m x 4.03 m |
| Second Level | Bedroom 4 | 5.28 m | 2.87 m | 5.28 m x 2.87 m |
| Second Level | Primary Bedroom | 5.33 m | 4.16 m | 5.33 m x 4.16 m |
| Second Level | Bathroom | 3.22 m | 2.13 m | 3.22 m x 2.13 m |
| Second Level | Bedroom 2 | 4.11 m | 2.92 m | 4.11 m x 2.92 m |
| Basement | Recreational, Games Room | 9.017 m | 6.27 m | 9.017 m x 6.27 m |
| Basement | Other | 8.05 m | 4.29 m | 8.05 m x 4.29 m |
| Main Level | Living Room | 6.75 m | 4.47 m | 6.75 m x 4.47 m |
| Main Level | Dining Room | 6.75 m | 4.11 m | 6.75 m x 4.11 m |
| Main Level | Kitchen | 5.18 m | 2.87 m | 5.18 m x 2.87 m |
| Main Level | Eating Area | 5.18 m | 2.46 m | 5.18 m x 2.46 m |
| Main Level | Family Room | 5.33 m | 3.6 m | 5.33 m x 3.6 m |
Utilities
| Electricity | Installed |
| Electricity Connected | Connected |
| Telephone | Nearby |
https://www.realtor.ca/real-estate/28242037/421-meadowview-road-kawartha-lakes-emily-emily
Contact Us
Contact us for more information
John Mcconkey
Broker of Record
(705) 875-5957
www.mcconkeyrealestate.com/
(705) 745-4321
(705) 745-4324
John Albert Mcconkey
Salesperson
(705) 745-4321
(705) 745-4324

