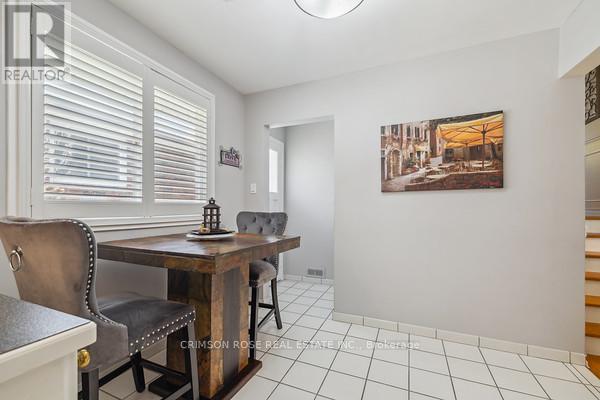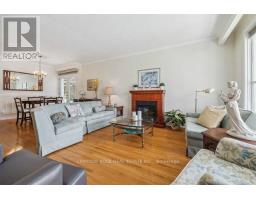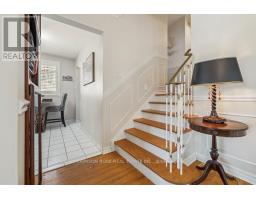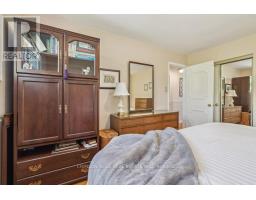11 Kings Gate Hamilton, Ontario L9H 3Z6
$950,000
Welcome to Pleasant Valley, Dundas!! The most sought after beautiful neighbourhood. This charming home nestled within the Greenbelt Conservation area is a 4 level backsplit , has original hardwood throughout the main floor & 2nd floor, with ceramic tile kitchen and ceramic tile bathrooms. This lovely home has 3 bedrooms, 2 bathrooms plus a finished family room in the basement with a brick gas burning fireplace as well as an office/den, or possibility of another bedroom. The lower basement is spacious enough for your imagination with many possibilities, with a laundry room & space for storage. This well loved home has a large backyard for whatever you can imagine! Brand new furnace 2023. This is a great opportunity to move into a quiet peaceful family friendly neighbourhood . Perfect for a young family starting out.A short walk to the park or Greenbelt rail trails around the corner. Close to public transportation and downtown beautiful Dundas! Don't miss out on this opportunity ! (id:50886)
Property Details
| MLS® Number | X12115379 |
| Property Type | Single Family |
| Community Name | Dundas |
| Parking Space Total | 5 |
Building
| Bathroom Total | 2 |
| Bedrooms Above Ground | 3 |
| Bedrooms Total | 3 |
| Age | 51 To 99 Years |
| Amenities | Fireplace(s) |
| Appliances | Water Heater, Garage Door Opener Remote(s), Central Vacuum, Water Meter, Dishwasher, Dryer, Stove, Washer, Window Coverings, Refrigerator |
| Basement Development | Finished |
| Basement Type | N/a (finished) |
| Construction Style Attachment | Detached |
| Construction Style Split Level | Backsplit |
| Cooling Type | Central Air Conditioning |
| Exterior Finish | Vinyl Siding, Brick |
| Fireplace Present | Yes |
| Fireplace Total | 1 |
| Foundation Type | Poured Concrete |
| Heating Fuel | Natural Gas |
| Heating Type | Forced Air |
| Size Interior | 1,100 - 1,500 Ft2 |
| Type | House |
| Utility Water | Municipal Water |
Parking
| Attached Garage | |
| Garage |
Land
| Acreage | No |
| Sewer | Sanitary Sewer |
| Size Depth | 110 Ft |
| Size Frontage | 50 Ft |
| Size Irregular | 50 X 110 Ft |
| Size Total Text | 50 X 110 Ft |
| Zoning Description | Residential |
Rooms
| Level | Type | Length | Width | Dimensions |
|---|---|---|---|---|
| Second Level | Bathroom | 2.34 m | 1.46 m | 2.34 m x 1.46 m |
| Second Level | Bedroom | 3.96 m | 3 m | 3.96 m x 3 m |
| Second Level | Bedroom 2 | 4.02 m | 2.71 m | 4.02 m x 2.71 m |
| Second Level | Bedroom 3 | 3.01 m | 2.74 m | 3.01 m x 2.74 m |
| Main Level | Living Room | 4.66 m | 4.02 m | 4.66 m x 4.02 m |
| Main Level | Kitchen | 4.93 m | 2.92 m | 4.93 m x 2.92 m |
| Main Level | Dining Room | 2.56 m | 3.017 m | 2.56 m x 3.017 m |
| In Between | Bathroom | 1.98 m | 1.98 m x Measurements not available | |
| In Between | Den | 3.35 m | 2 m | 3.35 m x 2 m |
| In Between | Family Room | 5.18 m | 2 m | 5.18 m x 2 m |
Utilities
| Cable | Installed |
| Sewer | Installed |
https://www.realtor.ca/real-estate/28241813/11-kings-gate-hamilton-dundas-dundas
Contact Us
Contact us for more information
Laura Brown
Salesperson
(416) 662-3785
217 Speers Rd #4
Oakville, Ontario L6K 0J3
(905) 208-1000
(905) 802-8000
www.crimsonrealty.ca/

























































