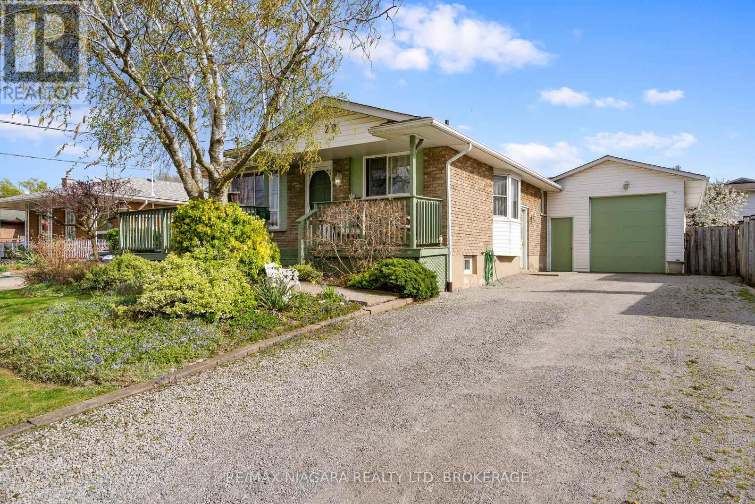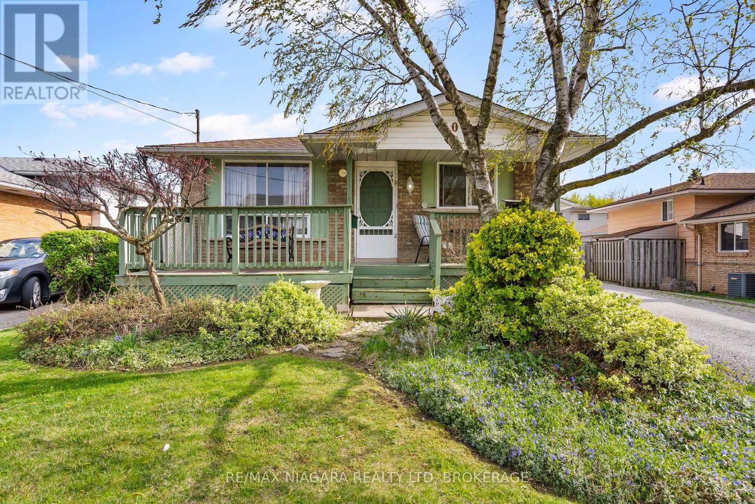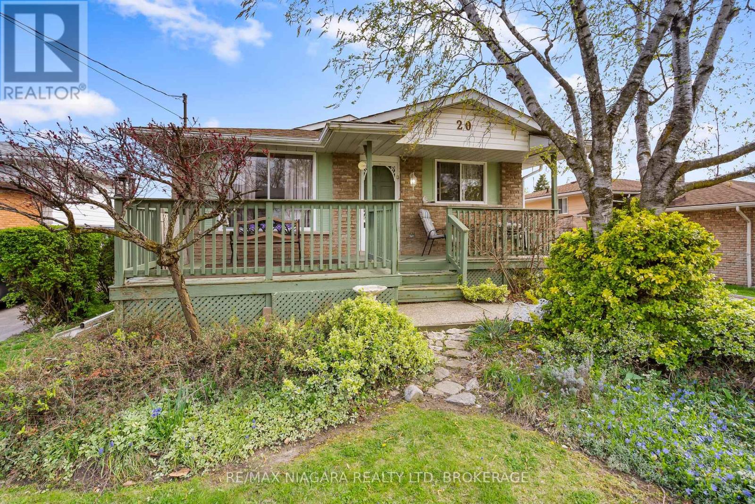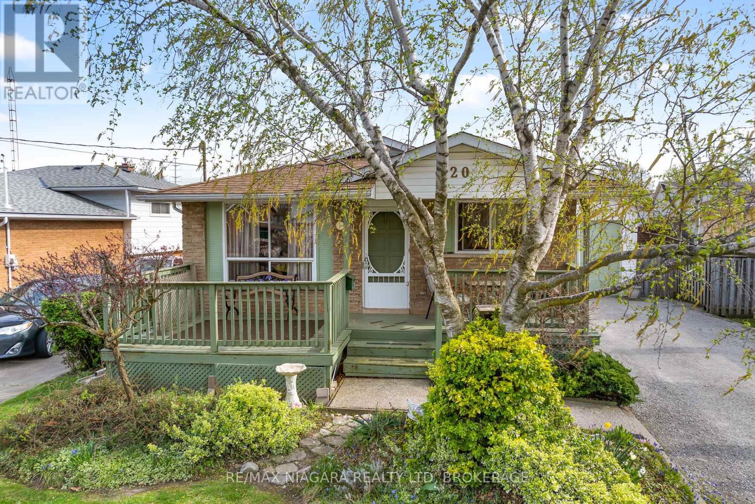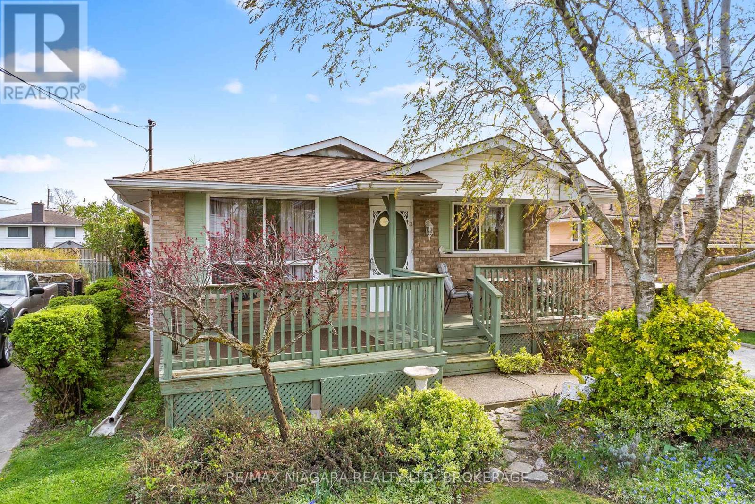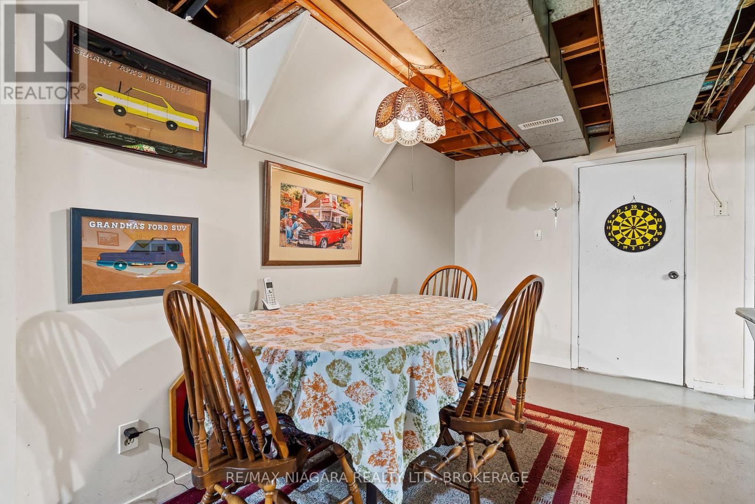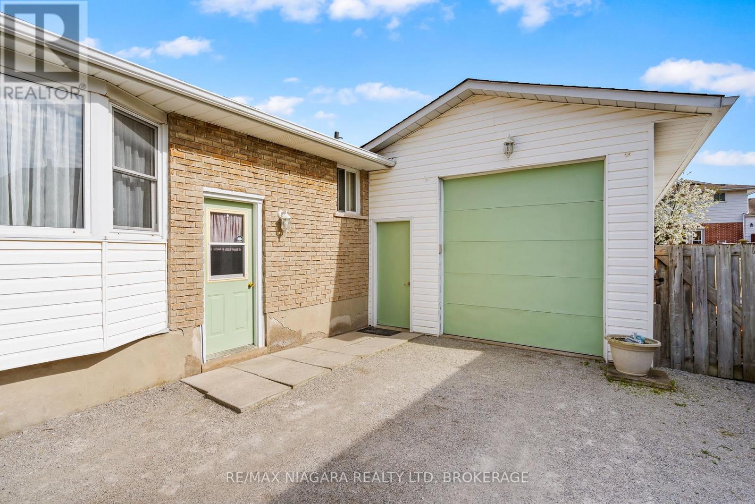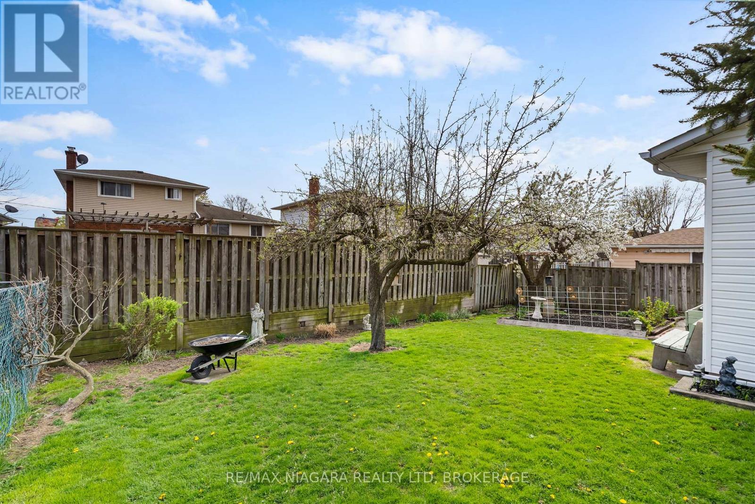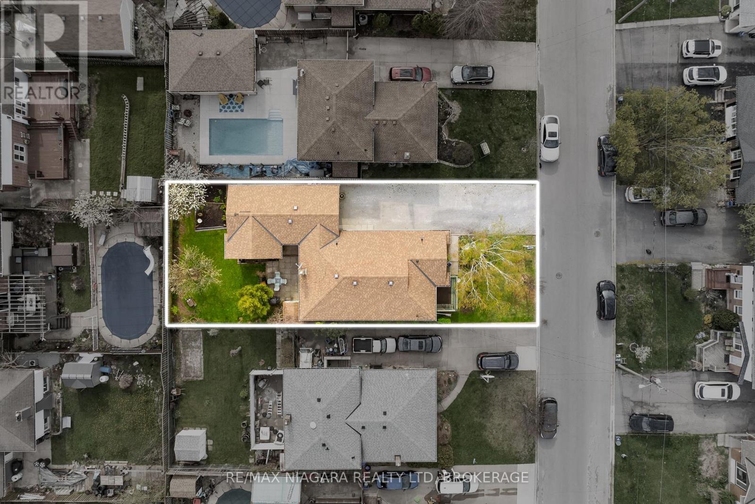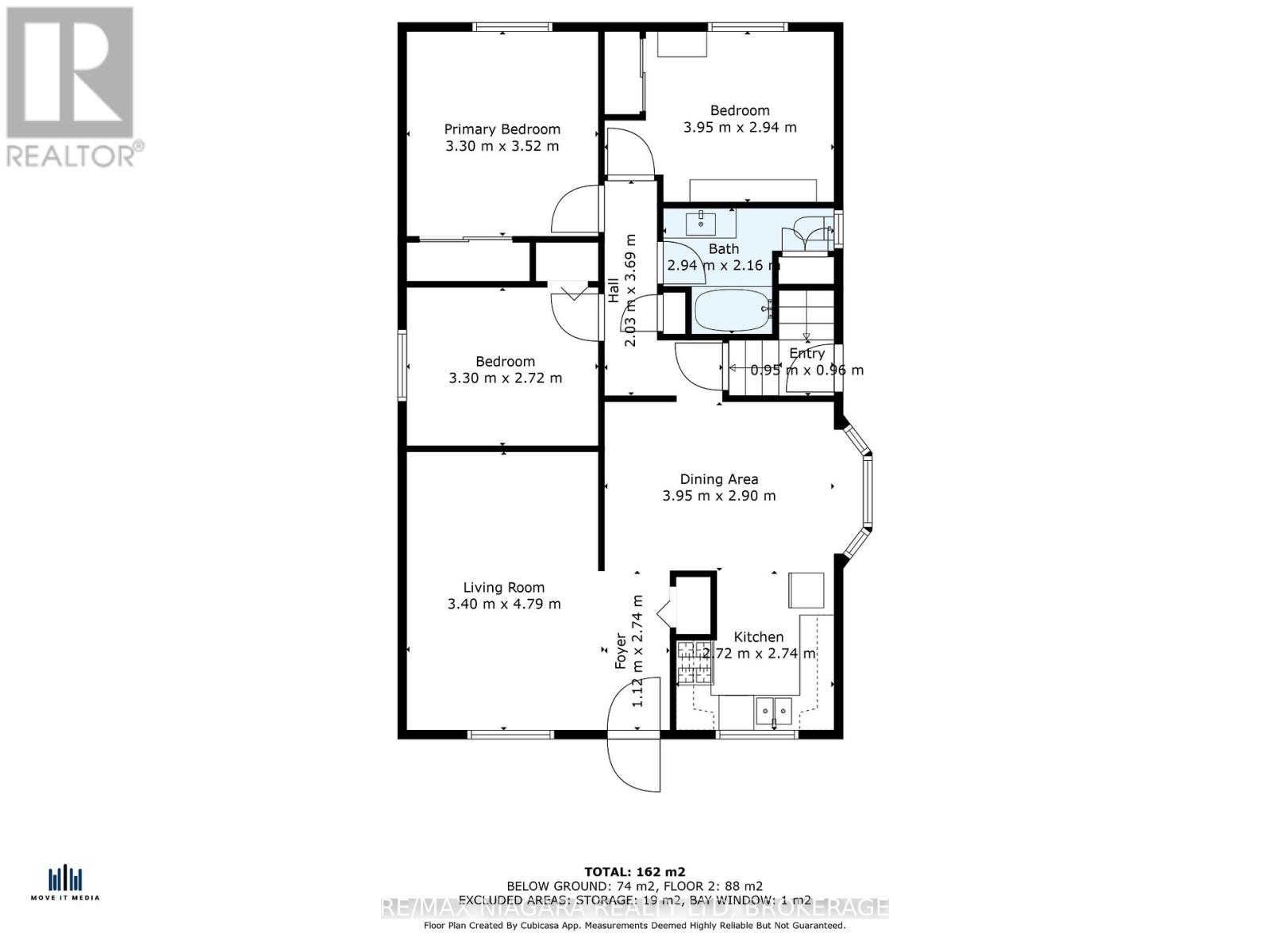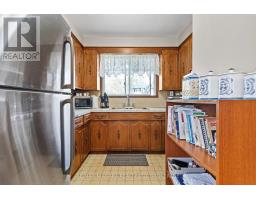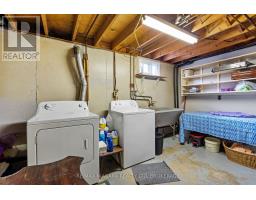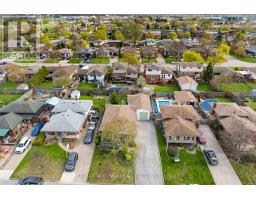20 Brackencrest Road St. Catharines, Ontario L2P 3K8
$599,900
Welcome to this charming 3-bedroom bungalow offering a perfect blend of comfort, functionality, and curb appeal. Situated on a generous lot in a desirable neighborhood, this well-maintained home features three bedrooms and two full bathrooms and a bright, spacious layout ideal for families or those looking to downsize without compromising on space. The main level boasts a welcoming living area, three well-proportioned bedrooms, and a full bath. A separate entrance leads to the fully finished lower level, complete with a large recreation room, second full bathroom, and versatile space for a home office, guest suite, or potential in-law setup. Enjoy the convenience of an extra-deep attached 1-car garage with ample storage and parking. The attractive exterior, mature landscaping, and sizable backyard provide the perfect setting for outdoor entertaining or relaxing in your own private retreat. (id:50886)
Property Details
| MLS® Number | X12115993 |
| Property Type | Single Family |
| Community Name | 455 - Secord Woods |
| Parking Space Total | 7 |
Building
| Bathroom Total | 2 |
| Bedrooms Above Ground | 3 |
| Bedrooms Total | 3 |
| Age | 31 To 50 Years |
| Architectural Style | Bungalow |
| Basement Development | Partially Finished |
| Basement Type | Full (partially Finished) |
| Construction Style Attachment | Detached |
| Cooling Type | Central Air Conditioning |
| Exterior Finish | Brick |
| Fireplace Present | Yes |
| Fireplace Total | 1 |
| Foundation Type | Poured Concrete |
| Heating Fuel | Natural Gas |
| Heating Type | Forced Air |
| Stories Total | 1 |
| Size Interior | 700 - 1,100 Ft2 |
| Type | House |
| Utility Water | Municipal Water |
Parking
| Attached Garage | |
| Garage |
Land
| Acreage | No |
| Sewer | Sanitary Sewer |
| Size Depth | 110 Ft |
| Size Frontage | 50 Ft |
| Size Irregular | 50 X 110 Ft |
| Size Total Text | 50 X 110 Ft |
| Zoning Description | R1 |
Rooms
| Level | Type | Length | Width | Dimensions |
|---|---|---|---|---|
| Basement | Other | 3.83 m | 1.06 m | 3.83 m x 1.06 m |
| Basement | Bathroom | 2.01 m | 2.26 m | 2.01 m x 2.26 m |
| Basement | Recreational, Games Room | 7.35 m | 7.95 m | 7.35 m x 7.95 m |
| Basement | Laundry Room | 3.53 m | 6.89 m | 3.53 m x 6.89 m |
| Basement | Other | 3.72 m | 3.96 m | 3.72 m x 3.96 m |
| Basement | Utility Room | 1.42 m | 2.26 m | 1.42 m x 2.26 m |
| Main Level | Living Room | 3.4 m | 4.79 m | 3.4 m x 4.79 m |
| Main Level | Bathroom | 2.94 m | 2.16 m | 2.94 m x 2.16 m |
| Main Level | Dining Room | 3.95 m | 2.9 m | 3.95 m x 2.9 m |
| Main Level | Kitchen | 2.72 m | 2.74 m | 2.72 m x 2.74 m |
| Main Level | Primary Bedroom | 3.3 m | 3.52 m | 3.3 m x 3.52 m |
| Main Level | Bedroom | 3.95 m | 2.94 m | 3.95 m x 2.94 m |
| Main Level | Bedroom | 3.3 m | 2.72 m | 3.3 m x 2.72 m |
Contact Us
Contact us for more information
Shirzad Hamadamin
Salesperson
www.facebook.com/NiagaraRealEstateServices
www.linkedin.com/in/shirzad-hamadamin-05aab260/
www.instagram.com/shirzadandassociates/
261 Martindale Rd., Unit 14c
St. Catharines, Ontario L2W 1A2
(905) 687-9600
(905) 687-9494
www.remaxniagara.ca/

