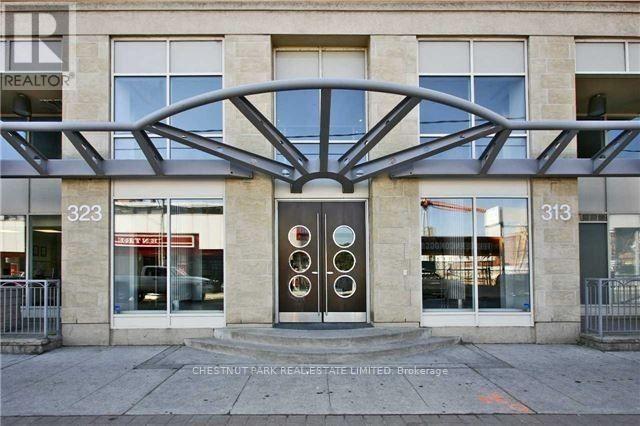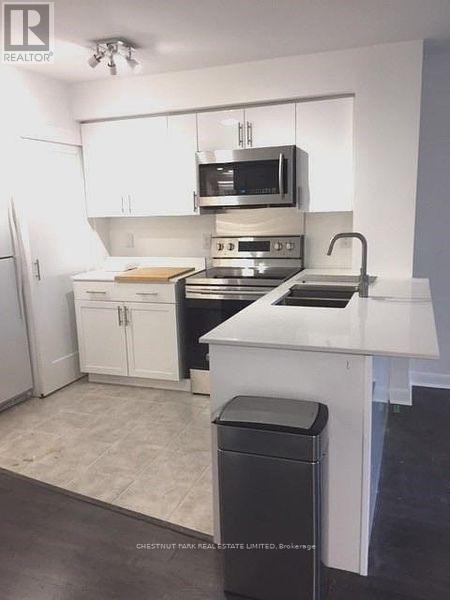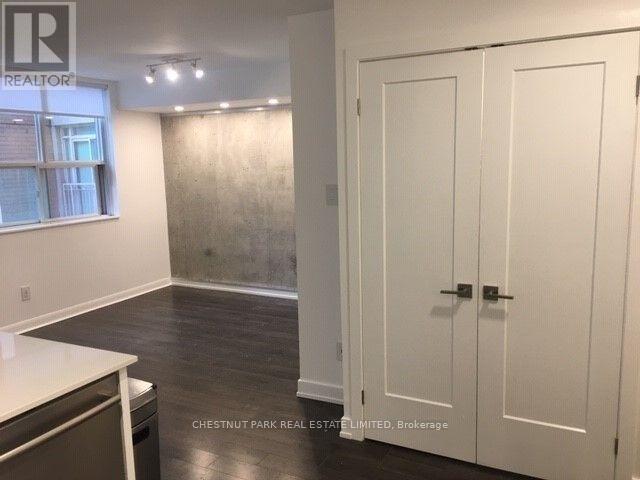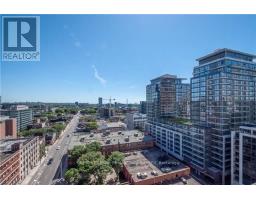805 - 323 Richmond Street Toronto, Ontario M5A 4R3
$1,995 Monthly
Beautiful, updated, well defined space. Smartly designed to offer the maximum amount of storage, & light all the while creating well defined living and dining space with quality workmanship, a cooks kitchen with a movable butcher block caddy, upgraded appliances, upgraded pot lights and light switches, custom built-ins throughout, sought after area with the best shopping, boutiques. Where one can escape the day and enjoy a vibrant night life. ( Bedrm wall was removed for light, has a partition, L.L willing to put wall back ) (id:50886)
Property Details
| MLS® Number | C12115496 |
| Property Type | Single Family |
| Community Name | Moss Park |
| Amenities Near By | Hospital, Park, Schools |
| Community Features | Pets Not Allowed, Community Centre |
| Features | Balcony |
Building
| Bathroom Total | 1 |
| Bedrooms Above Ground | 1 |
| Bedrooms Total | 1 |
| Amenities | Exercise Centre, Party Room, Sauna |
| Appliances | All, Dishwasher, Dryer, Microwave, Stove, Washer, Refrigerator |
| Cooling Type | Central Air Conditioning |
| Exterior Finish | Brick |
| Fire Protection | Security Guard, Security System |
| Flooring Type | Ceramic, Laminate |
| Heating Fuel | Natural Gas |
| Heating Type | Forced Air |
| Size Interior | 500 - 599 Ft2 |
| Type | Apartment |
Parking
| Underground | |
| No Garage |
Land
| Acreage | No |
| Land Amenities | Hospital, Park, Schools |
Rooms
| Level | Type | Length | Width | Dimensions |
|---|---|---|---|---|
| Main Level | Kitchen | 2.67 m | 2.2 m | 2.67 m x 2.2 m |
| Main Level | Dining Room | 5.06 m | 3.15 m | 5.06 m x 3.15 m |
| Main Level | Living Room | 5.06 m | 3.15 m | 5.06 m x 3.15 m |
| Main Level | Primary Bedroom | 3.05 m | 3.05 m | 3.05 m x 3.05 m |
| Main Level | Laundry Room | 1.62 m | 1.1 m | 1.62 m x 1.1 m |
https://www.realtor.ca/real-estate/28241365/805-323-richmond-street-toronto-moss-park-moss-park
Contact Us
Contact us for more information
Judith Moireen Hume
Salesperson
(877) 424-4930
www.chestnutpark/
1300 Yonge St Ground Flr
Toronto, Ontario M4T 1X3
(416) 925-9191
(416) 925-3935
www.chestnutpark.com/



















































