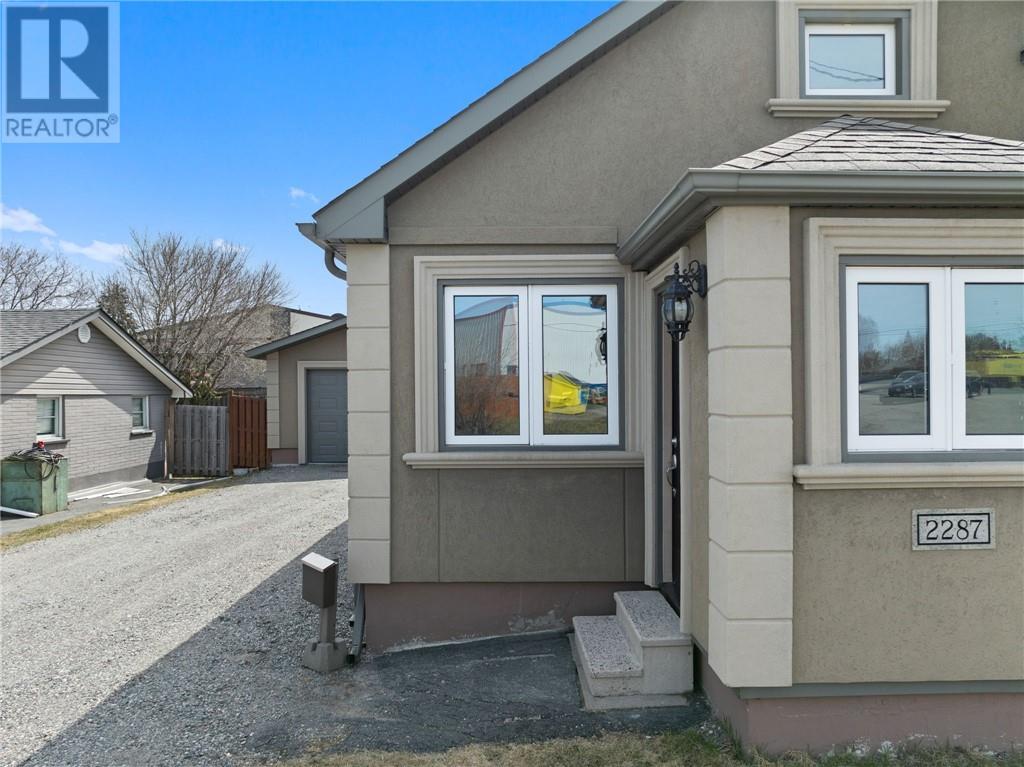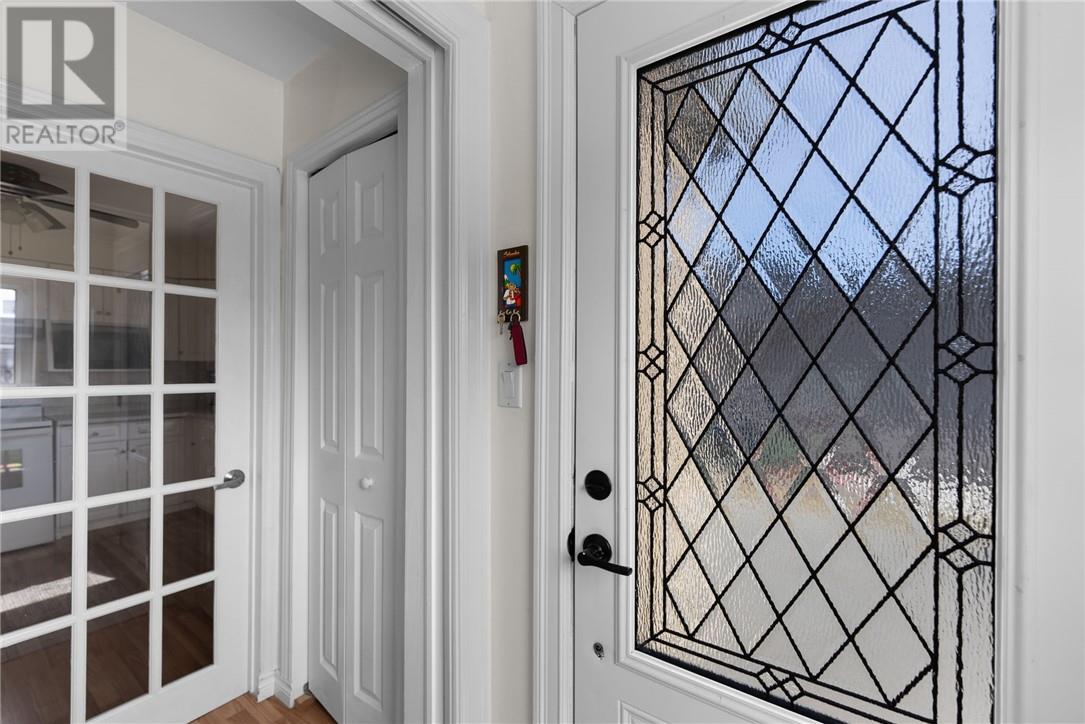2287 Lebel Street Sudbury, Ontario P3A 2E2
$499,000
Welcome to 2287 Lebel St. in New Sudbury! A well maintained home offering a perfect blend of comfort and outdoor enjoyment. Walk into 2 spacious foyers front and back. Then a quaint kitchen with appliances, primary suite with walkout to your luxurious spa-like backyard, bright living and dining rooms for family gatherings, a 4 pc bath and upstairs there are two smaller bedrooms.The separate lower level features a functional bachelor in-law suite, complete with a fully-equipped kitchenette, a beautiful 3 pc bathroom and laundry area. This property is a summertime oasis, complete with a heated in-ground pool that has been professionally opened and closed annually and pool shed with a fully fenced-in backyard. In addition, a single car detached garage (built in 2013), for your car, toys and storage. Conveniently located near New Sudbury Shopping Centre, Cambrian College, big-box stores, restaurants, and schools. Don’t miss this opportunity—book your appt today! (id:50886)
Property Details
| MLS® Number | 2121967 |
| Property Type | Single Family |
| Amenities Near By | Golf Course, Public Transit, Schools, Shopping |
| Equipment Type | None |
| Pool Type | Pool, Inground Pool |
| Rental Equipment Type | None |
| Road Type | Paved Road |
| Storage Type | Storage Shed |
Building
| Bathroom Total | 2 |
| Bedrooms Total | 3 |
| Basement Type | Full |
| Cooling Type | Central Air Conditioning |
| Exterior Finish | Stucco |
| Fire Protection | Smoke Detectors |
| Flooring Type | Laminate, Tile |
| Foundation Type | Block |
| Heating Type | Forced Air, Heat Pump |
| Roof Material | Asphalt Shingle |
| Roof Style | Unknown |
| Stories Total | 2 |
| Type | House |
| Utility Water | Municipal Water |
Parking
| Detached Garage | |
| Gravel | |
| Parking Space(s) |
Land
| Access Type | Year-round Access |
| Acreage | No |
| Fence Type | Fenced Yard |
| Land Amenities | Golf Course, Public Transit, Schools, Shopping |
| Sewer | Municipal Sewage System |
| Size Total Text | 4,051 - 7,250 Sqft |
| Zoning Description | R1-5 |
Rooms
| Level | Type | Length | Width | Dimensions |
|---|---|---|---|---|
| Second Level | Bedroom | 9'8 x 8'7 | ||
| Second Level | Bedroom | 14'2 x 9'6 | ||
| Lower Level | Bathroom | 10' x 11'10 | ||
| Lower Level | Kitchen | 14'2 x 9'8 | ||
| Lower Level | Recreational, Games Room | 21'9 x 12'1 | ||
| Main Level | Foyer | 7'5 x 4'8 | ||
| Main Level | Primary Bedroom | 11'7 x 9'6 | ||
| Main Level | Bathroom | 7'8 x 4'10 | ||
| Main Level | Living Room/dining Room | 23'3 x 11'4 | ||
| Main Level | Eat In Kitchen | 12'1 x 11'6 |
https://www.realtor.ca/real-estate/28241322/2287-lebel-street-sudbury
Contact Us
Contact us for more information
Liz Spooner-Young
Salesperson
(705) 560-9492
(800) 601-8601
www.lizspooner.ca/
1349 Lasalle Blvd Suite 208
Sudbury, Ontario P3A 1Z2
(705) 560-5650
(800) 601-8601
(705) 560-9492
www.remaxcrown.ca/
Marsha Vildis
Salesperson
1349 Lasalle Blvd Suite 208
Sudbury, Ontario P3A 1Z2
(705) 560-5650
(800) 601-8601
(705) 560-9492
www.remaxcrown.ca/





















































































































