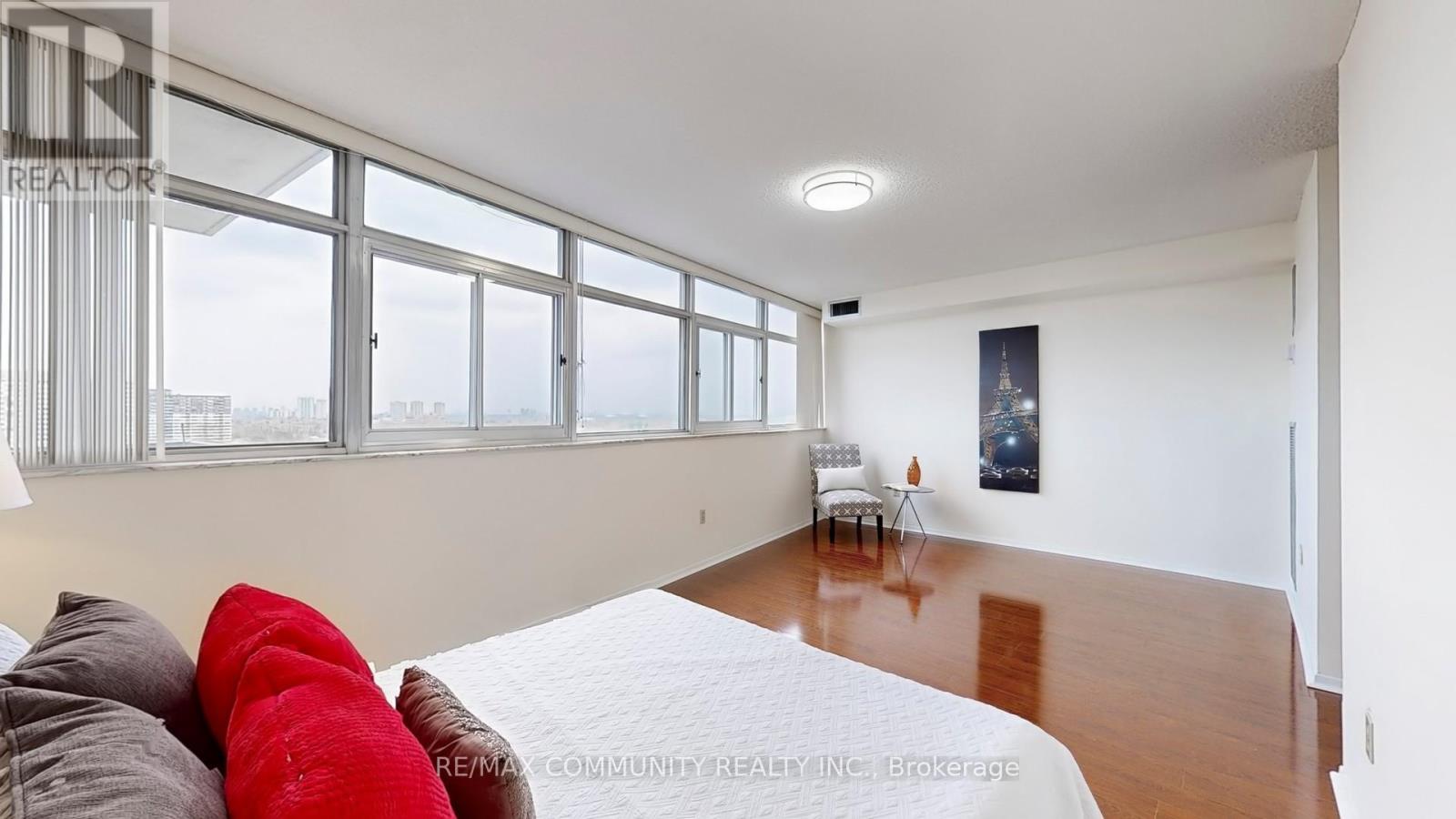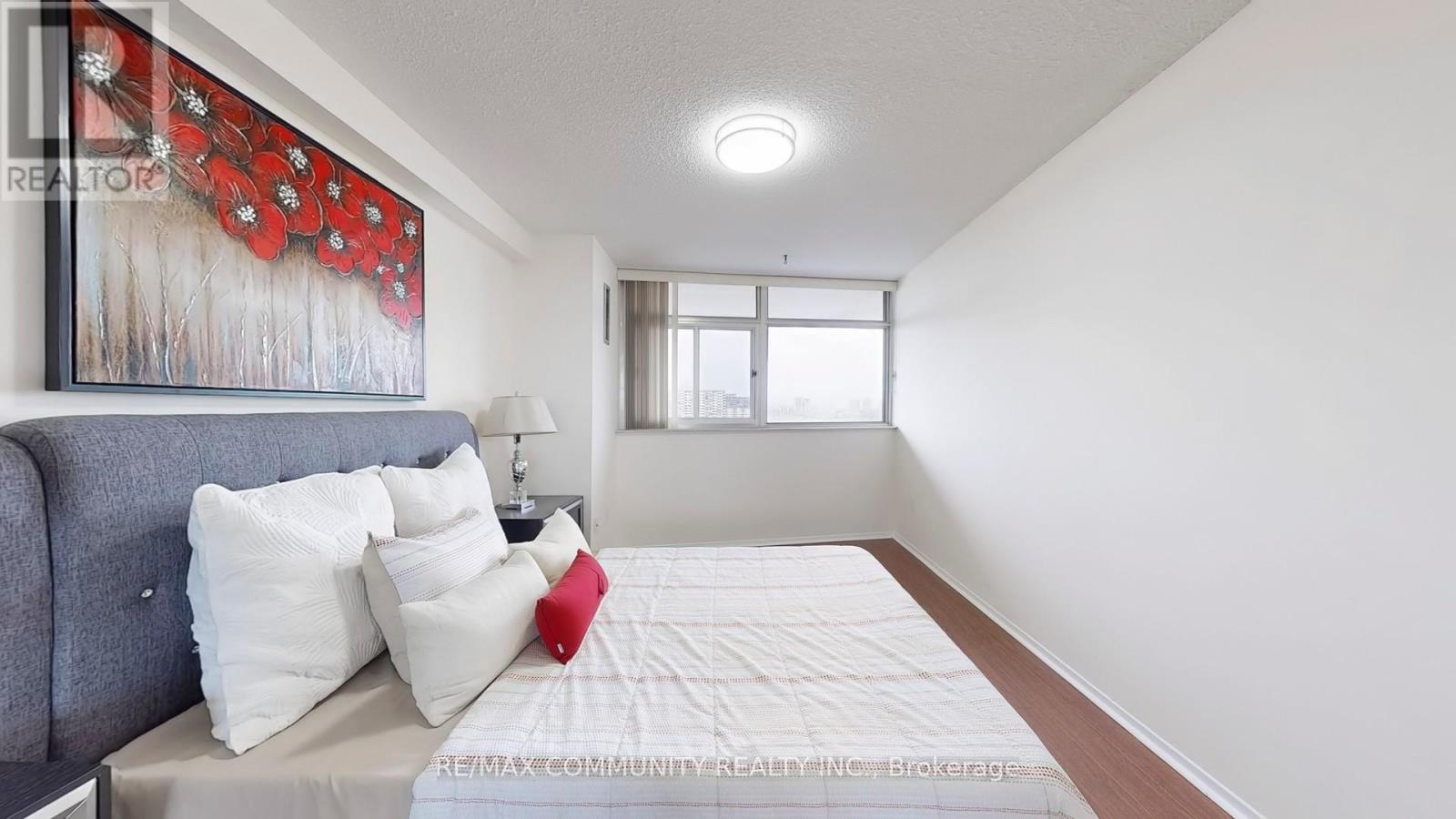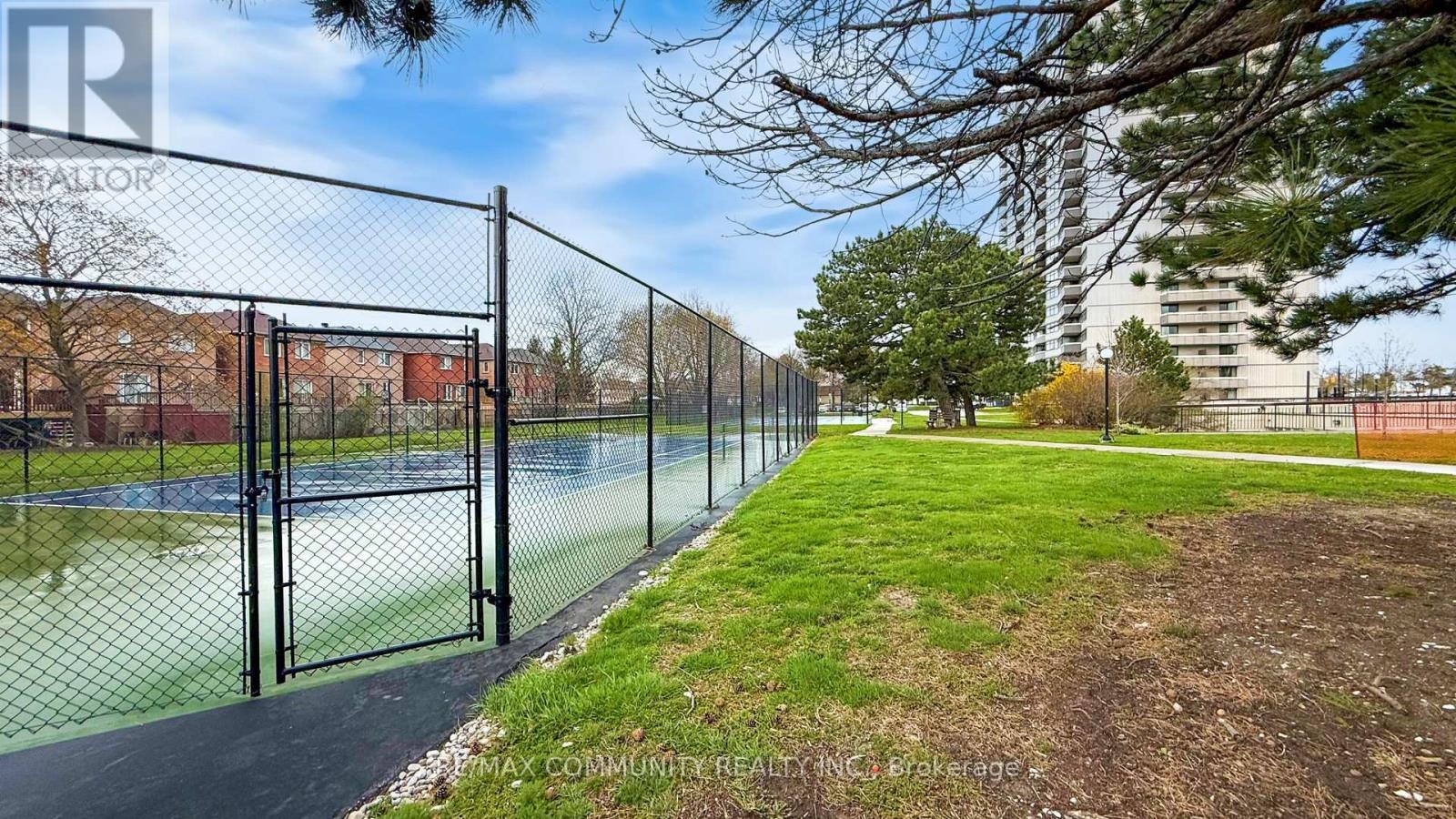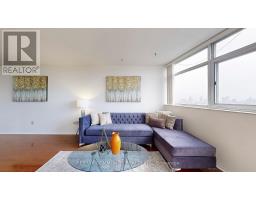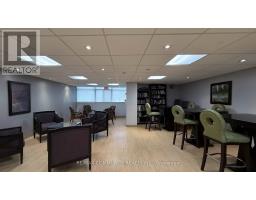1702 - 3151 Bridletowne Circle Toronto, Ontario M1W 2T1
2 Bedroom
2 Bathroom
1,400 - 1,599 ft2
Central Air Conditioning
Forced Air
$529,000Maintenance, Cable TV, Common Area Maintenance, Heat, Electricity, Insurance, Parking, Water
$1,437.24 Monthly
Maintenance, Cable TV, Common Area Maintenance, Heat, Electricity, Insurance, Parking, Water
$1,437.24 MonthlyTridel Building-Stunning Corner Unit . Family room and Living room have own separate Balconies. 2Bedrooms -2 Full Bathrooms !! *1400+ Sqft Of Fabulous Spacious Living! Shows Beautifully-I-M-M-A-C-U-L-A-T-E Throughout! Spectacular Cn Tower++ City Scape View! Walk To Bridletowne Mall+Medical Building! Ttc Steps Away- 1 Bus To Subway! Great Recreation Facilities. (id:50886)
Property Details
| MLS® Number | E12115182 |
| Property Type | Single Family |
| Community Name | L'Amoreaux |
| Community Features | Pet Restrictions |
| Features | Balcony, Carpet Free, In Suite Laundry |
| Parking Space Total | 1 |
| Structure | Tennis Court |
Building
| Bathroom Total | 2 |
| Bedrooms Above Ground | 2 |
| Bedrooms Total | 2 |
| Amenities | Recreation Centre, Sauna, Storage - Locker |
| Appliances | All |
| Cooling Type | Central Air Conditioning |
| Exterior Finish | Brick |
| Flooring Type | Laminate, Ceramic |
| Heating Fuel | Natural Gas |
| Heating Type | Forced Air |
| Size Interior | 1,400 - 1,599 Ft2 |
| Type | Apartment |
Parking
| Underground | |
| Garage |
Land
| Acreage | No |
Rooms
| Level | Type | Length | Width | Dimensions |
|---|---|---|---|---|
| Ground Level | Living Room | 10.02 m | 3.3 m | 10.02 m x 3.3 m |
| Ground Level | Dining Room | 10.02 m | 3.3 m | 10.02 m x 3.3 m |
| Ground Level | Kitchen | 4.6 m | 2.4 m | 4.6 m x 2.4 m |
| Ground Level | Family Room | 4.7 m | 3.65 m | 4.7 m x 3.65 m |
| Ground Level | Primary Bedroom | 6.1 m | 3.3 m | 6.1 m x 3.3 m |
| Ground Level | Bedroom 2 | 4.6 m | 3.04 m | 4.6 m x 3.04 m |
https://www.realtor.ca/real-estate/28240587/1702-3151-bridletowne-circle-toronto-lamoreaux-lamoreaux
Contact Us
Contact us for more information
Pakeer Sahadevan
Salesperson
www.pakeer.realtor/
www.facebook.com/pages/Housesinmarkamcom/807485572678182?ref=aymt_homepage_panel
RE/MAX Community Realty Inc.
203 - 1265 Morningside Ave
Toronto, Ontario M1B 3V9
203 - 1265 Morningside Ave
Toronto, Ontario M1B 3V9
(416) 287-2222
(416) 282-4488






















