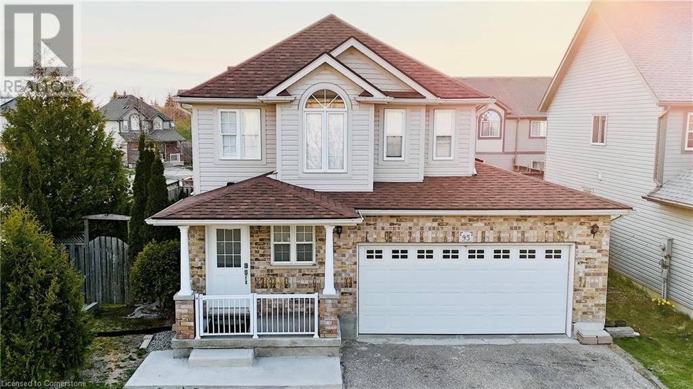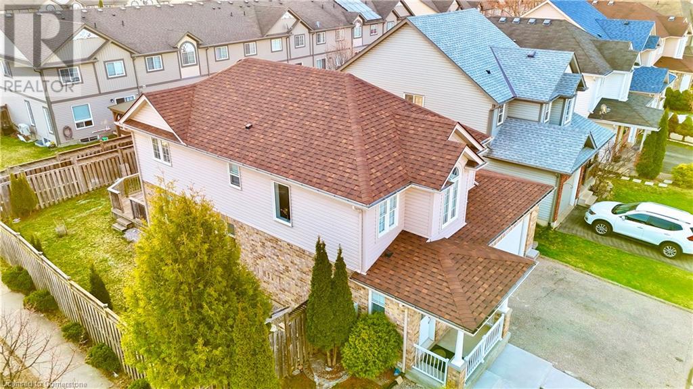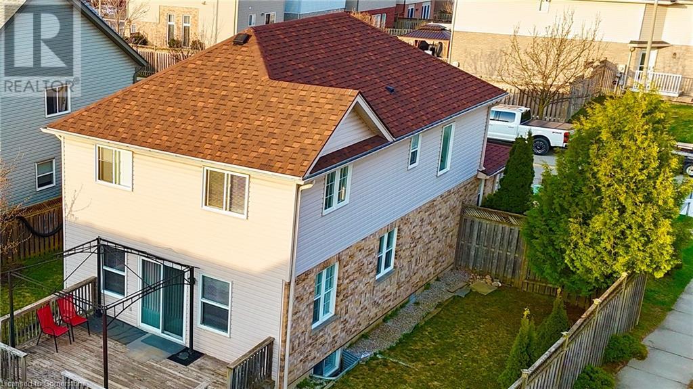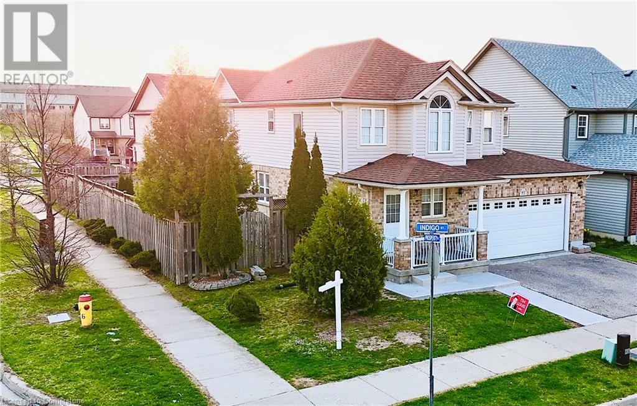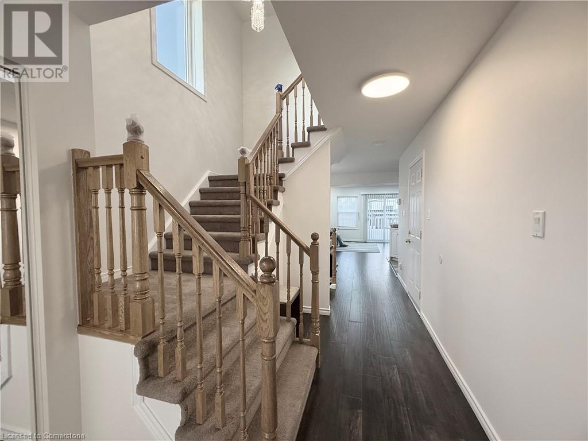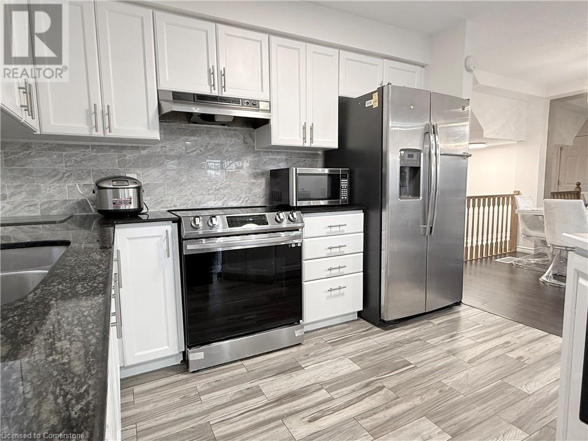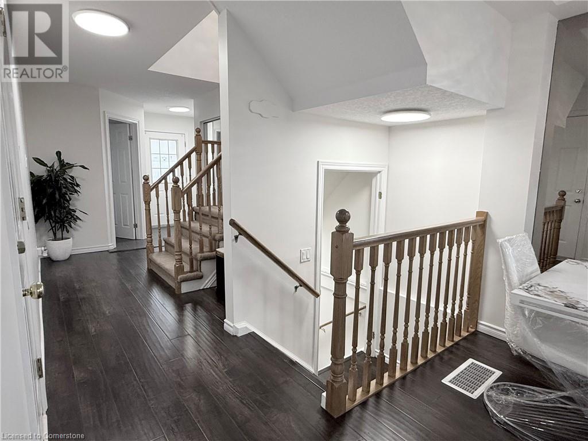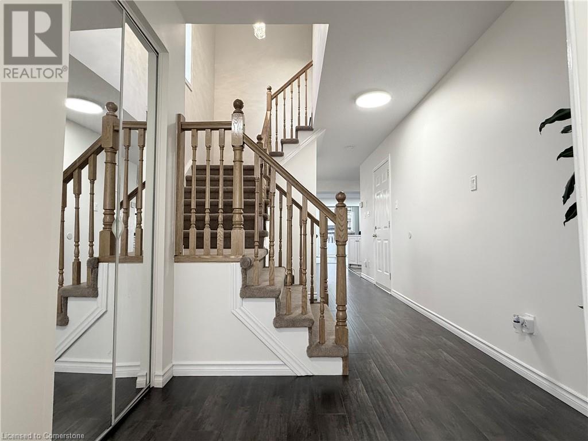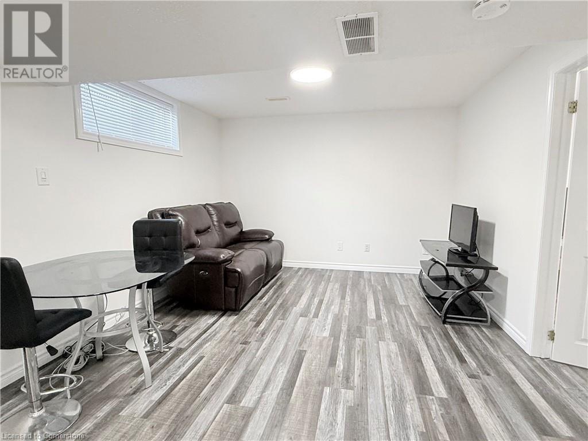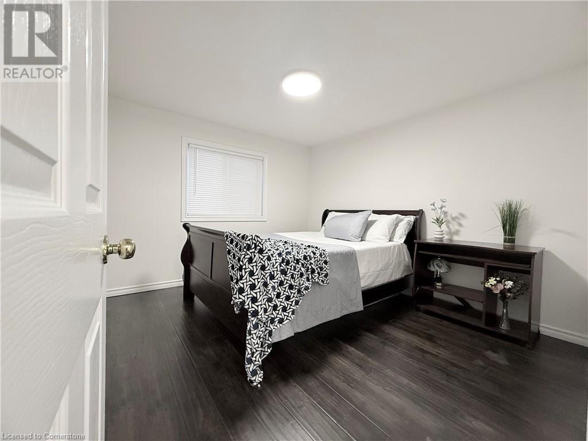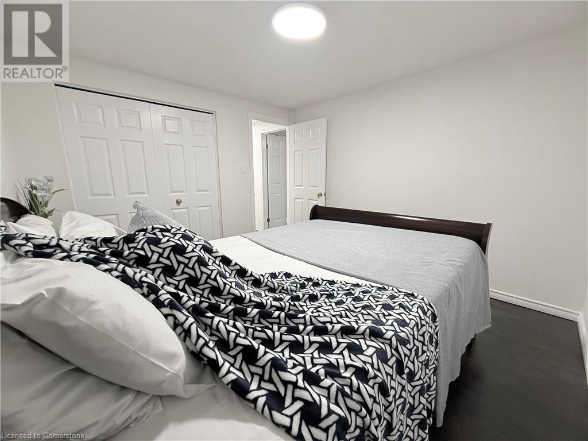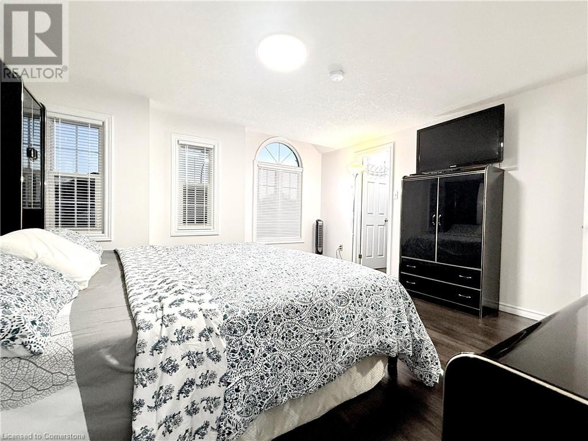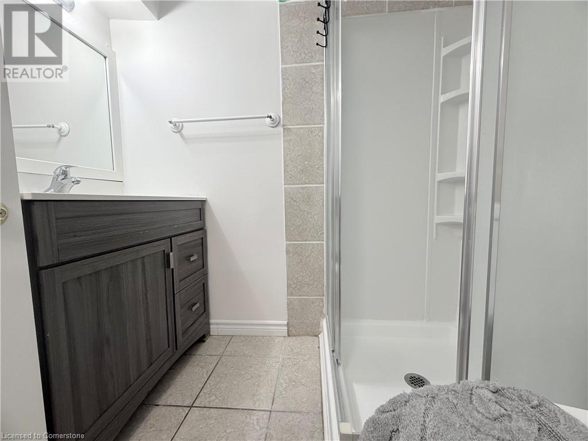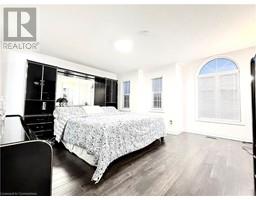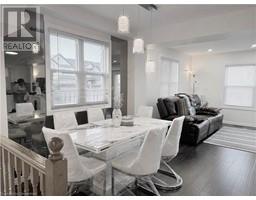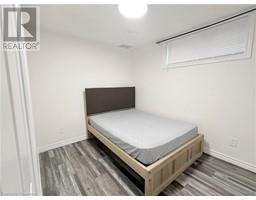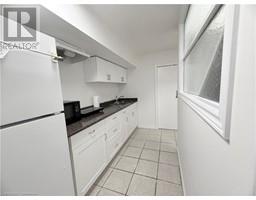95 Indigo Street Kitchener, Ontario N2E 4E5
4 Bedroom
4 Bathroom
1,650 ft2
2 Level
Central Air Conditioning
Forced Air
$849,000
Welcome to 95 Indigo Street! This beautifully maintained 3-bedroom, 3-bathroom home features a fully finished basement with a spacious bedroom—perfect for guests, extended family, or a private office setup. Enjoy the convenience of a double car garage and a bright, open-concept main floor ideal for both relaxing and entertaining. Located just minutes from Sunrise Plaza, schools, parks, and transit, this home offers the perfect blend of comfort, space, and location. A must-see! (id:50886)
Open House
This property has open houses!
May
4
Sunday
Starts at:
2:00 pm
Ends at:4:00 pm
Property Details
| MLS® Number | 40721704 |
| Property Type | Single Family |
| Amenities Near By | Park, Place Of Worship, Playground, Public Transit, Schools |
| Parking Space Total | 4 |
Building
| Bathroom Total | 4 |
| Bedrooms Above Ground | 3 |
| Bedrooms Below Ground | 1 |
| Bedrooms Total | 4 |
| Appliances | Dishwasher, Dryer, Microwave, Refrigerator, Stove, Washer, Range - Gas, Hood Fan |
| Architectural Style | 2 Level |
| Basement Development | Finished |
| Basement Type | Full (finished) |
| Construction Style Attachment | Detached |
| Cooling Type | Central Air Conditioning |
| Exterior Finish | Vinyl Siding |
| Half Bath Total | 1 |
| Heating Type | Forced Air |
| Stories Total | 2 |
| Size Interior | 1,650 Ft2 |
| Type | House |
| Utility Water | Municipal Water |
Parking
| Attached Garage |
Land
| Access Type | Highway Nearby |
| Acreage | No |
| Land Amenities | Park, Place Of Worship, Playground, Public Transit, Schools |
| Sewer | Municipal Sewage System |
| Size Depth | 90 Ft |
| Size Frontage | 48 Ft |
| Size Total Text | Unknown |
| Zoning Description | R4 |
Rooms
| Level | Type | Length | Width | Dimensions |
|---|---|---|---|---|
| Second Level | 3pc Bathroom | 10'1'' x 3'6'' | ||
| Second Level | 3pc Bathroom | 5' x 5' | ||
| Second Level | Bedroom | 11'3'' x 10'6'' | ||
| Second Level | Bedroom | 10'2'' x 14'8'' | ||
| Second Level | Primary Bedroom | 14'7'' x 12'0'' | ||
| Basement | Kitchen | 14'5'' x 3'3'' | ||
| Basement | 3pc Bathroom | Measurements not available | ||
| Basement | Laundry Room | 7'7'' x 8'2'' | ||
| Basement | Living Room | 11'3'' x 12'0'' | ||
| Basement | Bedroom | 11'0'' x 8'0'' | ||
| Main Level | 2pc Bathroom | 4'' x 9'5'' | ||
| Main Level | Living Room | 20'9'' x 11'4'' | ||
| Main Level | Dining Room | 10'2'' x 9'6'' | ||
| Main Level | Kitchen | 6'1'' x 11'4'' |
https://www.realtor.ca/real-estate/28218710/95-indigo-street-kitchener
Contact Us
Contact us for more information
Pooja Gupta
Salesperson
RE/MAX Skyway Realty Inc
2565 Steeles Ave E Unit 9a
Brampton, Ontario L6T 4L6
2565 Steeles Ave E Unit 9a
Brampton, Ontario L6T 4L6
(905) 791-7900

