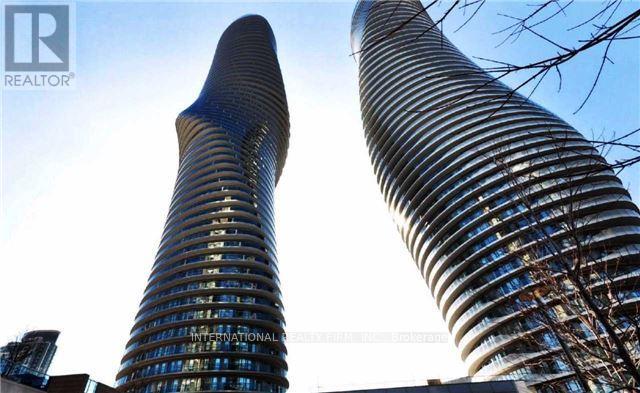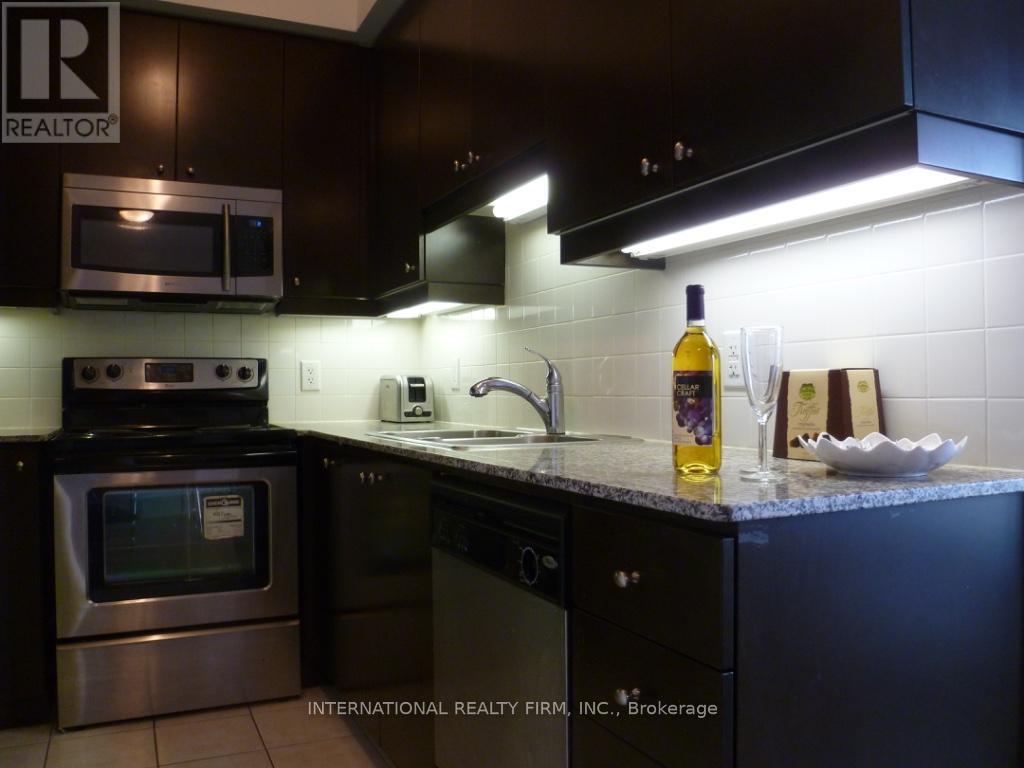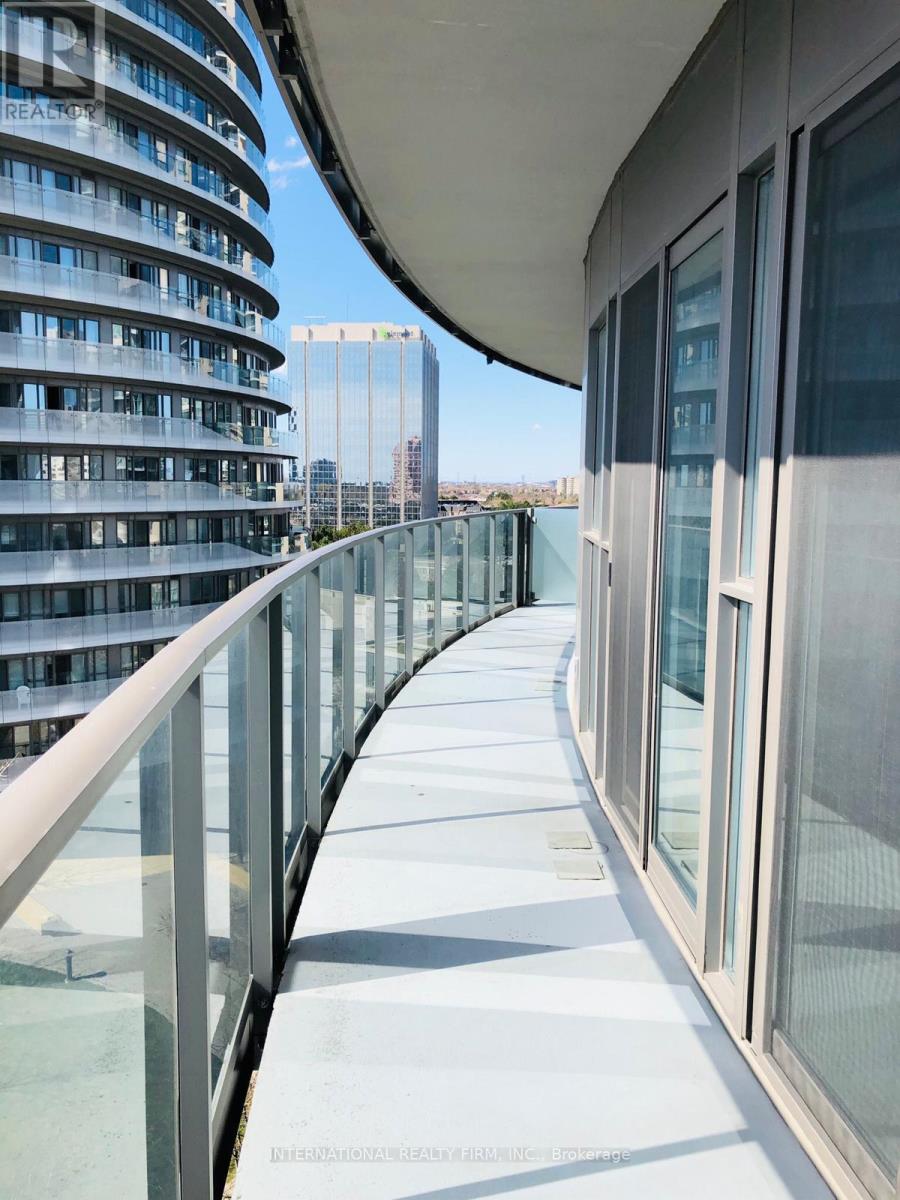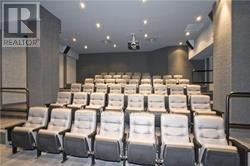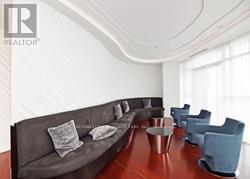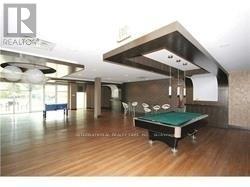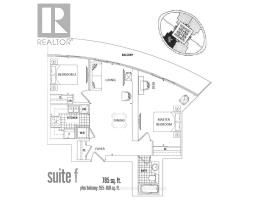805 - 60 Absolute Avenue Mississauga, Ontario L4Z 0A9
$2,599 Monthly
Available starting July 1st, 2025, Move-In Ready 2 Bed Condo With 1 Parking & 1 Locker For Lease In Marilyn Monroe Landmark Tower. Extra Large Unit Offers 9' Ceiling, Separate Kitchen and Spacious Split Bedrooms Layout. Floor To Ceiling Windows WithA Massive Wrap Around Balcony andUnobstructed Panoramic View, Access From All Rooms. Access To The Club On The 50th Floor and Indulge in an abundance of amenities with over 30,000 Sqft Of Recreational Facilities. Excellent AAA Location! With Everything You Need Right Under Your Feet! Steps To Square One,Public Transit (Buses/ Go Transit & Future LRT), Sheridan College, Celebration Square City Hall,City Centre andHighways.Easy Transit/Drive To UTM, Sheridan College, Go Station, QEW, & Hwy 403/401. Must See.(Attached Floor Plan & See Video Tour). (id:50886)
Property Details
| MLS® Number | W12117240 |
| Property Type | Single Family |
| Community Name | City Centre |
| Amenities Near By | Public Transit, Schools, Hospital |
| Community Features | Pets Not Allowed, Community Centre |
| Features | Balcony, In Suite Laundry |
| Parking Space Total | 1 |
| View Type | View |
Building
| Bathroom Total | 1 |
| Bedrooms Above Ground | 2 |
| Bedrooms Total | 2 |
| Age | 11 To 15 Years |
| Amenities | Security/concierge, Exercise Centre, Recreation Centre, Storage - Locker |
| Appliances | Dishwasher, Dryer, Microwave, Stove, Refrigerator |
| Cooling Type | Central Air Conditioning |
| Exterior Finish | Concrete |
| Flooring Type | Hardwood, Ceramic |
| Heating Type | Forced Air |
| Size Interior | 900 - 999 Ft2 |
| Type | Apartment |
Parking
| Underground | |
| No Garage |
Land
| Acreage | No |
| Land Amenities | Public Transit, Schools, Hospital |
Rooms
| Level | Type | Length | Width | Dimensions |
|---|---|---|---|---|
| Main Level | Living Room | 6.95 m | 3.1 m | 6.95 m x 3.1 m |
| Main Level | Dining Room | 6.95 m | 3.1 m | 6.95 m x 3.1 m |
| Main Level | Kitchen | 2.85 m | 2.5 m | 2.85 m x 2.5 m |
| Main Level | Primary Bedroom | 4.8 m | 3.1 m | 4.8 m x 3.1 m |
| Main Level | Bedroom 2 | 3.3 m | 2.75 m | 3.3 m x 2.75 m |
| Main Level | Bathroom | 1.2 m | 1.5 m | 1.2 m x 1.5 m |
| Main Level | Laundry Room | 0.95 m | 0.95 m | 0.95 m x 0.95 m |
Contact Us
Contact us for more information
Jay Patel
Salesperson
2 Sheppard Avenue East, 20th Floor
Toronto, Ontario M2N 5Y7
(647) 494-8012
(289) 475-5524
www.internationalrealtyfirm.com/

