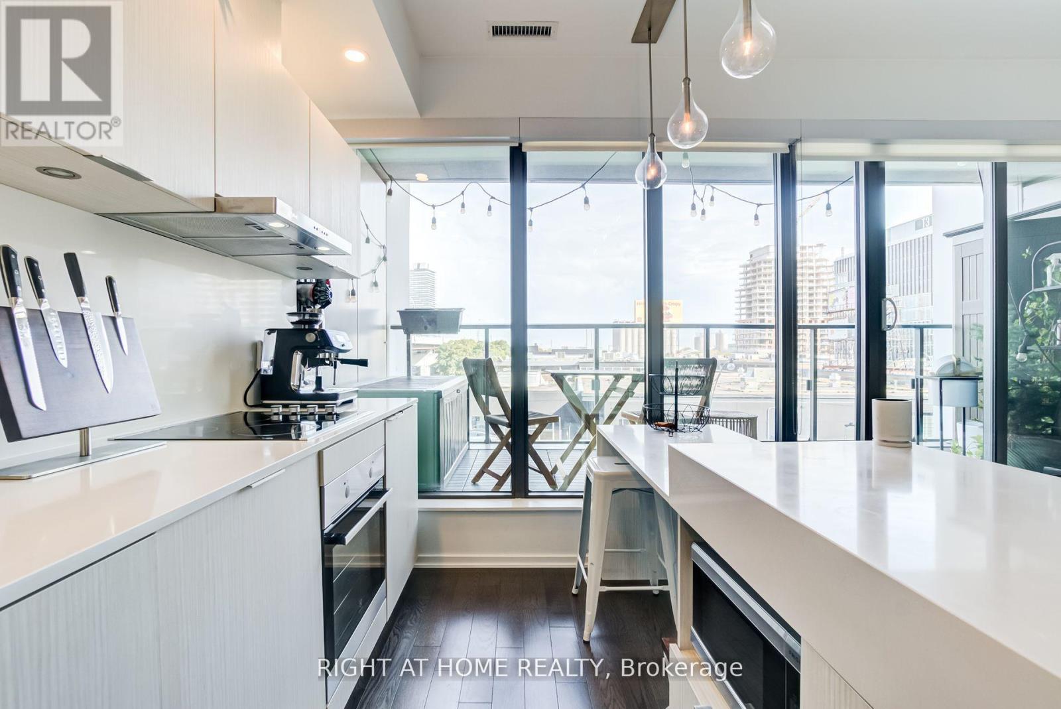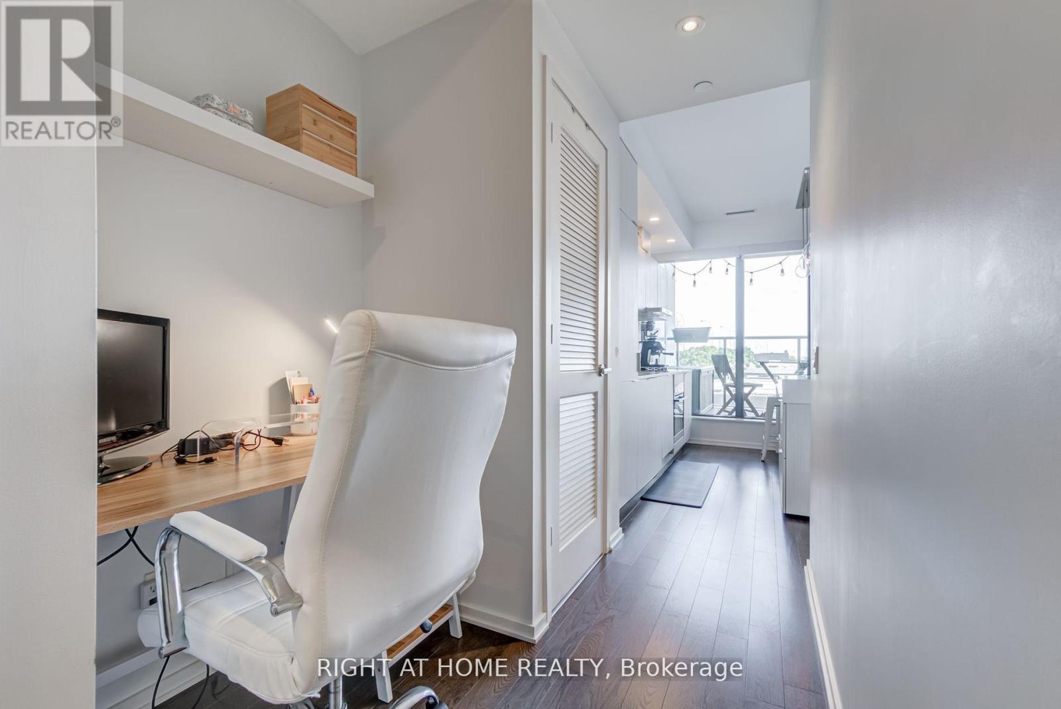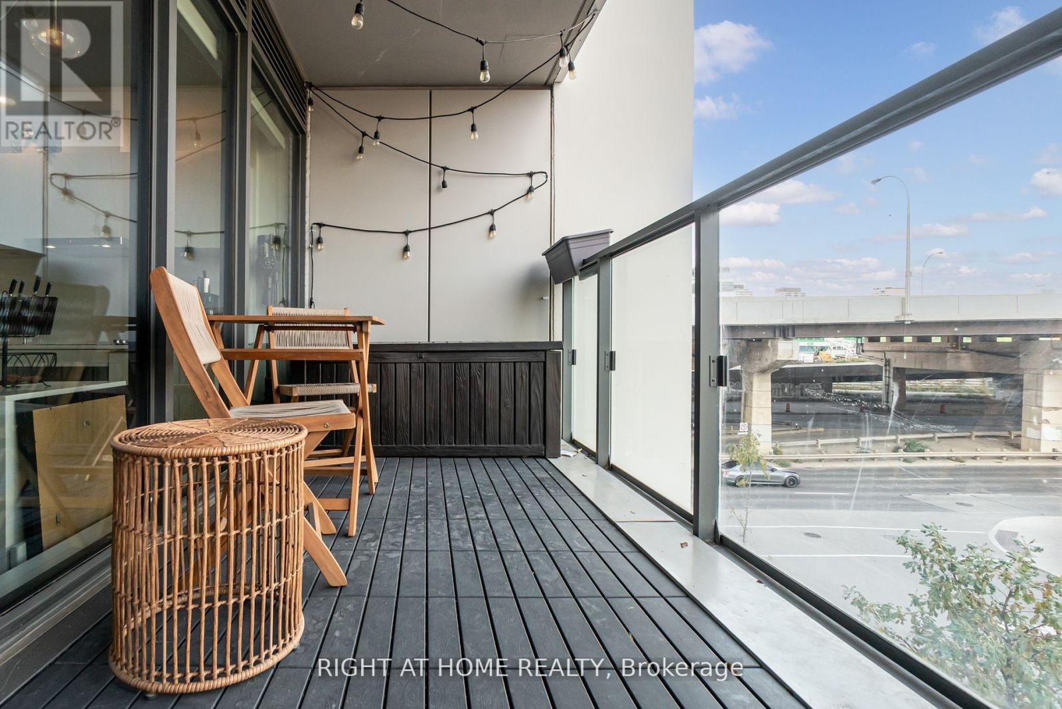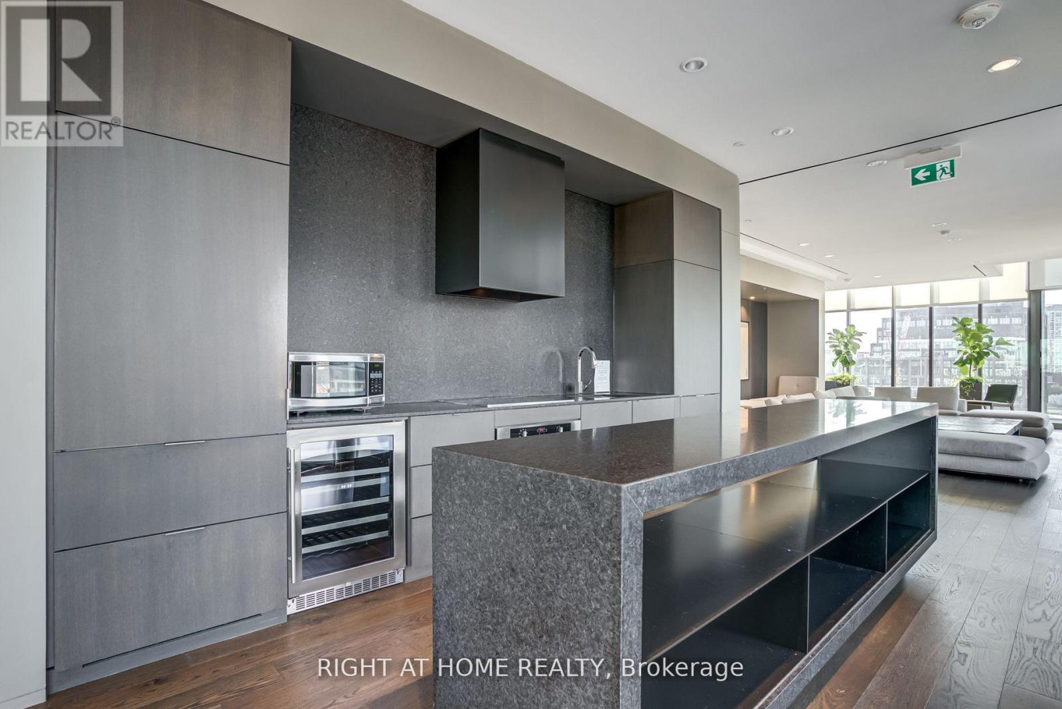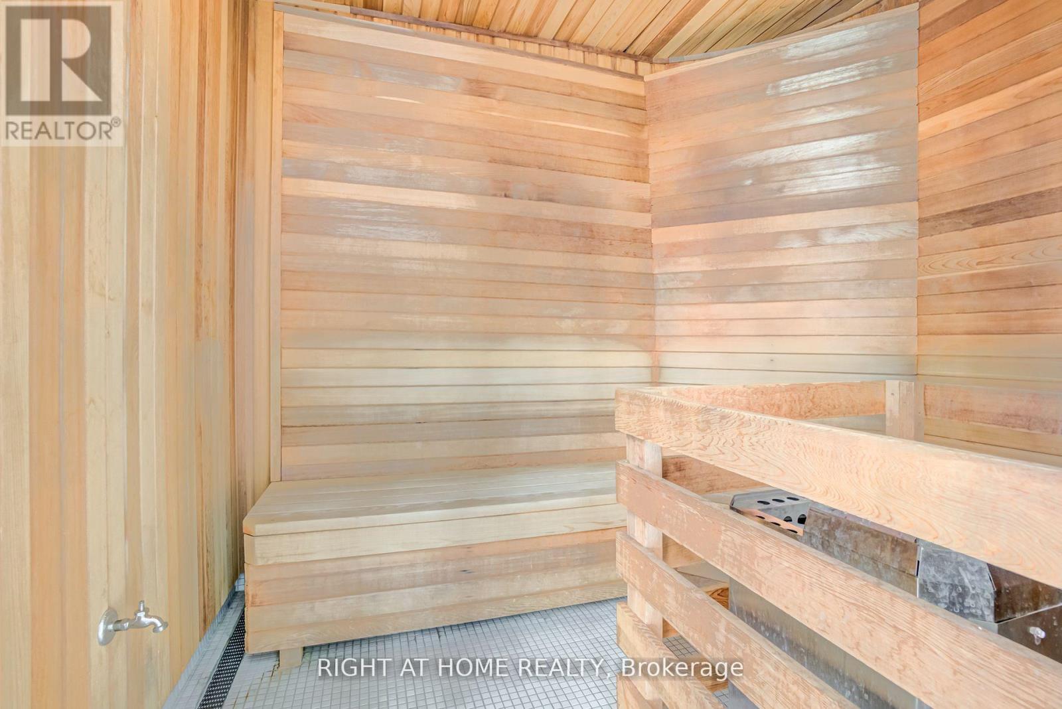207 - 12 Bonnycastle Street Toronto, Ontario M5A 0C9
$2,500 Monthly
An Ideal Unit For The Torontonian Who Covets A Life By The Waterfront! A 1+Den W/ 1Bth Right Along The Lakefront. Enjoy A Direct View To The Morning Sunrise In Nearly 700 SQFT Of Condo Space + A 110 SQFT Terrace. Utilize The Two Storage Containers On The Terrace To Keep All Your Personal Items Safe And Secure Year-Round. Parking Spot Can Be Rented Out For An Additional $250. Open Concept Floor Plan W Exquisite Finishes, 9 Ft Ceilings and Built-In Appliances. Amenities Include Pool, Steam Room, Billiards Room, Indoor Garden, Guest Suites, Gym, Outdoor Infinity Edge Pool (id:50886)
Property Details
| MLS® Number | C12117709 |
| Property Type | Single Family |
| Community Name | Waterfront Communities C8 |
| Community Features | Pets Not Allowed |
| Features | Balcony |
Building
| Bathroom Total | 1 |
| Bedrooms Above Ground | 1 |
| Bedrooms Below Ground | 1 |
| Bedrooms Total | 2 |
| Age | 0 To 5 Years |
| Amenities | Security/concierge, Exercise Centre, Party Room, Visitor Parking |
| Appliances | Dishwasher, Dryer, Microwave, Stove, Washer, Refrigerator |
| Cooling Type | Central Air Conditioning |
| Exterior Finish | Concrete |
| Flooring Type | Laminate |
| Heating Fuel | Natural Gas |
| Heating Type | Forced Air |
| Size Interior | 600 - 699 Ft2 |
| Type | Apartment |
Parking
| Underground | |
| Garage |
Land
| Acreage | No |
Rooms
| Level | Type | Length | Width | Dimensions |
|---|---|---|---|---|
| Flat | Living Room | 7.01 m | 3.22 m | 7.01 m x 3.22 m |
| Flat | Dining Room | 7.01 m | 3.22 m | 7.01 m x 3.22 m |
| Flat | Kitchen | 7.01 m | 3.22 m | 7.01 m x 3.22 m |
| Flat | Primary Bedroom | 3.05 m | 2.64 m | 3.05 m x 2.64 m |
| Flat | Den | 2.69 m | 2.43 m | 2.69 m x 2.43 m |
Contact Us
Contact us for more information
Andreas Tassios
Salesperson
1396 Don Mills Rd Unit B-121
Toronto, Ontario M3B 0A7
(416) 391-3232
(416) 391-0319
www.rightathomerealty.com/




