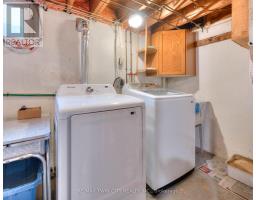12 Barclay Avenue Kitchener, Ontario N2M 4B1
$599,900
Welcome to 12 Barclay Avenue, Kitchener - a charming, move-in-ready bungalow nestled in the highly sought-after Forest Hill neighborhood, just steps from St. Mary's Hospital. This prime location offers the ideal blend of convenience and serenity, with shops, restaurants, parks, trails, and schools all within walking distance, plus quick highway access for an easy commute. From the moment you arrive, you will notice the home's outstanding curb appeal - a clean, well-maintained exterior, a durable steel roof with a 50-year transferable warranty, room for 3 vehicles in the driveway, and an oversized detached garage tucked at the rear - perfect for storage, a workshop, or extra parking. Inside, a bright, open-concept layout welcomes you with an abundance of natural light. The spacious living room flows effortlessly into the dining area and updated kitchen, complete with quartz countertops that bring both style and function. The main level features two generous bedrooms and a modern 4-piece bath, ideal for small families, downsizers, or first-time buyers. The finished basement is a true bonus, offering a large rec room, laundry area, ample storage, and flexible space for a home office or gym. A separate rear entrance provides access to both the basement and backyard, presenting excellent potential for multi-generational living or an in-law suite. Recent upgrades include a new fridge, stove, washer, and dryer (all 2023) Furnace & A/C (2019) Hy-Grade Steel Roof (2018) . Step outside to your private backyard retreat - a peaceful oasis with mature trees, expansive decks, and a tranquil setting perfect for entertaining or relaxing after a long day. This is a rare opportunity to own a beautifully updated bungalow in a fantastic, central location. Don't miss out - book your private showing today! (id:50886)
Property Details
| MLS® Number | X12114596 |
| Property Type | Single Family |
| Equipment Type | Water Heater |
| Features | Irregular Lot Size, Flat Site |
| Parking Space Total | 4 |
| Rental Equipment Type | Water Heater |
| Structure | Deck, Porch, Shed |
Building
| Bathroom Total | 1 |
| Bedrooms Above Ground | 2 |
| Bedrooms Total | 2 |
| Age | 51 To 99 Years |
| Appliances | Garage Door Opener Remote(s), Water Heater, Water Softener, Dryer, Stove, Washer, Refrigerator |
| Architectural Style | Bungalow |
| Basement Development | Partially Finished |
| Basement Type | N/a (partially Finished) |
| Construction Style Attachment | Detached |
| Cooling Type | Central Air Conditioning |
| Exterior Finish | Aluminum Siding |
| Foundation Type | Poured Concrete |
| Heating Fuel | Natural Gas |
| Heating Type | Forced Air |
| Stories Total | 1 |
| Size Interior | 700 - 1,100 Ft2 |
| Type | House |
| Utility Water | Municipal Water |
Parking
| Detached Garage | |
| Garage |
Land
| Acreage | No |
| Landscape Features | Landscaped |
| Sewer | Sanitary Sewer |
| Size Depth | 120 Ft ,3 In |
| Size Frontage | 40 Ft |
| Size Irregular | 40 X 120.3 Ft ; 39.56x120.34x54.89x105.36 |
| Size Total Text | 40 X 120.3 Ft ; 39.56x120.34x54.89x105.36|under 1/2 Acre |
| Zoning Description | R2b |
Rooms
| Level | Type | Length | Width | Dimensions |
|---|---|---|---|---|
| Basement | Recreational, Games Room | 9.06 m | 5.04 m | 9.06 m x 5.04 m |
| Basement | Laundry Room | 9.25 m | 1 m | 9.25 m x 1 m |
| Basement | Utility Room | 0.98 m | 1 m | 0.98 m x 1 m |
| Main Level | Living Room | 4.91 m | 3.54 m | 4.91 m x 3.54 m |
| Main Level | Dining Room | 2.38 m | 2.66 m | 2.38 m x 2.66 m |
| Main Level | Kitchen | 3.44 m | 3 m | 3.44 m x 3 m |
| Main Level | Primary Bedroom | 3.09 m | 3 m | 3.09 m x 3 m |
| Main Level | Bedroom 2 | 3.25 m | 3.51 m | 3.25 m x 3.51 m |
| Main Level | Bathroom | 1.96 m | 2.46 m | 1.96 m x 2.46 m |
https://www.realtor.ca/real-estate/28239550/12-barclay-avenue-kitchener
Contact Us
Contact us for more information
Michele Steeves
Salesperson
www.michelesteeves.com/
www.facebook.com/michele.steeves.7
83 Erb Street W Unit B
Waterloo, Ontario L0S 1J0
(519) 885-0200
(519) 885-4914























































