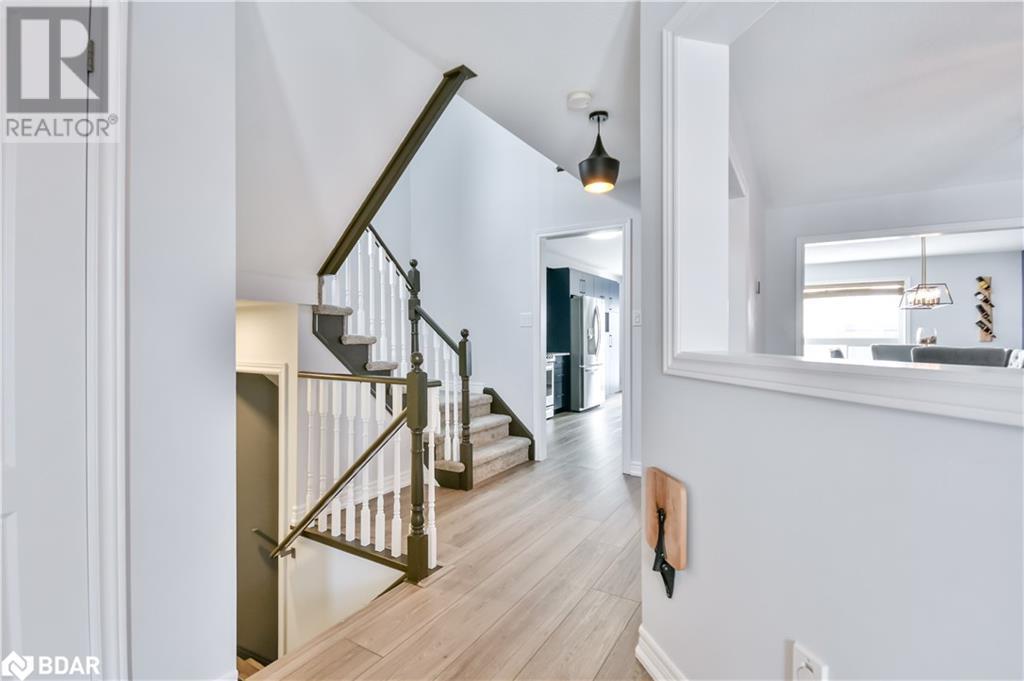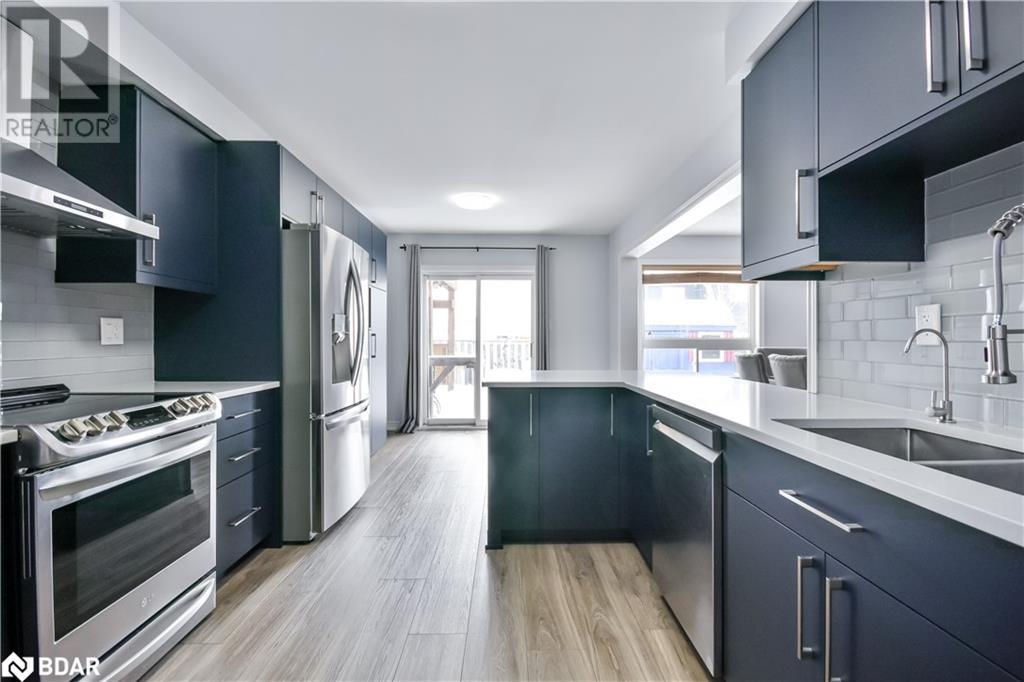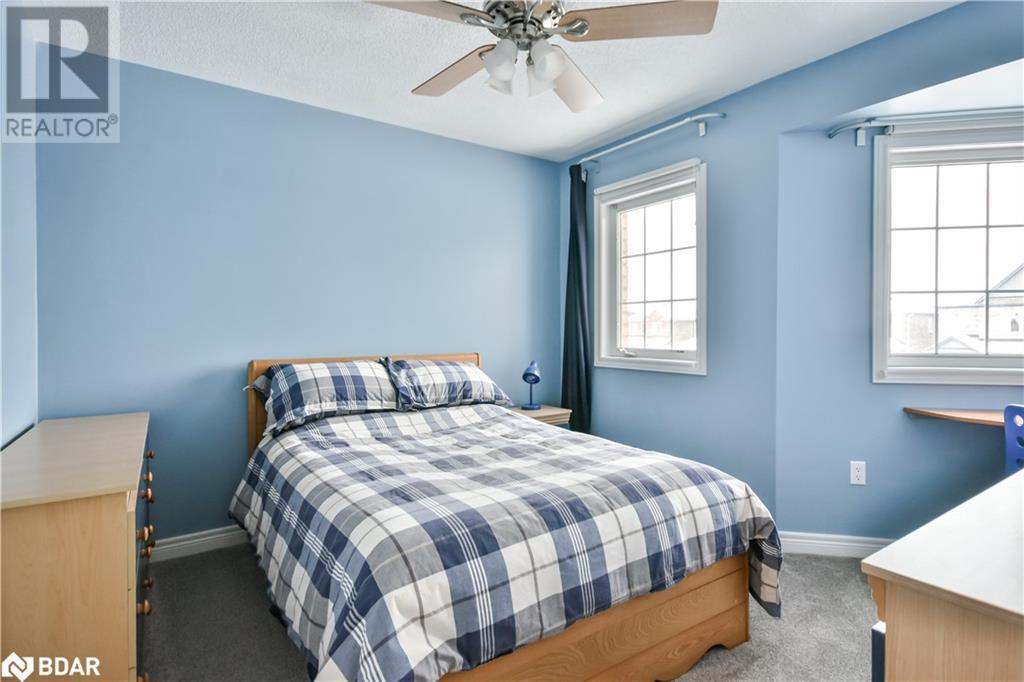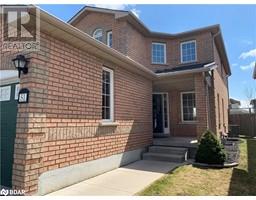51 Catherine Drive Barrie, Ontario L4N 0H1
$869,900
Family neighborhood, all-brick 2-storey home exudes warmth and charm. Enjoy 2,470 sq ft of total living space. Insulated 2 car garage with direct entrance to the house. Covered front porch to the poured concrete walkway. Vinyl plank flooring and trendy light fixtures to create a cozy ambience. The new kitchen steals the show with quartz countertops, stainless steel appliances, a glass tile back-splash, and a breakfast area. A cozy family room that leads to a formal dining room. Primary bedroom offers walk-in closet and 4-piece ensuite. The finished basement provides a bright family room with an entertainment nook, a 4th bedroom, and a 3-piece bath with heated floor and towel warmer. Partially covered deck featuring a pergola, privacy wall, and awning, raised garden beds, a large shed, and a fenced yard. Close to amenities, Costco & Hwy 400. (id:50886)
Property Details
| MLS® Number | 40723714 |
| Property Type | Single Family |
| Amenities Near By | Hospital, Schools |
| Equipment Type | Water Heater |
| Features | Sump Pump |
| Parking Space Total | 6 |
| Rental Equipment Type | Water Heater |
| Structure | Shed |
Building
| Bathroom Total | 4 |
| Bedrooms Above Ground | 3 |
| Bedrooms Below Ground | 1 |
| Bedrooms Total | 4 |
| Appliances | Central Vacuum, Dishwasher, Dryer, Microwave, Refrigerator, Stove, Washer, Hood Fan, Garage Door Opener |
| Architectural Style | 2 Level |
| Basement Development | Finished |
| Basement Type | Full (finished) |
| Construction Style Attachment | Detached |
| Cooling Type | Central Air Conditioning |
| Exterior Finish | Brick |
| Foundation Type | Poured Concrete |
| Half Bath Total | 1 |
| Heating Fuel | Natural Gas |
| Heating Type | Forced Air |
| Stories Total | 2 |
| Size Interior | 2,470 Ft2 |
| Type | House |
| Utility Water | Municipal Water |
Parking
| Attached Garage |
Land
| Acreage | No |
| Fence Type | Fence |
| Land Amenities | Hospital, Schools |
| Sewer | Municipal Sewage System |
| Size Depth | 110 Ft |
| Size Frontage | 33 Ft |
| Size Total Text | Under 1/2 Acre |
| Zoning Description | Res |
Rooms
| Level | Type | Length | Width | Dimensions |
|---|---|---|---|---|
| Second Level | 4pc Bathroom | Measurements not available | ||
| Second Level | 4pc Bathroom | Measurements not available | ||
| Second Level | Bedroom | 10'4'' x 19'9'' | ||
| Second Level | Bedroom | 8'8'' x 11'4'' | ||
| Second Level | Primary Bedroom | 15'1'' x 14'3'' | ||
| Basement | 3pc Bathroom | Measurements not available | ||
| Basement | Laundry Room | 6'9'' x 9'9'' | ||
| Basement | Bedroom | 10'0'' x 13'2'' | ||
| Basement | Living Room | 20'3'' x 11'5'' | ||
| Main Level | 2pc Bathroom | Measurements not available | ||
| Main Level | Eat In Kitchen | 19'3'' x 10'4'' | ||
| Main Level | Dining Room | 14'1'' x 10'7'' | ||
| Main Level | Family Room | 16'8'' x 10'1'' |
https://www.realtor.ca/real-estate/28243048/51-catherine-drive-barrie
Contact Us
Contact us for more information
Heidi Kostyra
Broker of Record
(705) 739-1002
566 Bryne Drive, Unit: B1
Barrie, Ontario L4N 9P6
(705) 739-1000
(705) 739-1002
www.remaxcrosstown.ca/



















































































