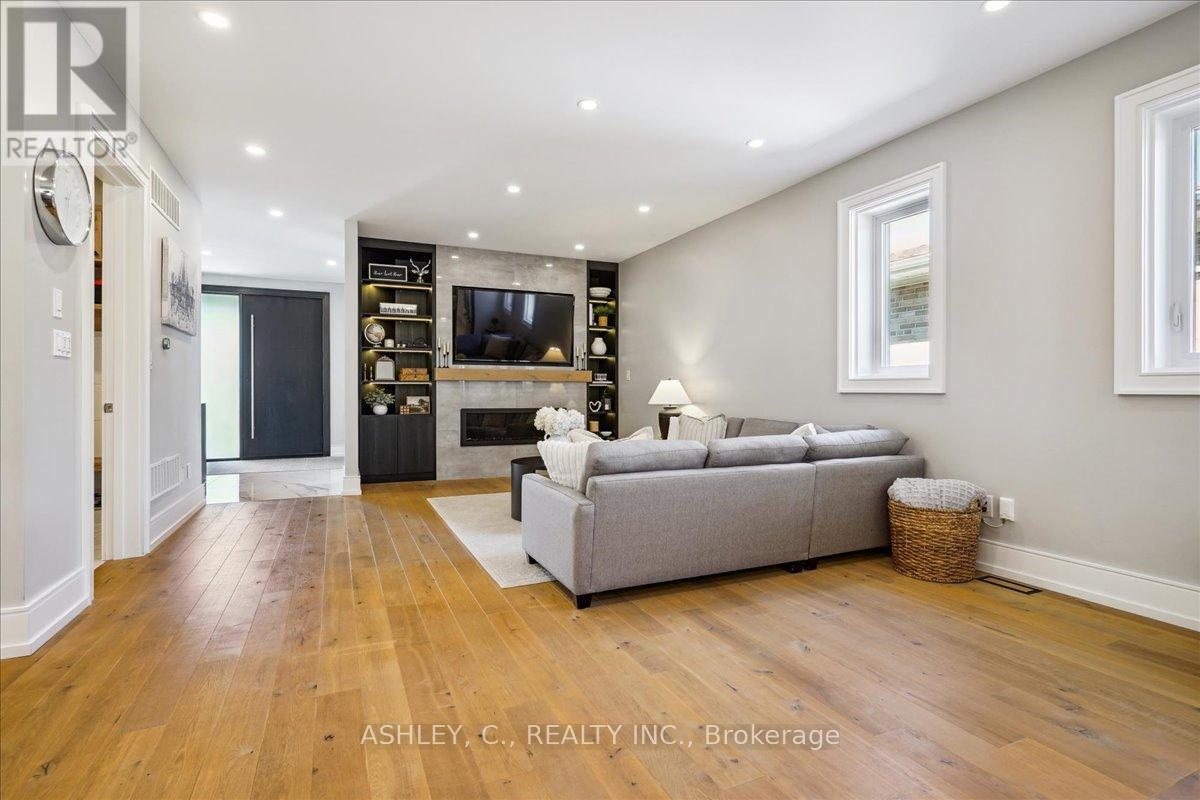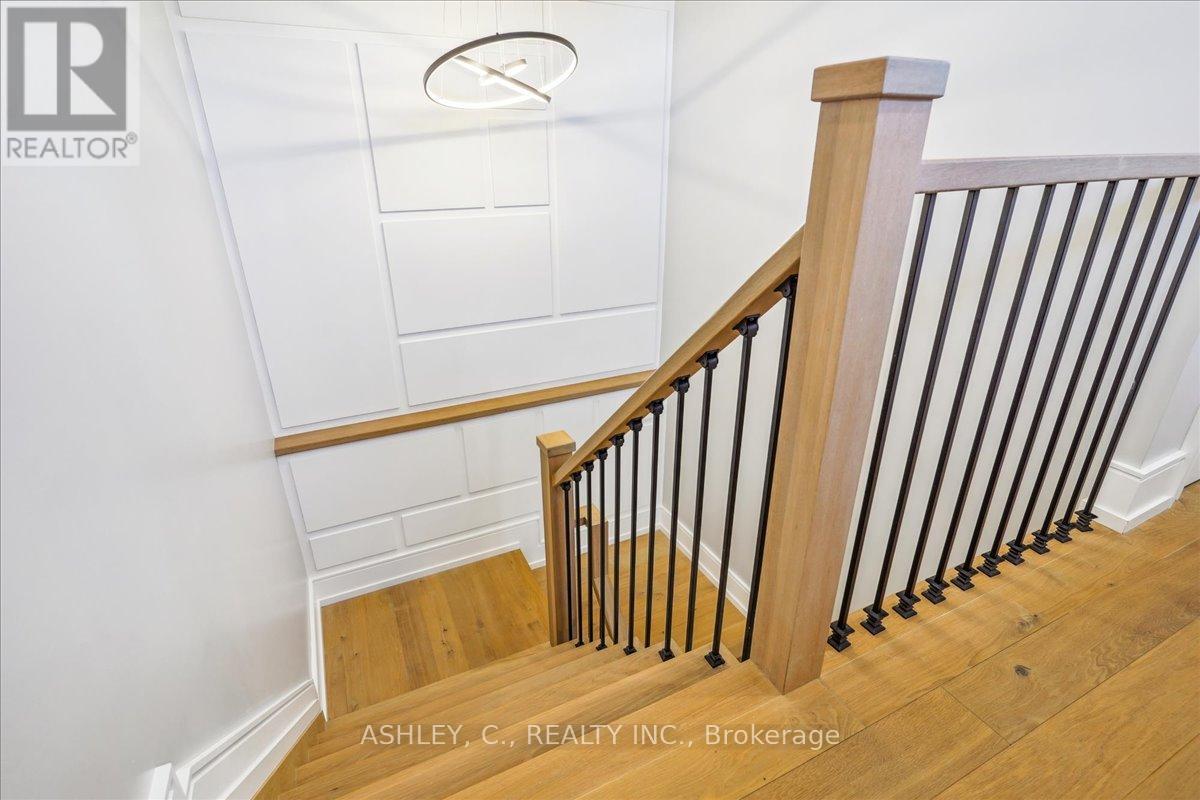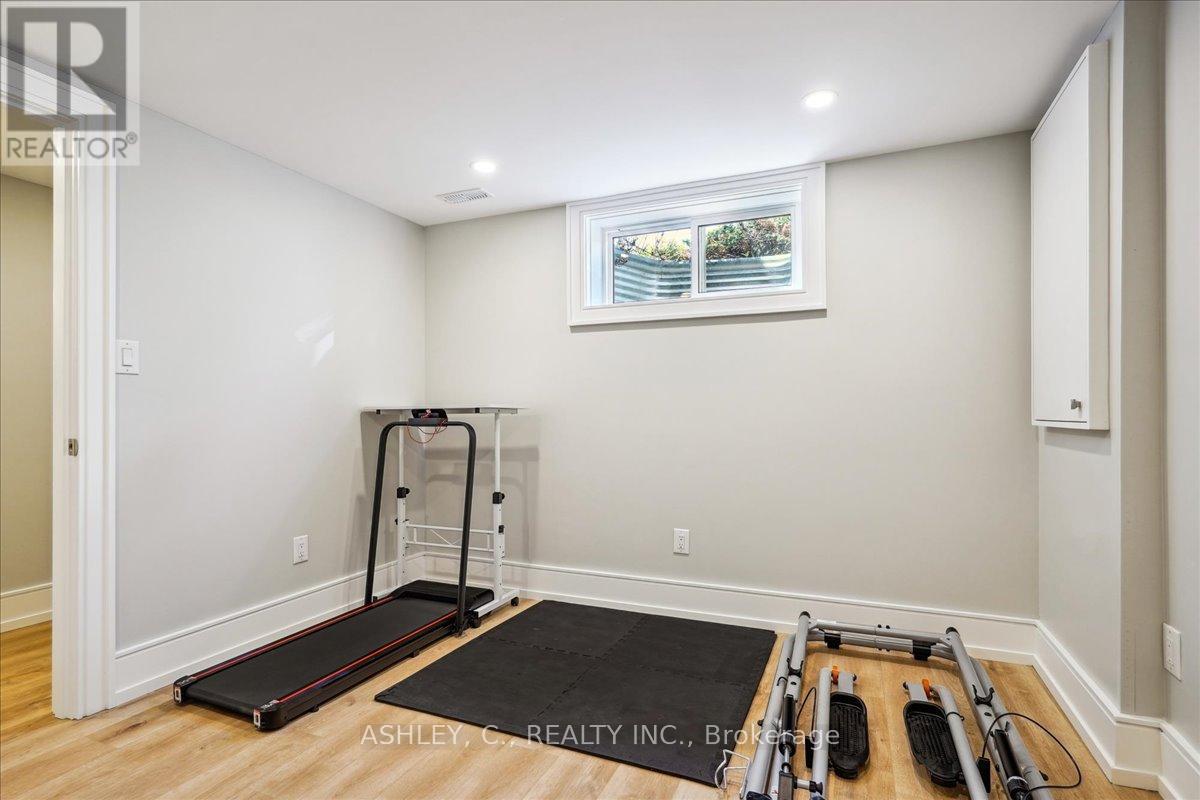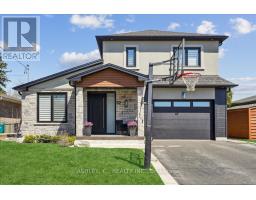32 Greystone Crescent Halton Hills, Ontario L7G 1G9
$1,624,900
Look no further - this move in ready custom home boasts a stunning design featuring too many upgrades and features to list. The open-concept 9ft high main floor with beautiful hardwood floors and oversized 24" x 47" tiles has a seamless flow. The oversized family kitchen is the heart of the home perfect for entertaining, featuring a spacious island with breakfast bar, quartz countertops, sleek stainless steel appliances and separate bar area. Walk out to a covered patio and beautiful landscaping. Child friendly crescent is waiting to welcome your family. (id:50886)
Property Details
| MLS® Number | W12118582 |
| Property Type | Single Family |
| Community Name | Georgetown |
| Equipment Type | Water Heater - Propane |
| Features | Sump Pump |
| Parking Space Total | 3 |
| Rental Equipment Type | Water Heater - Propane |
| Structure | Patio(s), Shed |
Building
| Bathroom Total | 4 |
| Bedrooms Above Ground | 3 |
| Bedrooms Below Ground | 1 |
| Bedrooms Total | 4 |
| Age | 0 To 5 Years |
| Amenities | Fireplace(s) |
| Appliances | Water Softener, Water Meter, All, Window Coverings |
| Basement Development | Finished |
| Basement Type | N/a (finished) |
| Construction Style Attachment | Detached |
| Cooling Type | Central Air Conditioning |
| Exterior Finish | Stone, Stucco |
| Fireplace Present | Yes |
| Fireplace Total | 1 |
| Flooring Type | Tile, Hardwood |
| Foundation Type | Concrete |
| Half Bath Total | 1 |
| Heating Fuel | Natural Gas |
| Heating Type | Forced Air |
| Stories Total | 2 |
| Size Interior | 2,000 - 2,500 Ft2 |
| Type | House |
| Utility Water | Municipal Water |
Parking
| Garage |
Land
| Acreage | No |
| Fence Type | Fenced Yard |
| Landscape Features | Lawn Sprinkler |
| Sewer | Sanitary Sewer |
| Size Depth | 143 Ft |
| Size Frontage | 50 Ft |
| Size Irregular | 50 X 143 Ft |
| Size Total Text | 50 X 143 Ft |
Rooms
| Level | Type | Length | Width | Dimensions |
|---|---|---|---|---|
| Second Level | Primary Bedroom | 4.16 m | 4.76 m | 4.16 m x 4.76 m |
| Second Level | Bedroom 2 | 3.25 m | 3.59 m | 3.25 m x 3.59 m |
| Second Level | Bedroom 3 | 3.405 m | 3.59 m | 3.405 m x 3.59 m |
| Basement | Laundry Room | 2.415 m | 2.65 m | 2.415 m x 2.65 m |
| Basement | Recreational, Games Room | 6.565 m | 8.125 m | 6.565 m x 8.125 m |
| Basement | Other | 3.9 m | 3.09 m | 3.9 m x 3.09 m |
| Main Level | Foyer | 3.68 m | 2.98 m | 3.68 m x 2.98 m |
| Main Level | Living Room | 6.27 m | 3.15 m | 6.27 m x 3.15 m |
| Main Level | Kitchen | 3.965 m | 4.295 m | 3.965 m x 4.295 m |
| Main Level | Eating Area | 3.965 m | 3.14 m | 3.965 m x 3.14 m |
| Main Level | Office | 2.36 m | 2.39 m | 2.36 m x 2.39 m |
| Main Level | Mud Room | 2.63 m | 1.87 m | 2.63 m x 1.87 m |
https://www.realtor.ca/real-estate/28247799/32-greystone-crescent-halton-hills-georgetown-georgetown
Contact Us
Contact us for more information
Andjelka Granic
Broker of Record
918 Dundas St E. Suite 500
Mississauga, Ontario L4Y 4H9
(905) 897-8777
(905) 276-9957

















































































