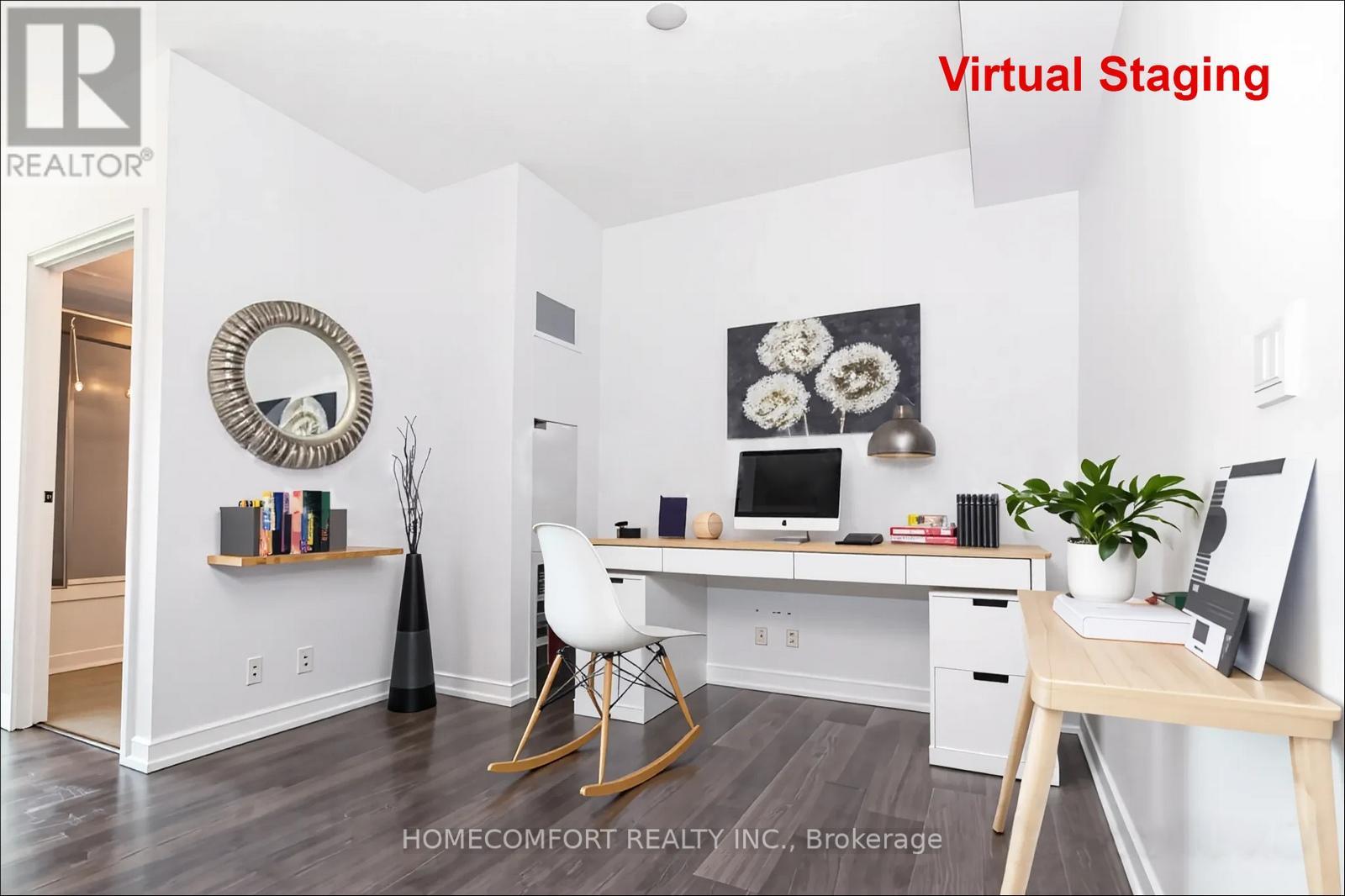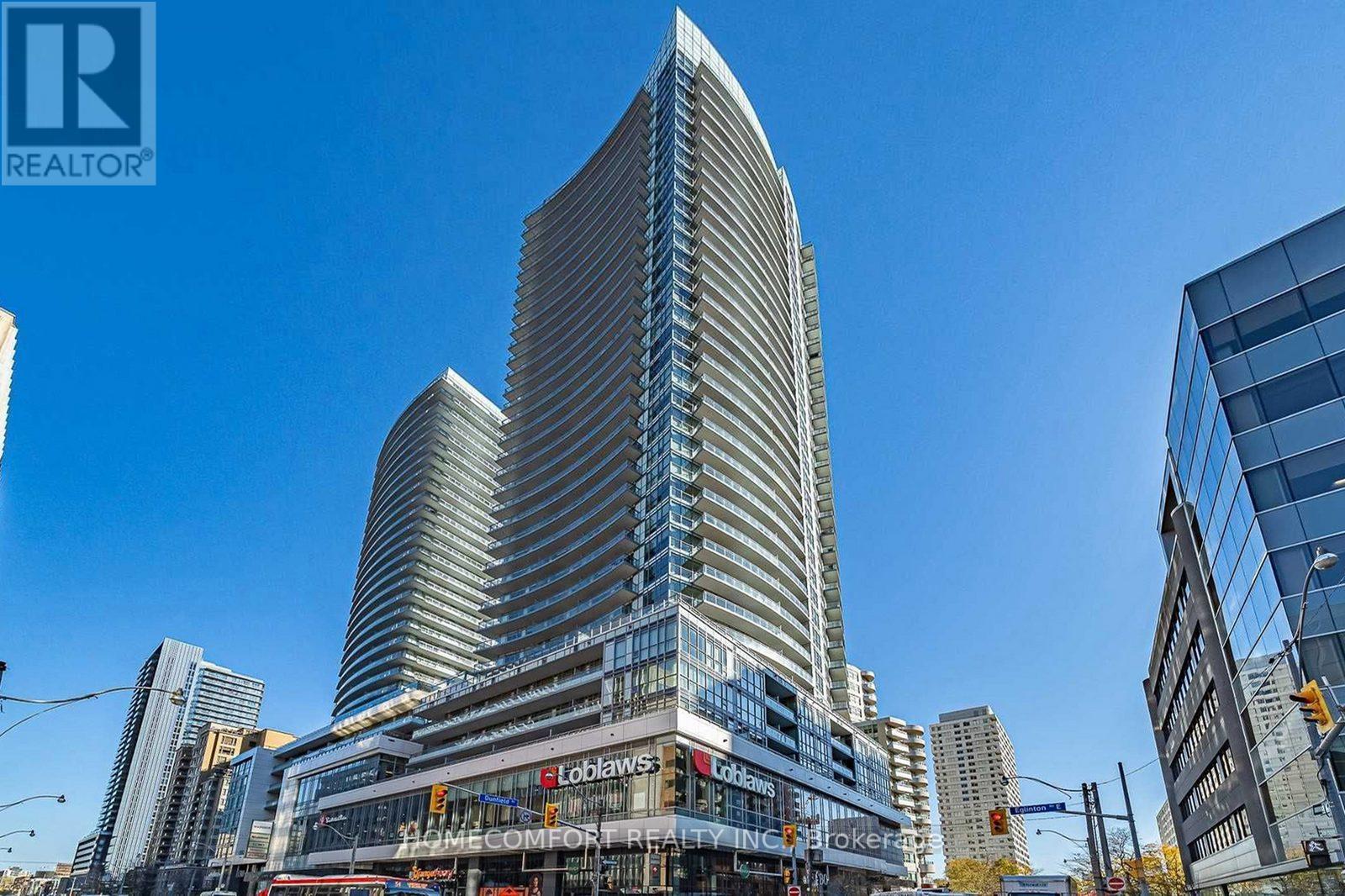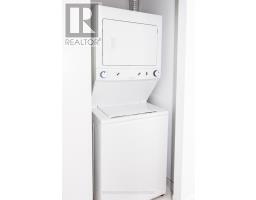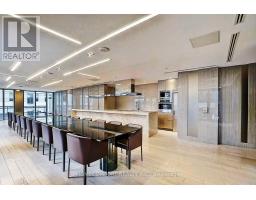2010 - 89 Dunfield Avenue Toronto, Ontario M4S 0A4
$1,050,000Maintenance, Water, Common Area Maintenance, Insurance, Parking
$1,198 Monthly
Maintenance, Water, Common Area Maintenance, Insurance, Parking
$1,198 MonthlySunfilled southwest facing 2BR+Den corner unit in vibrant Yonge/Eglinton neighborhood. Stunning view of city's skyline with CN tower from all rooms and balcony. Commodious 1045 sqft living space plus 152 sqft of wraparound balcony, with 9ft high ceiling and efficient layout. Laminate flooring through out. Modern kitchen with stainless steel appliances, stone countertops and center island. Spacious bedrooms with 3-pc ensuite and walk-in closet in the master. Good sized den can be your home office, or can easily be converted into a 3rd bedroom. Building amenities include gym, billiard, media, sauna, party, indoor pool, etc.. Loblaws, Starbucks and LCBO on ground level of the building. Steps to subway/bus/crosstown stations, restaurants, pubs, movies, schools, shops. *** 1 parking and 1 locker included*** (id:50886)
Property Details
| MLS® Number | C12118546 |
| Property Type | Single Family |
| Neigbourhood | Toronto—St. Paul's |
| Community Name | Mount Pleasant West |
| Community Features | Pet Restrictions |
| Features | Balcony |
| Parking Space Total | 1 |
| Pool Type | Indoor Pool |
Building
| Bathroom Total | 2 |
| Bedrooms Above Ground | 2 |
| Bedrooms Below Ground | 1 |
| Bedrooms Total | 3 |
| Age | 6 To 10 Years |
| Amenities | Exercise Centre, Party Room, Sauna, Security/concierge, Storage - Locker |
| Appliances | Dishwasher, Dryer, Microwave, Oven, Range, Stove, Washer, Window Coverings, Refrigerator |
| Cooling Type | Central Air Conditioning |
| Exterior Finish | Concrete |
| Flooring Type | Laminate |
| Heating Fuel | Natural Gas |
| Heating Type | Forced Air |
| Size Interior | 1,000 - 1,199 Ft2 |
| Type | Apartment |
Parking
| Underground | |
| Garage |
Land
| Acreage | No |
Rooms
| Level | Type | Length | Width | Dimensions |
|---|---|---|---|---|
| Flat | Living Room | 6.15 m | 3.4 m | 6.15 m x 3.4 m |
| Flat | Dining Room | 6.15 m | 3.4 m | 6.15 m x 3.4 m |
| Flat | Kitchen | 4.4 m | 2.4 m | 4.4 m x 2.4 m |
| Flat | Primary Bedroom | 4 m | 3.05 m | 4 m x 3.05 m |
| Flat | Bedroom 2 | 3.1 m | 3 m | 3.1 m x 3 m |
| Flat | Den | 3.3 m | 2.95 m | 3.3 m x 2.95 m |
Contact Us
Contact us for more information
Patrick Zhu
Salesperson
(647) 629-8928
250 Consumers Rd Suite #309
Toronto, Ontario M2J 4V6
(416) 278-0848
(416) 900-0533
homecomfortrealty.ca/















































