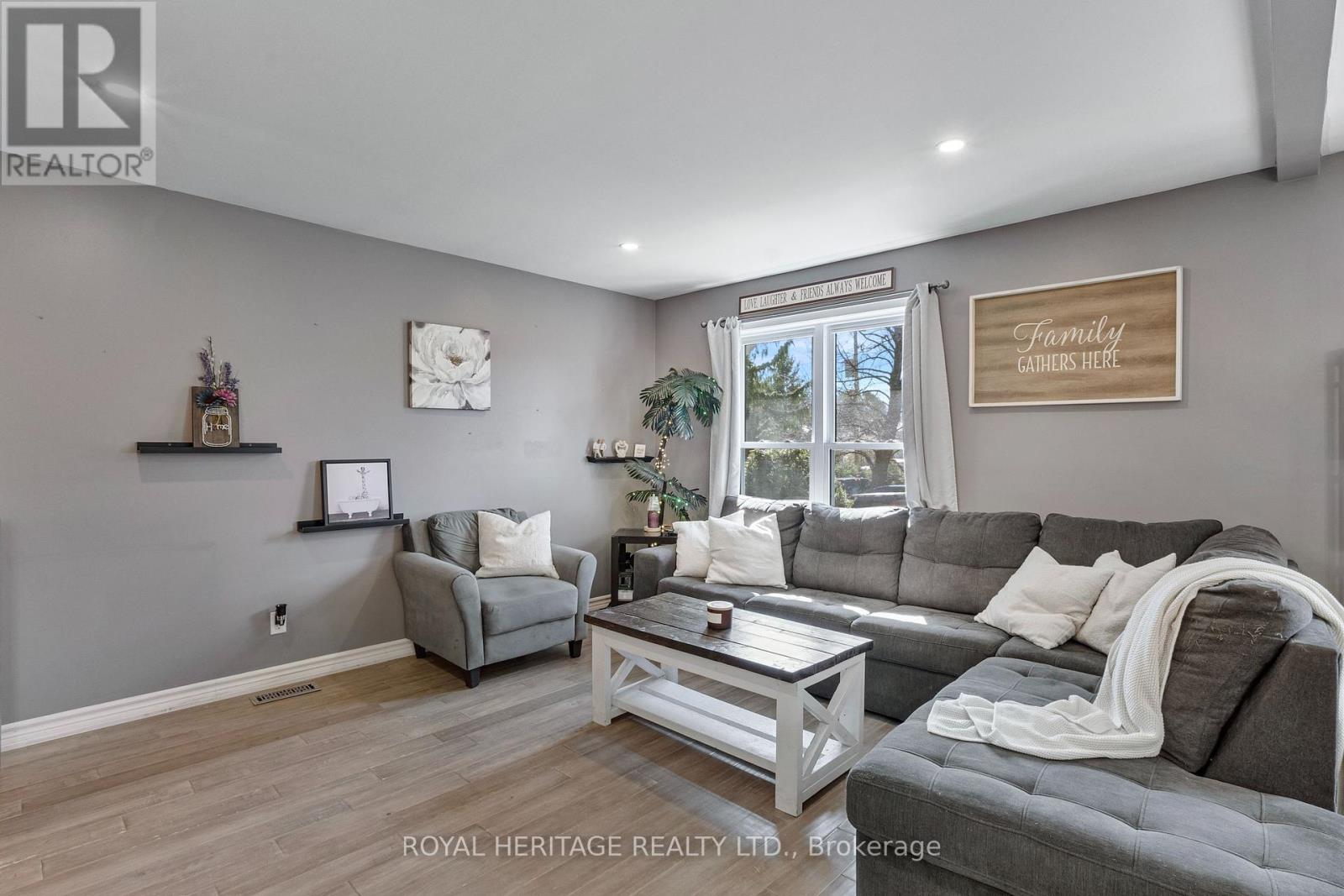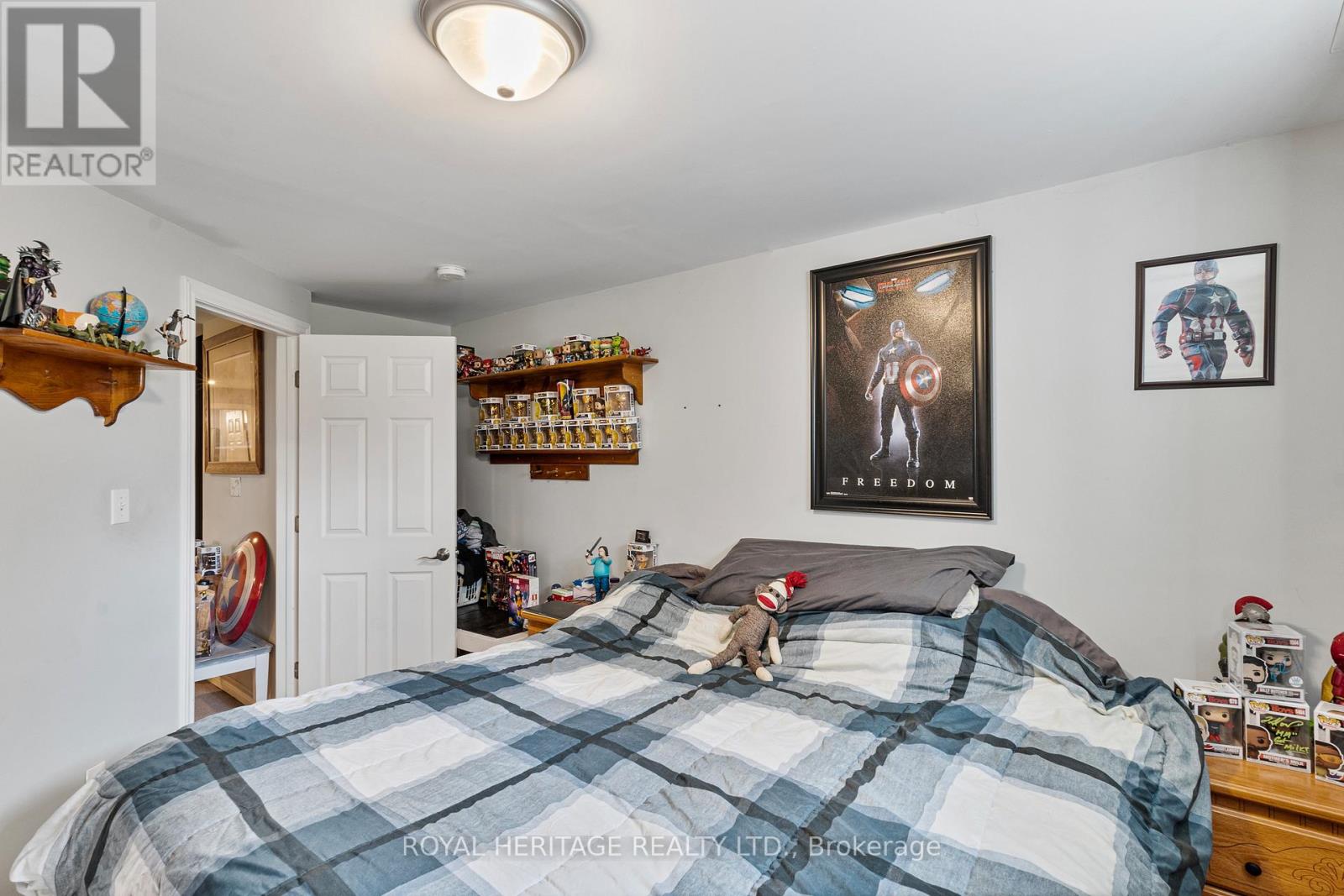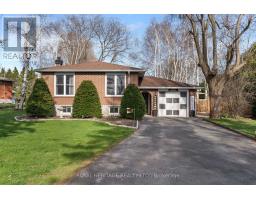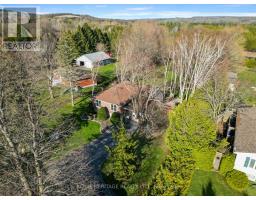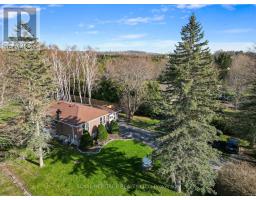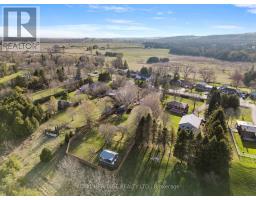3281 Harwood Road Hamilton Township, Ontario K0K 1C0
$817,900
Nestled on a picturesque country road, this beautifully renovated raised bungalow seamlessly blends modern elegance with rustic charm. Set on an acre of private land, this move-in ready home features a spacious open-concept layout, highlighted by a stunning newer kitchen with quartz countertops, stainless steel appliances, pot lights, and a seamless flow into the main living area. Enjoy the flexibility of a two-bedroom layout with the option to easily convert the large primary suite into a third bedroom, offering ample space for families or guests. Step into the bright sunroom featuring a relaxing hot tub and a convenient dog wash station, all leading out to a fully fenced yard a true haven for both pets and nature lovers. The property includes all essential water systems for country living, providing added peace of mind. The exterior is thoughtfully designed with a full shed and a half shed for added storage, a paved driveway, and mature trees including apple, pear, and chestnut varieties. A newly stained deck (April 2025) and a walkway to a cozy firepit area make this an ideal space for outdoor entertaining. Additional upgrades include new windows, duct cleaning (2023), and a refreshed laundry room. Surrounded by gardens and natural beauty, this property offers peace, privacy, and a place to make lasting memories. (id:50886)
Open House
This property has open houses!
1:00 pm
Ends at:3:00 pm
1:00 pm
Ends at:3:00 pm
Property Details
| MLS® Number | X12119835 |
| Property Type | Single Family |
| Community Name | Rural Hamilton |
| Amenities Near By | Hospital, Place Of Worship, Schools |
| Easement | Unknown |
| Equipment Type | Propane Tank |
| Features | Guest Suite |
| Parking Space Total | 7 |
| Rental Equipment Type | Propane Tank |
| Structure | Deck, Shed |
Building
| Bathroom Total | 2 |
| Bedrooms Above Ground | 3 |
| Bedrooms Below Ground | 1 |
| Bedrooms Total | 4 |
| Amenities | Fireplace(s) |
| Appliances | Hot Tub, Water Softener, Water Heater, Water Treatment, Dishwasher, Dryer, Stove, Washer, Refrigerator |
| Architectural Style | Bungalow |
| Basement Development | Finished |
| Basement Type | Full (finished) |
| Construction Style Attachment | Detached |
| Cooling Type | Central Air Conditioning |
| Exterior Finish | Brick |
| Fire Protection | Smoke Detectors |
| Fireplace Present | Yes |
| Fireplace Total | 1 |
| Foundation Type | Concrete |
| Heating Fuel | Propane |
| Heating Type | Forced Air |
| Stories Total | 1 |
| Size Interior | 700 - 1,100 Ft2 |
| Type | House |
| Utility Water | Dug Well |
Parking
| Attached Garage | |
| Garage |
Land
| Acreage | No |
| Fence Type | Fully Fenced, Fenced Yard |
| Land Amenities | Hospital, Place Of Worship, Schools |
| Landscape Features | Landscaped |
| Sewer | Septic System |
| Size Depth | 414 Ft ,3 In |
| Size Frontage | 109 Ft ,1 In |
| Size Irregular | 109.1 X 414.3 Ft |
| Size Total Text | 109.1 X 414.3 Ft|1/2 - 1.99 Acres |
| Zoning Description | Rr |
Rooms
| Level | Type | Length | Width | Dimensions |
|---|---|---|---|---|
| Lower Level | Laundry Room | 2.62 m | 4.36 m | 2.62 m x 4.36 m |
| Lower Level | Utility Room | 1.83 m | 2.71 m | 1.83 m x 2.71 m |
| Lower Level | Recreational, Games Room | 6.13 m | 7.65 m | 6.13 m x 7.65 m |
| Lower Level | Bathroom | 3.02 m | 1.86 m | 3.02 m x 1.86 m |
| Lower Level | Bedroom 4 | 3.08 m | 4 m | 3.08 m x 4 m |
| Main Level | Sunroom | 4.15 m | 4.66 m | 4.15 m x 4.66 m |
| Upper Level | Kitchen | 3.3 m | 4.32 m | 3.3 m x 4.32 m |
| Upper Level | Living Room | 3.76 m | 5.49 m | 3.76 m x 5.49 m |
| Upper Level | Dining Room | 3.3 m | 2.18 m | 3.3 m x 2.18 m |
| Upper Level | Bathroom | 3.05 m | 2.44 m | 3.05 m x 2.44 m |
| Upper Level | Primary Bedroom | 3.05 m | 3.91 m | 3.05 m x 3.91 m |
| Upper Level | Bedroom 2 | 4.39 m | 2.8 m | 4.39 m x 2.8 m |
| Upper Level | Bedroom 3 | 2.47 m | 2.96 m | 2.47 m x 2.96 m |
Utilities
| Cable | Installed |
https://www.realtor.ca/real-estate/28250504/3281-harwood-road-hamilton-township-rural-hamilton
Contact Us
Contact us for more information
Marlee Warner
Salesperson
1029 Brock Road Unit 200
Pickering, Ontario L1W 3T7
(905) 831-2222
(905) 239-4807
www.royalheritagerealty.com/











