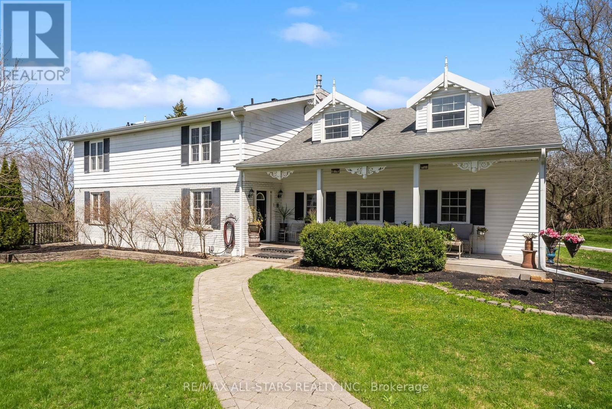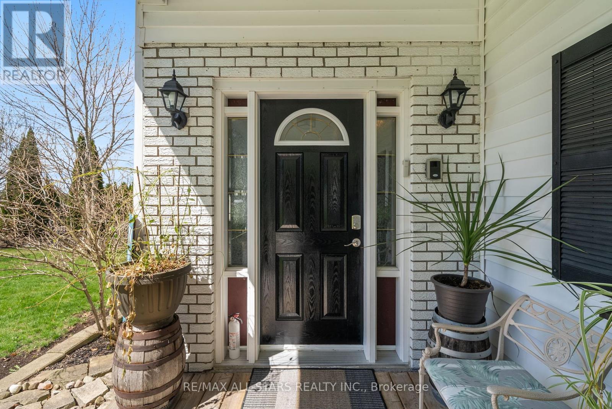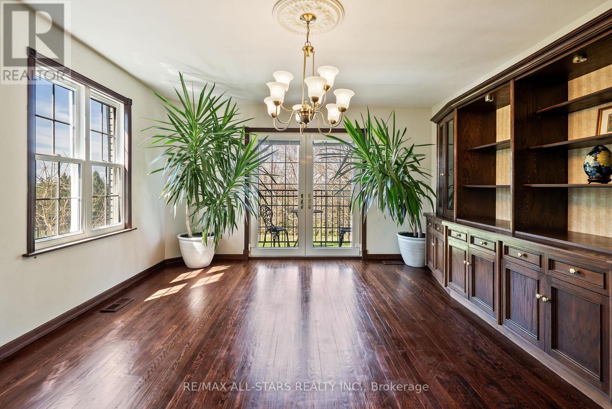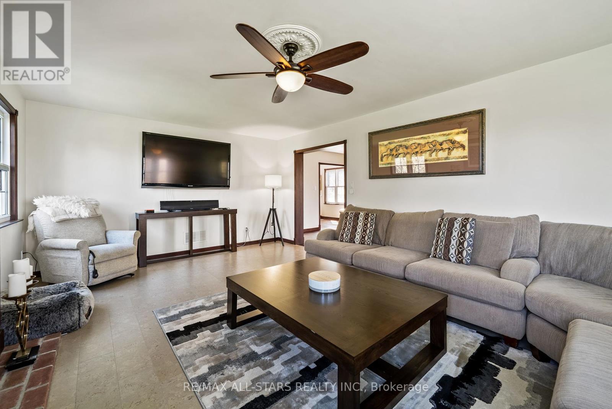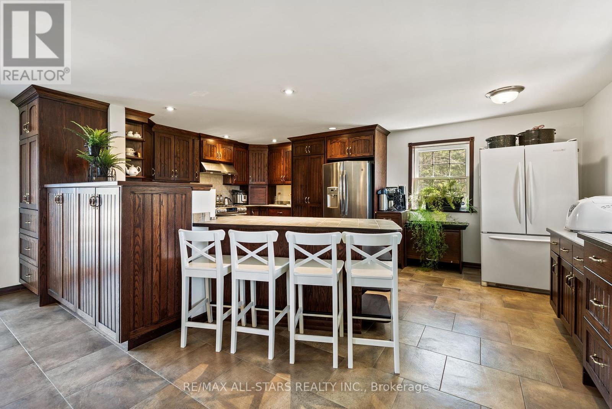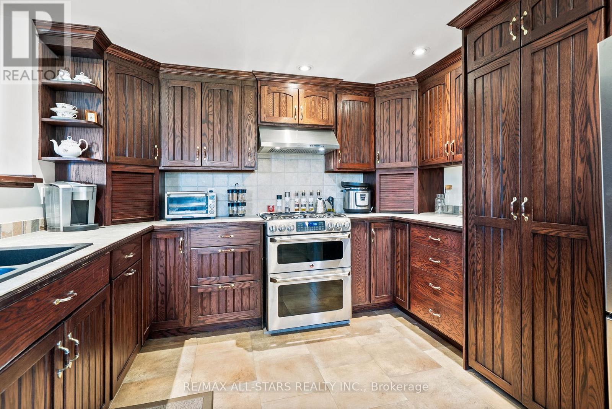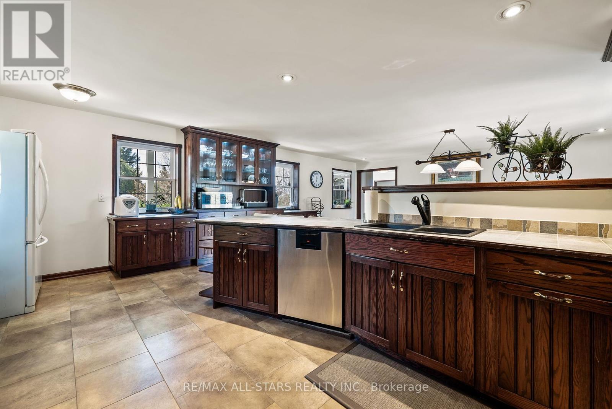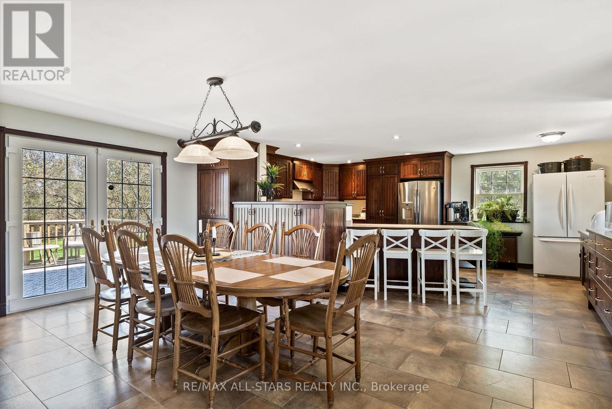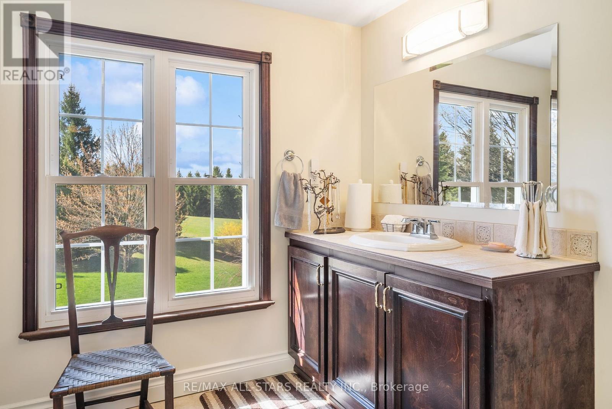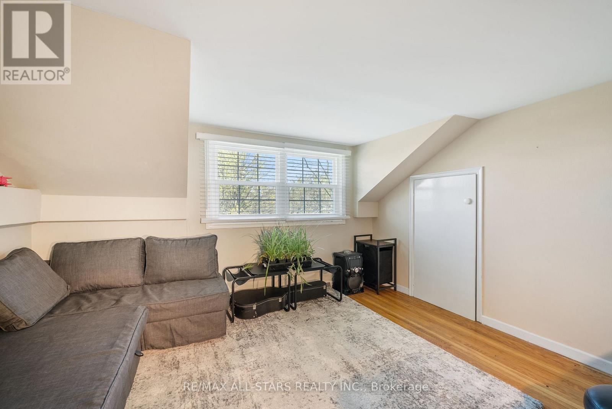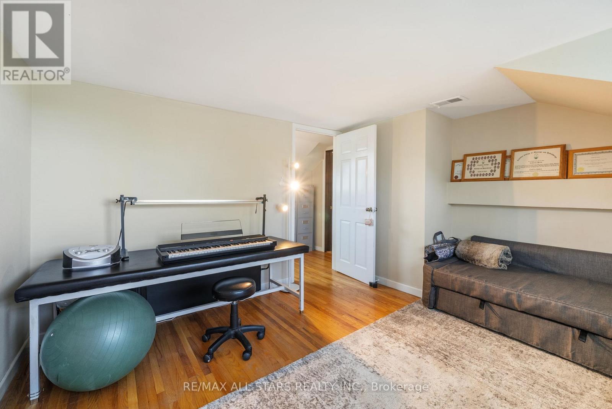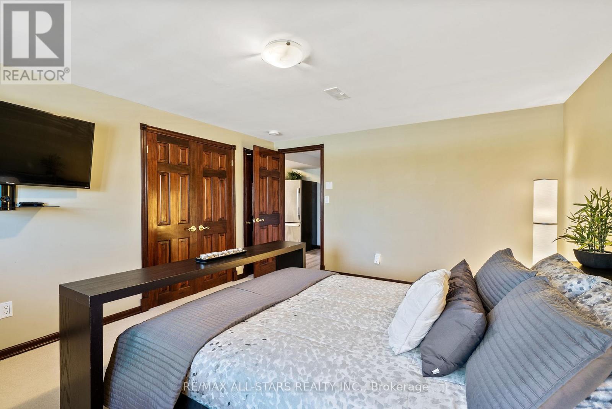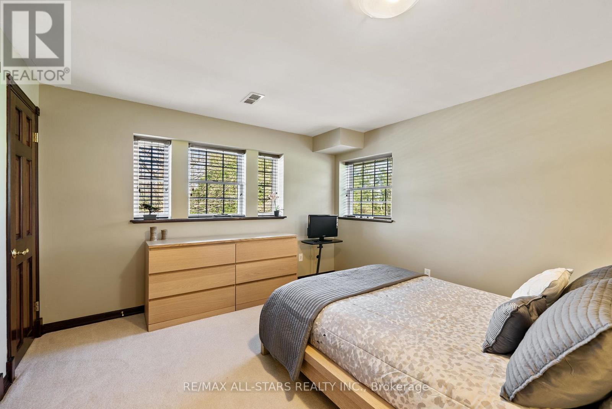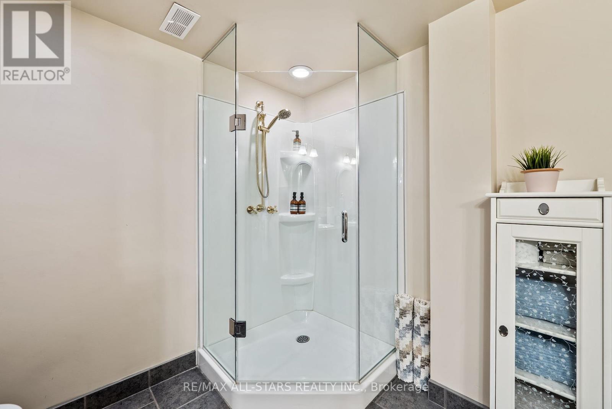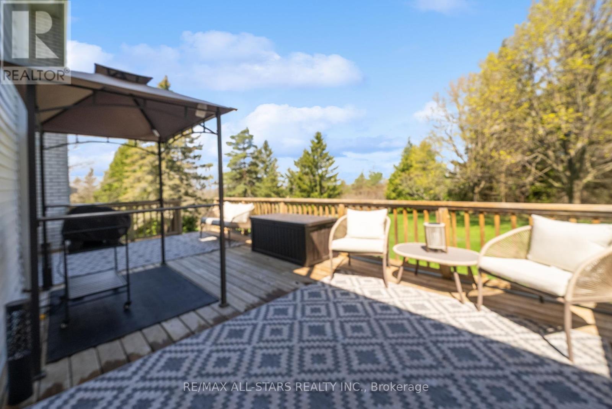396 Ashworth Road Uxbridge, Ontario L9P 1R1
$2,799,900
Discover the perfect blend of rural charm and modern convenience with this exceptional 28.31-acre property, ideally located just minutes from Uxbridge and offering an easy commute to the GTA. This expansive private estate features a spacious 3,440 sq. ft. home boasting 6 bedrooms and 4 bathrooms perfect for large families, multigenerational living, or those who love to entertain.Enjoy summer days in your stunning in-ground pool, surrounded by nature and panoramic views of the rolling countryside. Approximately half of the land is cleared and thoughtfully laid out with a mix of paddocks and workable acreage ideal for equestrian use, hobby farming, or potential income opportunities. The remainder of the property is a picturesque blend of mixed bush, offering privacy, trails, and a true connection to nature. Equipped for the serious hobbyist or farmer, the property includes a 40x80 ft. Coverall building, an implement shed, and multiple horse run-ins. With two road frontages providing excellent access and exposure, this property combines functionality with exceptional curb appeal.This is a rare opportunity to own a versatile and scenic country property in a prime location. Dont miss your chance to live the rural lifestyle with all the amenities of town and city life within easy reach. (id:50886)
Property Details
| MLS® Number | N12120465 |
| Property Type | Agriculture |
| Community Name | Rural Uxbridge |
| Equipment Type | Propane Tank |
| Farm Type | Farm |
| Parking Space Total | 8 |
| Pool Type | Inground Pool |
| Rental Equipment Type | Propane Tank |
Building
| Bathroom Total | 4 |
| Bedrooms Above Ground | 4 |
| Bedrooms Below Ground | 2 |
| Bedrooms Total | 6 |
| Basement Development | Finished |
| Basement Type | N/a (finished) |
| Cooling Type | Central Air Conditioning |
| Exterior Finish | Brick, Vinyl Siding |
| Half Bath Total | 1 |
| Stories Total | 2 |
| Size Interior | 3,000 - 3,500 Ft2 |
Parking
| No Garage |
Land
| Acreage | Yes |
| Size Irregular | . |
| Size Total Text | .|25 - 50 Acres |
Rooms
| Level | Type | Length | Width | Dimensions |
|---|---|---|---|---|
| Second Level | Office | 4.7 m | 2.16 m | 4.7 m x 2.16 m |
| Second Level | Primary Bedroom | 7.57 m | 4.43 m | 7.57 m x 4.43 m |
| Second Level | Bedroom 2 | 3.73 m | 3.84 m | 3.73 m x 3.84 m |
| Second Level | Bedroom 3 | 4.34 m | 3.23 m | 4.34 m x 3.23 m |
| Second Level | Bedroom 4 | 4.32 m | 2.64 m | 4.32 m x 2.64 m |
| Basement | Kitchen | 3.03 m | 4.38 m | 3.03 m x 4.38 m |
| Basement | Bedroom 5 | 3.83 m | 3.46 m | 3.83 m x 3.46 m |
| Basement | Bedroom 5 | 4.76 m | 3.82 m | 4.76 m x 3.82 m |
| Main Level | Kitchen | 5.86 m | 4.13 m | 5.86 m x 4.13 m |
| Main Level | Dining Room | 5.88 m | 3.93 m | 5.88 m x 3.93 m |
| Main Level | Foyer | 3.24 m | 3.76 m | 3.24 m x 3.76 m |
| Main Level | Living Room | 7.43 m | 4.07 m | 7.43 m x 4.07 m |
| Main Level | Family Room | 4.11 m | 6.79 m | 4.11 m x 6.79 m |
Utilities
| Electricity | Installed |
https://www.realtor.ca/real-estate/28251711/396-ashworth-road-uxbridge-rural-uxbridge
Contact Us
Contact us for more information
Mark Macrae
Salesperson
1 Albert St S
Sunderland, Ontario L0C 1H0
(705) 702-3000
Lucas Schickedanz
Salesperson
1 Albert St S
Sunderland, Ontario L0C 1H0
(705) 702-3000
Reinhold W. Schickedanz
Salesperson
1 Albert St S
Sunderland, Ontario L0C 1H0
(705) 702-3000

