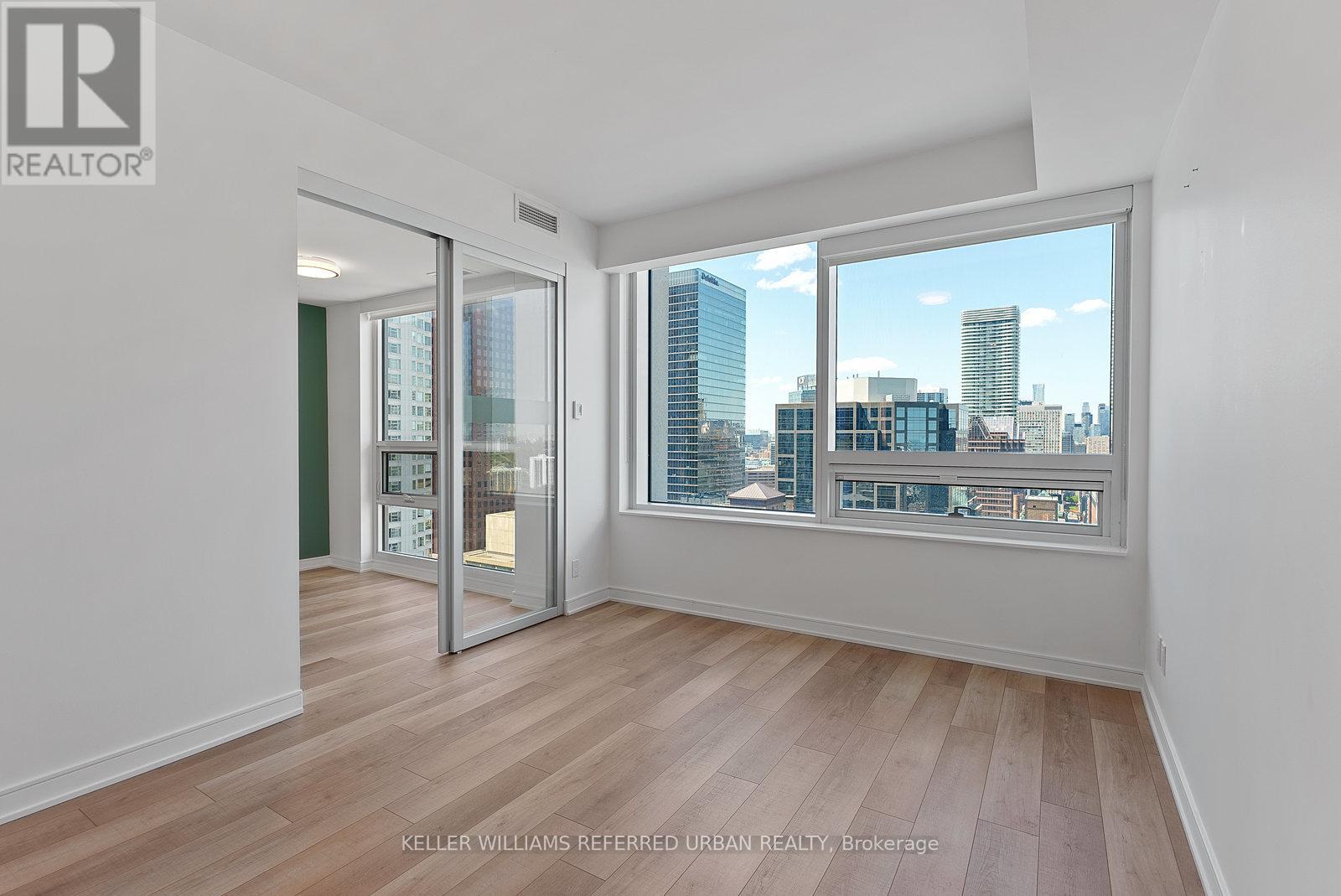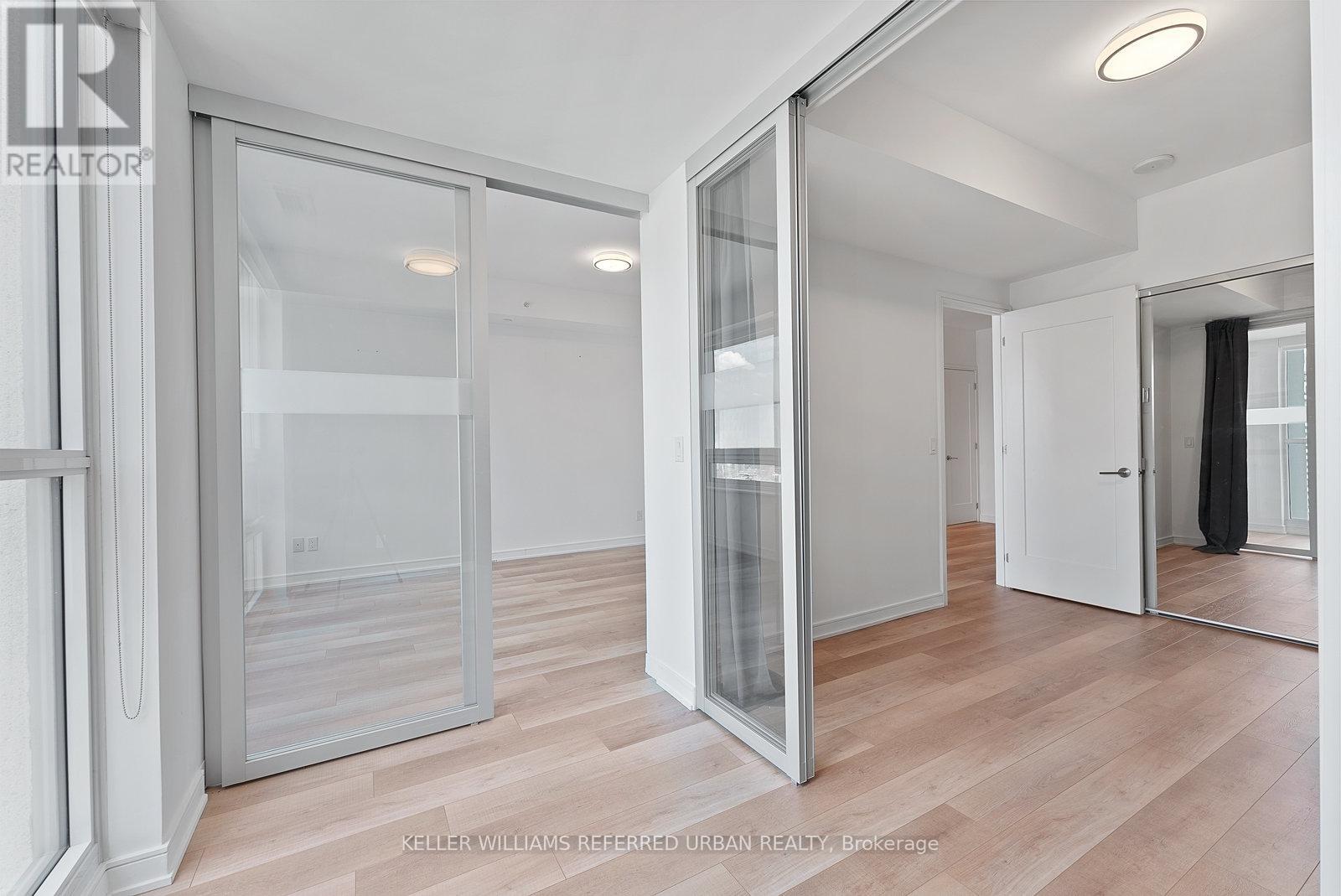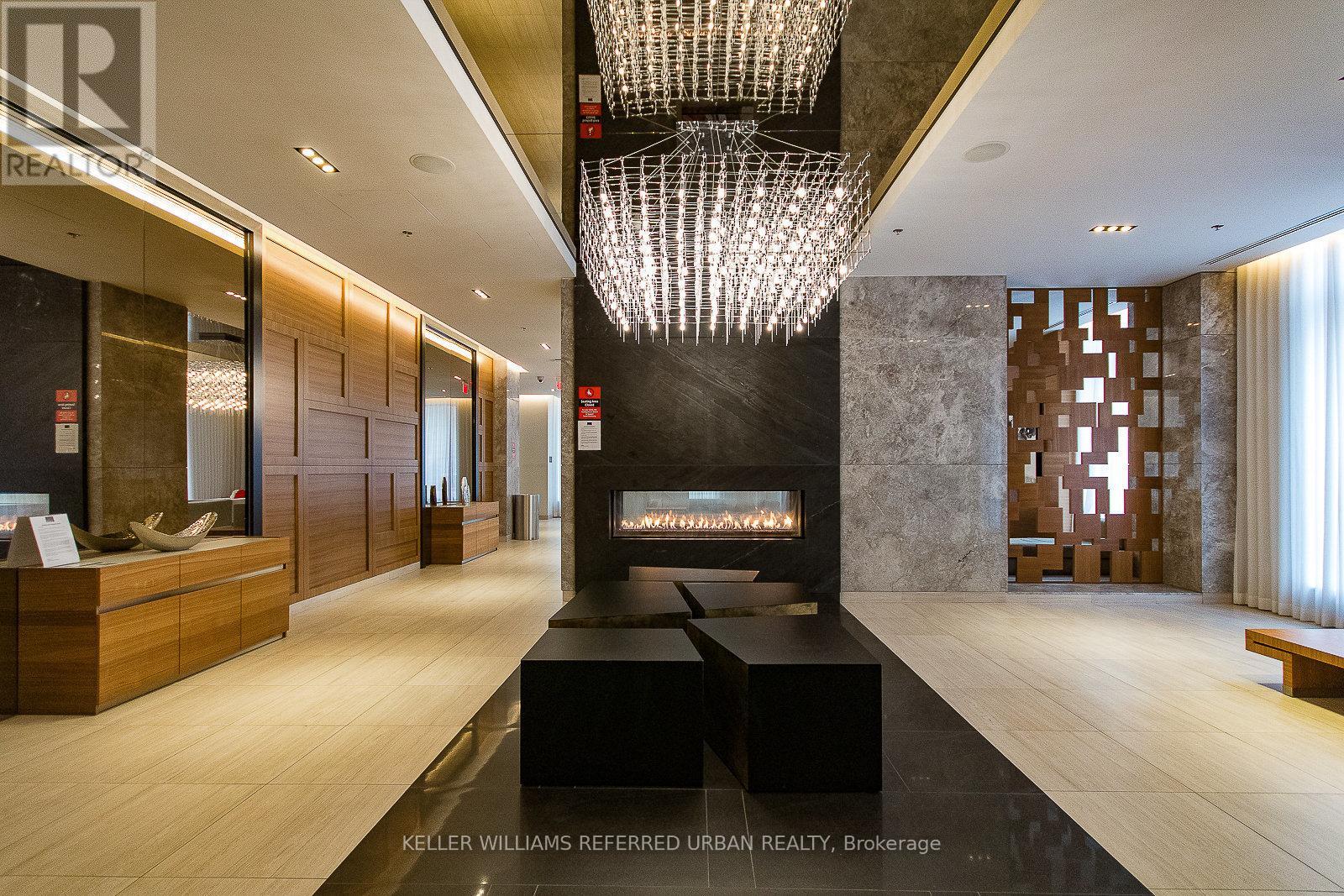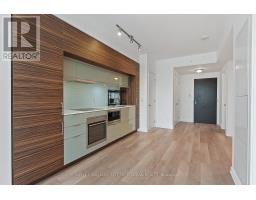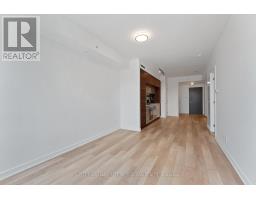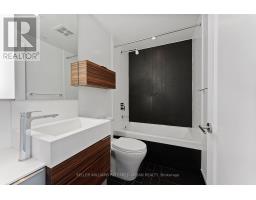3303 - 88 Scott Street Toronto, Ontario M5E 0A9
2 Bedroom
1 Bathroom
700 - 799 ft2
Central Air Conditioning
Forced Air
$3,100 Monthly
**Unobstructed Views** Welcome To 88 Scott - Built By Concert. Highly Sought After 1 Bedroom 1 Den + 1 Solarium Unit. Featuring Unobstructed, Breathtaking, Panoramic View, Encompassing Downtown Toronto! Over 700 Sqft, Soaring 9 Ft Ceilings. The Modern Gourmet Kitchen Features B/I Appliances, Stone Countertops. Amenities Including Pool, Gym, Short Walk To Restaurants, Financial District, Path , St Lawrence Market, Berczy Park, Ttc, Shopping & Cafes. Parking And Locker Included (id:50886)
Property Details
| MLS® Number | C12120775 |
| Property Type | Single Family |
| Community Name | Church-Yonge Corridor |
| Community Features | Pets Not Allowed |
| Parking Space Total | 1 |
Building
| Bathroom Total | 1 |
| Bedrooms Above Ground | 1 |
| Bedrooms Below Ground | 1 |
| Bedrooms Total | 2 |
| Age | 0 To 5 Years |
| Amenities | Security/concierge, Exercise Centre, Party Room, Storage - Locker |
| Appliances | Range, Stove, Washer, Window Coverings, Refrigerator |
| Cooling Type | Central Air Conditioning |
| Exterior Finish | Concrete |
| Flooring Type | Laminate |
| Heating Fuel | Natural Gas |
| Heating Type | Forced Air |
| Size Interior | 700 - 799 Ft2 |
| Type | Apartment |
Parking
| Underground | |
| Garage |
Land
| Acreage | No |
Rooms
| Level | Type | Length | Width | Dimensions |
|---|---|---|---|---|
| Main Level | Living Room | 4.15 m | 3.12 m | 4.15 m x 3.12 m |
| Main Level | Kitchen | 4.04 m | 2.93 m | 4.04 m x 2.93 m |
| Main Level | Den | 2.49 m | 2.8 m | 2.49 m x 2.8 m |
| Main Level | Bedroom | 3.04 m | 2.7 m | 3.04 m x 2.7 m |
| Main Level | Solarium | 1.79 m | 2.7 m | 1.79 m x 2.7 m |
Contact Us
Contact us for more information
Denis Wu
Salesperson
Keller Williams Referred Urban Realty
156 Duncan Mill Rd Unit 1
Toronto, Ontario M3B 3N2
156 Duncan Mill Rd Unit 1
Toronto, Ontario M3B 3N2
(416) 572-1016
(416) 572-1017
www.whykwru.ca/

