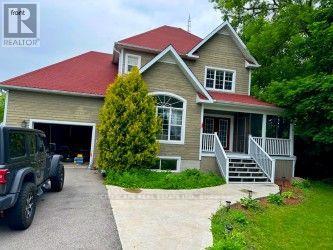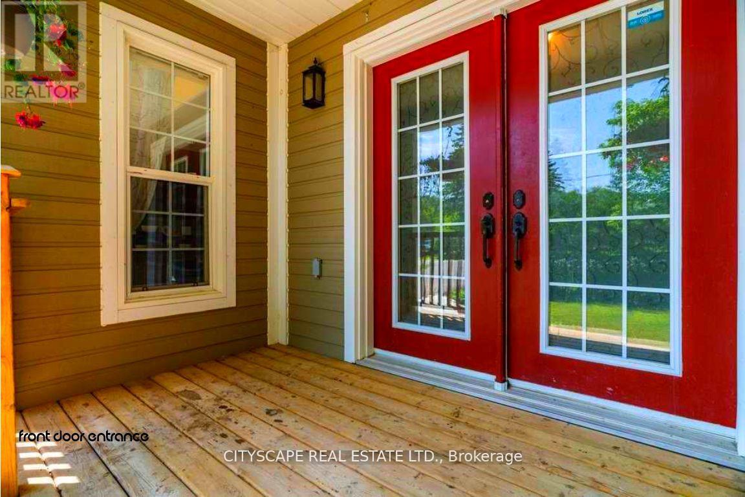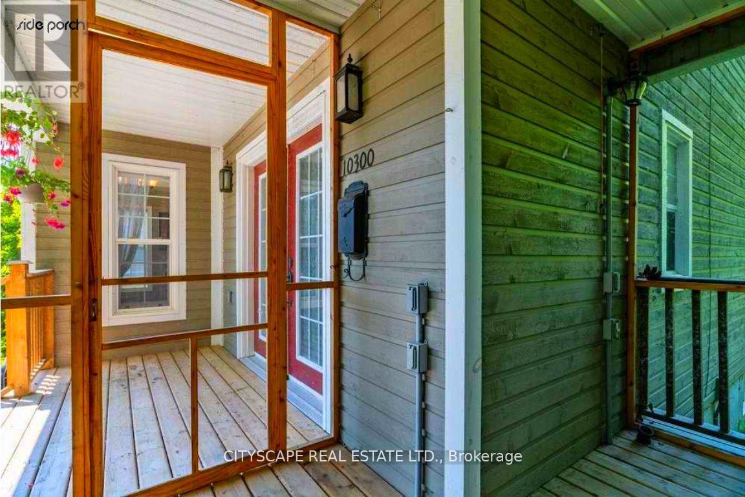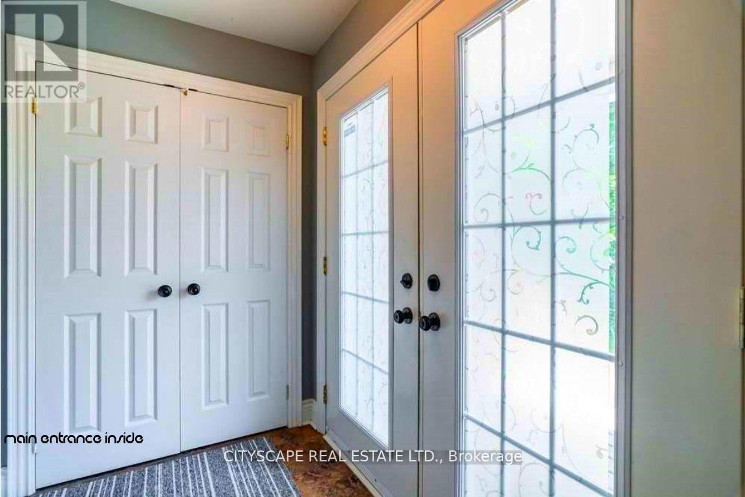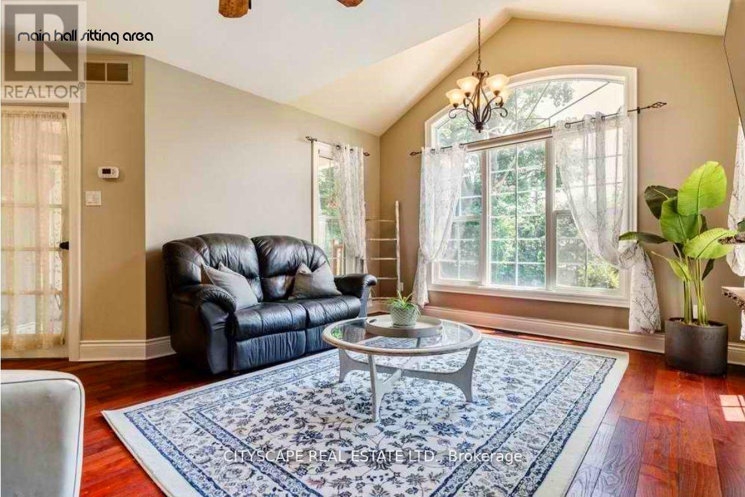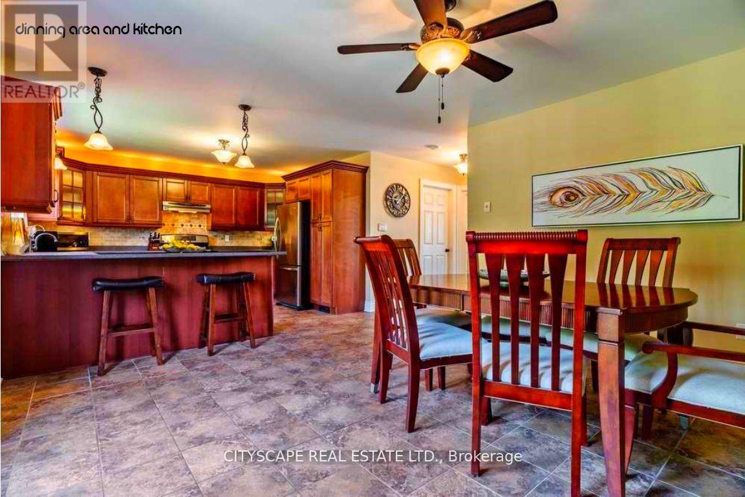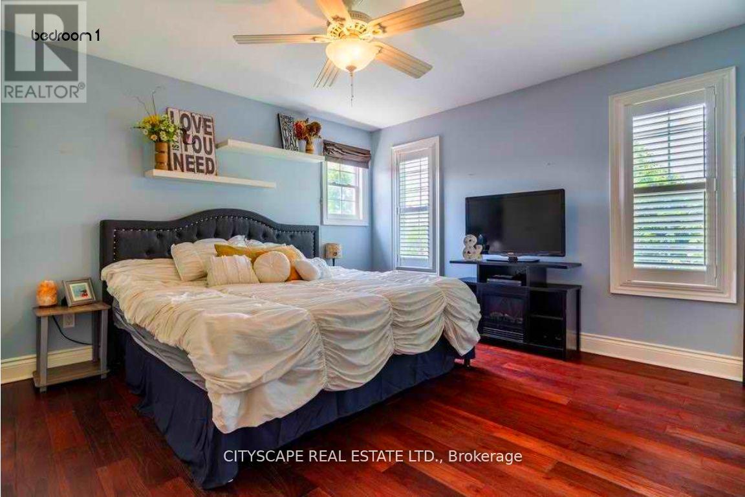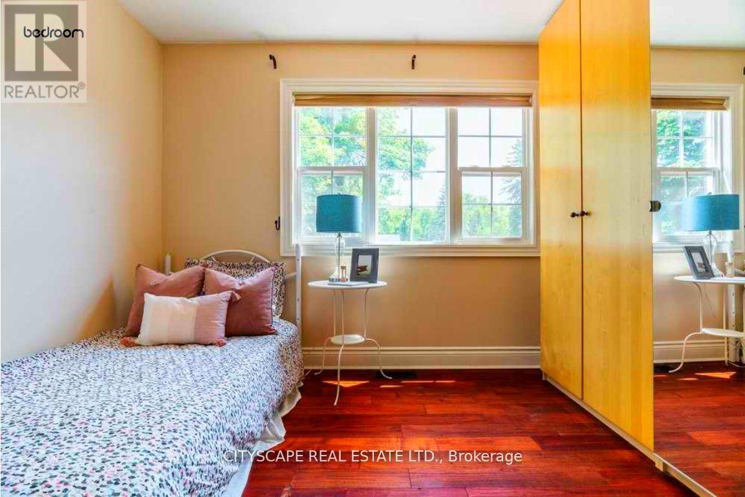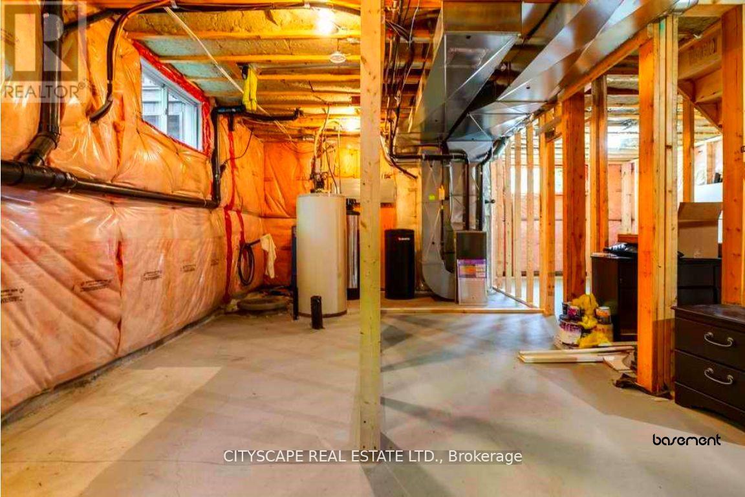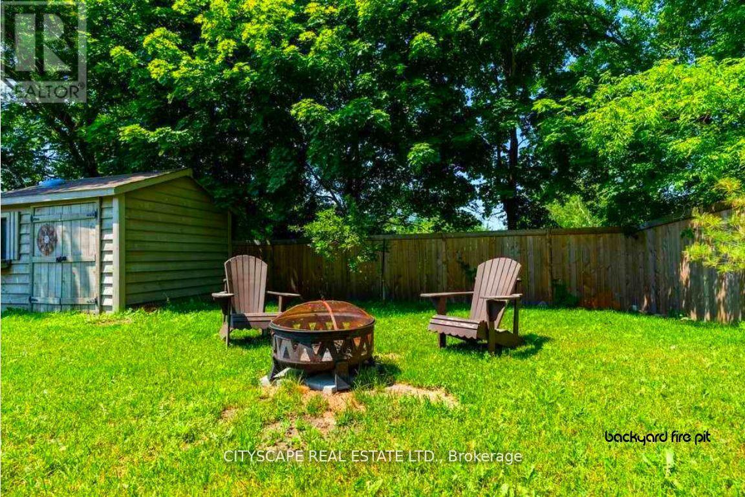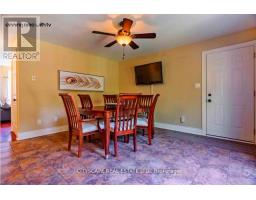10300 Ravenshoe Road Georgina, Ontario L0C 1L0
$849,000
This 3 BEDROOM & 3 Full WASHROOM Freehold (0.252 acres) country home has it all with fantastic curb appeal, an extra-large driveway, new stamp concrete, & side screened-in porch for those summer nights. inside, a large kitchen & dining room that overlooks a huge backyard. The basement has great potential to finish. separate entrance. Oversized car garage with storage. Short walk to community Hall/Park. Lake Simcoe is nearby. NEW Appliances: 1. Furnace 2. Water Heater 3.SUMP PUMP all fully PAID. VACANT POSSESSION. (id:50886)
Property Details
| MLS® Number | N12121260 |
| Property Type | Single Family |
| Community Name | Pefferlaw |
| Amenities Near By | Park, Place Of Worship |
| Parking Space Total | 7 |
Building
| Bathroom Total | 3 |
| Bedrooms Above Ground | 3 |
| Bedrooms Total | 3 |
| Age | 6 To 15 Years |
| Basement Development | Unfinished |
| Basement Type | N/a (unfinished) |
| Construction Style Attachment | Detached |
| Cooling Type | Central Air Conditioning |
| Exterior Finish | Wood |
| Fire Protection | Smoke Detectors |
| Fireplace Present | Yes |
| Flooring Type | Hardwood, Ceramic |
| Foundation Type | Unknown |
| Heating Fuel | Propane |
| Heating Type | Forced Air |
| Stories Total | 2 |
| Size Interior | 2,000 - 2,500 Ft2 |
| Type | House |
Parking
| Attached Garage | |
| Garage |
Land
| Acreage | No |
| Fence Type | Fenced Yard |
| Land Amenities | Park, Place Of Worship |
| Sewer | Septic System |
| Size Depth | 154 Ft ,10 In |
| Size Frontage | 70 Ft ,8 In |
| Size Irregular | 70.7 X 154.9 Ft ; Area:10,957.65 Ft (0.252 Acr)irregular |
| Size Total Text | 70.7 X 154.9 Ft ; Area:10,957.65 Ft (0.252 Acr)irregular|under 1/2 Acre |
Rooms
| Level | Type | Length | Width | Dimensions |
|---|---|---|---|---|
| Second Level | Bedroom | 4.27 m | 3.85 m | 4.27 m x 3.85 m |
| Second Level | Bathroom | Measurements not available | ||
| Second Level | Bedroom 2 | 3.7 m | 3.1 m | 3.7 m x 3.1 m |
| Second Level | Bedroom 3 | 3.6 m | 2.7 m | 3.6 m x 2.7 m |
| Second Level | Bathroom | Measurements not available | ||
| Main Level | Living Room | 4.57 m | 3.76 m | 4.57 m x 3.76 m |
| Main Level | Kitchen | 3.95 m | 3.64 m | 3.95 m x 3.64 m |
| Main Level | Dining Room | 4.18 m | 4.1 m | 4.18 m x 4.1 m |
| Main Level | Bathroom | Measurements not available | ||
| Main Level | Laundry Room | Measurements not available |
https://www.realtor.ca/real-estate/28253319/10300-ravenshoe-road-georgina-pefferlaw-pefferlaw
Contact Us
Contact us for more information
Musa Patel
Salesperson
patelconsulting.net/
www.facebook.com/PATELConsultin/
885 Plymouth Dr #2
Mississauga, Ontario L5V 0B5
(905) 241-2222
(905) 241-3333

