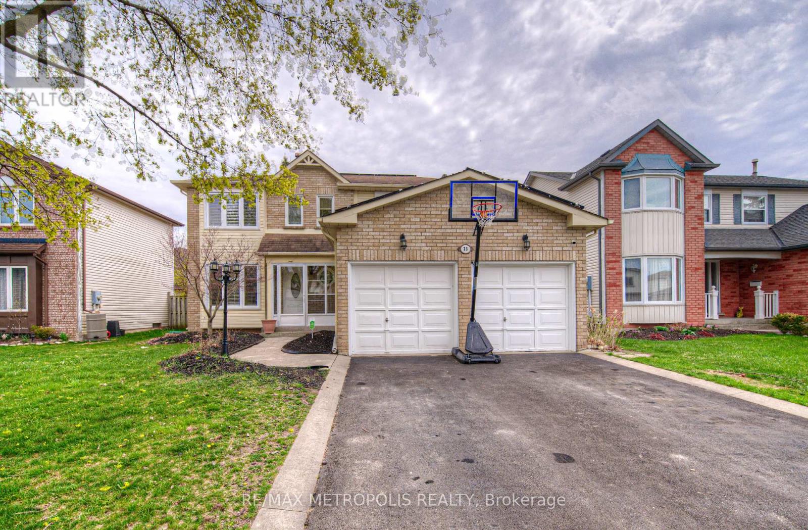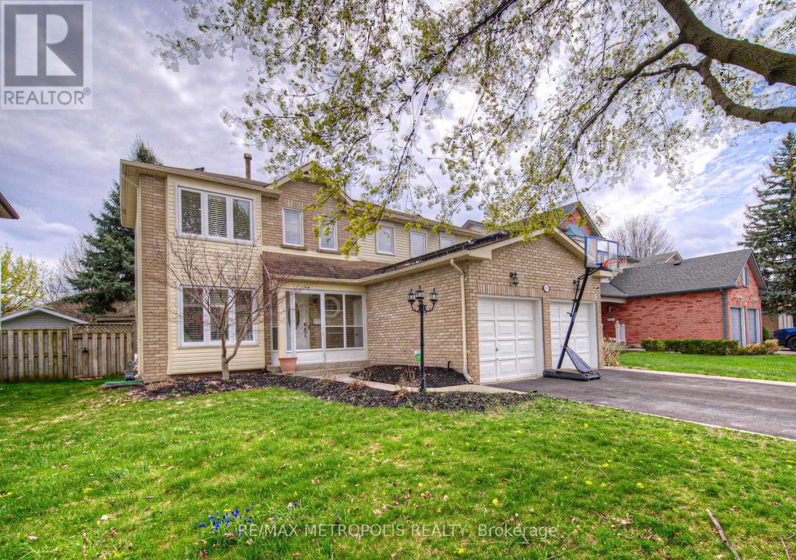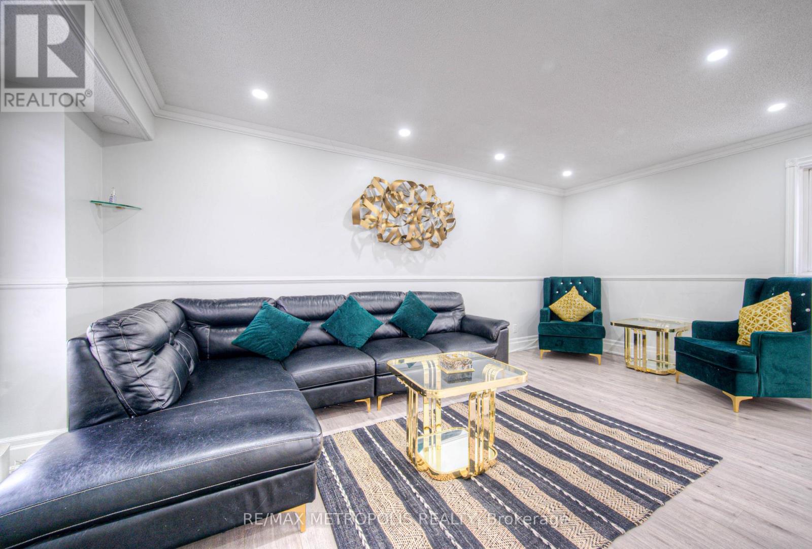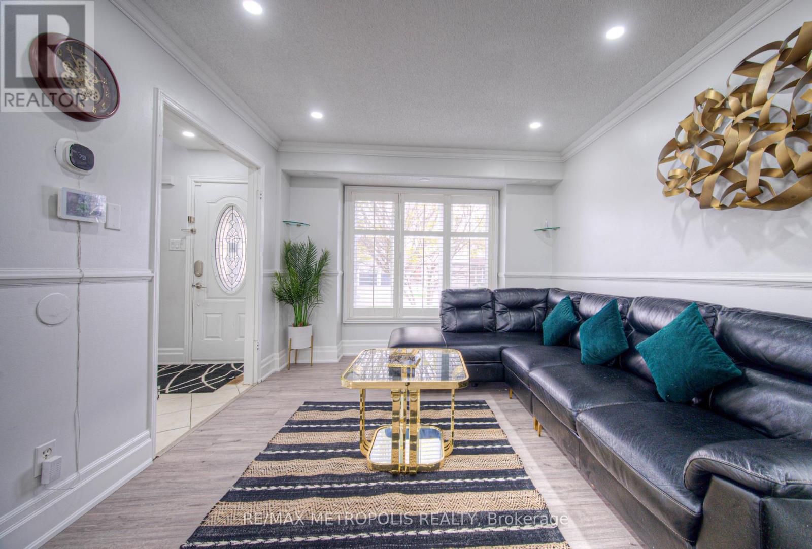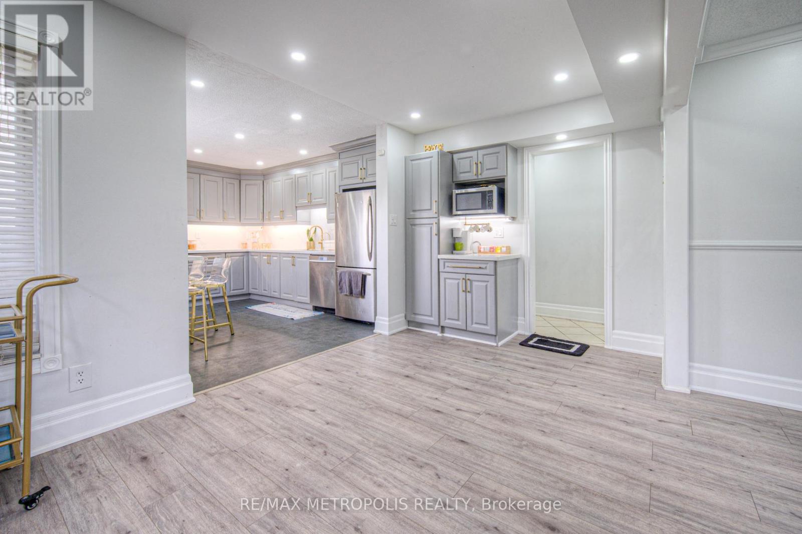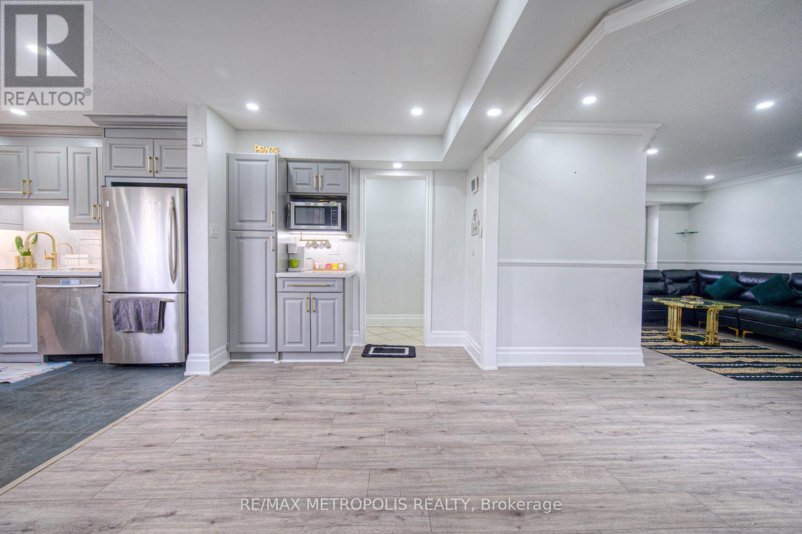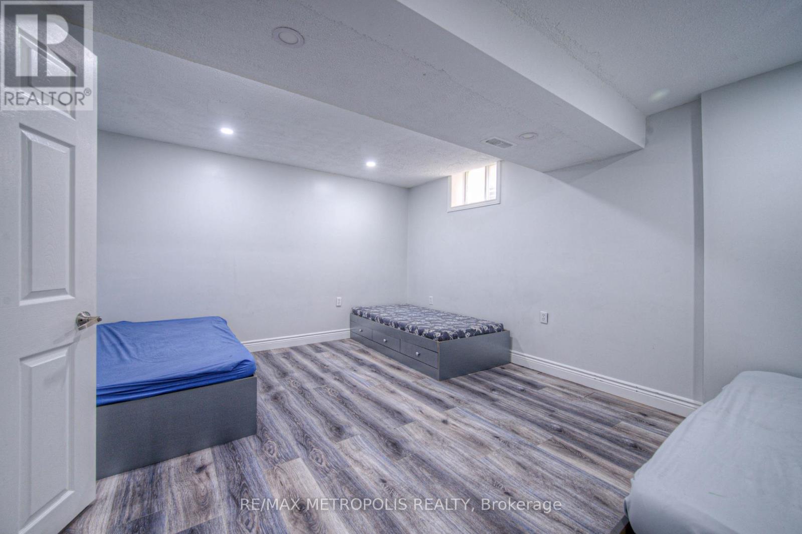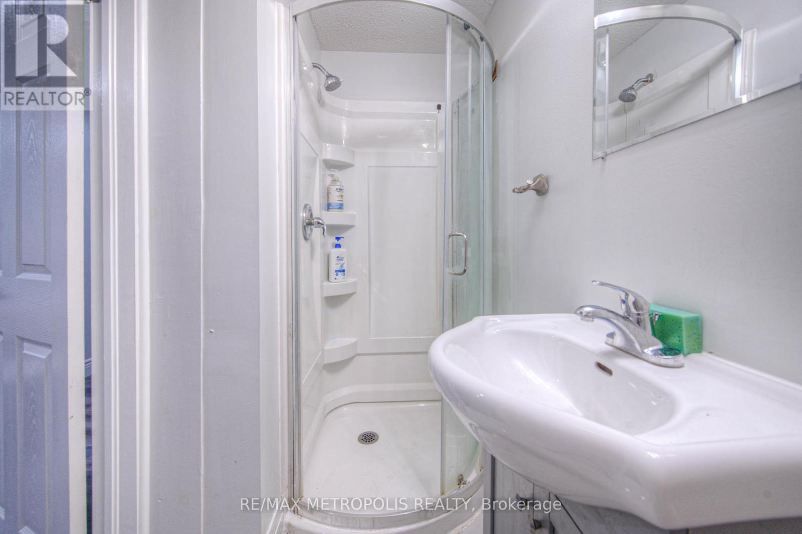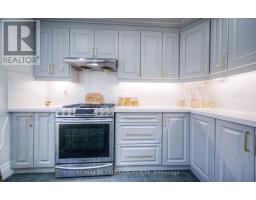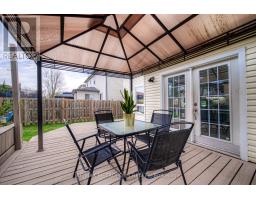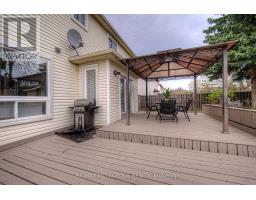23 Glenvalley Drive Cambridge, Ontario N1T 1P3
$986,000
This spacious and move-in-ready home offers 3+2 bedrooms and 2.5 bathrooms, perfect for growing families or multi-generational living. Located in one of Cambridge's most desirable neighborhoods, this property combines comfort, convenience, and style. The main level features a bright, open-concept layout with a stunning renovated kitchen that includes quartz countertops, stainless steel appliances, and a gas stove. Upstairs, you'll find three generously sized bedrooms and a modern full bath.The fully finished basement, with its own separate entrance, includes two bedrooms, a 3-piece bathroom, and a kitchenetteideal for an in-law suite or potential rental income. Enjoy a fully fenced backyard with a patio area, perfect for outdoor entertaining. Additional features include main floor laundry, a double garage, and parking for four vehicles.Situated just minutes from Hwy 401, Shades Mill Conservation Area, Puslinch Lake, great schools, and everyday amenities. (id:50886)
Property Details
| MLS® Number | X12121071 |
| Property Type | Single Family |
| Equipment Type | Water Heater |
| Features | Carpet Free, In-law Suite |
| Parking Space Total | 4 |
| Rental Equipment Type | Water Heater |
| Structure | Porch, Deck |
Building
| Bathroom Total | 3 |
| Bedrooms Above Ground | 3 |
| Bedrooms Below Ground | 2 |
| Bedrooms Total | 5 |
| Age | 16 To 30 Years |
| Appliances | Garage Door Opener Remote(s), Range, Water Softener, Dryer, Stove, Washer, Refrigerator |
| Basement Features | Apartment In Basement |
| Basement Type | Full |
| Construction Style Attachment | Detached |
| Cooling Type | Central Air Conditioning |
| Exterior Finish | Brick, Vinyl Siding |
| Foundation Type | Poured Concrete |
| Half Bath Total | 1 |
| Heating Fuel | Natural Gas |
| Heating Type | Forced Air |
| Stories Total | 2 |
| Size Interior | 1,500 - 2,000 Ft2 |
| Type | House |
| Utility Water | Municipal Water |
Parking
| Attached Garage | |
| Garage |
Land
| Acreage | No |
| Landscape Features | Landscaped |
| Sewer | Sanitary Sewer |
| Size Depth | 111 Ft ,7 In |
| Size Frontage | 50 Ft ,1 In |
| Size Irregular | 50.1 X 111.6 Ft |
| Size Total Text | 50.1 X 111.6 Ft|under 1/2 Acre |
Rooms
| Level | Type | Length | Width | Dimensions |
|---|---|---|---|---|
| Second Level | Primary Bedroom | 4.572 m | 3.66 m | 4.572 m x 3.66 m |
| Second Level | Bedroom 2 | 3.05 m | 3.05 m | 3.05 m x 3.05 m |
| Second Level | Bedroom 3 | 4.572 m | 2.44 m | 4.572 m x 2.44 m |
| Basement | Bedroom 4 | 4.572 m | 3.35 m | 4.572 m x 3.35 m |
| Basement | Kitchen | 4.267 m | 3.05 m | 4.267 m x 3.05 m |
| Basement | Bedroom 5 | 4.572 m | 3.35 m | 4.572 m x 3.35 m |
| Main Level | Living Room | 5.48 m | 3.05 m | 5.48 m x 3.05 m |
| Main Level | Dining Room | 4.57 m | 3.35 m | 4.57 m x 3.35 m |
| Main Level | Kitchen | 5 m | 3.35 m | 5 m x 3.35 m |
https://www.realtor.ca/real-estate/28253226/23-glenvalley-drive-cambridge
Contact Us
Contact us for more information
Asif Gangat
Broker
(647) 707-8007
8321 Kennedy Rd #21-22
Markham, Ontario L3R 5N4
(905) 824-0788
(905) 817-0524
www.remaxmetropolis.ca/

