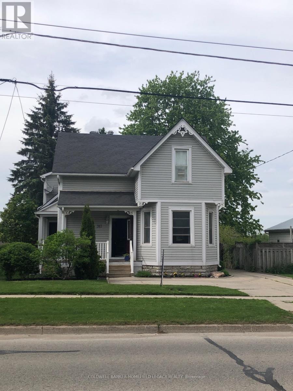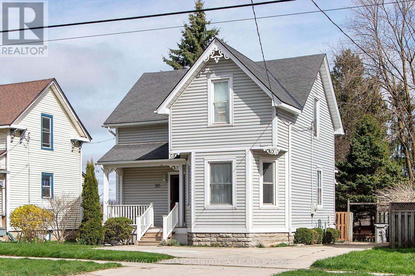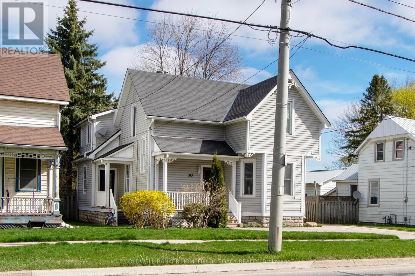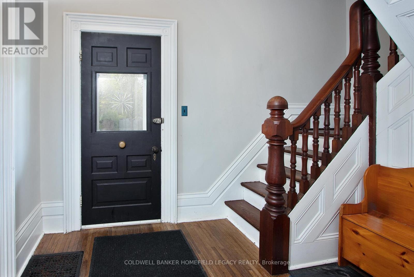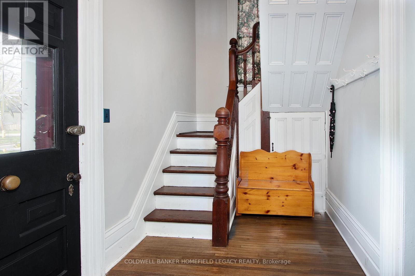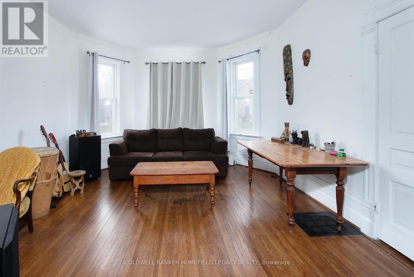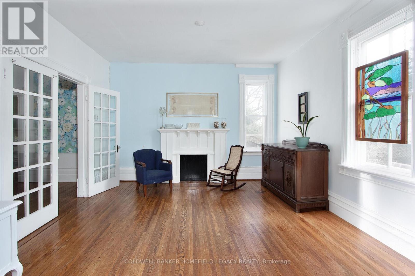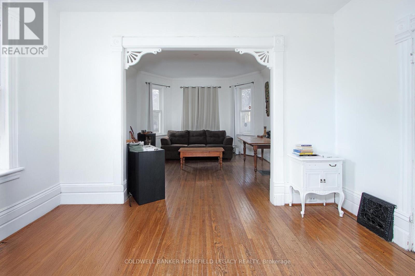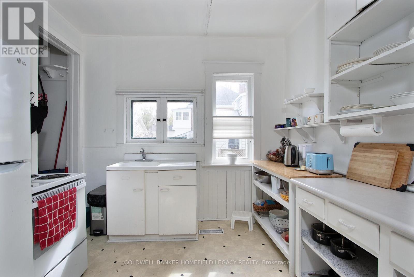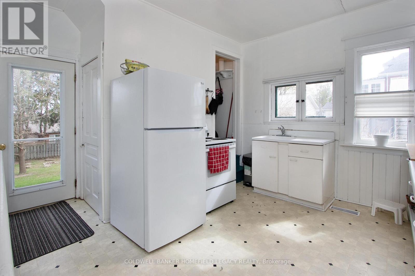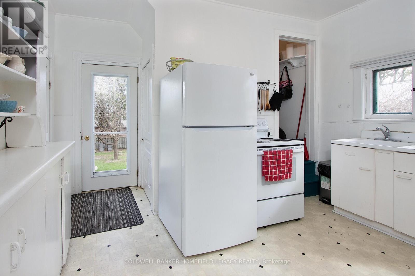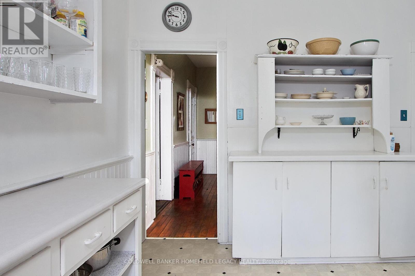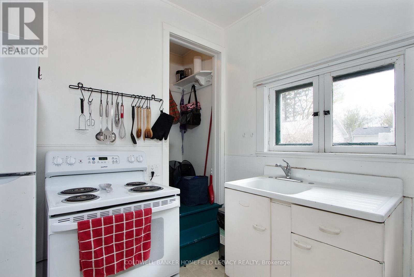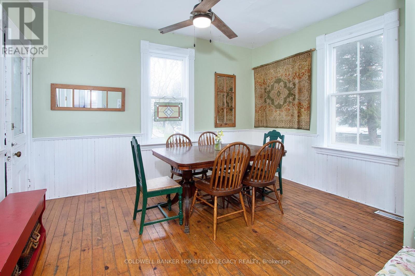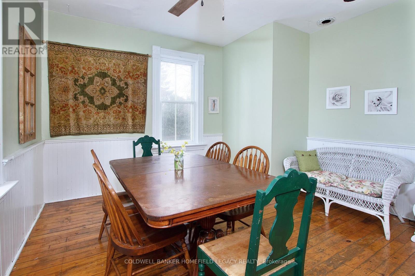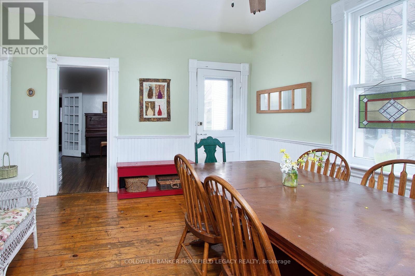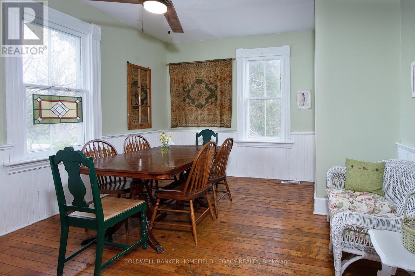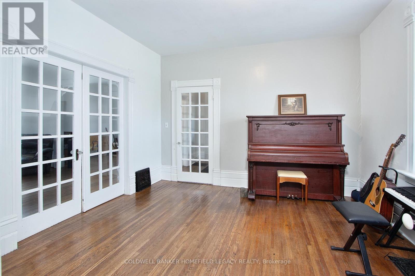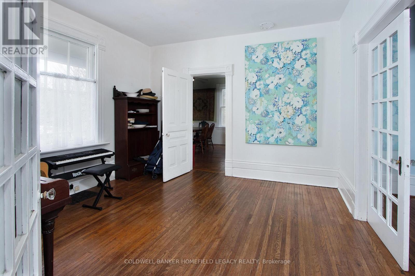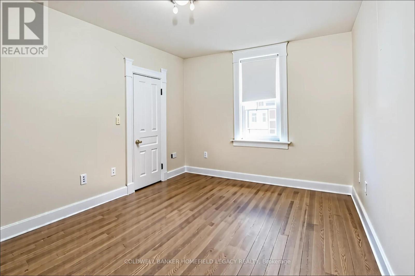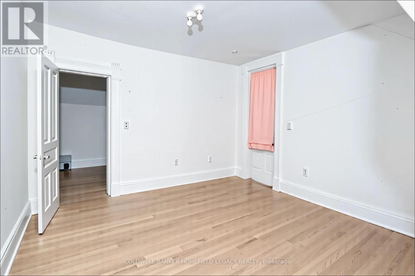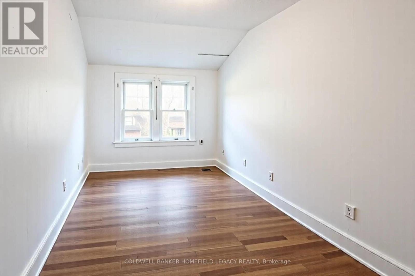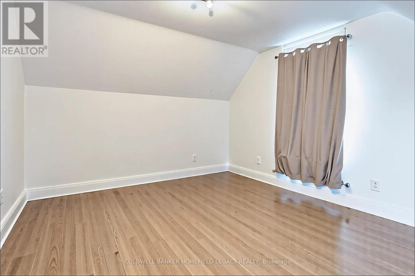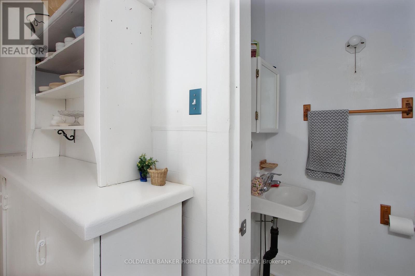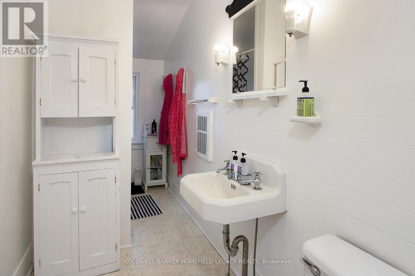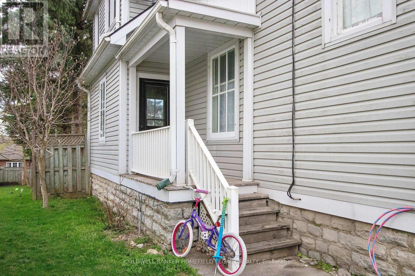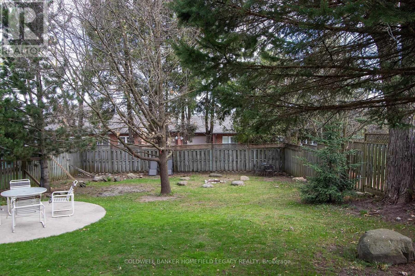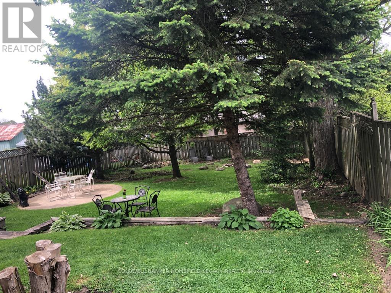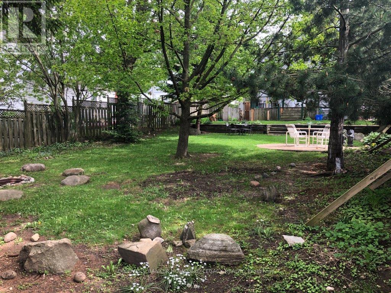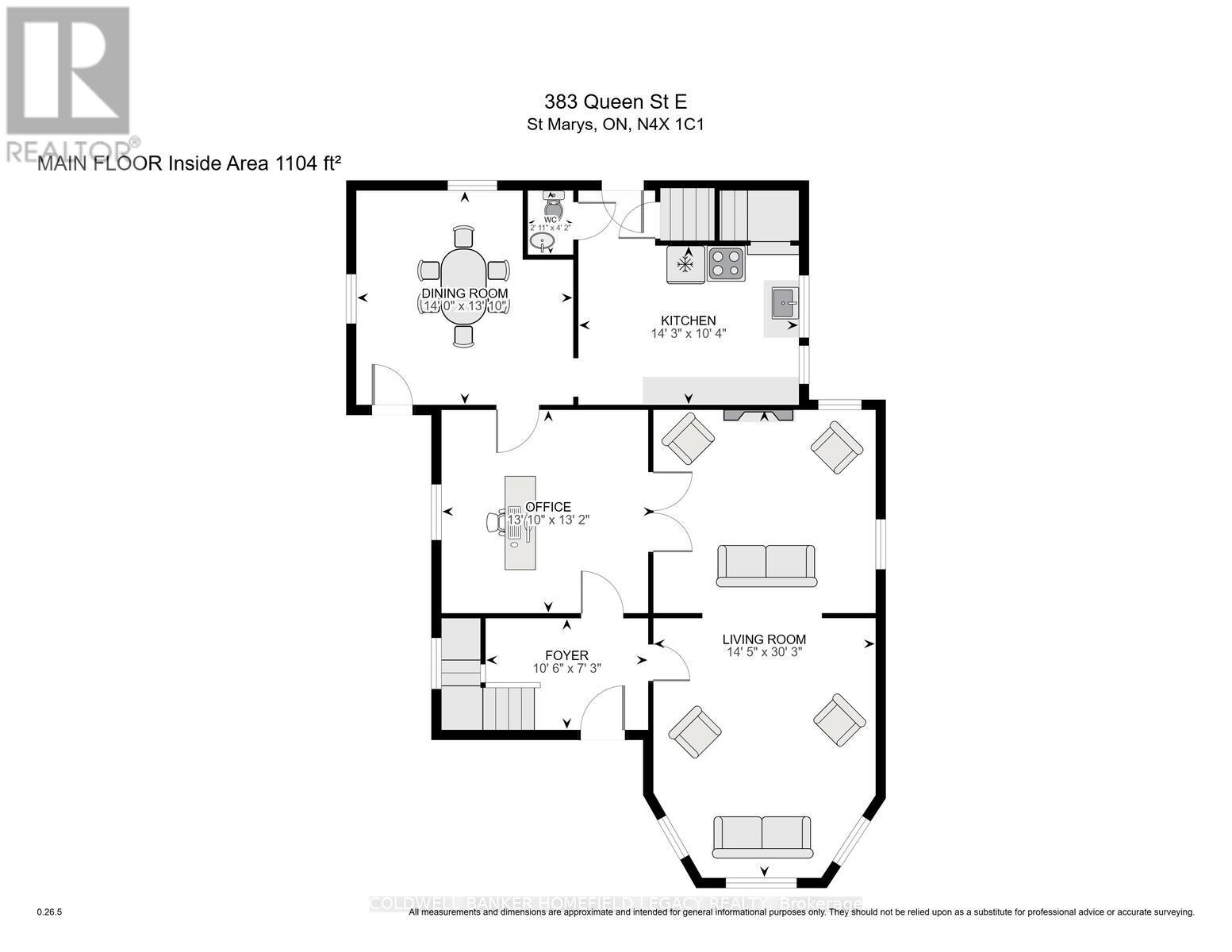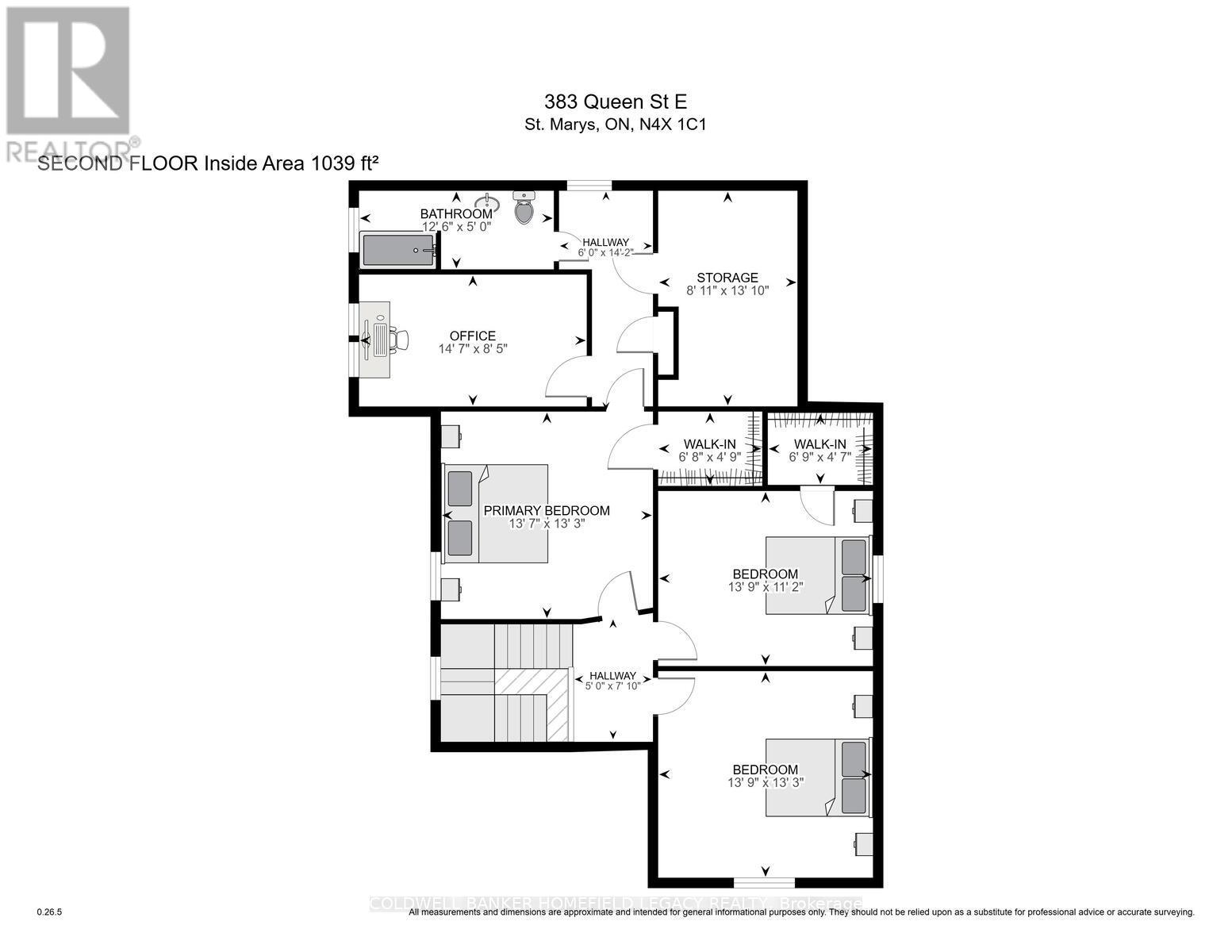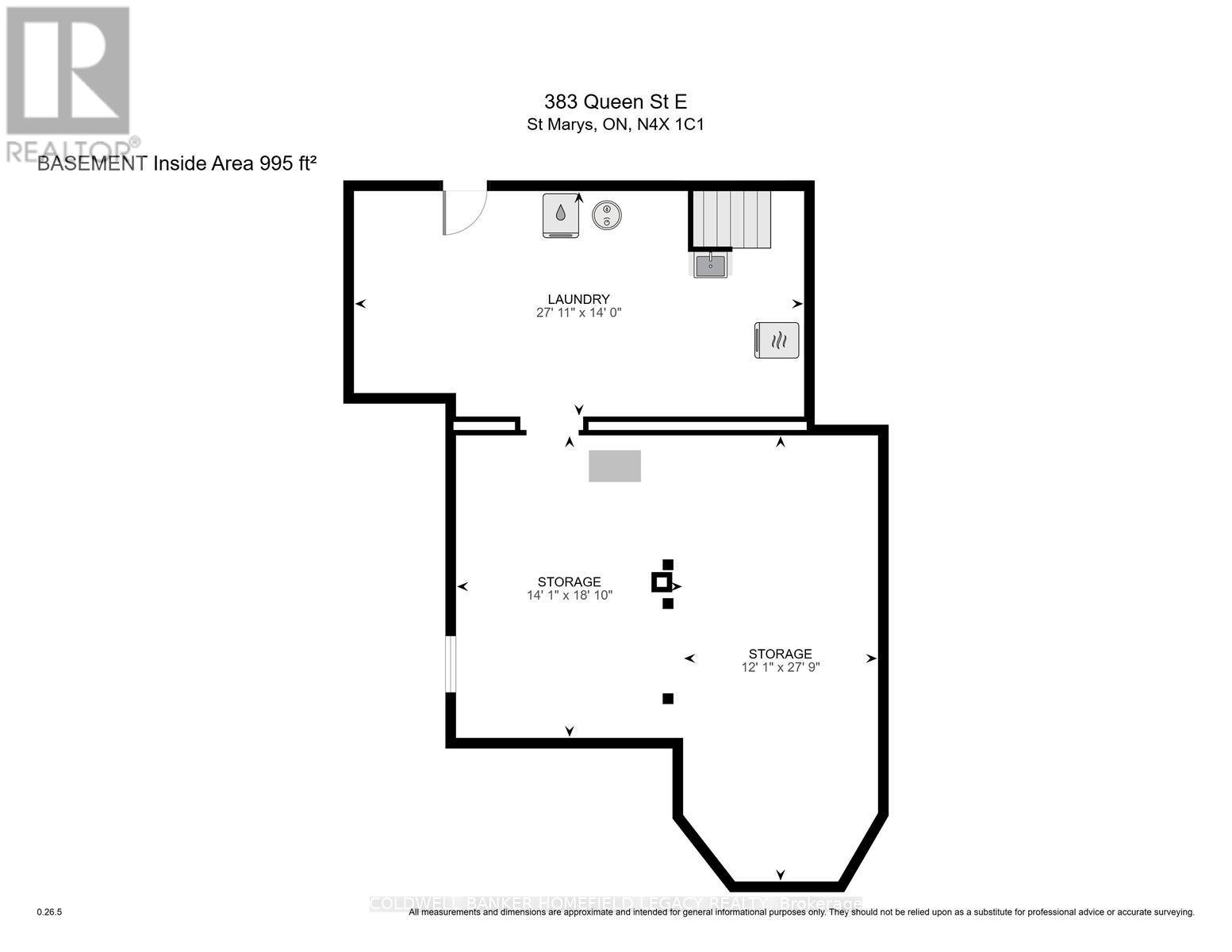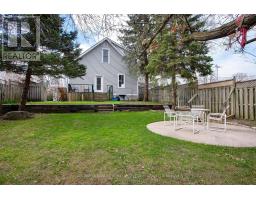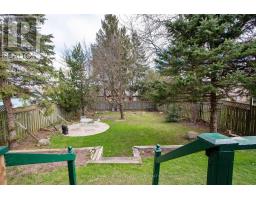383 Queen Street E St. Marys, Ontario N4X 1A1
$554,900
Welcome to 383 Queen St East a well-maintained, freshly painted home filled with original character. This property is being offered for sale for the first time in many years, presenting a rare opportunity to make it your own. Featuring spacious principal rooms, large closets, and a private, fully fenced backyard, this home is ideal for comfortable living and working from home. The layout also offers flexibility for a home-based business, and the 3-car concrete driveway adds practical appeal. Move-in ready and full of potential this is a property you wont want to miss. (id:50886)
Property Details
| MLS® Number | X12121076 |
| Property Type | Single Family |
| Community Name | St. Marys |
| Amenities Near By | Hospital, Place Of Worship, Park |
| Equipment Type | Water Heater, Furnace |
| Features | Sloping |
| Parking Space Total | 3 |
| Rental Equipment Type | Water Heater, Furnace |
| Structure | Porch |
Building
| Bathroom Total | 2 |
| Bedrooms Above Ground | 4 |
| Bedrooms Total | 4 |
| Age | 100+ Years |
| Appliances | Water Meter, Water Heater |
| Basement Development | Unfinished |
| Basement Type | N/a (unfinished) |
| Construction Style Attachment | Detached |
| Cooling Type | None |
| Exterior Finish | Vinyl Siding |
| Foundation Type | Stone |
| Half Bath Total | 1 |
| Heating Fuel | Natural Gas |
| Heating Type | Forced Air |
| Stories Total | 2 |
| Size Interior | 2,000 - 2,500 Ft2 |
| Type | House |
| Utility Water | Municipal Water |
Parking
| No Garage |
Land
| Acreage | No |
| Fence Type | Fenced Yard |
| Land Amenities | Hospital, Place Of Worship, Park |
| Landscape Features | Landscaped |
| Sewer | Sanitary Sewer |
| Size Depth | 150 Ft |
| Size Frontage | 49 Ft ,6 In |
| Size Irregular | 49.5 X 150 Ft |
| Size Total Text | 49.5 X 150 Ft|under 1/2 Acre |
| Zoning Description | R3 (small Commercial Allocation On Taxes |
Rooms
| Level | Type | Length | Width | Dimensions |
|---|---|---|---|---|
| Second Level | Bathroom | 3.8 m | 1.53 m | 3.8 m x 1.53 m |
| Second Level | Other | 2.72 m | 4.21 m | 2.72 m x 4.21 m |
| Second Level | Primary Bedroom | 4.14 m | 4.05 m | 4.14 m x 4.05 m |
| Second Level | Bedroom 2 | 4.19 m | 4.03 m | 4.19 m x 4.03 m |
| Second Level | Bedroom 3 | 4.19 m | 3.41 m | 4.19 m x 3.41 m |
| Second Level | Bedroom 4 | 4.44 m | 2.57 m | 4.44 m x 2.57 m |
| Main Level | Foyer | 3.21 m | 2.2 m | 3.21 m x 2.2 m |
| Main Level | Living Room | 9.23 m | 4.39 m | 9.23 m x 4.39 m |
| Main Level | Office | 4.21 m | 4.01 m | 4.21 m x 4.01 m |
| Main Level | Kitchen | 4.35 m | 3.14 m | 4.35 m x 3.14 m |
| Main Level | Dining Room | 4.28 m | 4.23 m | 4.28 m x 4.23 m |
| Main Level | Bathroom | 0.9 m | 1.26 m | 0.9 m x 1.26 m |
https://www.realtor.ca/real-estate/28252915/383-queen-street-e-st-marys-st-marys
Contact Us
Contact us for more information
David Forster
Broker of Record
www.yourontariorealtor.ca/
(519) 284-2381

