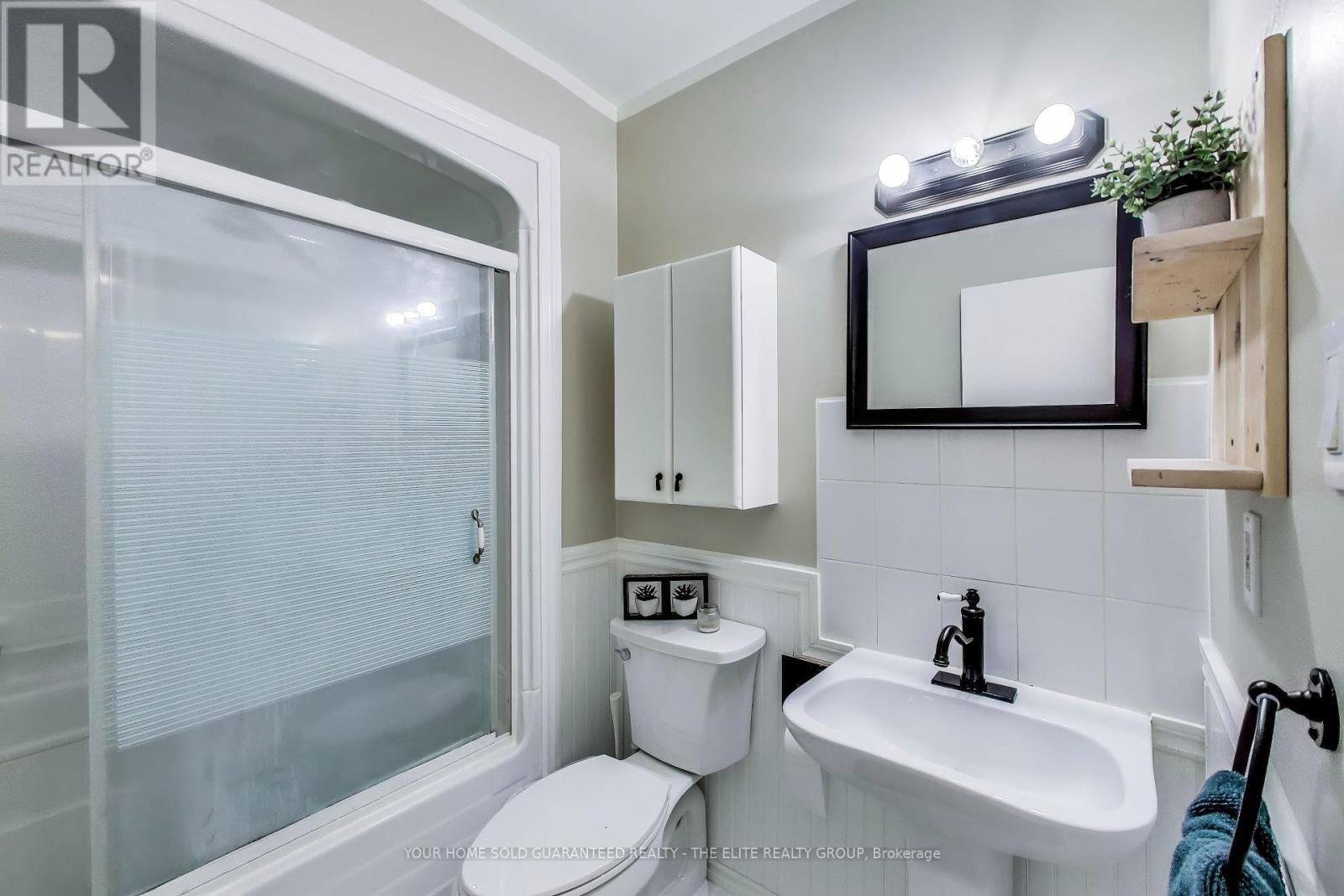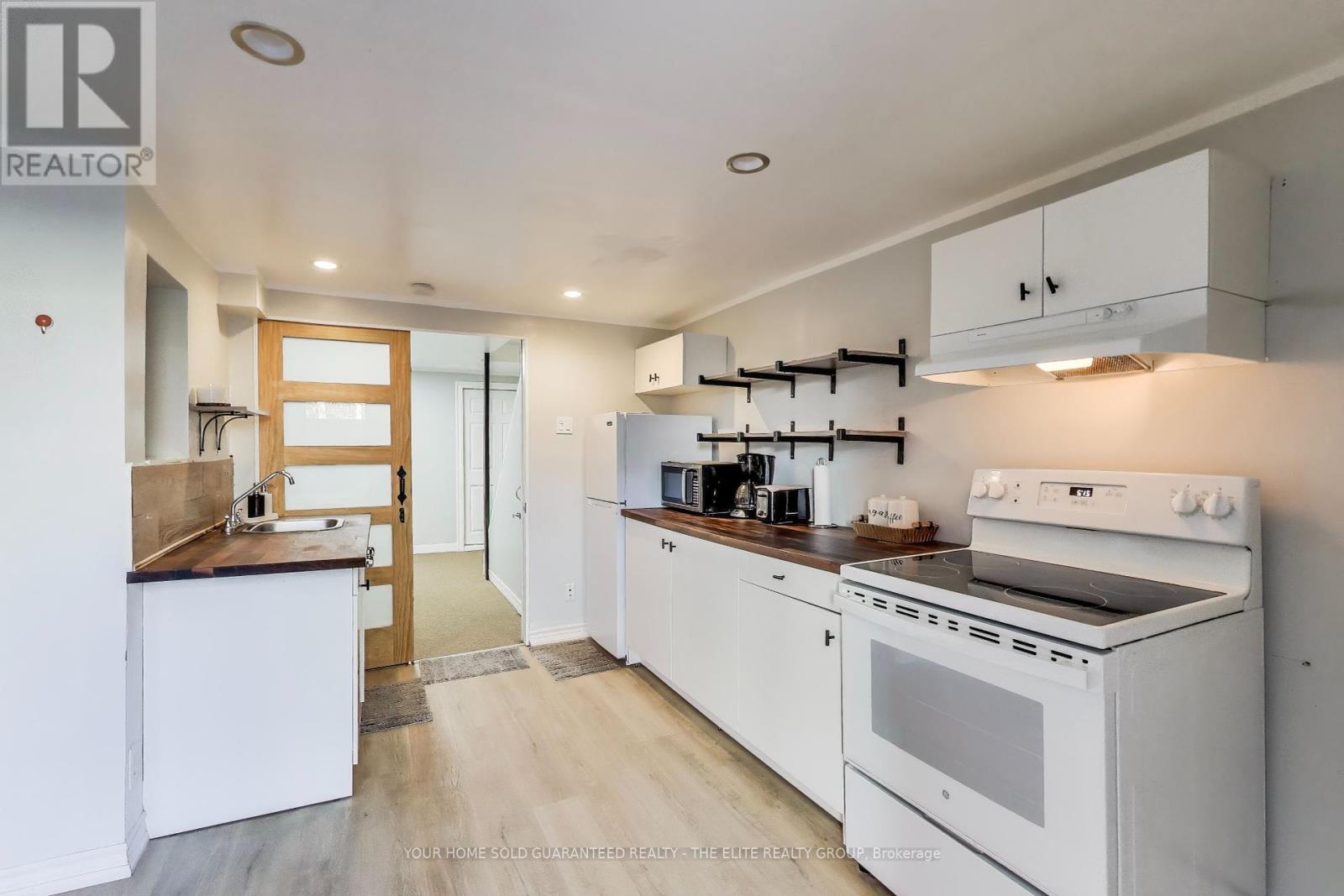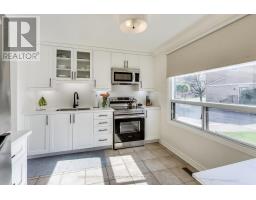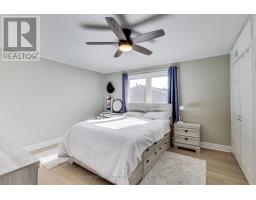72 - 98 Falconer Drive Mississauga, Ontario L5N 1Y2
$749,900Maintenance, Water, Cable TV
$560 Monthly
Maintenance, Water, Cable TV
$560 MonthlyTurnkey Townhome in Streetsville! Welcome to this beautifully renovated 3-bed, 2-bath gem with a finished basement in-law suite perfect for first-time buyers looking for a mortgage helper or investors seeking strong rental potential. Water, Cable TV, and internet are included in the maintenance fee. Enjoy a modern kitchen with stainless steel appliances, stone countertops, and loads of natural light. Step outside to your private, fully fenced patio ideal for relaxing or entertaining. Located in the heart of Streetsville, you're walking distance to the Credit River trails, charming shops, top-rated schools, and minutes to GO Transit & Hwy 401. Bonus: maintenance fees include high-speed internet, cable TV, and water. PERKS: In-law suite with second kitchen, Prime rental opportunity, Family-friendly location, Move-in ready. Opportunities like this don't last. Book your showing today! (id:50886)
Property Details
| MLS® Number | W12120996 |
| Property Type | Single Family |
| Community Name | Streetsville |
| Community Features | Pet Restrictions |
| Parking Space Total | 1 |
Building
| Bathroom Total | 2 |
| Bedrooms Above Ground | 3 |
| Bedrooms Total | 3 |
| Appliances | Dryer, Stove, Washer, Refrigerator |
| Basement Development | Finished |
| Basement Type | N/a (finished) |
| Cooling Type | Central Air Conditioning |
| Exterior Finish | Aluminum Siding, Brick |
| Flooring Type | Hardwood, Vinyl |
| Heating Fuel | Natural Gas |
| Heating Type | Other |
| Stories Total | 2 |
| Size Interior | 1,000 - 1,199 Ft2 |
| Type | Row / Townhouse |
Parking
| No Garage |
Land
| Acreage | No |
Rooms
| Level | Type | Length | Width | Dimensions |
|---|---|---|---|---|
| Second Level | Bedroom | 4.2 m | 3.7 m | 4.2 m x 3.7 m |
| Second Level | Bedroom 2 | 2.6 m | 3.4 m | 2.6 m x 3.4 m |
| Second Level | Bedroom 3 | 2.3 m | 3.4 m | 2.3 m x 3.4 m |
| Lower Level | Kitchen | 2.7 m | 4 m | 2.7 m x 4 m |
| Lower Level | Den | 3.2 m | 3.1 m | 3.2 m x 3.1 m |
| Main Level | Living Room | 5.7 m | 4.9 m | 5.7 m x 4.9 m |
| Main Level | Dining Room | 5.7 m | 4.9 m | 5.7 m x 4.9 m |
| Main Level | Kitchen | 3.4 m | 3 m | 3.4 m x 3 m |
Contact Us
Contact us for more information
Roger Townsend
Broker of Record
www.callroger.ca/
www.facebook.com/4Roger
twitter.com/roger_townsend
www.linkedin.com/in/callroger
250 Regina Rd Unit 16
Vaughan, Ontario L4L 8N2
(416) 238-9667
Anthony Bryan
Salesperson
callab.ca/
www.facebook.com/Realestateab
www.linkedin.com/in/anthonybryan-a2b/
250 Regina Rd Unit 16
Vaughan, Ontario L4L 8N2
(416) 238-9667



































