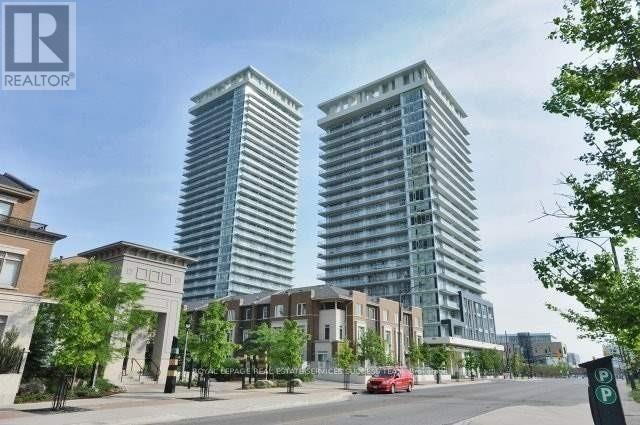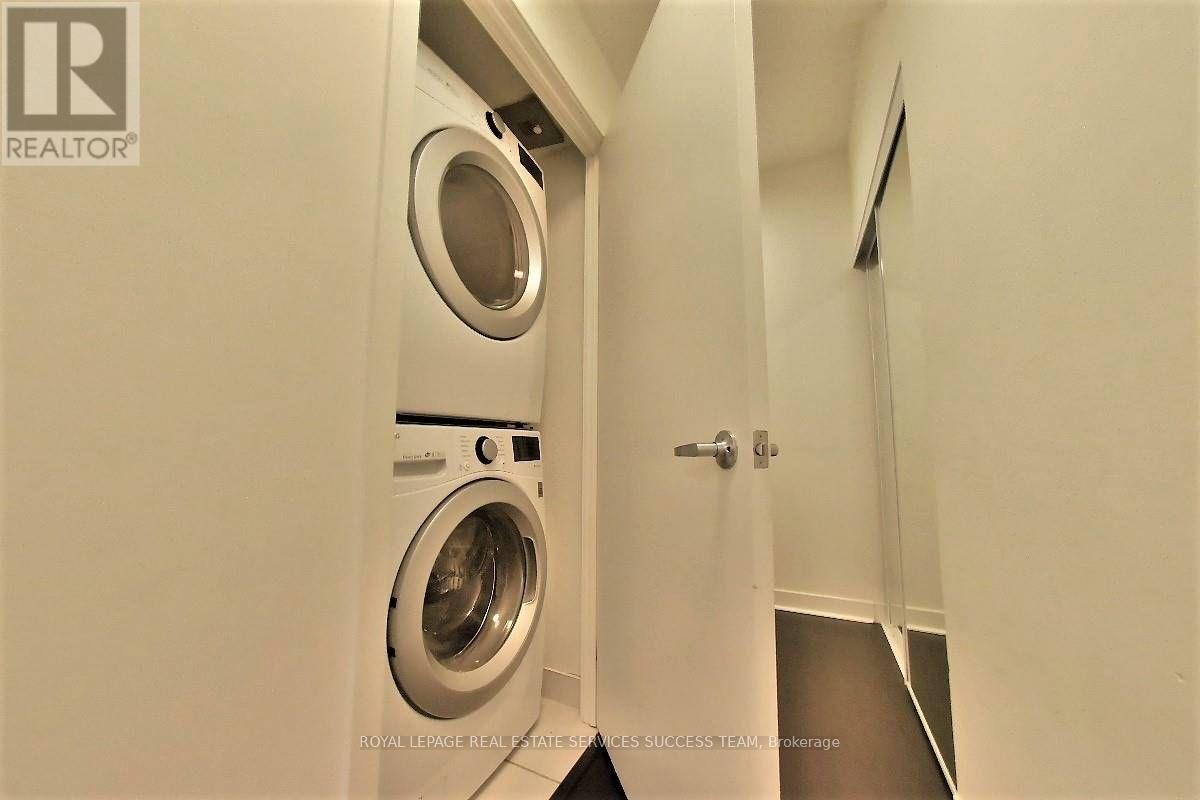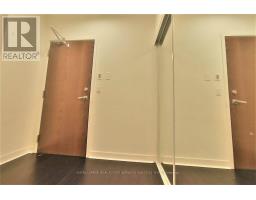1802 - 365 Prince Of Wales Drive Mississauga, Ontario L5B 0A1
2 Bedroom
2 Bathroom
800 - 899 ft2
Central Air Conditioning
Forced Air
$3,150 Monthly
Sunny Southeast Corner Unit. 2 Bedrooms 2 Washrooms. Enjoy Great Building Amenities Such As Basketball Court, Gym, Exercise Room, Party Room, Terrace, Bbq, Etc. Comes With 1 Parking And 1 Locker. Steps To Sheridan College, Square One, Bus Terminal, Go Bus, Etc. One Bus Goes Directly To U Of T Mississauga. (id:50886)
Property Details
| MLS® Number | W12121461 |
| Property Type | Single Family |
| Community Name | City Centre |
| Amenities Near By | Park, Public Transit |
| Community Features | Pet Restrictions, Community Centre |
| Features | Balcony |
| Parking Space Total | 1 |
Building
| Bathroom Total | 2 |
| Bedrooms Above Ground | 2 |
| Bedrooms Total | 2 |
| Amenities | Security/concierge, Recreation Centre, Exercise Centre, Party Room, Visitor Parking, Storage - Locker |
| Appliances | Window Coverings |
| Cooling Type | Central Air Conditioning |
| Exterior Finish | Concrete |
| Flooring Type | Hardwood |
| Heating Fuel | Natural Gas |
| Heating Type | Forced Air |
| Size Interior | 800 - 899 Ft2 |
| Type | Apartment |
Parking
| Underground | |
| Garage |
Land
| Acreage | No |
| Land Amenities | Park, Public Transit |
Rooms
| Level | Type | Length | Width | Dimensions |
|---|---|---|---|---|
| Main Level | Living Room | 4.54 m | 3.41 m | 4.54 m x 3.41 m |
| Main Level | Dining Room | 4.54 m | 3.41 m | 4.54 m x 3.41 m |
| Main Level | Kitchen | 3.35 m | 3.05 m | 3.35 m x 3.05 m |
| Main Level | Primary Bedroom | 3.66 m | 3 m | 3.66 m x 3 m |
| Main Level | Bedroom 2 | 3.04 m | 2.49 m | 3.04 m x 2.49 m |
Contact Us
Contact us for more information
Benny Lin
Salesperson
(647) 892-9093
www.bennyandtony.com/
www.facebook.com/BennyLinRealtor
twitter.com/bennylin0724
www.linkedin.com/pub/benny-lin/22/45b/430
Royal LePage Real Estate Services Success Team
400-231 Oak Park Blvd
Oakville, Ontario L6H 7S8
400-231 Oak Park Blvd
Oakville, Ontario L6H 7S8
(905) 257-3633
(905) 338-7351
www.royalepage.ca/





































