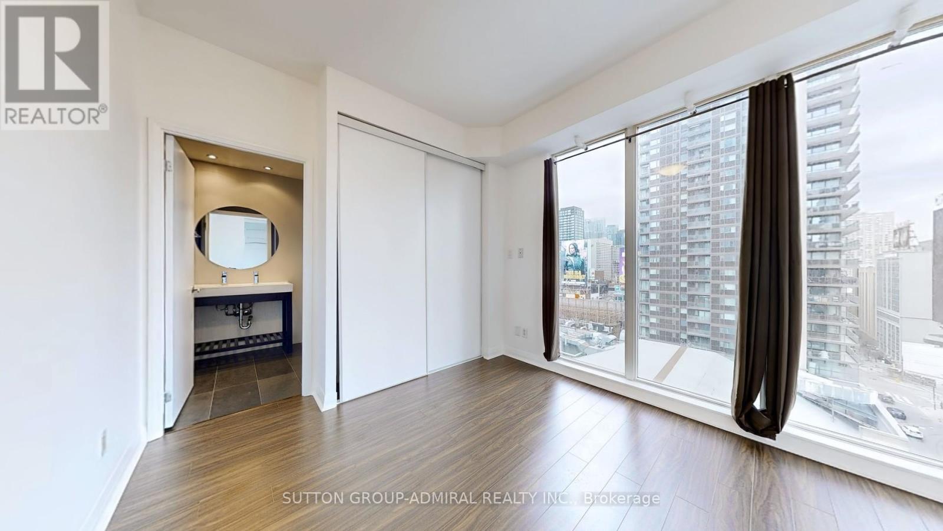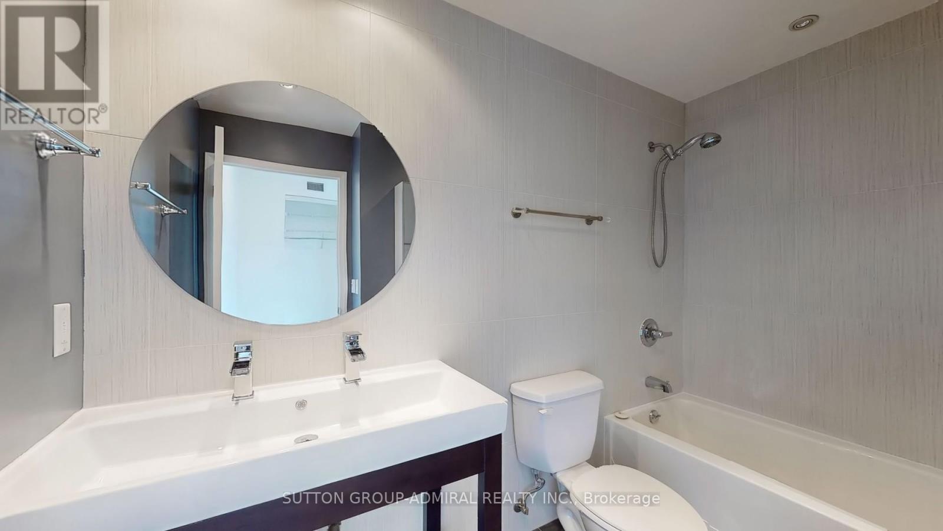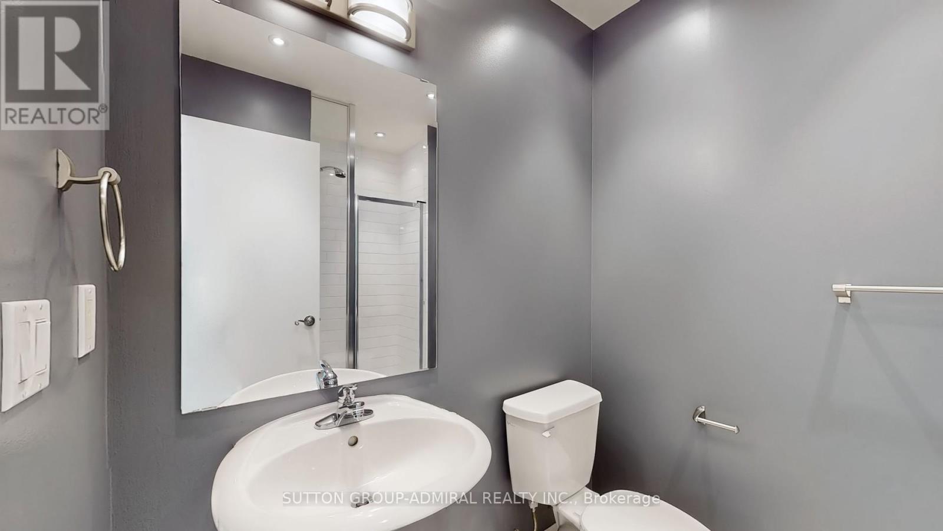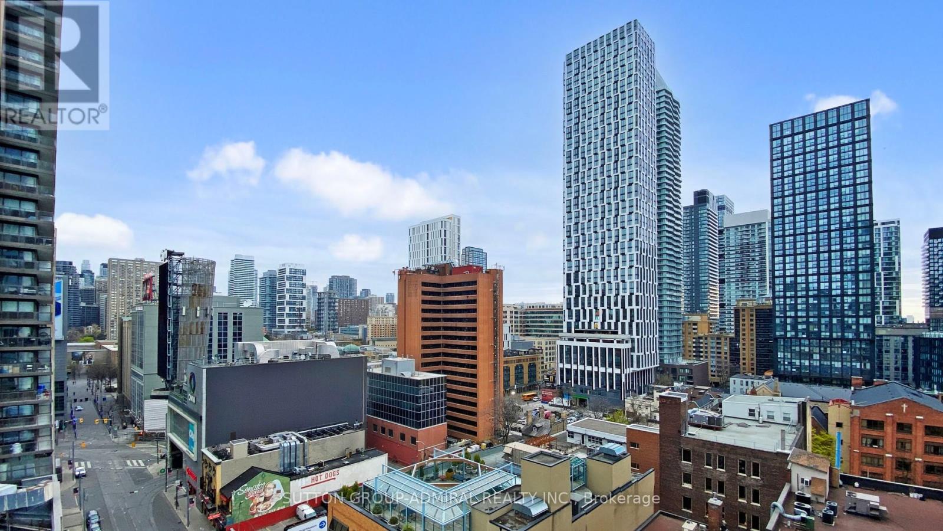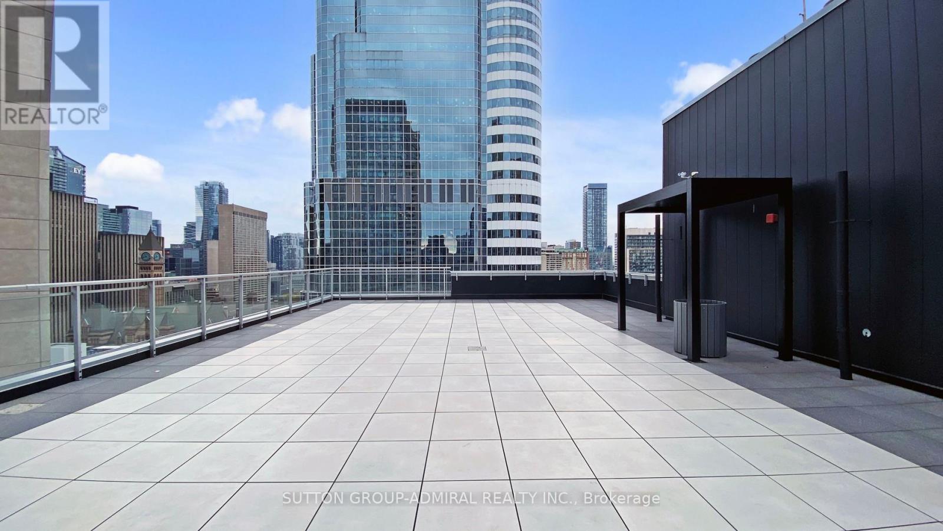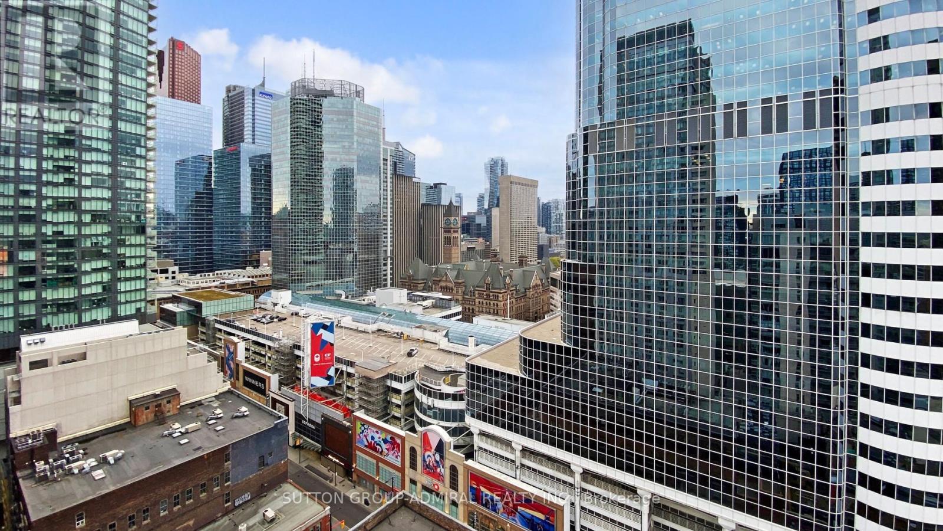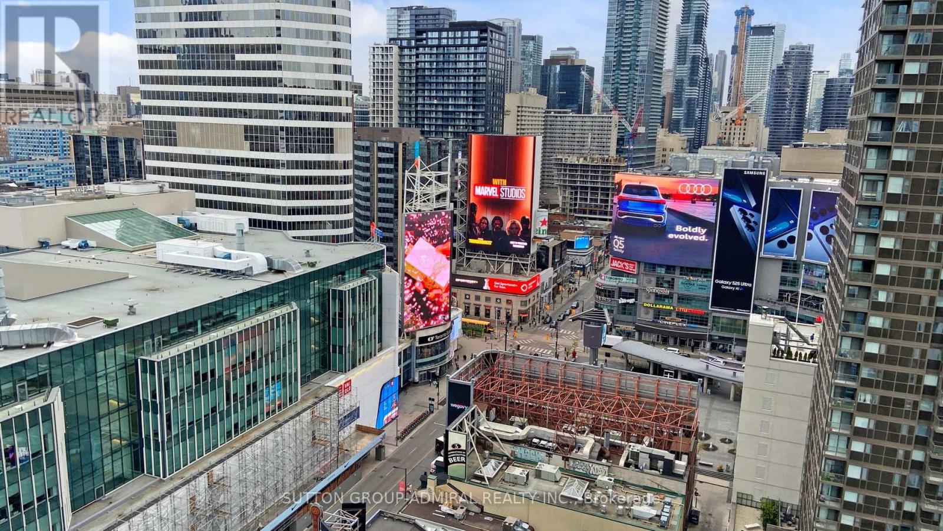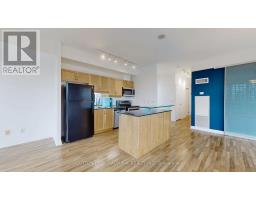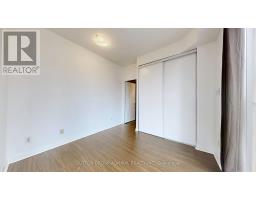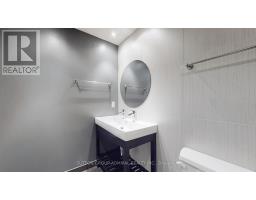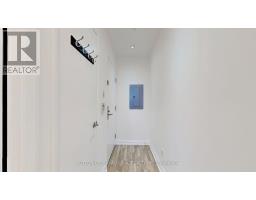1301 - 220 Victoria Street Toronto, Ontario M5B 2R6
$589,000Maintenance, Heat, Electricity, Water, Common Area Maintenance, Parking, Insurance
$1,070.44 Monthly
Maintenance, Heat, Electricity, Water, Common Area Maintenance, Parking, Insurance
$1,070.44 MonthlyWelcome to 220 Victoria St, Suite 1301, a bright, meticulously clean and impressively spacious 1+1 bedroom, 2 full bathroom CORNER unit in the heart of downtown Toronto. Move-in ready! With floor-to-ceiling windows wrapping the east-facing corner, this suite is filled with natural light and showcases panoramic views of the Eaton Centre and Yonge-Dundas Square.Thoughtfully designed for modern living, the layout offers exceptional functionality. Enjoy a large kitchen island perfect for casual dining and entertaining, full-sized appliances, and ample storage including a pantry closet and two full closets in the generously sized primary suite. The rare two FULL bathrooms are a true luxury no need for guests to use your ensuite! A spacious den offers flexibility for a home office or guest space, and a large 100 sq ft balcony provides a private outdoor retreat. Parking and locker are included - a rare find in this location. Don't drive? The parking spot previously rented for $250/month, adding excellent value. Step outside and you are surrounded by the best of downtown living: the iconic Eaton Centre, TTC subway and streetcars, TMU, U of T, St. Michaels Hospital, theatres, restaurants, and every convenience imaginable. Residents also enjoy excellent building management and amenities including a newly renovated rooftop patio, billiards and ping pong rooms, and a party room with kitchen.This is downtown living at its most convenient - bright, functional, and right in the centre of it all. This incredible value is priced to sell! ***Maintenance Includes ALL UTILITIES*** (id:50886)
Property Details
| MLS® Number | C12119697 |
| Property Type | Single Family |
| Community Name | Church-Yonge Corridor |
| Amenities Near By | Public Transit, Hospital, Place Of Worship, Schools |
| Community Features | Pet Restrictions |
| Features | Elevator, Balcony, Carpet Free |
| Parking Space Total | 1 |
| View Type | City View |
Building
| Bathroom Total | 2 |
| Bedrooms Above Ground | 1 |
| Bedrooms Below Ground | 1 |
| Bedrooms Total | 2 |
| Age | 16 To 30 Years |
| Amenities | Visitor Parking, Party Room, Recreation Centre, Security/concierge, Separate Heating Controls, Storage - Locker |
| Appliances | Blinds, Dishwasher, Dryer, Microwave, Stove, Washer, Refrigerator |
| Cooling Type | Central Air Conditioning |
| Exterior Finish | Concrete |
| Fire Protection | Monitored Alarm |
| Flooring Type | Vinyl |
| Heating Fuel | Natural Gas |
| Heating Type | Forced Air |
| Size Interior | 700 - 799 Ft2 |
| Type | Apartment |
Parking
| Underground | |
| Garage |
Land
| Acreage | No |
| Land Amenities | Public Transit, Hospital, Place Of Worship, Schools |
Rooms
| Level | Type | Length | Width | Dimensions |
|---|---|---|---|---|
| Main Level | Kitchen | 3.12 m | 2.13 m | 3.12 m x 2.13 m |
| Main Level | Living Room | 6.07 m | 5.87 m | 6.07 m x 5.87 m |
| Main Level | Den | 1.91 m | 1.78 m | 1.91 m x 1.78 m |
| Main Level | Primary Bedroom | 4.19 m | 3.2 m | 4.19 m x 3.2 m |
| Main Level | Laundry Room | Measurements not available | ||
| Main Level | Bathroom | Measurements not available | ||
| Main Level | Bathroom | Measurements not available |
Contact Us
Contact us for more information
Melissa Bergmann
Salesperson
(647) 891-5691
www.melissabergmann.ca/
www.facebook.com/buyandsellwithmelB
www.linkedin.com/in/melissabergmann/
1206 Centre Street
Thornhill, Ontario L4J 3M9
(416) 739-7200
(416) 739-9367
www.suttongroupadmiral.com/

















