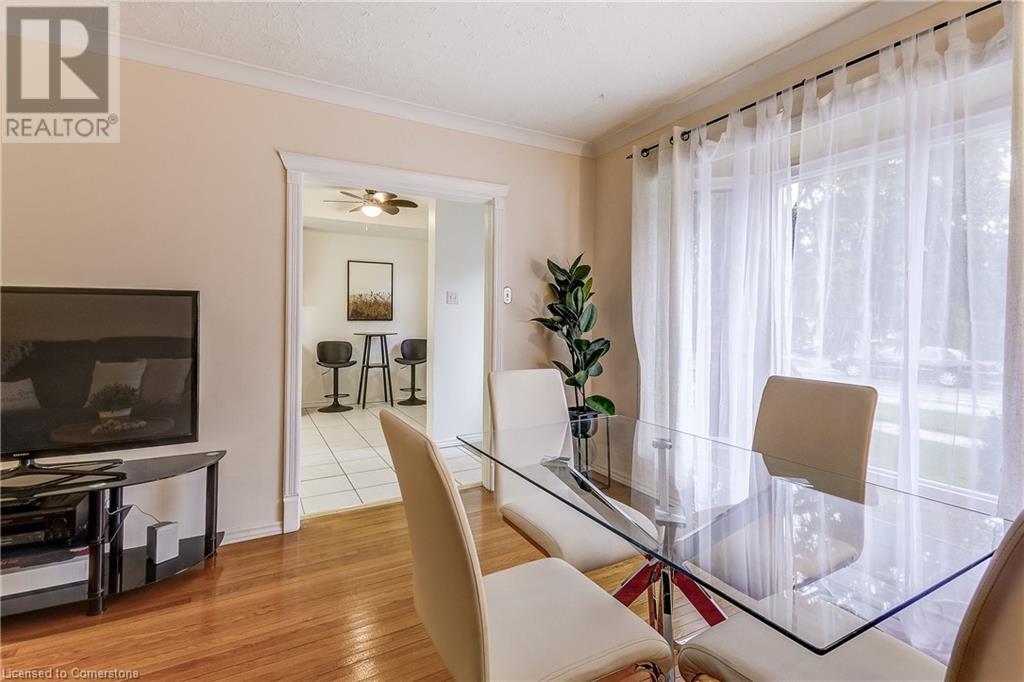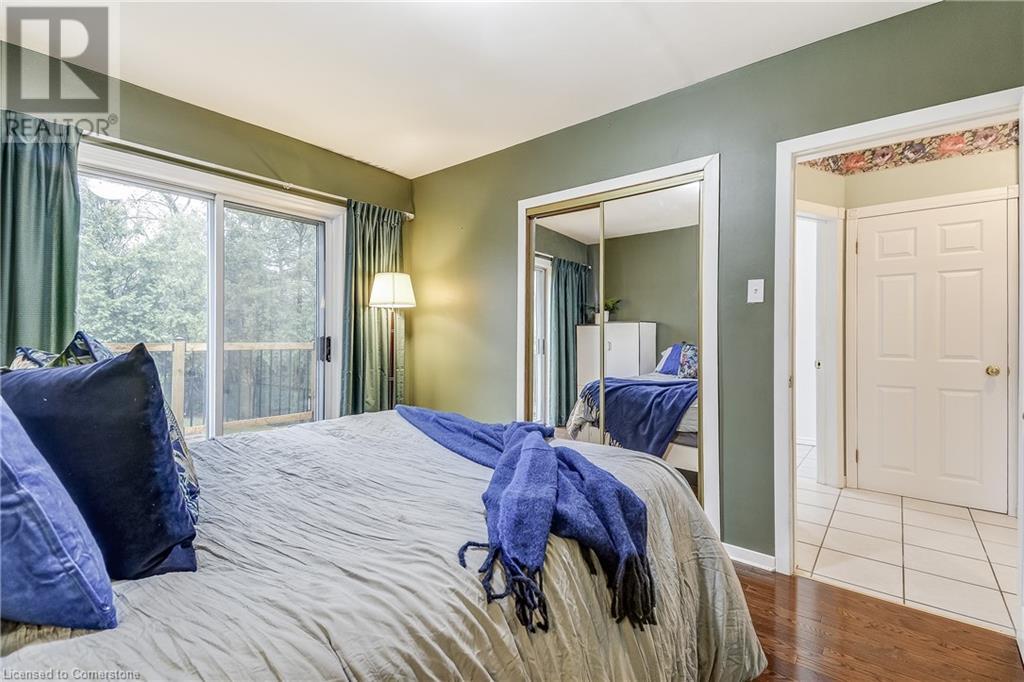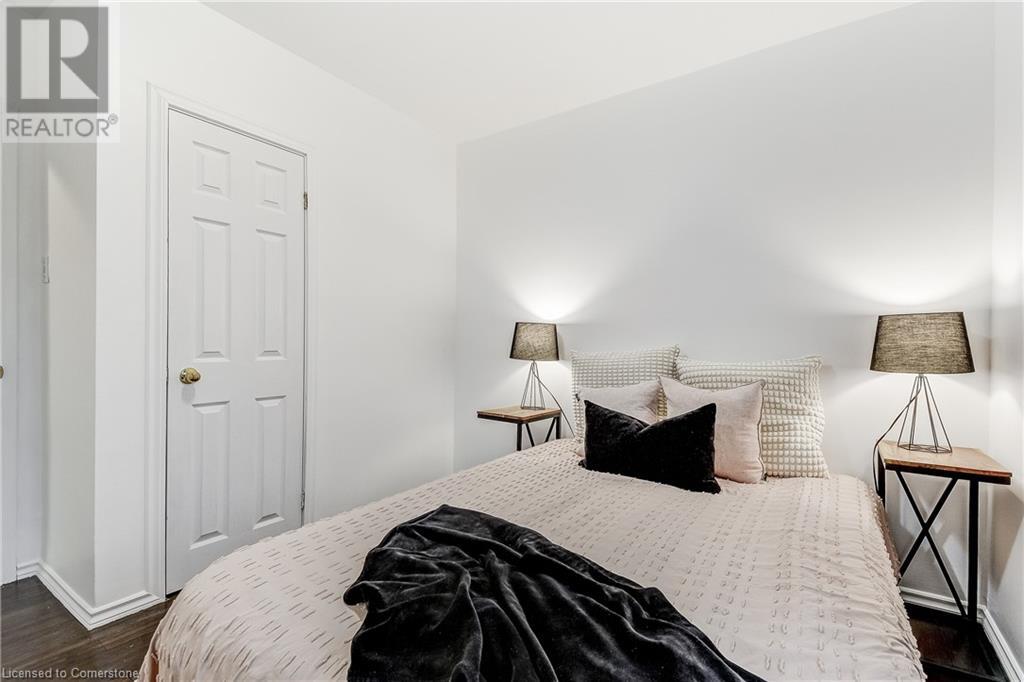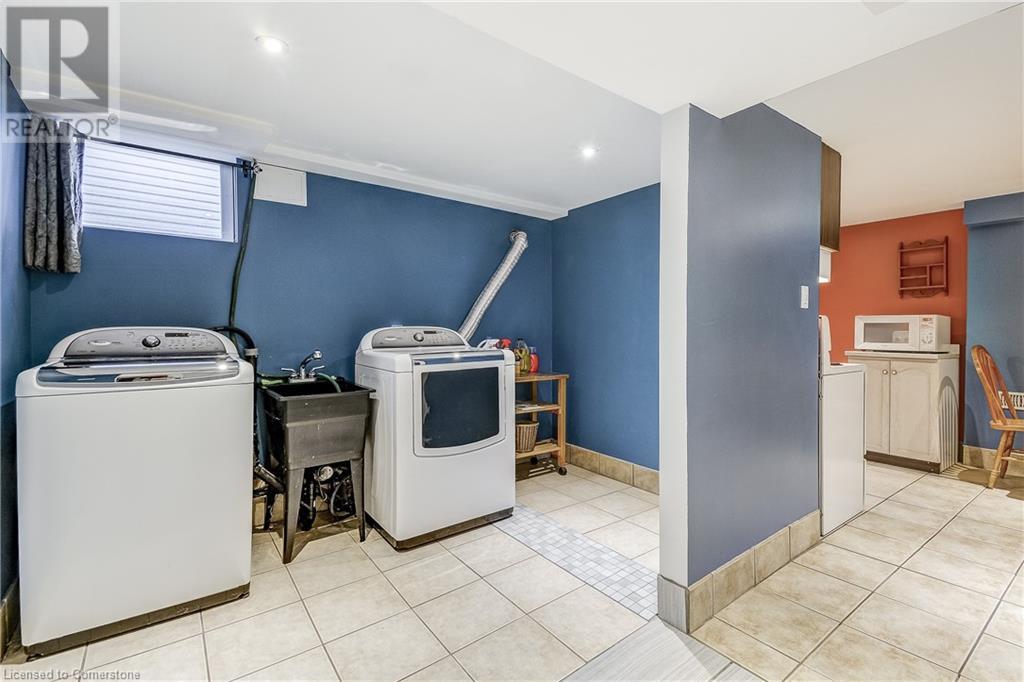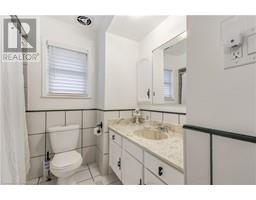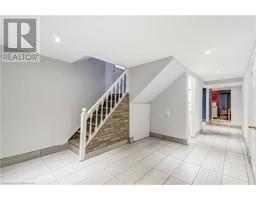1470 Fisher Avenue Burlington, Ontario L7P 2L8
$1,099,000
Beautifully maintained bungalow nestled in Burlington’s Mountainside neighborhood. This 3+1 bedroom home offers the perfect blend of functionality, comfort, and income potential, featuring a fully finished in-law suite with a separate side entrance—ideal for extended family living or rental income. The carpet-free main floor is bright and inviting, offering three spacious bedrooms and a seamless flow into the kitchen and living areas. Upgrades include a new deck, durable steel roof, double wide driveway, sump pump with water protection, check valve, and a backup battery system—ensuring peace of mind in all seasons. Step outside into your private backyard oasis, complete with a new deck, an in-ground swimming pool featuring a new liner, sand filter, and pump. The fully fenced yard also includes a lush green space perfect for kids, pets, or outdoor entertaining. Located just minutes from parks, schools, shopping, and highway access, this versatile home is perfect for families, downsizers, or savvy investors. (id:50886)
Open House
This property has open houses!
2:00 pm
Ends at:4:00 pm
Property Details
| MLS® Number | 40723917 |
| Property Type | Single Family |
| Amenities Near By | Public Transit, Schools, Shopping |
| Equipment Type | None |
| Features | In-law Suite, Private Yard |
| Parking Space Total | 4 |
| Pool Type | Inground Pool |
| Rental Equipment Type | None |
| Structure | Shed |
Building
| Bathroom Total | 2 |
| Bedrooms Above Ground | 3 |
| Bedrooms Below Ground | 1 |
| Bedrooms Total | 4 |
| Appliances | Dishwasher, Refrigerator, Stove, Washer |
| Architectural Style | Bungalow |
| Basement Development | Finished |
| Basement Type | Full (finished) |
| Constructed Date | 1956 |
| Construction Style Attachment | Detached |
| Cooling Type | Central Air Conditioning |
| Exterior Finish | Aluminum Siding, Brick |
| Fireplace Fuel | Wood |
| Fireplace Present | Yes |
| Fireplace Total | 1 |
| Fireplace Type | Other - See Remarks |
| Foundation Type | Unknown |
| Heating Fuel | Natural Gas |
| Heating Type | Forced Air |
| Stories Total | 1 |
| Size Interior | 1,942 Ft2 |
| Type | House |
| Utility Water | Municipal Water |
Parking
| Carport |
Land
| Acreage | No |
| Land Amenities | Public Transit, Schools, Shopping |
| Sewer | Storm Sewer |
| Size Depth | 161 Ft |
| Size Frontage | 50 Ft |
| Size Total Text | Under 1/2 Acre |
| Zoning Description | R2.3 |
Rooms
| Level | Type | Length | Width | Dimensions |
|---|---|---|---|---|
| Basement | Laundry Room | 10'1'' x 6'9'' | ||
| Basement | 4pc Bathroom | Measurements not available | ||
| Basement | Den | 12'0'' x 10'0'' | ||
| Basement | Bedroom | 12'2'' x 11'7'' | ||
| Basement | Kitchen | 8'6'' x 6'11'' | ||
| Basement | Family Room | 15'11'' x 12'1'' | ||
| Main Level | 4pc Bathroom | Measurements not available | ||
| Main Level | Bedroom | 11'4'' x 9'3'' | ||
| Main Level | Bedroom | 12'7'' x 9'5'' | ||
| Main Level | Primary Bedroom | 12'3'' x 10'1'' | ||
| Main Level | Living Room/dining Room | 15'11'' x 11'3'' | ||
| Main Level | Eat In Kitchen | 18'10'' x 11'6'' |
https://www.realtor.ca/real-estate/28250073/1470-fisher-avenue-burlington
Contact Us
Contact us for more information
Alex Petroff
Salesperson
3185 Harvester Rd., Unit #1a
Burlington, Ontario L7N 3N8
(905) 335-8808
Nicole Ransome
Salesperson
3185 Harvester Rd., Unit #1a
Burlington, Ontario L7N 3N8
(905) 335-8808








