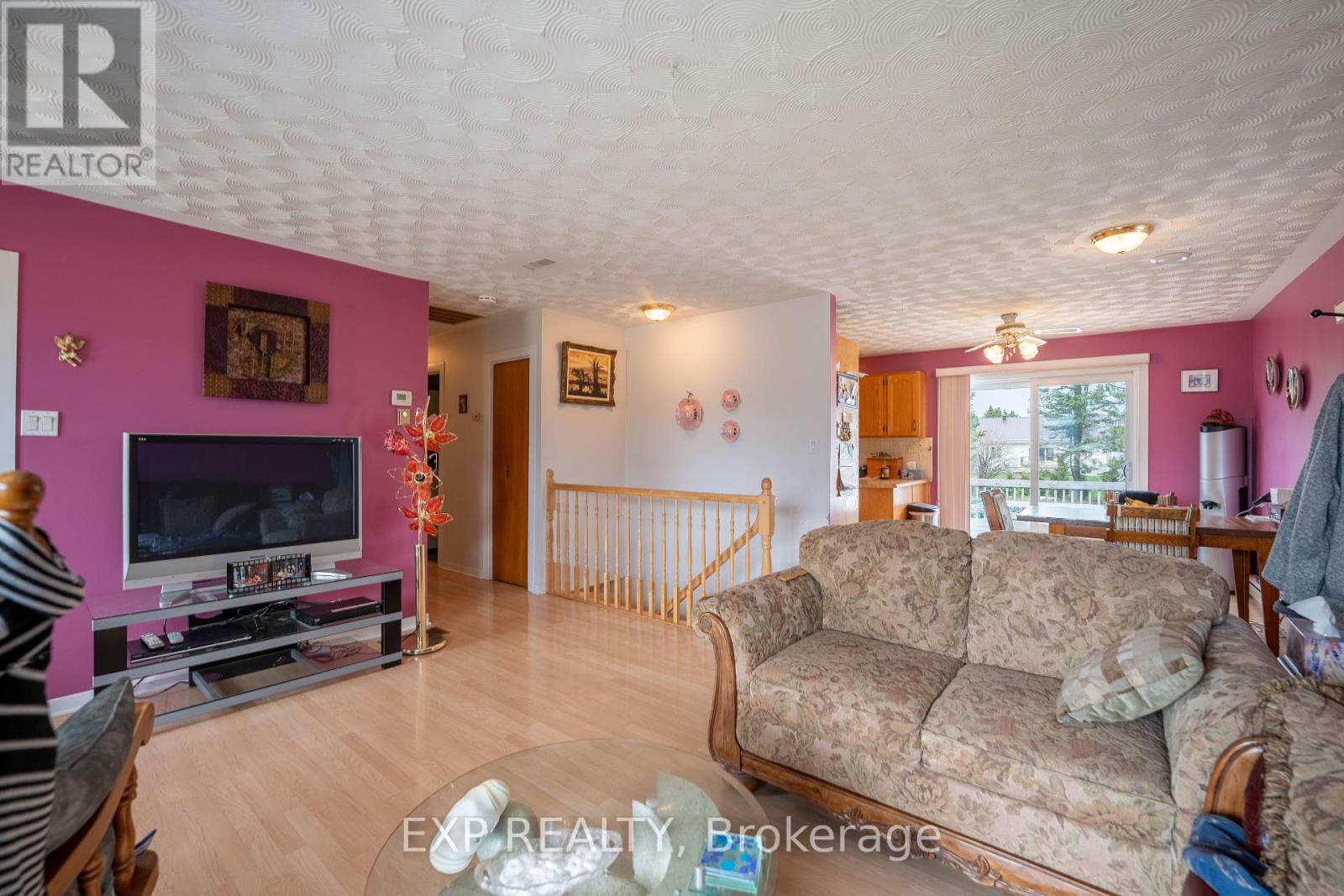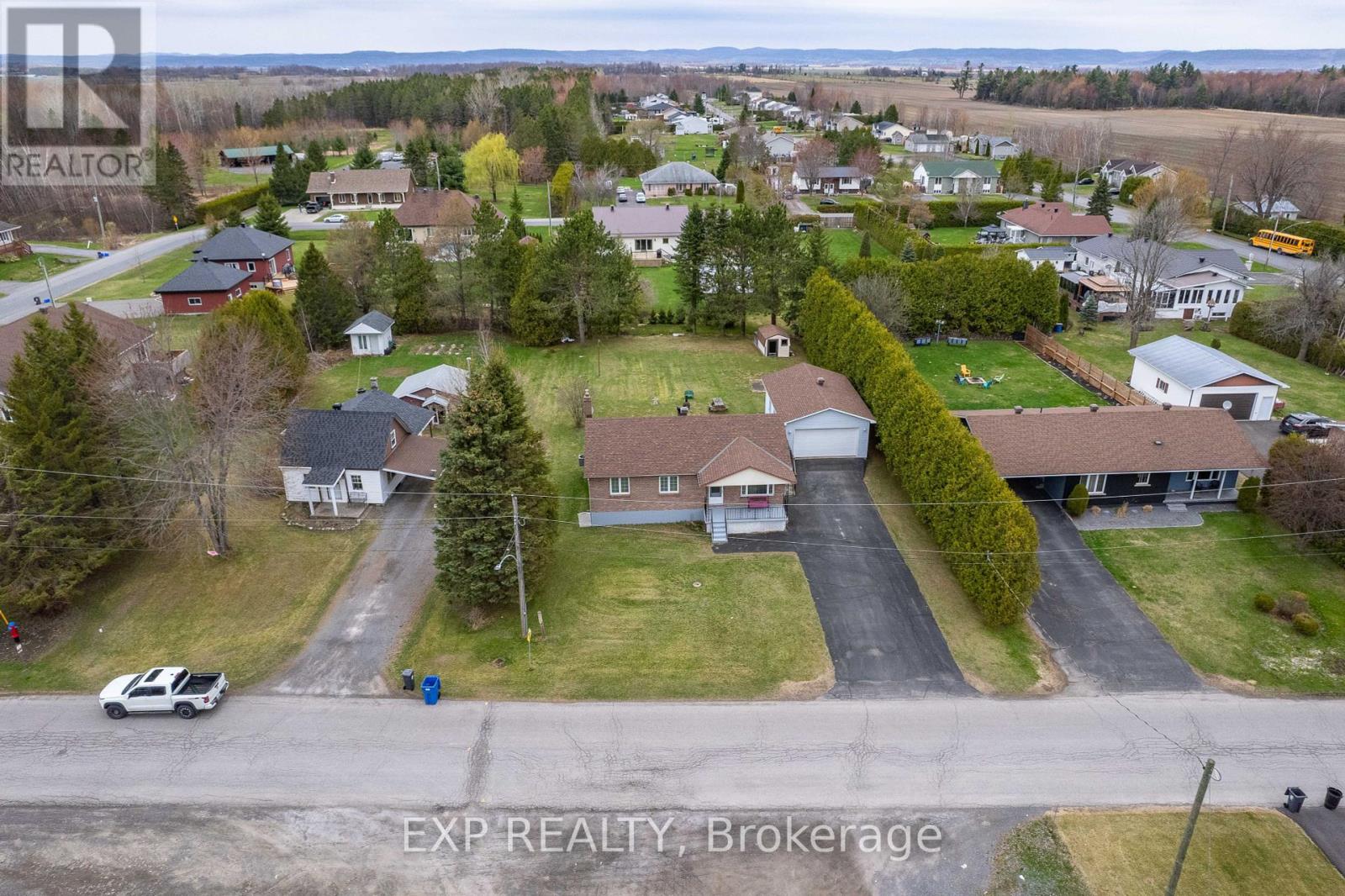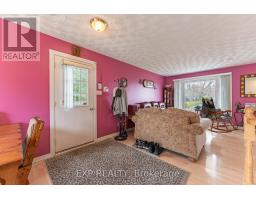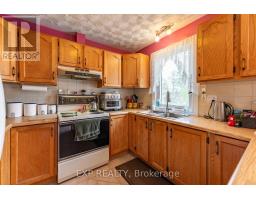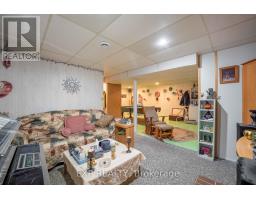7 Bissonnette Street Alfred And Plantagenet, Ontario K0B 1A0
$399,900
Welcome to this charming 3-bedroom, 2-bath bungalow located in the peaceful township of Alfred and Plantagenet. Step onto the welcoming front porch and into a bright, open-concept living area that flows into a spacious dining room with direct access to the rear deck - perfect for summer entertaining. The well-appointed kitchen, two bedrooms, and a combined 3-piece bathroom/laundry room complete the main level. Downstairs, you'll find a finished basement offering even more living space, including a cozy living room, large rec room, office, and an additional 3-piece bathroom - ideal for guests or a growing family. Enjoy the outdoors with a generous rear yard, a handy storage shed, and a raised deck for relaxing evenings. A detached double garage (20 x 30, built in 2004) and ample parking provide plenty of room for vehicles, tools, or toys. The home also features an 8000-watt Generlink system with generator and a 200-amp electrical service for peace of mind year-round. (id:50886)
Property Details
| MLS® Number | X12119791 |
| Property Type | Single Family |
| Community Name | 609 - Alfred |
| Parking Space Total | 10 |
| Structure | Deck |
Building
| Bathroom Total | 2 |
| Bedrooms Above Ground | 3 |
| Bedrooms Total | 3 |
| Appliances | Dryer, Washer |
| Architectural Style | Bungalow |
| Basement Development | Finished |
| Basement Type | Full (finished) |
| Construction Style Attachment | Detached |
| Cooling Type | Central Air Conditioning |
| Exterior Finish | Brick, Vinyl Siding |
| Foundation Type | Poured Concrete |
| Heating Fuel | Natural Gas |
| Heating Type | Forced Air |
| Stories Total | 1 |
| Size Interior | 1,100 - 1,500 Ft2 |
| Type | House |
| Utility Water | Municipal Water |
Parking
| Detached Garage | |
| Garage |
Land
| Acreage | No |
| Sewer | Septic System |
| Size Depth | 183 Ft ,6 In |
| Size Frontage | 85 Ft ,1 In |
| Size Irregular | 85.1 X 183.5 Ft |
| Size Total Text | 85.1 X 183.5 Ft |
Rooms
| Level | Type | Length | Width | Dimensions |
|---|---|---|---|---|
| Basement | Office | 2.74 m | 3.05 m | 2.74 m x 3.05 m |
| Basement | Other | 3.96 m | 2.93 m | 3.96 m x 2.93 m |
| Basement | Living Room | 3.66 m | 4.27 m | 3.66 m x 4.27 m |
| Basement | Recreational, Games Room | 7.62 m | 3.96 m | 7.62 m x 3.96 m |
| Basement | Bathroom | 2.71 m | 3.05 m | 2.71 m x 3.05 m |
| Main Level | Kitchen | 2.93 m | 2.93 m | 2.93 m x 2.93 m |
| Main Level | Dining Room | 2.3 m | 2.74 m | 2.3 m x 2.74 m |
| Main Level | Living Room | 4.14 m | 4.88 m | 4.14 m x 4.88 m |
| Main Level | Bathroom | 3.96 m | 2.32 m | 3.96 m x 2.32 m |
| Main Level | Primary Bedroom | 3.96 m | 3.66 m | 3.96 m x 3.66 m |
| Main Level | Bedroom 2 | 3.02 m | 3.02 m | 3.02 m x 3.02 m |
| Main Level | Bedroom 3 | 2.99 m | 3.17 m | 2.99 m x 3.17 m |
https://www.realtor.ca/real-estate/28250056/7-bissonnette-street-alfred-and-plantagenet-609-alfred
Contact Us
Contact us for more information
Martin Clement
Salesperson
424 Catherine St Unit 200
Ottawa, Ontario K1R 5T8
(866) 530-7737
(647) 849-3180
www.exprealty.ca/






