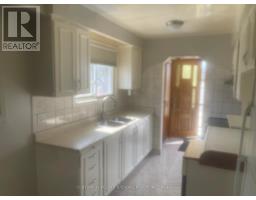82 Earnscliffe Circle Brampton, Ontario L6T 2B2
3 Bedroom
2 Bathroom
1,100 - 1,500 ft2
Bungalow
Central Air Conditioning
Forced Air
$2,600 Monthly
beautiful 3 bedrooms, 2 washrooms, living room, family size kitchen, separate laundry, 2 car parking (id:50886)
Property Details
| MLS® Number | W12121492 |
| Property Type | Single Family |
| Community Name | Southgate |
| Amenities Near By | Park, Public Transit, Schools |
| Community Features | Community Centre |
| Features | Cul-de-sac, Wooded Area |
| Parking Space Total | 2 |
| Structure | Shed |
Building
| Bathroom Total | 2 |
| Bedrooms Above Ground | 3 |
| Bedrooms Total | 3 |
| Appliances | All |
| Architectural Style | Bungalow |
| Basement Features | Apartment In Basement, Separate Entrance |
| Basement Type | N/a |
| Construction Status | Insulation Upgraded |
| Construction Style Attachment | Semi-detached |
| Cooling Type | Central Air Conditioning |
| Exterior Finish | Brick |
| Flooring Type | Hardwood, Ceramic |
| Foundation Type | Brick |
| Half Bath Total | 1 |
| Heating Fuel | Natural Gas |
| Heating Type | Forced Air |
| Stories Total | 1 |
| Size Interior | 1,100 - 1,500 Ft2 |
| Type | House |
| Utility Water | Municipal Water |
Parking
| Attached Garage | |
| No Garage |
Land
| Acreage | No |
| Land Amenities | Park, Public Transit, Schools |
| Sewer | Sanitary Sewer |
| Size Depth | 120 Ft |
| Size Frontage | 35 Ft |
| Size Irregular | 35 X 120 Ft |
| Size Total Text | 35 X 120 Ft |
Rooms
| Level | Type | Length | Width | Dimensions |
|---|---|---|---|---|
| Main Level | Living Room | 5.66 m | 3.65 m | 5.66 m x 3.65 m |
| Main Level | Dining Room | 3.3 m | 2.86 m | 3.3 m x 2.86 m |
| Main Level | Kitchen | 3 m | 3.04 m | 3 m x 3.04 m |
| Main Level | Primary Bedroom | 4.17 m | 3.04 m | 4.17 m x 3.04 m |
| Main Level | Bedroom 2 | 3.56 m | 2.77 m | 3.56 m x 2.77 m |
| Main Level | Bedroom 3 | 3.17 m | 3.04 m | 3.17 m x 3.04 m |
| Main Level | Laundry Room | 1.99 m | 1.99 m | 1.99 m x 1.99 m |
Utilities
| Sewer | Installed |
https://www.realtor.ca/real-estate/28254194/82-earnscliffe-circle-brampton-southgate-southgate
Contact Us
Contact us for more information
Balwinder Singh
Broker
Century 21 People's Choice Realty Inc.
1780 Albion Road Unit 2 & 3
Toronto, Ontario M9V 1C1
1780 Albion Road Unit 2 & 3
Toronto, Ontario M9V 1C1
(416) 742-8000
(416) 742-8001























