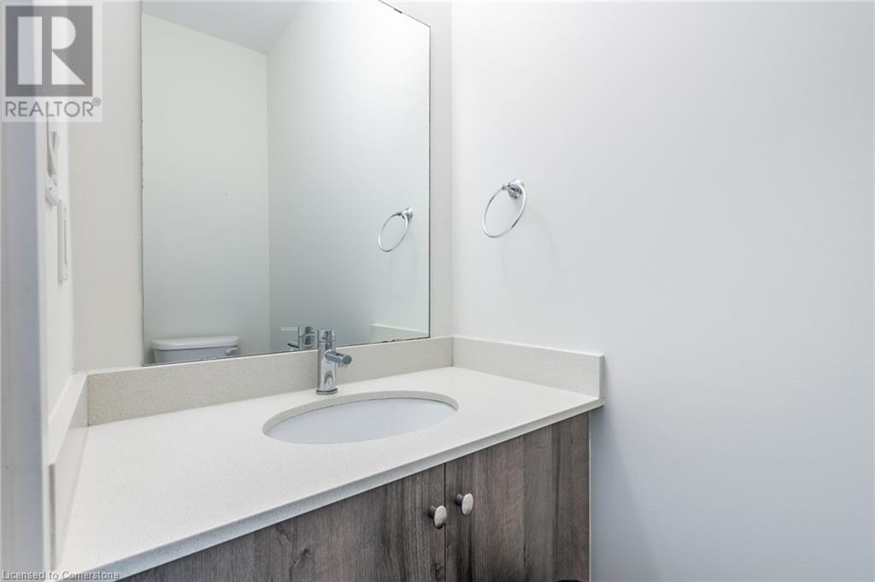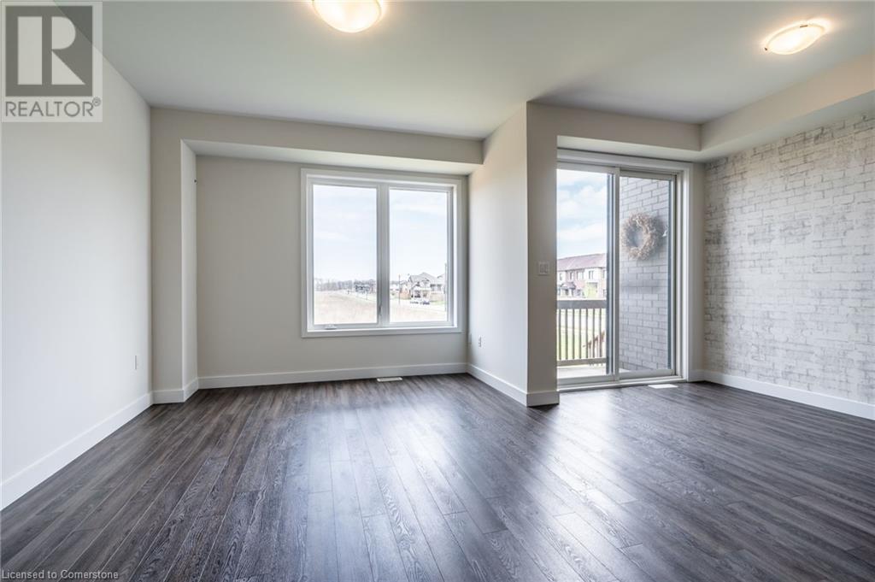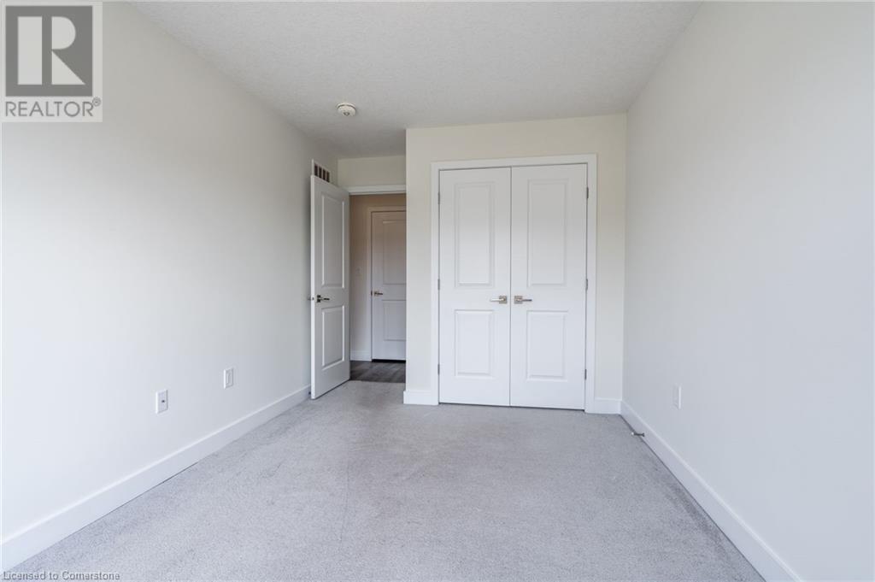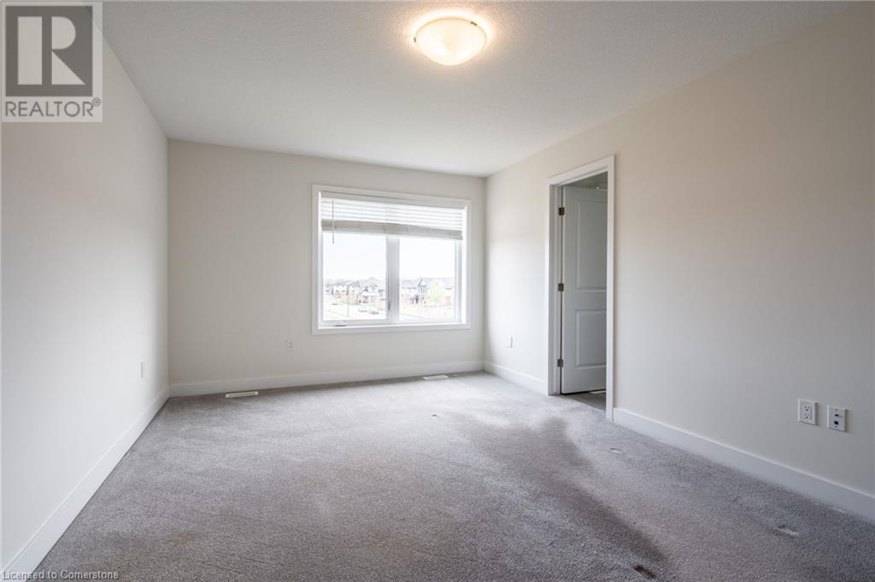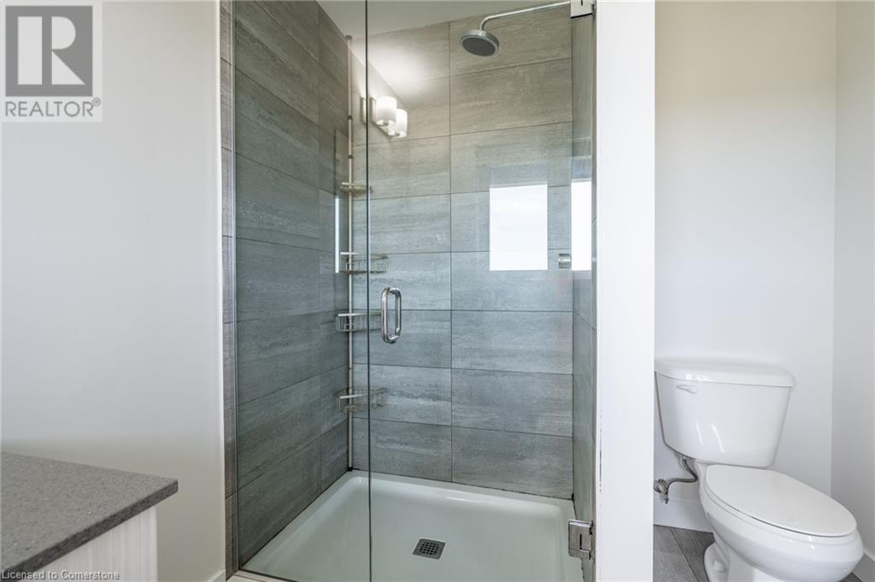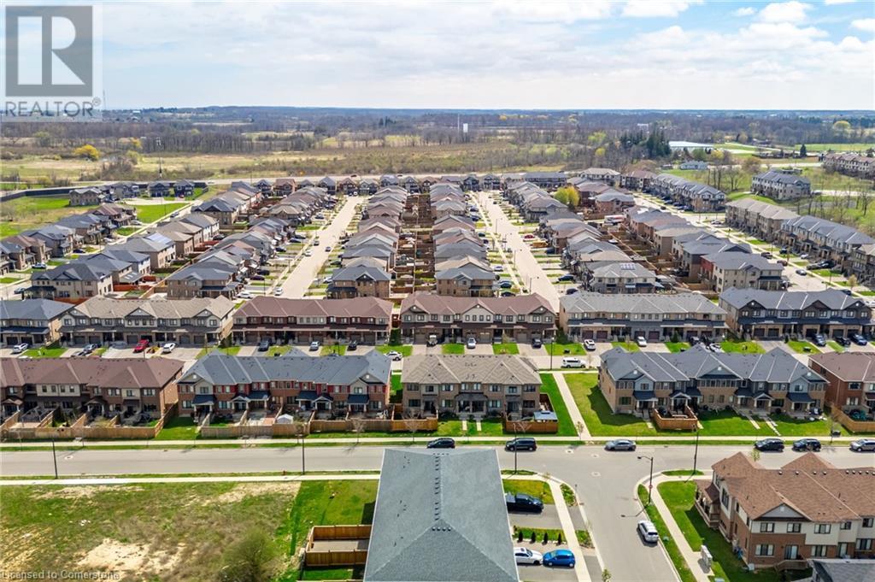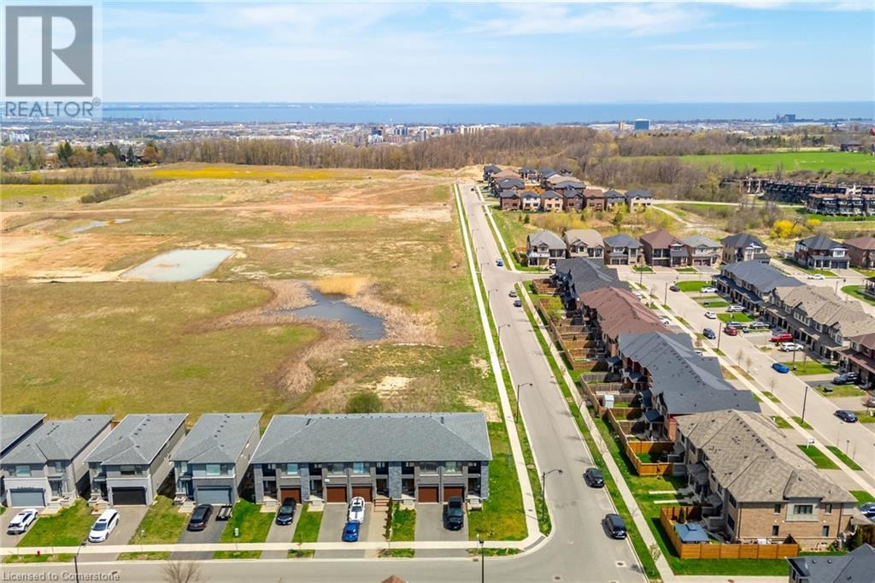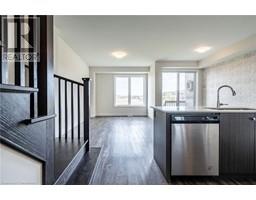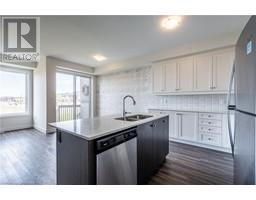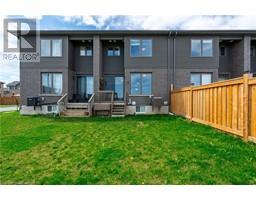6 Bedrock Drive Stoney Creek, Ontario L8J 0K6
$789,900
Welcome to this stunning 3-bedroom, 3-bathroom townhome by renowned builder Priva Homes, known for their exceptional craftsmanship and upscale finishes. Backing onto peaceful natural green space, this home offers a tranquil backdrop ideal for both entertaining and everyday family life. Step inside to discover over 1,600 sq. ft. of beautifully designed living space. The bright, open-concept main floor features modern light fixtures, contemporary trim, wide-plank flooring, oversized windows, and upgraded countertops—all thoughtfully selected for both style and function. Upstairs, you'll find three spacious bedrooms, including a luxurious primary suite with a walk-in closet and elegant 4-piece ensuite. The full, unfinished basement provides endless possibilities—create the perfect rec room, home gym, or private in-law suite. Ideally located close to top-rated schools, Heritage Green Sports Park, scenic hiking trails and waterfalls, shopping, and with quick access to major highways, this is a rare opportunity to own a home that effortlessly combines quality, comfort, and convenience. (id:50886)
Property Details
| MLS® Number | 40722814 |
| Property Type | Single Family |
| Amenities Near By | Golf Nearby, Hospital, Park, Place Of Worship, Public Transit, Schools |
| Community Features | School Bus |
| Equipment Type | Water Heater |
| Parking Space Total | 2 |
| Rental Equipment Type | Water Heater |
Building
| Bathroom Total | 3 |
| Bedrooms Above Ground | 3 |
| Bedrooms Total | 3 |
| Appliances | Dishwasher, Dryer, Stove, Washer |
| Architectural Style | 2 Level |
| Basement Development | Unfinished |
| Basement Type | Full (unfinished) |
| Construction Style Attachment | Attached |
| Cooling Type | Central Air Conditioning |
| Exterior Finish | Brick |
| Fire Protection | Smoke Detectors |
| Foundation Type | Poured Concrete |
| Half Bath Total | 1 |
| Heating Fuel | Natural Gas |
| Heating Type | Forced Air |
| Stories Total | 2 |
| Size Interior | 2,200 Ft2 |
| Type | Row / Townhouse |
| Utility Water | Municipal Water |
Parking
| Attached Garage |
Land
| Access Type | Road Access, Highway Access |
| Acreage | No |
| Land Amenities | Golf Nearby, Hospital, Park, Place Of Worship, Public Transit, Schools |
| Sewer | Municipal Sewage System |
| Size Depth | 98 Ft |
| Size Frontage | 20 Ft |
| Size Total Text | Under 1/2 Acre |
| Zoning Description | Rm2-44 |
Rooms
| Level | Type | Length | Width | Dimensions |
|---|---|---|---|---|
| Second Level | Primary Bedroom | 11'10'' x 16'4'' | ||
| Second Level | Laundry Room | 5'2'' x 7'5'' | ||
| Second Level | Bedroom | 9'3'' x 11'1'' | ||
| Second Level | Bedroom | 9'8'' x 5'1'' | ||
| Second Level | 4pc Bathroom | 9'10'' x 5'5'' | ||
| Second Level | 3pc Bathroom | 7'2'' x 8'7'' | ||
| Basement | Other | 19'1'' x 43'11'' | ||
| Main Level | Living Room | 10'9'' x 16'2'' | ||
| Main Level | Kitchen | 11'3'' x 9'0'' | ||
| Main Level | Dining Room | 7'11'' x 10'11'' | ||
| Main Level | 2pc Bathroom | Measurements not available |
https://www.realtor.ca/real-estate/28249089/6-bedrock-drive-stoney-creek
Contact Us
Contact us for more information
Michael Estey
Salesperson
(905) 575-7217
1595 Upper James St Unit 4b
Hamilton, Ontario L9B 0H7
(905) 575-5478
(905) 575-7217





