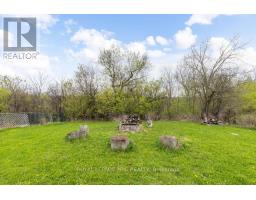29 Hillview Road N St. Catharines, Ontario L2S 1S1
$2,350 Monthly
Cute as a button and full of charm, this home is ready for you! Tucked away on a quiet street in St. Catharines, this home sits on a deep lot with no rear neighbours and backs onto a trail, which is perfect for walks or family bike rides. Just minutes to the GO Train, downtown shops and restaurants, parks, schools, and a short drive or bus trip to Brock University and Niagara College, the location is ideal for families, professionals, or students. Inside, you'll find a bright and open layout with a seamlessly connected living room and eat-in kitchen. Natural light pours in from the many windows while the LED potlights installed in 2021 create a warm and welcoming atmosphere. The kitchen offers plenty of counter space and cabinetry, making it a great space to cook and gather. Two bedrooms are conveniently located off the living area, and a spacious 4-piece bathroom sits just off the kitchen. Tenants will enjoy access to the full basement for storage and have exclusive use of the right side of the driveway, which can fit multiple vehicles. The backyard offers a large outdoor space to enjoy all year round! There's a new deck built in 2024, two picnic tables, and plenty of green space to make the most of your time outside. Whether you're a gardener, love eating outdoors, or simply want room to relax with pets, kids, or friends, this yard has it all. A sweet and functional space in a convenient location, 29 Hillview Road North is ready to welcome you home. (id:50886)
Property Details
| MLS® Number | X12118911 |
| Property Type | Single Family |
| Community Name | 458 - Western Hill |
| Amenities Near By | Park, Public Transit, Schools |
| Parking Space Total | 4 |
Building
| Bathroom Total | 1 |
| Bedrooms Above Ground | 2 |
| Bedrooms Total | 2 |
| Age | 51 To 99 Years |
| Appliances | Dishwasher, Dryer, Microwave, Stove, Washer, Window Coverings, Refrigerator |
| Architectural Style | Bungalow |
| Basement Development | Unfinished |
| Basement Type | Full (unfinished) |
| Construction Style Attachment | Detached |
| Cooling Type | Central Air Conditioning |
| Exterior Finish | Brick |
| Foundation Type | Block |
| Heating Fuel | Natural Gas |
| Heating Type | Forced Air |
| Stories Total | 1 |
| Size Interior | 700 - 1,100 Ft2 |
| Type | House |
| Utility Water | Municipal Water |
Parking
| Detached Garage | |
| Garage |
Land
| Acreage | No |
| Fence Type | Partially Fenced |
| Land Amenities | Park, Public Transit, Schools |
| Sewer | Sanitary Sewer |
| Size Depth | 200 Ft |
| Size Frontage | 50 Ft |
| Size Irregular | 50 X 200 Ft |
| Size Total Text | 50 X 200 Ft |
Rooms
| Level | Type | Length | Width | Dimensions |
|---|---|---|---|---|
| Basement | Utility Room | 8.81 m | 7.04 m | 8.81 m x 7.04 m |
| Main Level | Living Room | 3.76 m | 3.71 m | 3.76 m x 3.71 m |
| Main Level | Kitchen | 3.71 m | 2.36 m | 3.71 m x 2.36 m |
| Main Level | Bedroom | 3.15 m | 2.79 m | 3.15 m x 2.79 m |
| Main Level | Bedroom 2 | 3.15 m | 2.74 m | 3.15 m x 2.74 m |
| Main Level | Bathroom | 2.36 m | 2.26 m | 2.36 m x 2.26 m |
Contact Us
Contact us for more information
Natalie Keshavarznia
Salesperson
www.thekeshgroup.com/
www.facebook.com/thekeshgroup
35 Maywood Ave
St. Catharines, Ontario L2R 1C5
(905) 688-4561
Jordan Saksena
Salesperson
www.youtube.com/embed/0MywHGI1B_U
www.thekeshgroup.com/jordan
www.facebook.com/jordansaksenarealtor
www.instagram.com/jordansaksenarealtor/
www.linkedin.com/in/jordansaksenarealtor/
35 Maywood Ave
St. Catharines, Ontario L2R 1C5
(905) 688-4561













































