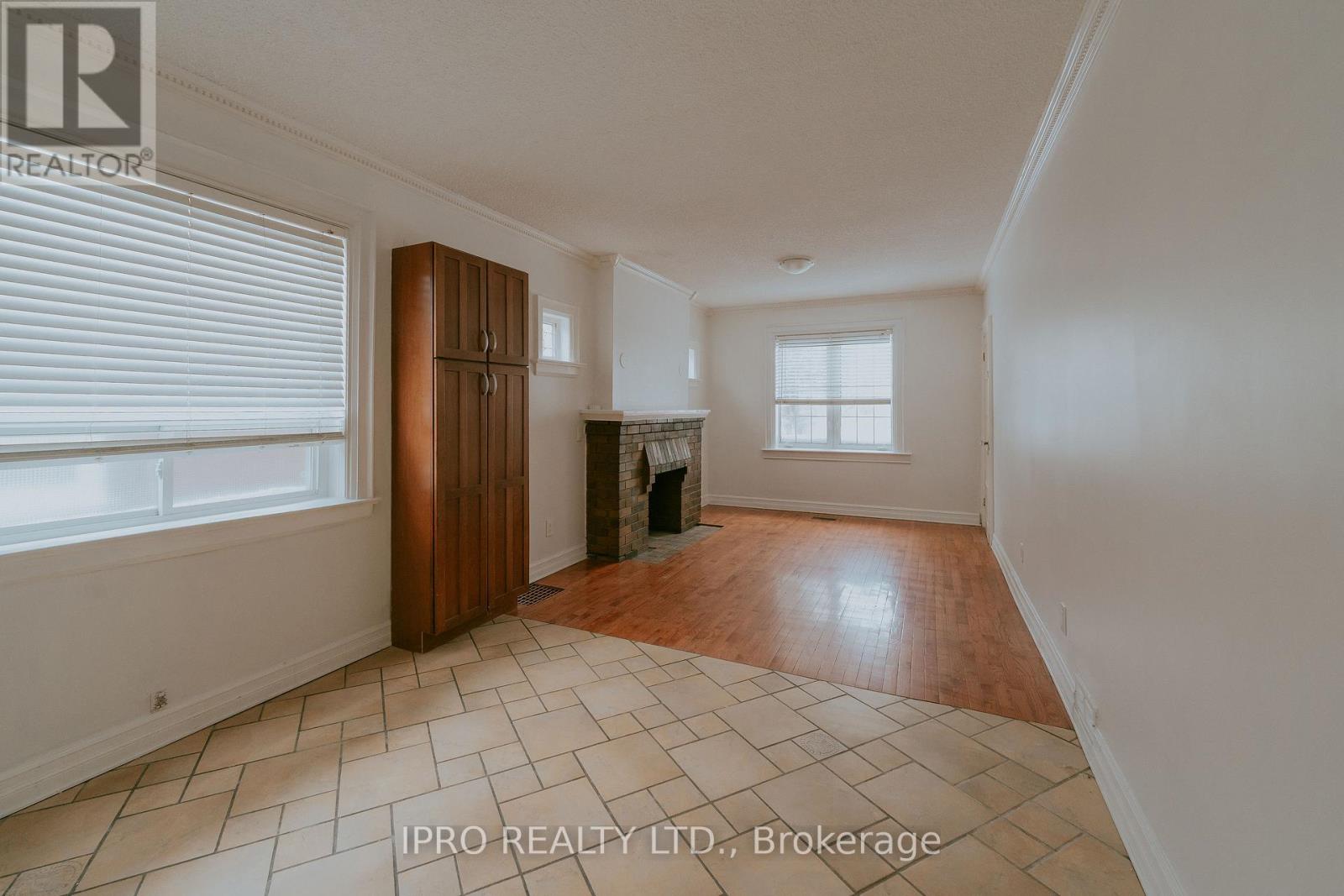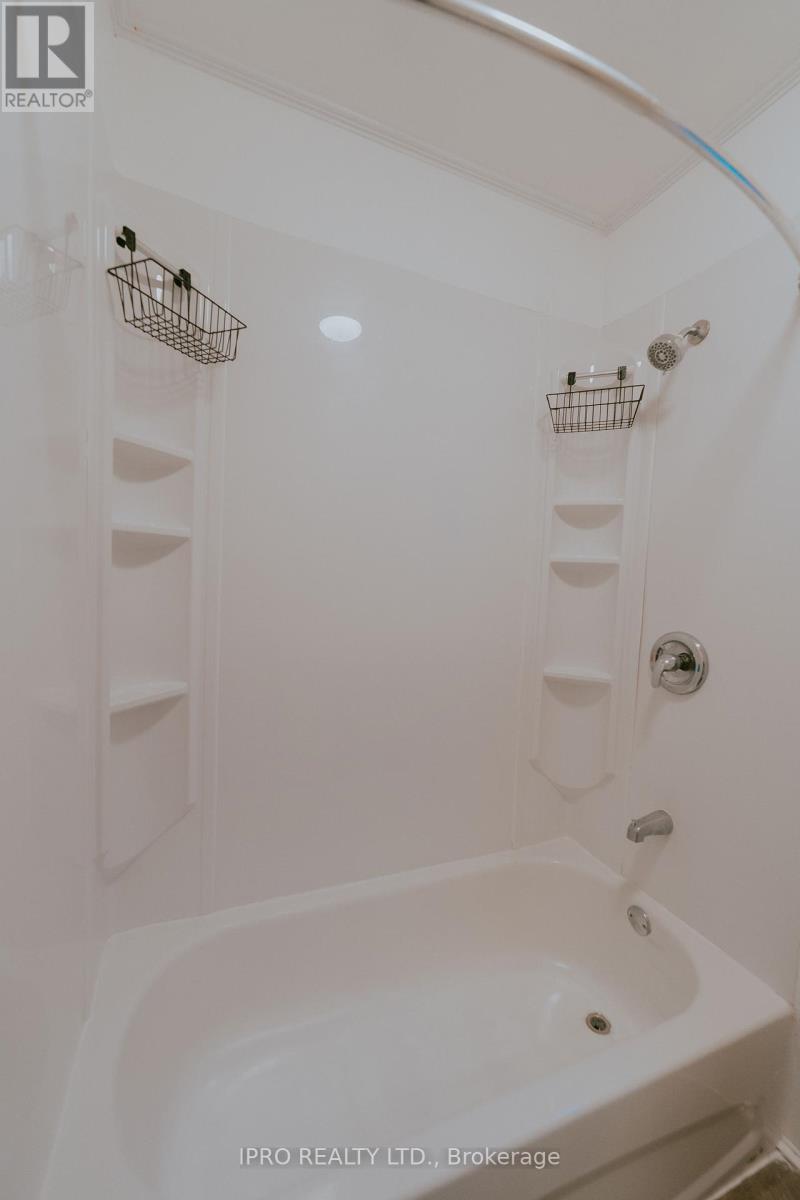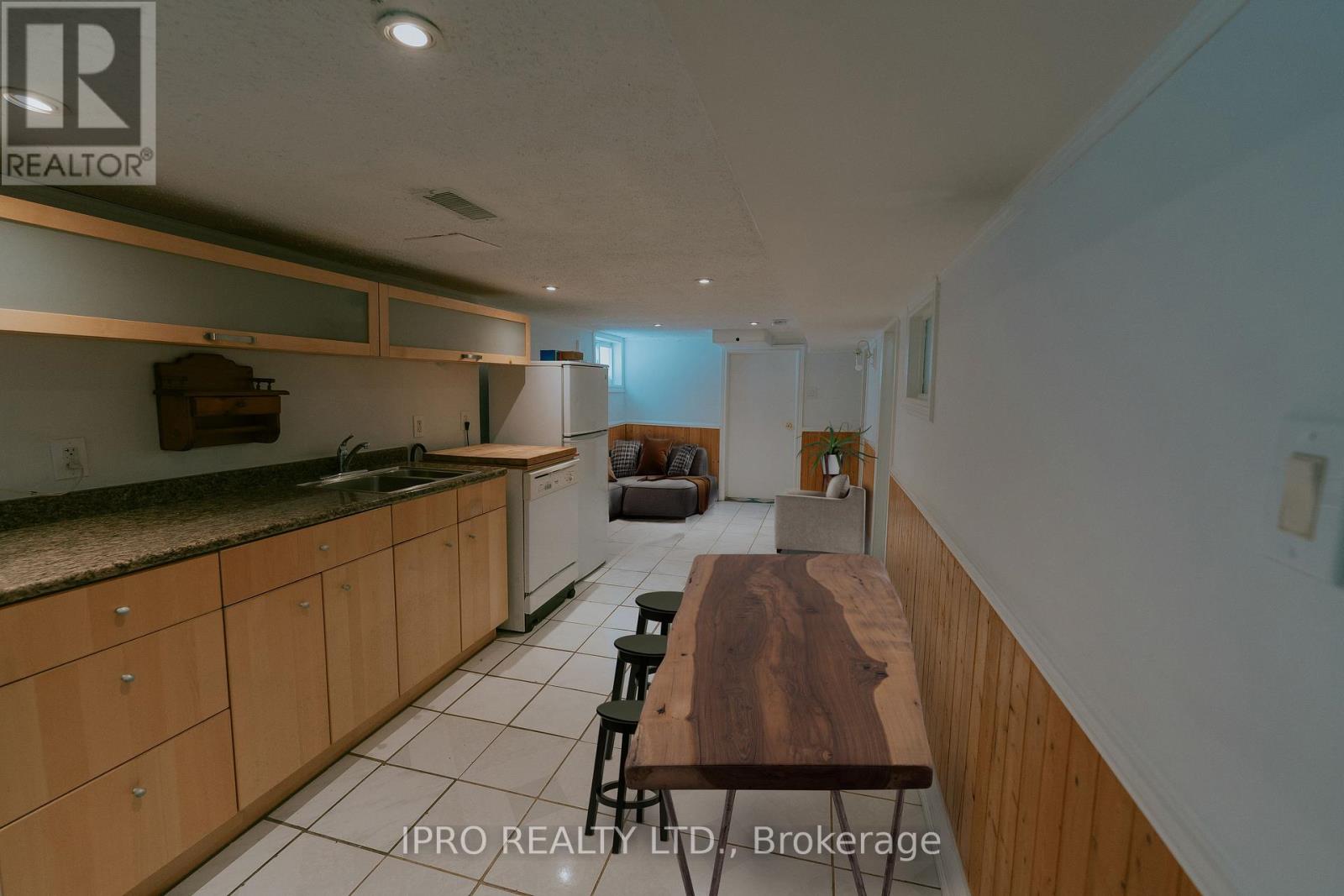183 Livingstone Avenue W Toronto, Ontario M6E 2L9
4 Bedroom
3 Bathroom
700 - 1,100 ft2
Bungalow
Fireplace
Central Air Conditioning
Forced Air
$879,990
Incredible location, Convenient layout 2 Bed 1 W, plus a full basement unit with 2 Bed 2 W, 4 Minutes walt to the coming Oakwood Station (New Lrt N Line) and 10 Min Walk to the Eglinton Station (University Line) . Schools, Parks, Food Shops, Restaurants, Places Of Worship, Allen Rd & Mins To Downtown! Solid Brick Bungalow With Single Car Garage. Sunny South Facing Deck, Forced Air Gas, Central Air Condition, Many Options: Full Bungalow w/Finished Basement, In-law suite or Rent out the unit. (id:50886)
Property Details
| MLS® Number | W12121308 |
| Property Type | Single Family |
| Community Name | Briar Hill-Belgravia |
| Amenities Near By | Park, Public Transit |
| Parking Space Total | 1 |
Building
| Bathroom Total | 3 |
| Bedrooms Above Ground | 2 |
| Bedrooms Below Ground | 2 |
| Bedrooms Total | 4 |
| Age | 51 To 99 Years |
| Appliances | Water Heater, Water Meter |
| Architectural Style | Bungalow |
| Basement Features | Apartment In Basement |
| Basement Type | N/a |
| Construction Style Attachment | Detached |
| Cooling Type | Central Air Conditioning |
| Exterior Finish | Brick |
| Fireplace Present | Yes |
| Flooring Type | Hardwood, Tile |
| Foundation Type | Concrete |
| Heating Fuel | Natural Gas |
| Heating Type | Forced Air |
| Stories Total | 1 |
| Size Interior | 700 - 1,100 Ft2 |
| Type | House |
| Utility Water | Municipal Water |
Parking
| Detached Garage | |
| Garage |
Land
| Acreage | No |
| Fence Type | Fenced Yard |
| Land Amenities | Park, Public Transit |
| Sewer | Sanitary Sewer |
| Size Depth | 85 Ft |
| Size Frontage | 25 Ft |
| Size Irregular | 25 X 85 Ft |
| Size Total Text | 25 X 85 Ft |
| Zoning Description | R2 |
Rooms
| Level | Type | Length | Width | Dimensions |
|---|---|---|---|---|
| Basement | Bathroom | 2.5 m | 1.6 m | 2.5 m x 1.6 m |
| Lower Level | Bedroom 2 | 2.97 m | 2.73 m | 2.97 m x 2.73 m |
| Lower Level | Kitchen | 6.8 m | 2.6 m | 6.8 m x 2.6 m |
| Lower Level | Living Room | 6.8 m | 2.6 m | 6.8 m x 2.6 m |
| Lower Level | Laundry Room | 3 m | 2.1 m | 3 m x 2.1 m |
| Lower Level | Primary Bedroom | 4.04 m | 2.75 m | 4.04 m x 2.75 m |
| Main Level | Bathroom | 2.1 m | 3 m | 2.1 m x 3 m |
| Main Level | Kitchen | 2.5 m | 3.1 m | 2.5 m x 3.1 m |
| Main Level | Living Room | 4.31 m | 3.1 m | 4.31 m x 3.1 m |
| Main Level | Dining Room | 3.4 m | 3.1 m | 3.4 m x 3.1 m |
| Main Level | Primary Bedroom | 3.28 m | 2.43 m | 3.28 m x 2.43 m |
| Main Level | Bedroom 2 | 3.18 m | 2.58 m | 3.18 m x 2.58 m |
Utilities
| Cable | Installed |
| Sewer | Installed |
Contact Us
Contact us for more information
Ghani Machado Tenaille
Salesperson
(416) 884-5450
www.ghanimachado.com
Ipro Realty Ltd.
(905) 507-4776
(905) 507-4779
www.ipro-realty.ca/































































