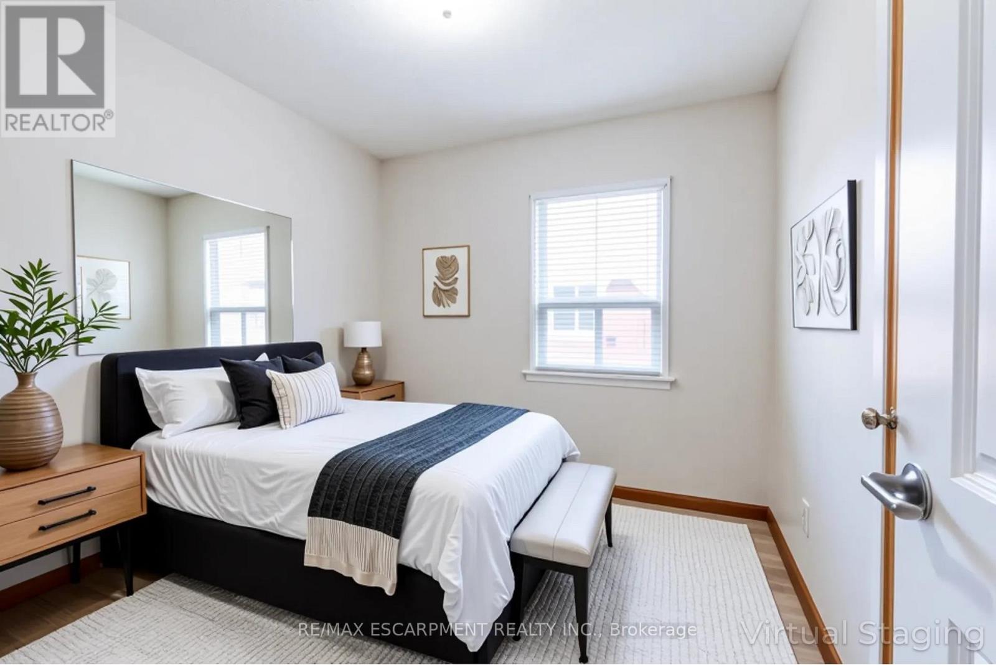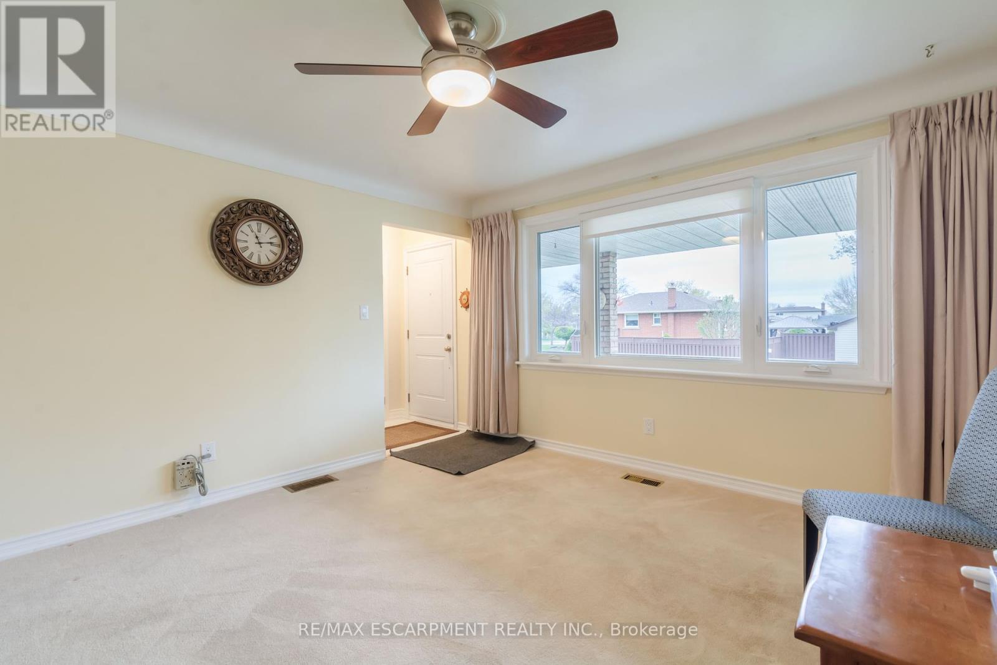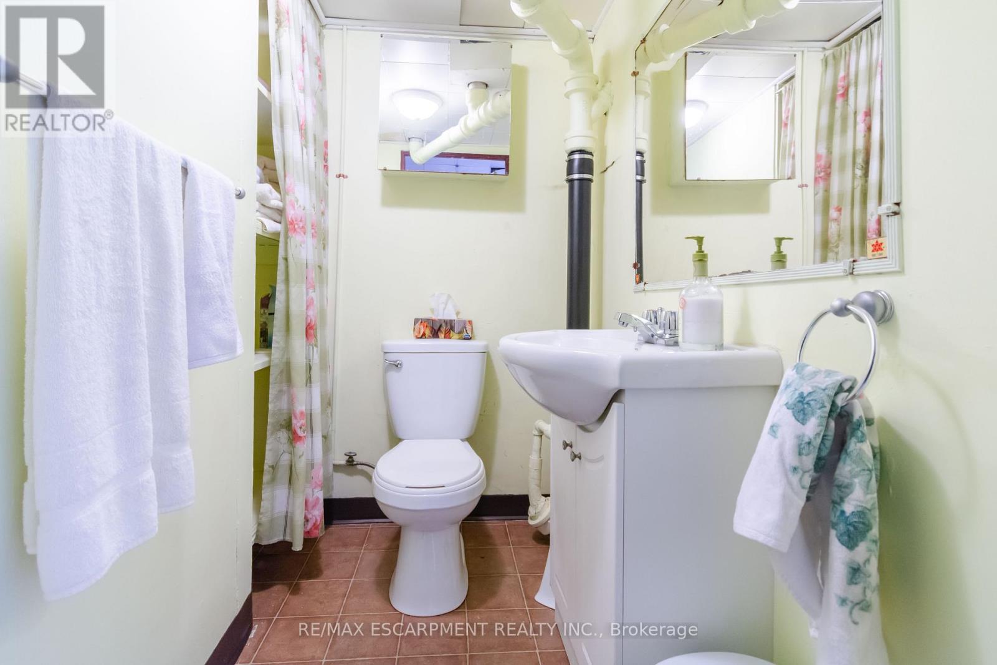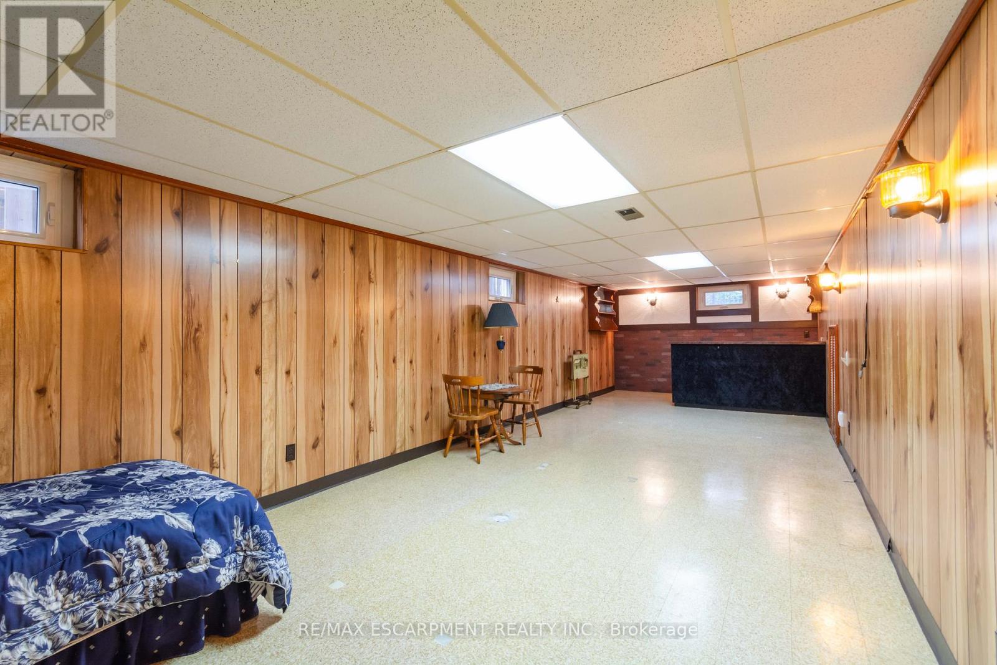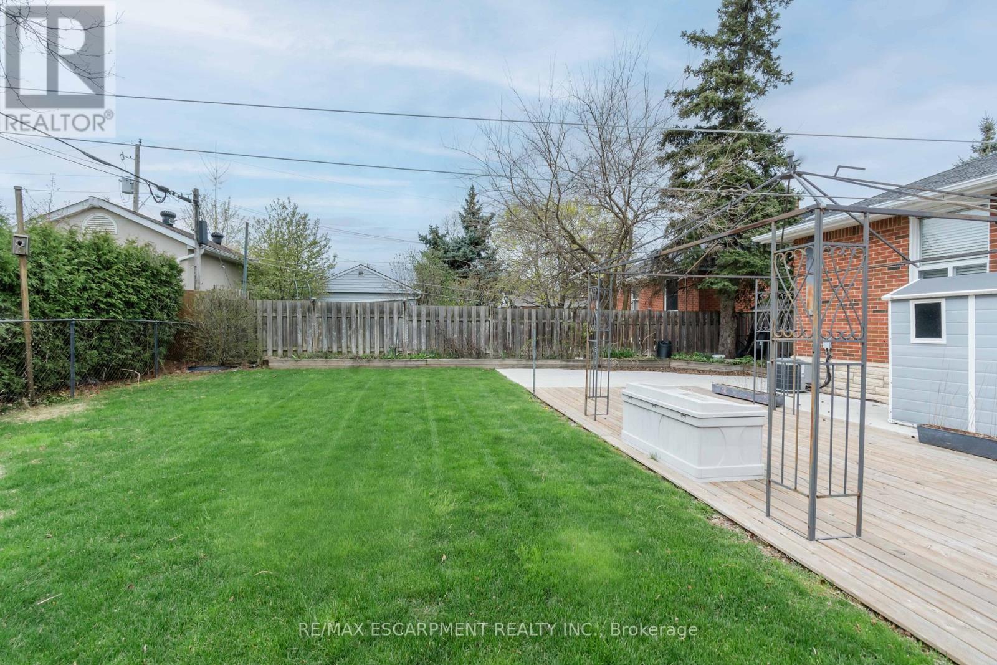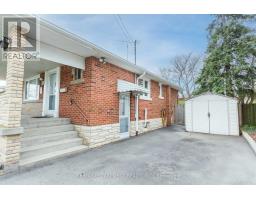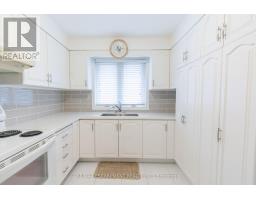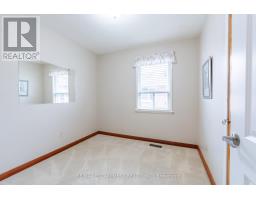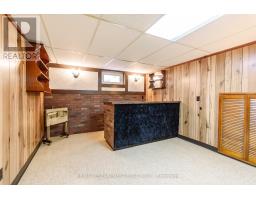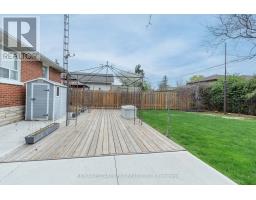111 Castlefield Drive Hamilton, Ontario L8T 3R1
3 Bedroom
2 Bathroom
700 - 1,100 ft2
Bungalow
Central Air Conditioning
Forced Air
$699,990
Welcome to 111 Castlefield Drive! A charming and beautifully maintained brick bungalow located in the sought-after Hampton Heights neighborhood. This spotless sun-filled home features 3 spacious bedrooms and 1.5 bathrooms, including an updated main bath, newer windows, and quartz counters. The full basement offers additional living space complete with a wet bar, perfect for entertaining. A separate side entrance provides excellent in-law suite potential. (id:50886)
Property Details
| MLS® Number | X12120240 |
| Property Type | Single Family |
| Community Name | Hampton Heights |
| Parking Space Total | 3 |
| Structure | Shed |
Building
| Bathroom Total | 2 |
| Bedrooms Above Ground | 3 |
| Bedrooms Total | 3 |
| Age | 51 To 99 Years |
| Appliances | Water Heater, Water Meter, Dryer, Stove, Washer, Window Coverings, Refrigerator |
| Architectural Style | Bungalow |
| Basement Type | Full |
| Construction Style Attachment | Detached |
| Cooling Type | Central Air Conditioning |
| Exterior Finish | Stone, Brick |
| Foundation Type | Poured Concrete |
| Half Bath Total | 1 |
| Heating Fuel | Natural Gas |
| Heating Type | Forced Air |
| Stories Total | 1 |
| Size Interior | 700 - 1,100 Ft2 |
| Type | House |
| Utility Water | Municipal Water |
Parking
| No Garage |
Land
| Acreage | No |
| Sewer | Sanitary Sewer |
| Size Depth | 100 Ft |
| Size Frontage | 40 Ft |
| Size Irregular | 40 X 100 Ft |
| Size Total Text | 40 X 100 Ft|under 1/2 Acre |
Rooms
| Level | Type | Length | Width | Dimensions |
|---|---|---|---|---|
| Basement | Bathroom | Measurements not available | ||
| Basement | Recreational, Games Room | 4.7 m | 10.06 m | 4.7 m x 10.06 m |
| Basement | Laundry Room | 3.71 m | 4.27 m | 3.71 m x 4.27 m |
| Basement | Other | 7.06 m | 1.91 m | 7.06 m x 1.91 m |
| Basement | Other | 3.71 m | 3.61 m | 3.71 m x 3.61 m |
| Main Level | Living Room | 3.84 m | 3.91 m | 3.84 m x 3.91 m |
| Main Level | Kitchen | 3.12 m | 3.45 m | 3.12 m x 3.45 m |
| Main Level | Bedroom | 2.79 m | 2.69 m | 2.79 m x 2.69 m |
| Main Level | Bathroom | 3.12 m | 1.47 m | 3.12 m x 1.47 m |
| Main Level | Bedroom | 3.86 m | 2.41 m | 3.86 m x 2.41 m |
| Main Level | Primary Bedroom | 3.12 m | 3.12 m | 3.12 m x 3.12 m |
Utilities
| Sewer | Installed |
Contact Us
Contact us for more information
Andrew Springstead
Salesperson
RE/MAX Escarpment Realty Inc.
860 Queenston Rd #4b
Hamilton, Ontario L8G 4A8
860 Queenston Rd #4b
Hamilton, Ontario L8G 4A8
(905) 545-1188
(905) 664-2300



















