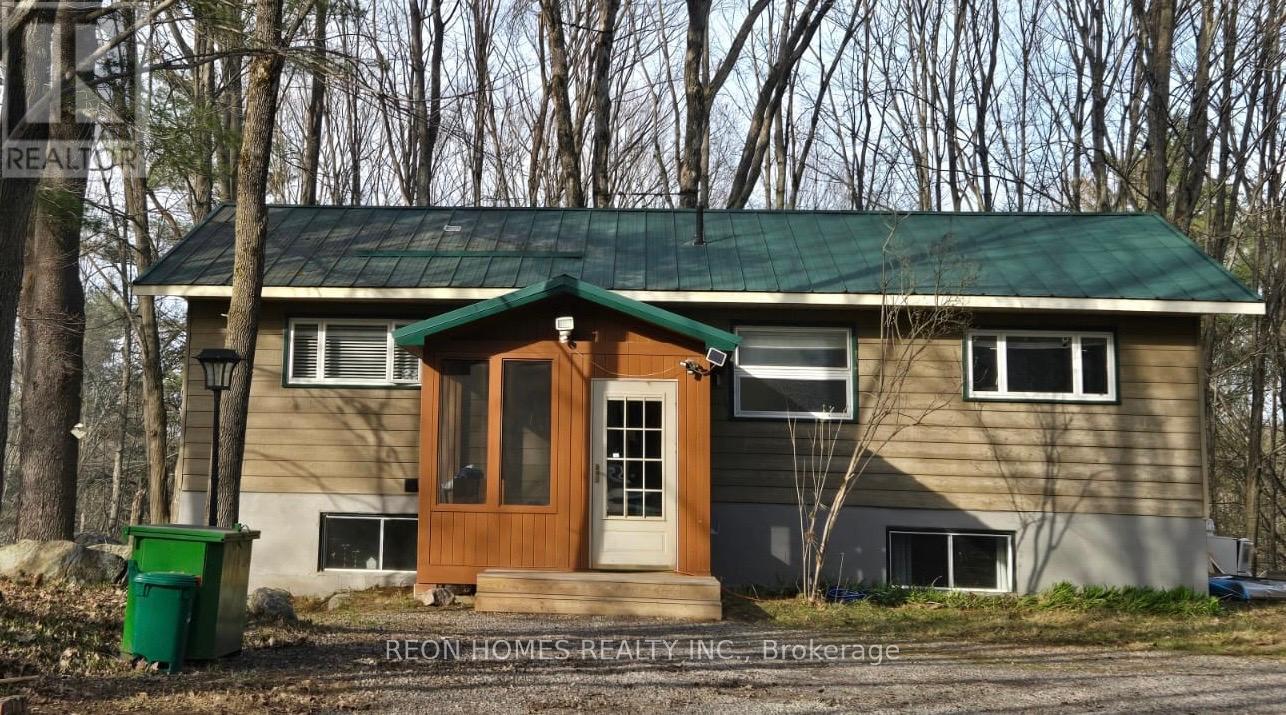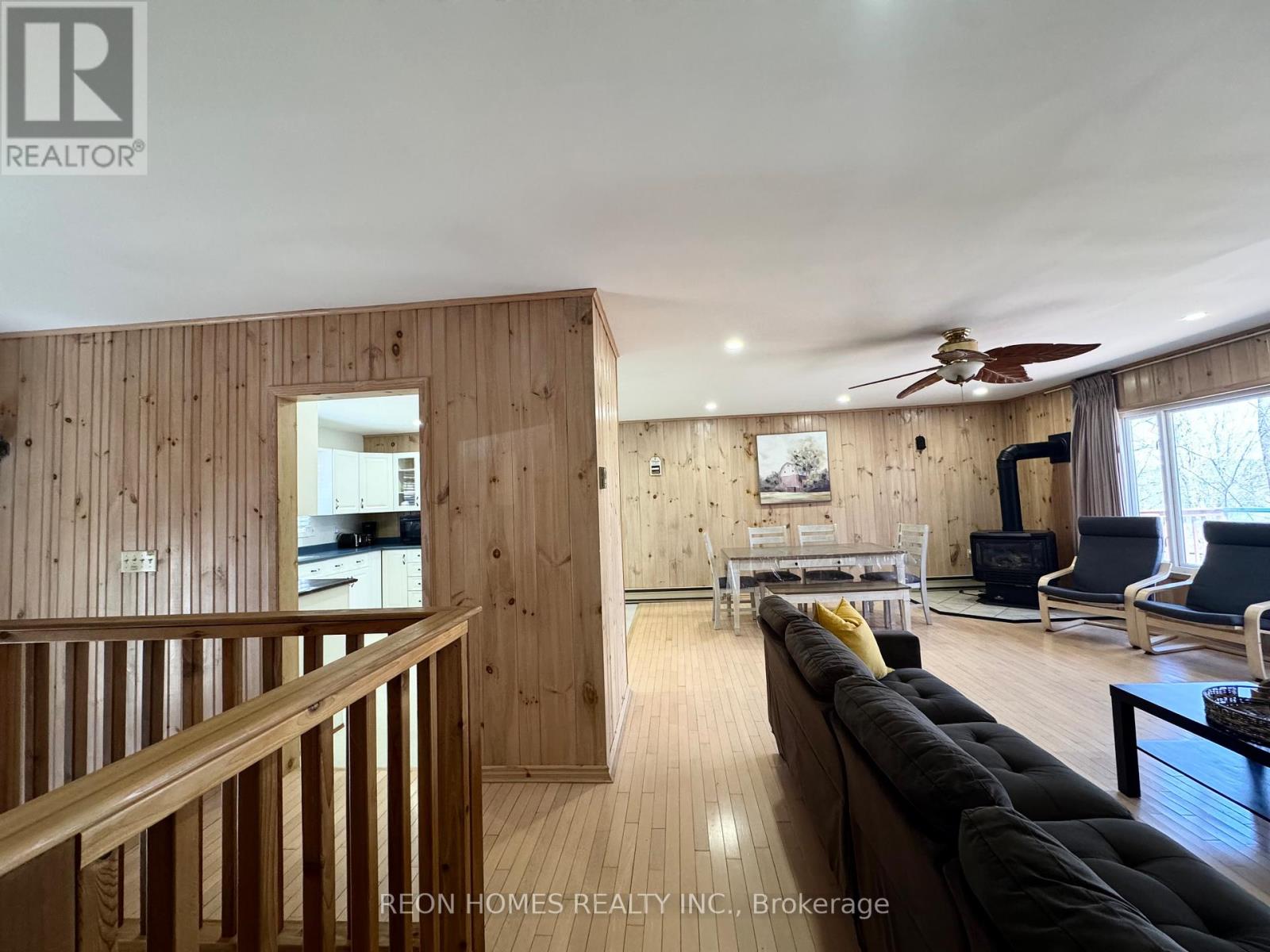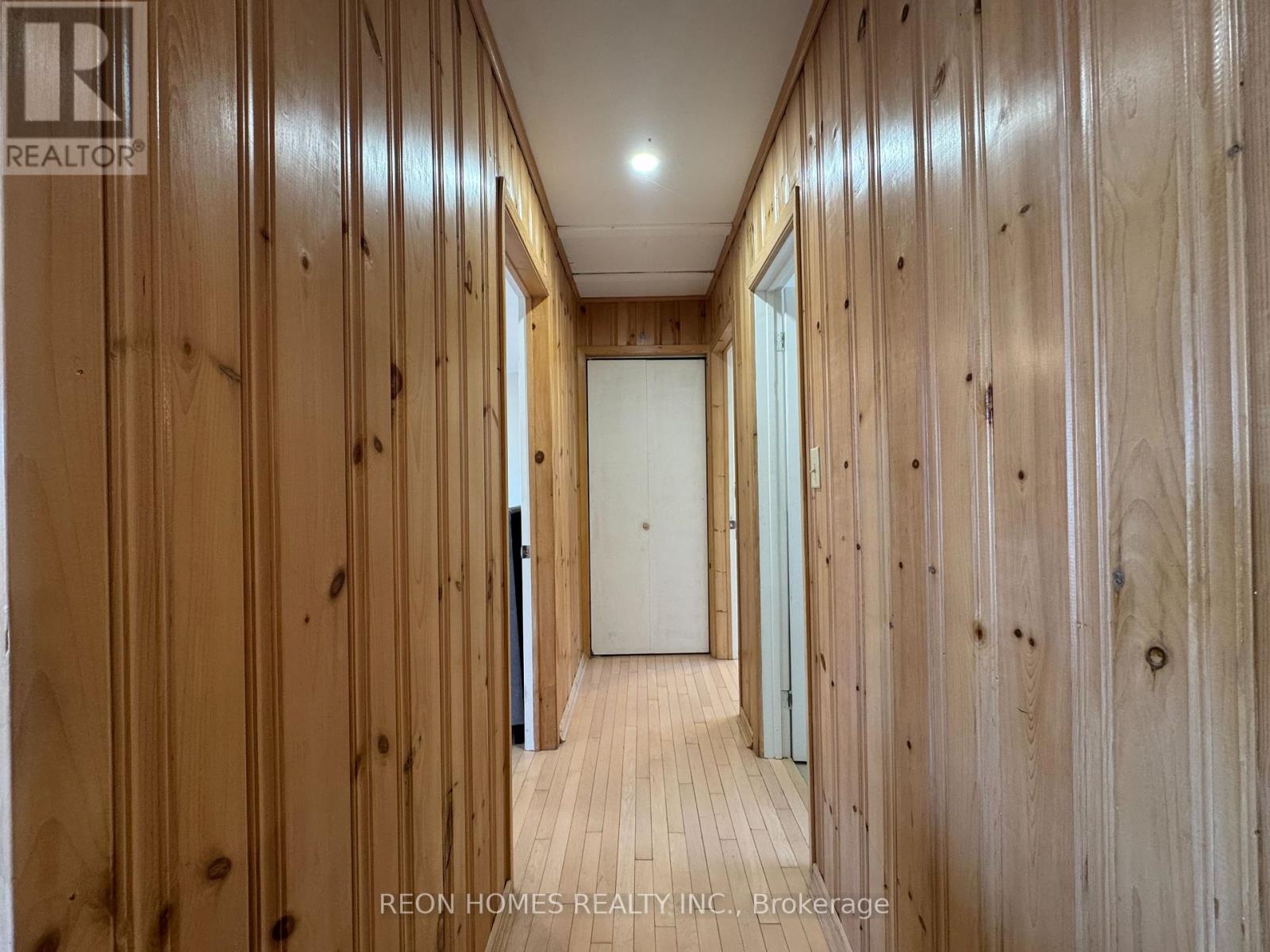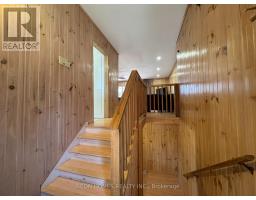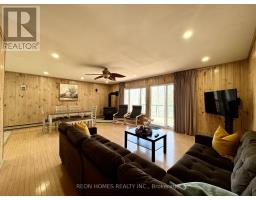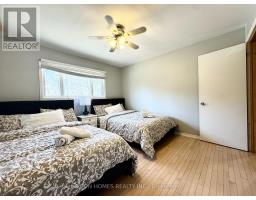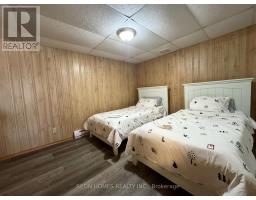1129 Foreman Road Muskoka Lakes, Ontario P0B 1J0
$949,900
This lovely, well-maintained home and cottage in Port Carling Muskoka offers a spacious and bright living area with an abundance of natural light, complemented by a cozy gas fireplace and pot lights. The open-concept layout flows effortlessly to an expansive deck and screened gazebo, where you can enjoy peaceful views of Mirror Lake. The lower level features 2 additional bedrooms, a large recreation room with a walk-out and separate entrance, perfect for extra living space, along with a recently updated washroom. Set on a beautifully treed 2.7-acre lot with 425 feet of road frontage, this property provides both privacy and convenience. Located just a short distance from shops, boat landings, and public beaches, it's ideal for families and outdoor enthusiasts alike. A perfect blend of comfort and location for all ages! (id:50886)
Property Details
| MLS® Number | X12121381 |
| Property Type | Single Family |
| Community Name | Medora |
| Features | Irregular Lot Size |
| Parking Space Total | 8 |
Building
| Bathroom Total | 2 |
| Bedrooms Above Ground | 2 |
| Bedrooms Below Ground | 2 |
| Bedrooms Total | 4 |
| Age | 31 To 50 Years |
| Architectural Style | Bungalow |
| Basement Development | Finished |
| Basement Features | Separate Entrance, Walk Out |
| Basement Type | N/a (finished) |
| Construction Style Attachment | Detached |
| Fireplace Present | Yes |
| Foundation Type | Block |
| Heating Fuel | Electric |
| Heating Type | Forced Air |
| Stories Total | 1 |
| Size Interior | 1,100 - 1,500 Ft2 |
| Type | House |
| Utility Water | Drilled Well |
Parking
| No Garage |
Land
| Acreage | Yes |
| Sewer | Septic System |
| Size Frontage | 425 Ft |
| Size Irregular | 425 Ft |
| Size Total Text | 425 Ft|2 - 4.99 Acres |
| Zoning Description | Gr |
Rooms
| Level | Type | Length | Width | Dimensions |
|---|---|---|---|---|
| Basement | Den | 3.98 m | 3.55 m | 3.98 m x 3.55 m |
| Basement | Bathroom | 2.18 m | 2.1 m | 2.18 m x 2.1 m |
| Basement | Other | 3.98 m | 1.85 m | 3.98 m x 1.85 m |
| Basement | Recreational, Games Room | 5.15 m | 4.03 m | 5.15 m x 4.03 m |
| Basement | Kitchen | 3.02 m | 3.02 m | 3.02 m x 3.02 m |
| Basement | Dining Room | 3.02 m | 2.84 m | 3.02 m x 2.84 m |
| Basement | Office | 3.3 m | 3.63 m | 3.3 m x 3.63 m |
| Main Level | Living Room | 6.62 m | 5.02 m | 6.62 m x 5.02 m |
| Main Level | Kitchen | 4.06 m | 3.91 m | 4.06 m x 3.91 m |
| Main Level | Primary Bedroom | 4.54 m | 3.91 m | 4.54 m x 3.91 m |
| Main Level | Bedroom | 3.47 m | 3.53 m | 3.47 m x 3.53 m |
| Main Level | Bathroom | 2.18 m | 3.53 m | 2.18 m x 3.53 m |
Utilities
| Electricity | Installed |
https://www.realtor.ca/real-estate/28253676/1129-foreman-road-muskoka-lakes-medora-medora
Contact Us
Contact us for more information
Gnanendran Narasingham
Salesperson
www.reongtacondos.com/, www.reongtahomes.com/
25 Karachi Drive #18
Markham, Ontario L3S 0B5
(905) 209-8080
(905) 209-9090
HTTP://www.reonhomes.com
Judy Ann Gnanendran
Salesperson
www.reongtacondos.com/www.reongtahomes.com/
judygnanendran/
judygnanendran/
25 Karachi Drive #18
Markham, Ontario L3S 0B5
(905) 209-8080
(905) 209-9090
HTTP://www.reonhomes.com


