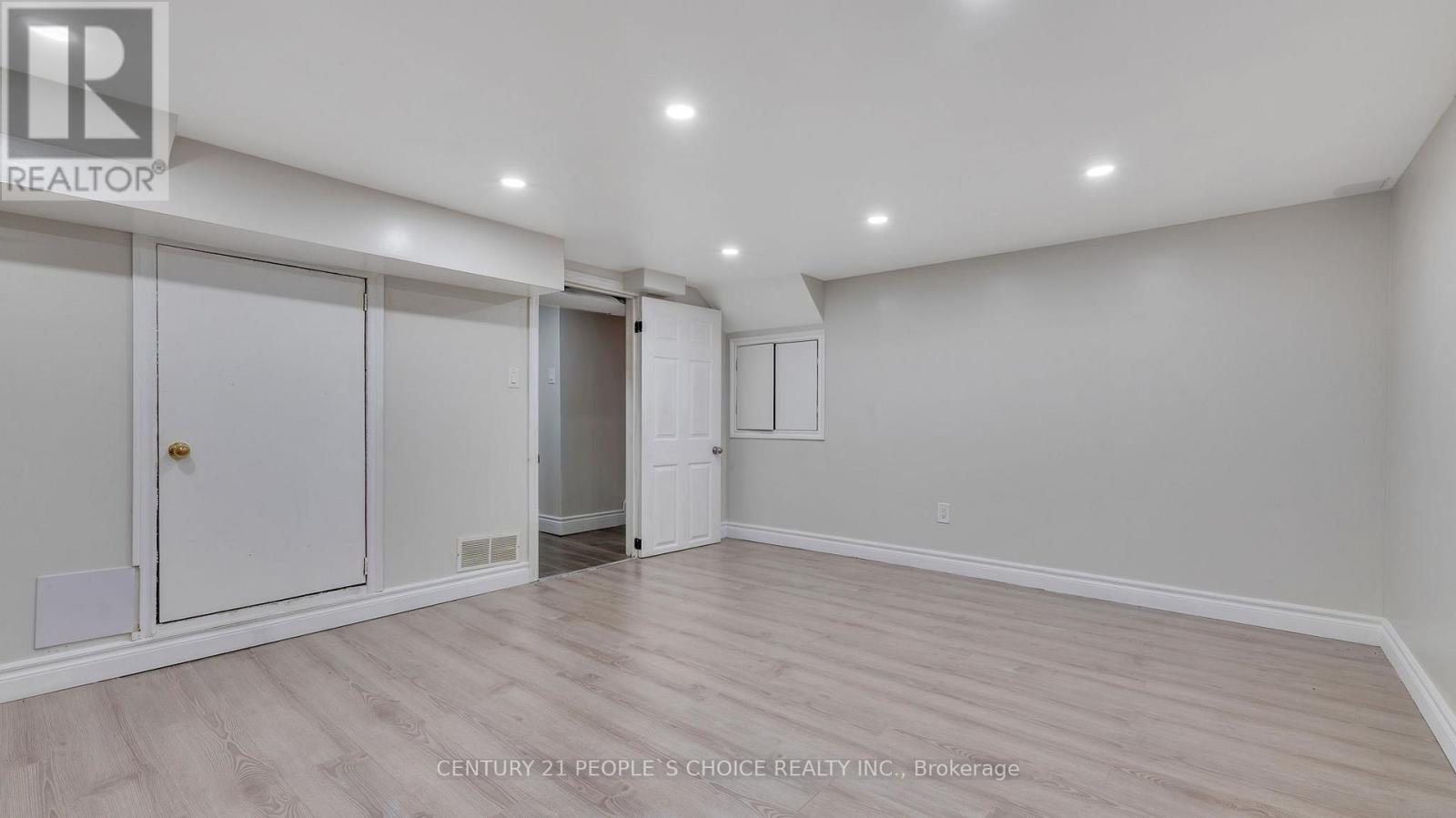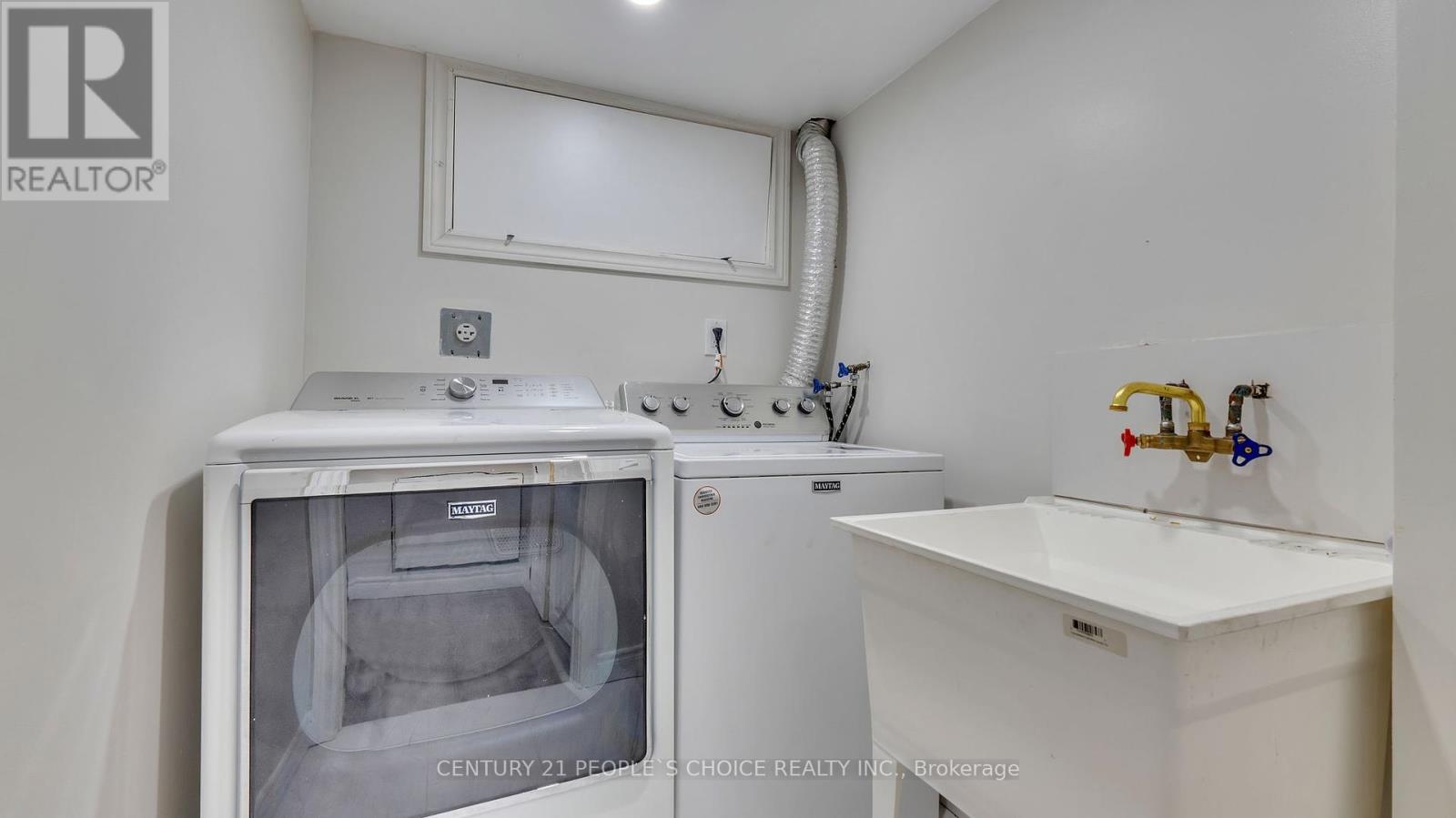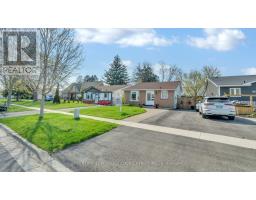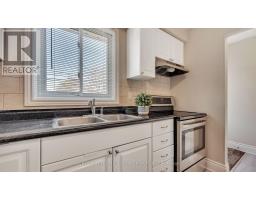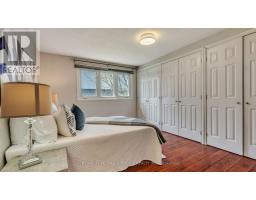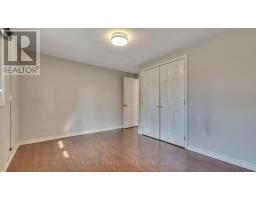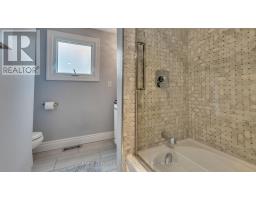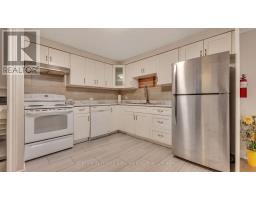24 Grassmere Court Oshawa, Ontario L1H 3X4
$699,999
Beautiful and well-maintained detached house 4-level backsplit featuring 3+3 bedrooms and 2 full Washrooms. The main floor boasts hardwood flooring, a bright living room with pot lights and a bay window, and a modern kitchen equipped with stainless steel appliances and built-in storage. The lower level features a separate entrance, three additional bedrooms, a four-piece bathroom, a second kitchen, and a spacious living area. The dining area includes sliding doors that open onto a side patio. The basement has a private entrance and a private backyard with interlocking and a hand-built fence. Located in a family-friendly neighborhood, this home is close to schools, shopping, parks, public transit, Highway 401, and scenic walking trails. (id:50886)
Property Details
| MLS® Number | E12121352 |
| Property Type | Single Family |
| Community Name | Lakeview |
| Parking Space Total | 3 |
Building
| Bathroom Total | 2 |
| Bedrooms Above Ground | 3 |
| Bedrooms Below Ground | 3 |
| Bedrooms Total | 6 |
| Appliances | Water Heater, Dishwasher, Dryer, Microwave, Range, Two Stoves, Two Washers, Two Refrigerators |
| Basement Development | Finished |
| Basement Features | Separate Entrance |
| Basement Type | N/a (finished) |
| Construction Style Attachment | Detached |
| Construction Style Split Level | Backsplit |
| Cooling Type | Central Air Conditioning |
| Exterior Finish | Aluminum Siding, Brick |
| Flooring Type | Tile, Hardwood, Vinyl |
| Foundation Type | Concrete |
| Heating Fuel | Natural Gas |
| Heating Type | Forced Air |
| Size Interior | 1,500 - 2,000 Ft2 |
| Type | House |
| Utility Water | Municipal Water |
Parking
| No Garage |
Land
| Acreage | No |
| Sewer | Sanitary Sewer |
| Size Depth | 156 Ft ,3 In |
| Size Frontage | 40 Ft ,2 In |
| Size Irregular | 40.2 X 156.3 Ft |
| Size Total Text | 40.2 X 156.3 Ft |
Rooms
| Level | Type | Length | Width | Dimensions |
|---|---|---|---|---|
| Basement | Bedroom 2 | 4.49 m | 2.41 m | 4.49 m x 2.41 m |
| Lower Level | Primary Bedroom | 3.8 m | 3.43 m | 3.8 m x 3.43 m |
| Lower Level | Kitchen | 2.84 m | 2.74 m | 2.84 m x 2.74 m |
| Lower Level | Living Room | 3.59 m | 3.8 m | 3.59 m x 3.8 m |
| Main Level | Kitchen | 3.63 m | 3.04 m | 3.63 m x 3.04 m |
| Main Level | Living Room | 5.61 m | 3.67 m | 5.61 m x 3.67 m |
| Main Level | Dining Room | 2.98 m | 2.76 m | 2.98 m x 2.76 m |
| Upper Level | Primary Bedroom | 4.44 m | 3.15 m | 4.44 m x 3.15 m |
| Upper Level | Bedroom 2 | 3.19 m | 2.97 m | 3.19 m x 2.97 m |
| Upper Level | Bedroom 3 | 4.02 m | 3 m | 4.02 m x 3 m |
https://www.realtor.ca/real-estate/28253617/24-grassmere-court-oshawa-lakeview-lakeview
Contact Us
Contact us for more information
Jagwant Singh
Broker
(416) 677-1029
www.gtaacres.ca/
1780 Albion Road Unit 2 & 3
Toronto, Ontario M9V 1C1
(416) 742-8000
(416) 742-8001











































