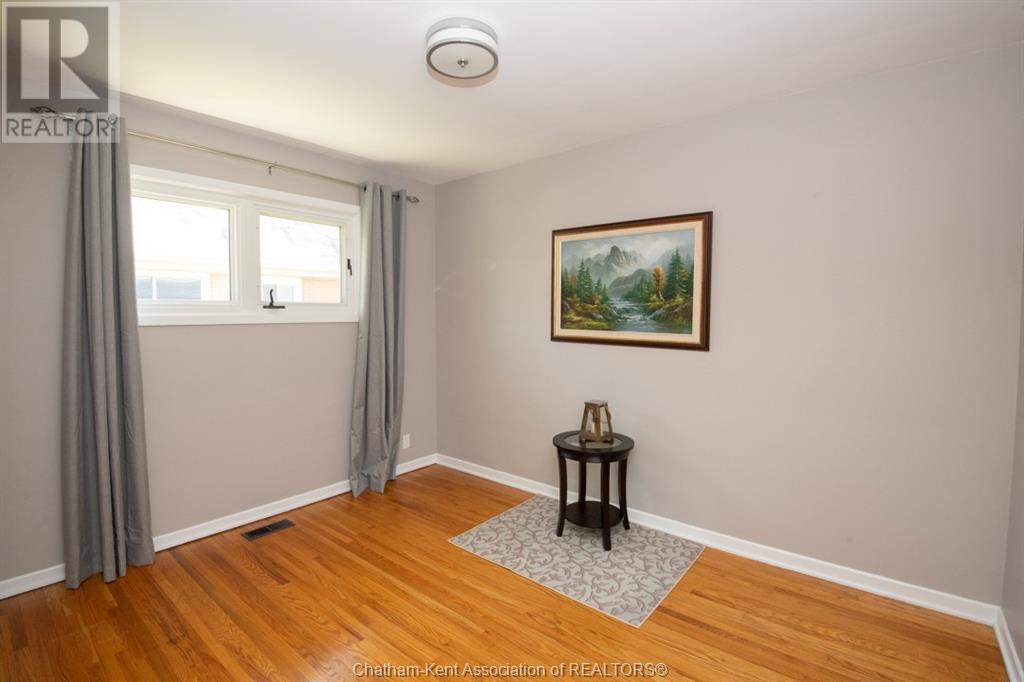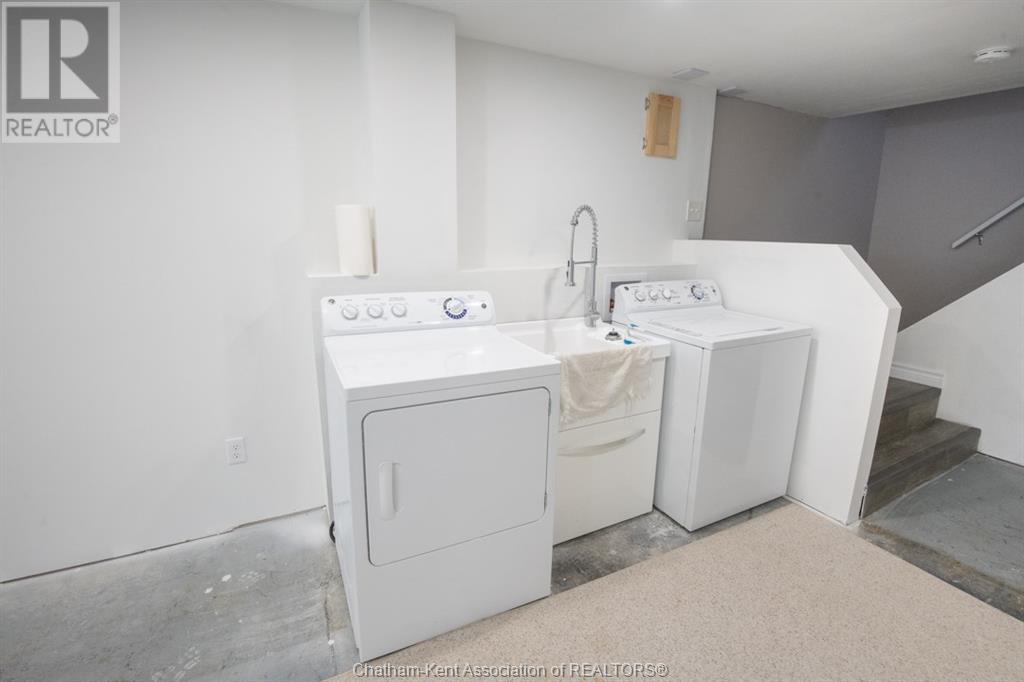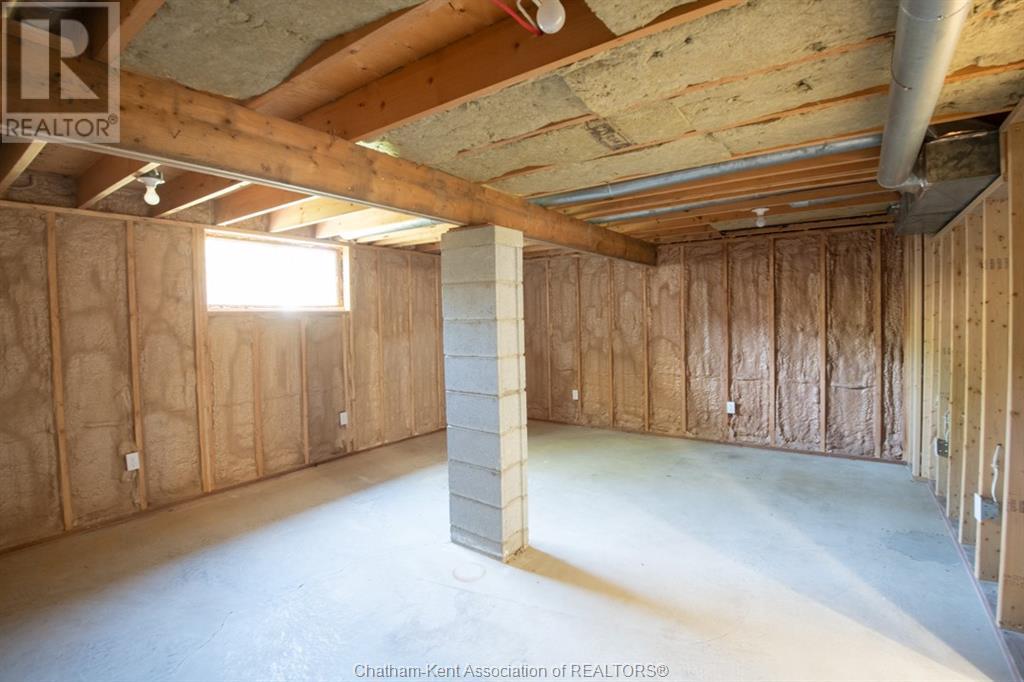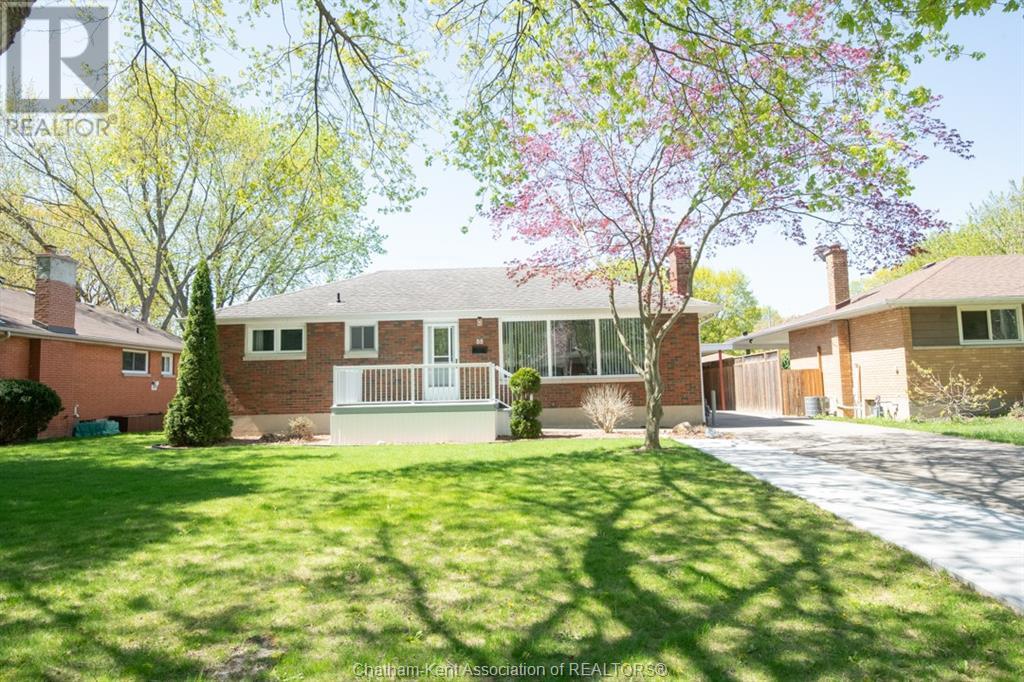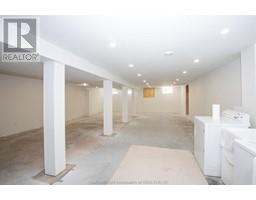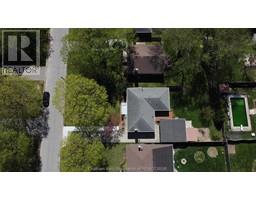88 Dunvegan Drive Chatham, Ontario N7M 5A2
$479,900
Solid brick 3-bedroom, 2-bathroom bungalow in a very peaceful south side residential area. Situated on an impressive 150' deep lot, this home is a very close walking distance to greenspace with walking paths and parks for children. This impeccably maintained home is move-in ready, with upgrades including a bright, open kitchen and dining area, new windows and doors. Hardwoods under the carpet in living room and two bedrooms. The recently updated bathrooms feature modern fixtures and sleek design. The primary bedroom is an addition from the original plan with a 3-pc ensuite. Huge protective carport for parking and plenty of storage areas both inside and out. The basement is partially finished with new drywall. Furnace & A/C (2020), R24 spray foam to entire basement in 2019. Newly built 12x12 workshop with hydro & cement floor and newly poured section of the driveway to make it a double car parking & new front porch. Don't miss out on this great opportunity to own this stunning home! (id:50886)
Property Details
| MLS® Number | 25010861 |
| Property Type | Single Family |
| Features | Concrete Driveway, Single Driveway |
Building
| Bathroom Total | 2 |
| Bedrooms Above Ground | 3 |
| Bedrooms Below Ground | 1 |
| Bedrooms Total | 4 |
| Appliances | Dryer, Microwave, Refrigerator, Stove, Washer |
| Architectural Style | Bungalow |
| Constructed Date | 1962 |
| Cooling Type | Central Air Conditioning |
| Exterior Finish | Brick |
| Fireplace Fuel | Gas |
| Fireplace Present | Yes |
| Fireplace Type | Direct Vent |
| Flooring Type | Carpet Over Hardwood, Carpeted, Ceramic/porcelain, Laminate |
| Foundation Type | Block, Concrete |
| Heating Fuel | Natural Gas |
| Heating Type | Forced Air, Furnace |
| Stories Total | 1 |
| Type | House |
Parking
| Carport |
Land
| Acreage | No |
| Size Irregular | 60x150.00 |
| Size Total Text | 60x150.00 |
| Zoning Description | Res. |
Rooms
| Level | Type | Length | Width | Dimensions |
|---|---|---|---|---|
| Main Level | Laundry Room | 6 ft ,3 in | 7 ft | 6 ft ,3 in x 7 ft |
| Main Level | 4pc Bathroom | Measurements not available | ||
| Main Level | Bedroom | 11 ft ,6 in | 9 ft ,8 in | 11 ft ,6 in x 9 ft ,8 in |
| Main Level | Bedroom | 11 ft ,7 in | 9 ft ,3 in | 11 ft ,7 in x 9 ft ,3 in |
| Main Level | 3pc Ensuite Bath | Measurements not available | ||
| Main Level | Primary Bedroom | 15 ft ,6 in | 12 ft | 15 ft ,6 in x 12 ft |
| Main Level | Dining Room | 9 ft ,2 in | 11 ft ,3 in | 9 ft ,2 in x 11 ft ,3 in |
| Main Level | Kitchen | 14 ft ,2 in | 11 ft ,3 in | 14 ft ,2 in x 11 ft ,3 in |
| Main Level | Living Room | 11 ft ,4 in | 23 ft | 11 ft ,4 in x 23 ft |
https://www.realtor.ca/real-estate/28250549/88-dunvegan-drive-chatham
Contact Us
Contact us for more information
Krista Mall
Sales Person
www.facebook.com/kristamallrealestate
www.instagram.com/kristamallrealestate/?hl=en
29575 St. George St.
Dresden, Ontario N0P 1M0
(519) 365-7462























