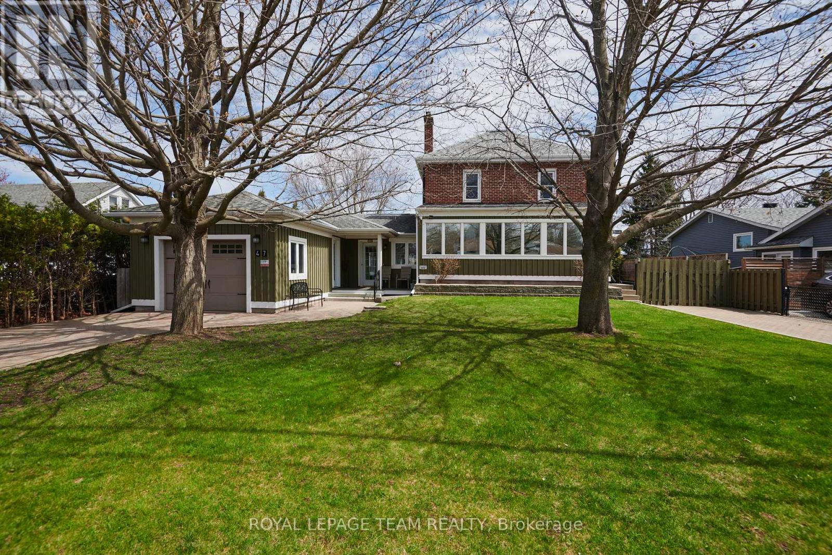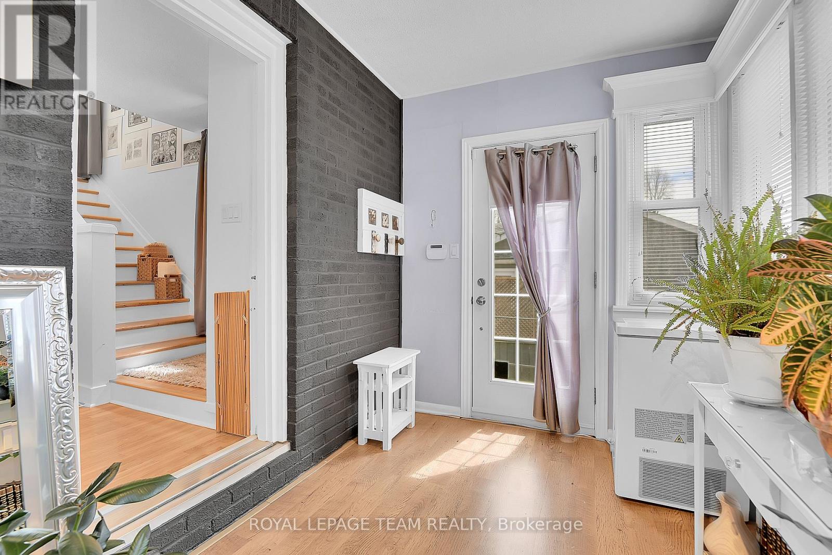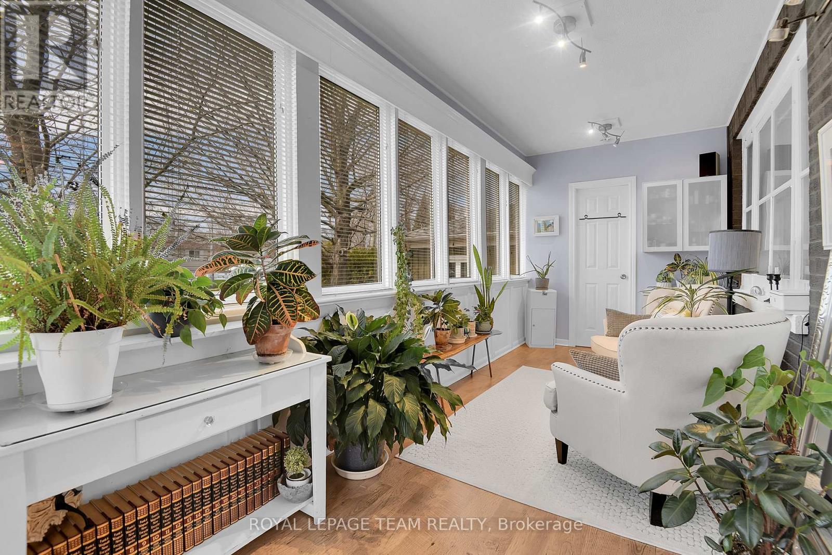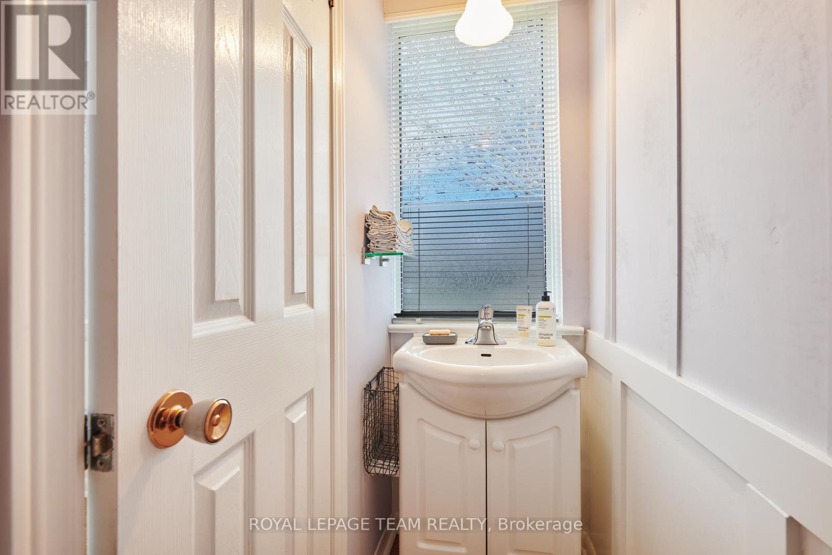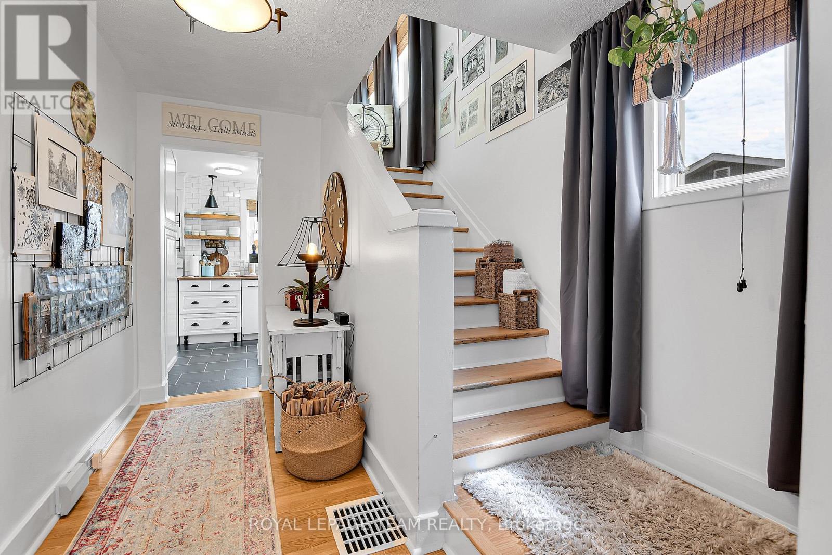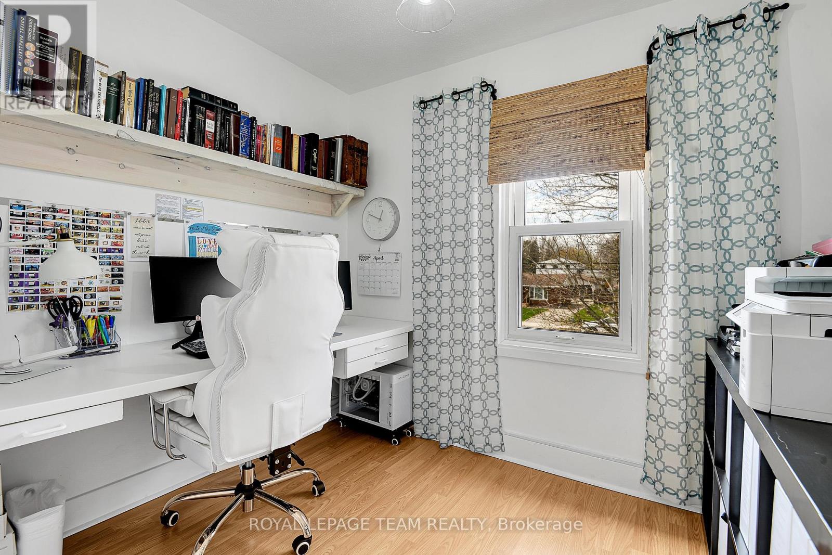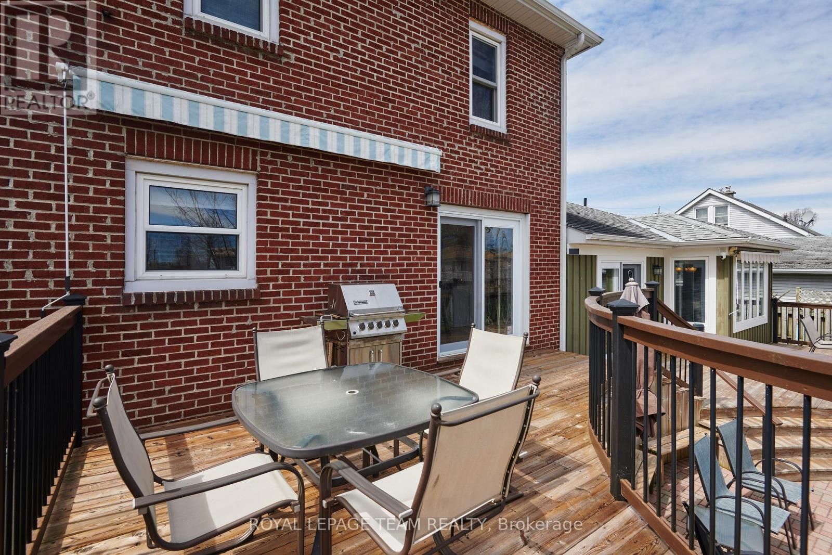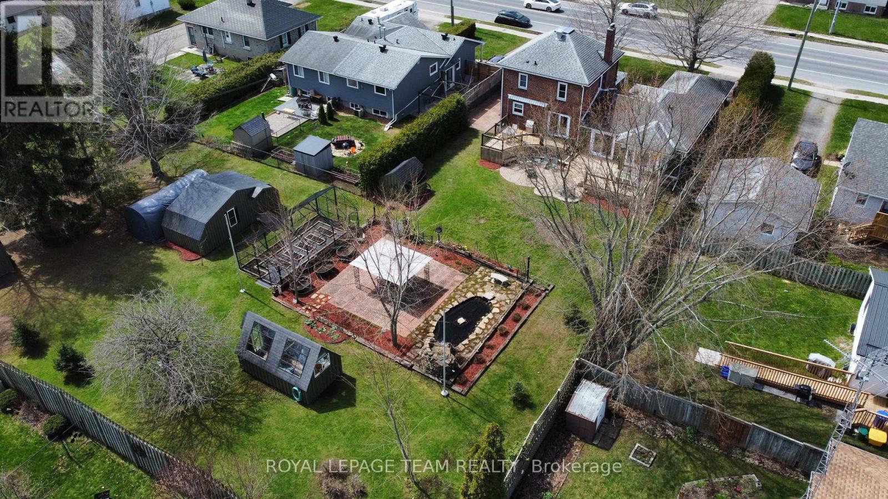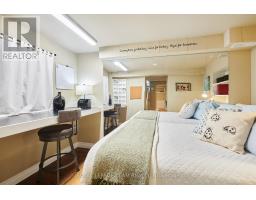47 Windsor Drive Brockville, Ontario K6V 3H7
$899,900
Welcome to Your Ideal Multi-Generational Home in Brockville! Nestled in the heart of Brockville, this versatile property offers incredible potential for multi-generational living or rental income. Conveniently located near schools, shopping, parks, and recreational centres, this home is perfectly positioned for both comfort and convenience.The original home features:3 Bedrooms and 2 Bathrooms Spacious and inviting rooms perfect for family living. A bright updated Kitchen and Dining Room, ideal for gatherings and entertaining with a cozy Family Room with fireplac to relax and unwind.The charming front porch is a four-season retreat, complete with a convenient powder room. The basement boasts side access and features 2 additional rooms perfect for guests or as private office spaces.Kitchenette& 3-Piece Bath w Laundry &Large recreation room with gas fireplace. Great for extended family, a perfect space for entertainment or leisure. An impressive addition built in 2009 includes:Expansive Family Room with vaulted ceiling. A bright and airy space for family activities. Main Floor Bedroom and 4-Piece Bathroom: Ideal for guests or those seeking single-level living, separate laundry area for added convenience. Additional highlights of this addition include:- Custom Kitchen, separate driveway, garage, laundry. A large deck that overlooks the beautifully landscaped yard. This oversized town lot features two large decks, an interlock patio with a tranquil water feature.-Fully Fenced Backyard- Accessible from a second driveway, perfect for privacy and safety.- **Workshop, Storage Shed, Potting Shed, Gazebo, and Equipment Shed**: Ample storage and outdoor living spaces.- **Raised Garden Beds**: Perfect for gardening enthusiasts.With a double driveway and attached garage, this home combines charm and modern updates, making it the perfect place to call home. Don't miss your chance, this property is a must-see! (id:50886)
Property Details
| MLS® Number | X12121973 |
| Property Type | Single Family |
| Community Name | 810 - Brockville |
| Amenities Near By | Public Transit, Place Of Worship, Schools, Park |
| Community Features | Community Centre, School Bus |
| Features | Irregular Lot Size, In-law Suite |
| Parking Space Total | 7 |
| Structure | Workshop, Shed |
Building
| Bathroom Total | 4 |
| Bedrooms Above Ground | 4 |
| Bedrooms Total | 4 |
| Age | 31 To 50 Years |
| Appliances | Dishwasher, Dryer, Microwave, Alarm System, Two Washers, Refrigerator |
| Basement Development | Finished |
| Basement Type | N/a (finished) |
| Construction Style Attachment | Detached |
| Cooling Type | Central Air Conditioning |
| Exterior Finish | Brick, Wood |
| Fireplace Present | Yes |
| Fireplace Total | 2 |
| Foundation Type | Block, Poured Concrete |
| Half Bath Total | 1 |
| Heating Fuel | Natural Gas |
| Heating Type | Forced Air |
| Stories Total | 2 |
| Size Interior | 1,500 - 2,000 Ft2 |
| Type | House |
| Utility Water | Municipal Water |
Parking
| Attached Garage | |
| Garage |
Land
| Acreage | No |
| Fence Type | Fully Fenced |
| Land Amenities | Public Transit, Place Of Worship, Schools, Park |
| Sewer | Sanitary Sewer |
| Size Depth | 200 Ft |
| Size Frontage | 70 Ft |
| Size Irregular | 70 X 200 Ft |
| Size Total Text | 70 X 200 Ft |
| Zoning Description | R2 |
Rooms
| Level | Type | Length | Width | Dimensions |
|---|---|---|---|---|
| Second Level | Primary Bedroom | 3.97 m | 3.99 m | 3.97 m x 3.99 m |
| Second Level | Bedroom 2 | 3.97 m | 2.59 m | 3.97 m x 2.59 m |
| Second Level | Bedroom 3 | 2.61 m | 2.94 m | 2.61 m x 2.94 m |
| Second Level | Bathroom | 2.61 m | 1 m | 2.61 m x 1 m |
| Basement | Bathroom | 2.7 m | 2 m | 2.7 m x 2 m |
| Basement | Living Room | 3.57 m | 4.43 m | 3.57 m x 4.43 m |
| Basement | Other | 3.3 m | 2.21 m | 3.3 m x 2.21 m |
| Basement | Other | 3.3 m | 2.21 m | 3.3 m x 2.21 m |
| Basement | Dining Room | 2.94 m | 3.51 m | 2.94 m x 3.51 m |
| Main Level | Dining Room | 3.16 m | 3.02 m | 3.16 m x 3.02 m |
| Main Level | Kitchen | 3.42 m | 2.89 m | 3.42 m x 2.89 m |
| Main Level | Kitchen | 4.19 m | 3.3 m | 4.19 m x 3.3 m |
| Main Level | Laundry Room | 1.6 m | 1.98 m | 1.6 m x 1.98 m |
| Main Level | Living Room | 4.75 m | 3.72 m | 4.75 m x 3.72 m |
| Main Level | Living Room | 3.98 m | 5.3 m | 3.98 m x 5.3 m |
| Main Level | Primary Bedroom | 4.07 m | 3.53 m | 4.07 m x 3.53 m |
| Main Level | Sunroom | 6.22 m | 1 m | 6.22 m x 1 m |
Utilities
| Cable | Installed |
| Sewer | Installed |
https://www.realtor.ca/real-estate/28255292/47-windsor-drive-brockville-810-brockville
Contact Us
Contact us for more information
Trudy Van Dyke
Salesperson
vandykehometeam.com/
5536 Manotick Main St
Manotick, Ontario K4M 1A7
(613) 692-3567
(613) 209-7226
www.teamrealty.ca/

