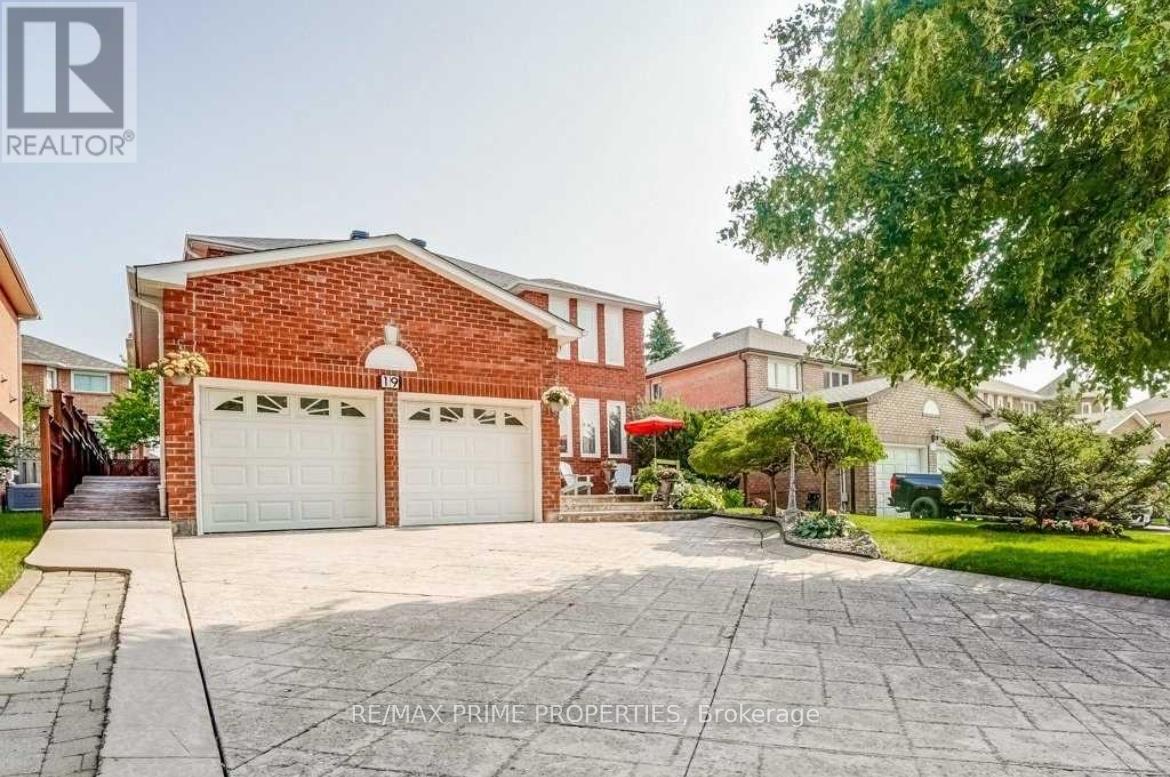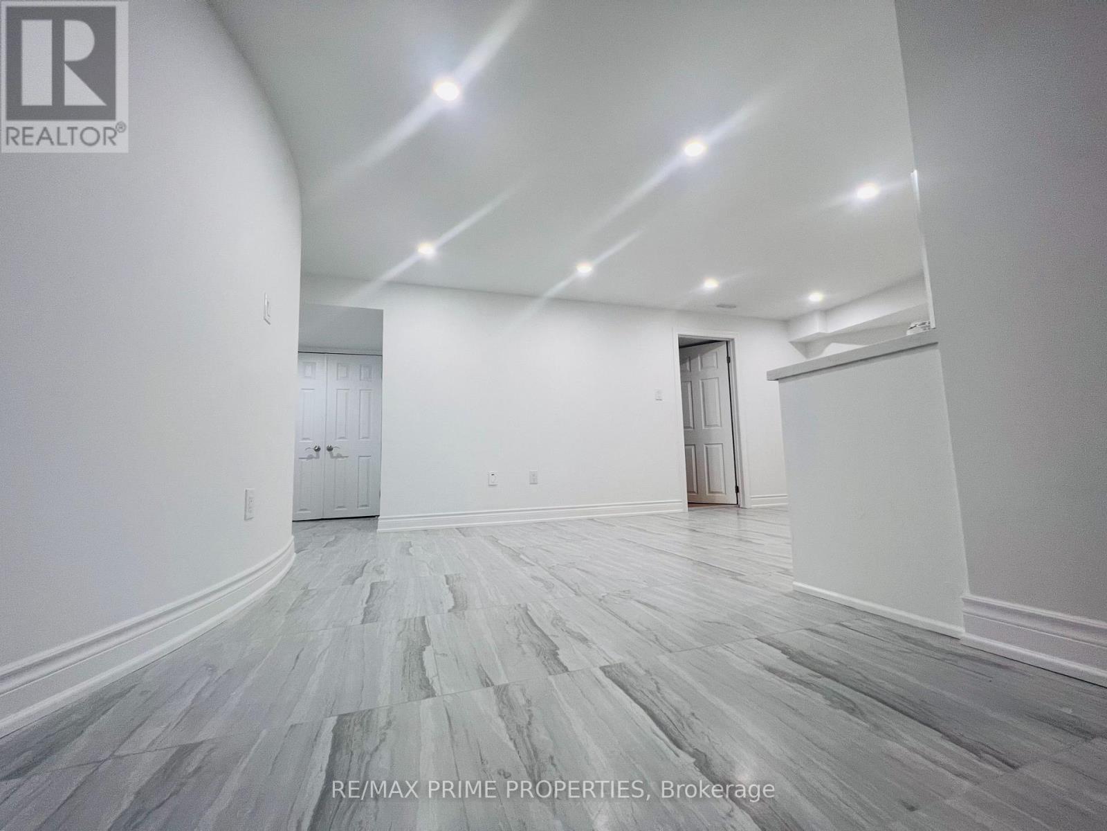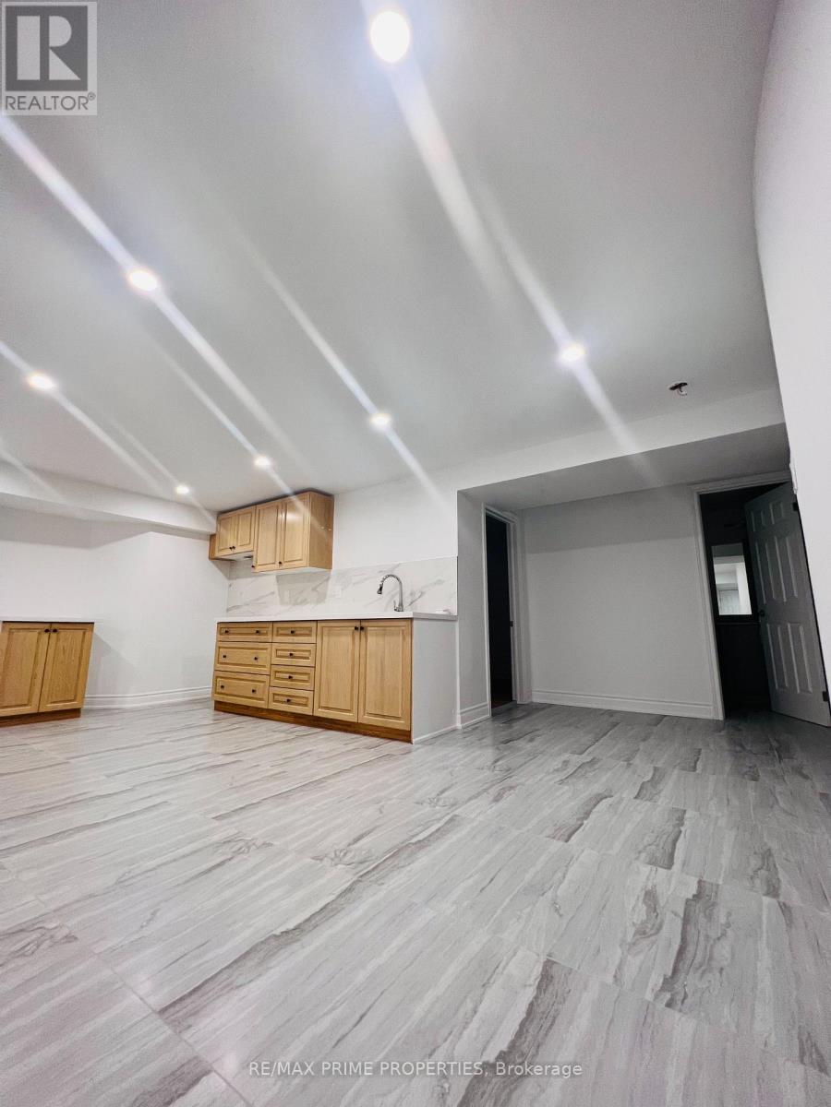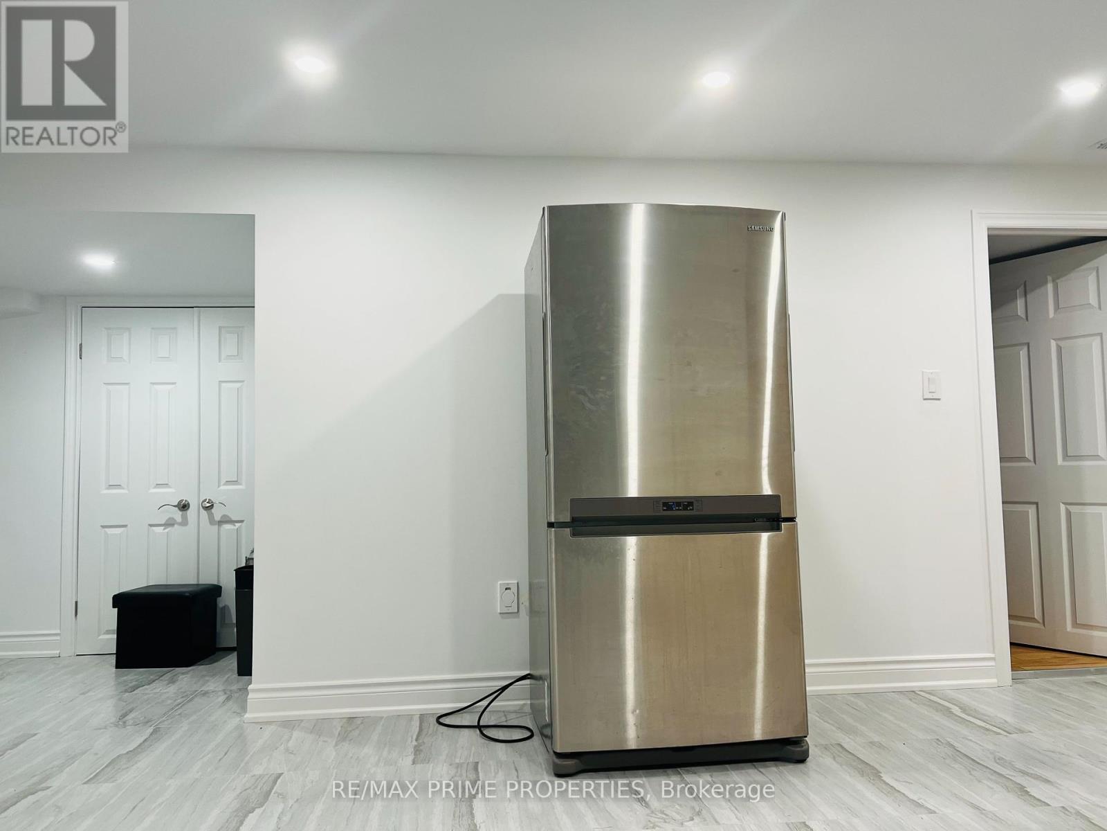19 Dundee Crescent Markham, Ontario L3R 8Y6
3 Bedroom
2 Bathroom
Fireplace
Central Air Conditioning
Forced Air
$2,450 Monthly
Newly renovated, bright, and clean 3-bedroom basement apartment with separate entrance and private laundry. One bedroom features an ensuite washroom; the other two bedrooms share a second full bathroom. Spacious layout with modern finishes throughout. Located in a prime neighborhood with top-ranked schools. Steps to T&T Supermarket and Markville Mall, with easy access to Hwy 404 and 407. Two tandem driveway parking spaces included. All utilities included rare all-inclusive rental in a highly desirable area! (id:50886)
Property Details
| MLS® Number | N12122620 |
| Property Type | Single Family |
| Community Name | Village Green-South Unionville |
| Features | Carpet Free |
| Parking Space Total | 2 |
Building
| Bathroom Total | 2 |
| Bedrooms Above Ground | 3 |
| Bedrooms Total | 3 |
| Basement Development | Unfinished |
| Basement Type | N/a (unfinished) |
| Construction Style Attachment | Detached |
| Cooling Type | Central Air Conditioning |
| Exterior Finish | Brick |
| Fireplace Present | Yes |
| Flooring Type | Laminate |
| Foundation Type | Concrete |
| Heating Fuel | Natural Gas |
| Heating Type | Forced Air |
| Stories Total | 2 |
| Type | House |
| Utility Water | Municipal Water |
Parking
| Garage |
Land
| Acreage | No |
| Sewer | Sanitary Sewer |
| Size Depth | 33.53 M |
| Size Frontage | 15.24 M |
| Size Irregular | 15.24 X 33.53 M |
| Size Total Text | 15.24 X 33.53 M |
Rooms
| Level | Type | Length | Width | Dimensions |
|---|---|---|---|---|
| Basement | Kitchen | Measurements not available | ||
| Basement | Dining Room | Measurements not available | ||
| Basement | Bedroom | Measurements not available | ||
| Basement | Bedroom 2 | Measurements not available |
Contact Us
Contact us for more information
Vivian He
Salesperson
(647) 533-5210
RE/MAX Prime Properties
72 Copper Creek Dr #101b
Markham, Ontario L6B 0P2
72 Copper Creek Dr #101b
Markham, Ontario L6B 0P2
(905) 554-5522
www.remaxprimeproperties.ca/





































