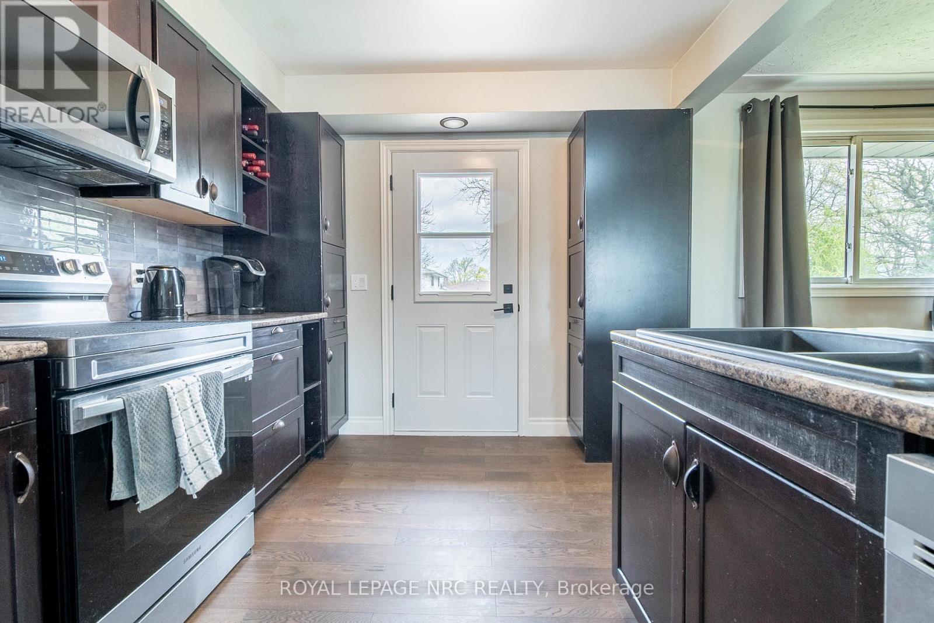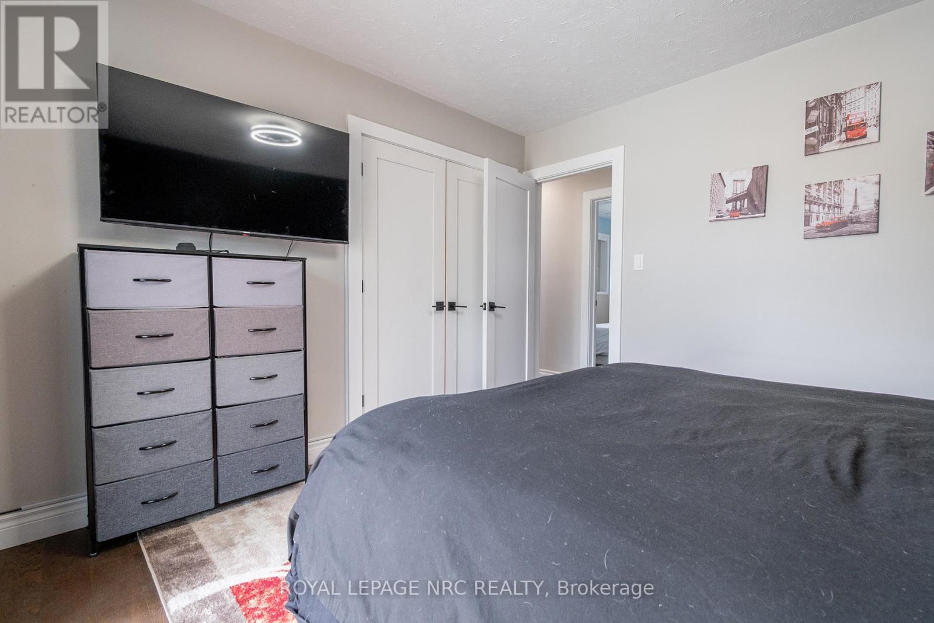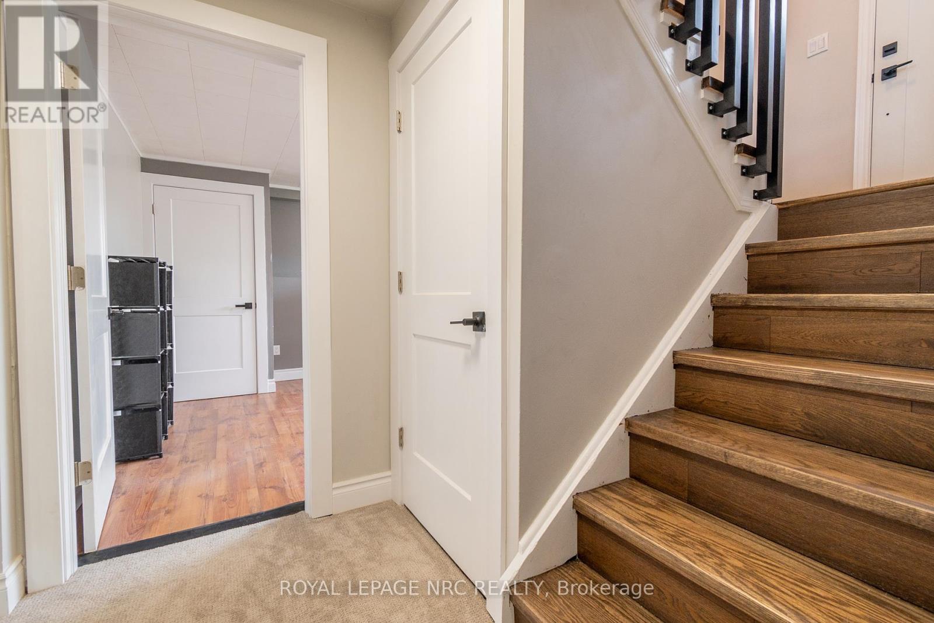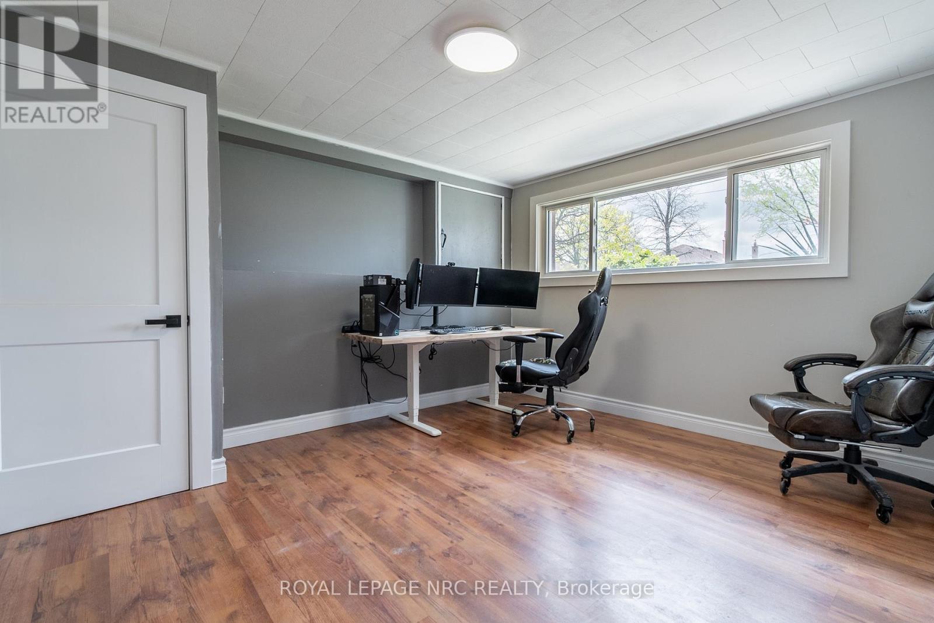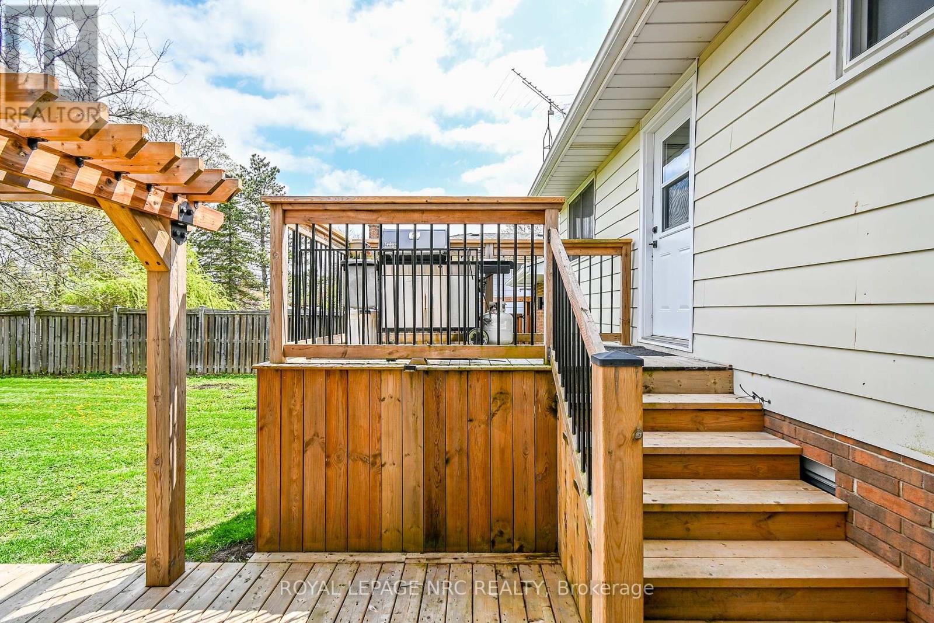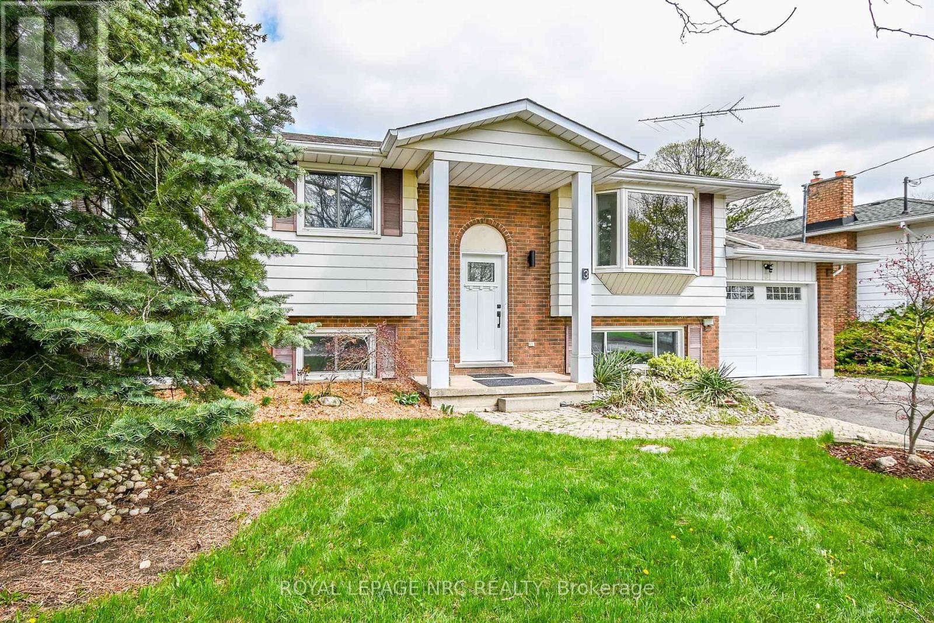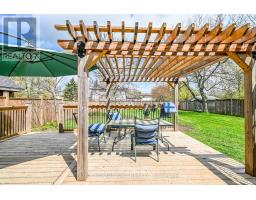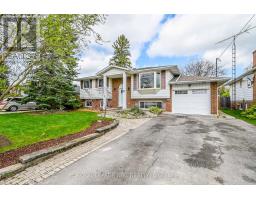3 Killins Street West Lincoln, Ontario L0R 2A0
$800,000
Welcome to this beautifully updated raised bungalow, nestled on a quiet cul-de-sac in one of Smithville's most desirable neighbourhoods. Set on a fully fenced, oversized lot, this home offers fantastic outdoor living with two walkouts, a spacious patio, and plenty of room for kids, pets, or entertaining. Inside, the main floor is filled with natural light and features a warm, inviting layout. The living room showcases a large bay window and hardwood flooring, while the eat-in kitchen has been tastefully refreshed with new appliances, updated countertops, and flooring. Three generous bedrooms and a 5-piece bathroom provide comfortable family living. The fully finished lower level adds valuable space with a cozy rec room and gas fireplace, a fourth bedroom, 3-piece bathroom, and a versatile office or flex space that could easily convert to a second kitchen. With a separate walk-up entrance, its ideal for in-laws, guests, or future rental income. Additional updates include Wi-Fi powered light switches, modern touch/defog mirrors, and a patio door off the primary bedroom leading to a private deck. This move-in-ready home offers comfort, flexibility, and location just minutes to parks, schools, and all the charm of downtown Smithville. (id:50886)
Property Details
| MLS® Number | X12122722 |
| Property Type | Single Family |
| Community Name | 057 - Smithville |
| Amenities Near By | Park, Place Of Worship, Schools |
| Features | Irregular Lot Size, Flat Site |
| Parking Space Total | 5 |
Building
| Bathroom Total | 2 |
| Bedrooms Above Ground | 3 |
| Bedrooms Below Ground | 1 |
| Bedrooms Total | 4 |
| Age | 31 To 50 Years |
| Amenities | Fireplace(s) |
| Appliances | Dishwasher, Microwave, Stove, Refrigerator |
| Architectural Style | Raised Bungalow |
| Basement Development | Finished |
| Basement Features | Walk Out |
| Basement Type | Full (finished) |
| Construction Style Attachment | Detached |
| Cooling Type | Central Air Conditioning |
| Exterior Finish | Steel |
| Fireplace Present | Yes |
| Fireplace Total | 1 |
| Foundation Type | Poured Concrete |
| Heating Fuel | Natural Gas |
| Heating Type | Forced Air |
| Stories Total | 1 |
| Size Interior | 1,100 - 1,500 Ft2 |
| Type | House |
| Utility Water | Municipal Water |
Parking
| Attached Garage | |
| Garage |
Land
| Acreage | No |
| Fence Type | Fenced Yard |
| Land Amenities | Park, Place Of Worship, Schools |
| Sewer | Sanitary Sewer |
| Size Depth | 150 Ft |
| Size Frontage | 60 Ft ,2 In |
| Size Irregular | 60.2 X 150 Ft |
| Size Total Text | 60.2 X 150 Ft |
| Zoning Description | R2 |
Rooms
| Level | Type | Length | Width | Dimensions |
|---|---|---|---|---|
| Lower Level | Games Room | 4.66 m | 3.44 m | 4.66 m x 3.44 m |
| Lower Level | Bathroom | 3.43 m | 2 m | 3.43 m x 2 m |
| Lower Level | Laundry Room | 3.43 m | 2.14 m | 3.43 m x 2.14 m |
| Lower Level | Utility Room | 0.9144 m | 1.2192 m | 0.9144 m x 1.2192 m |
| Lower Level | Family Room | 5.67 m | 4.21 m | 5.67 m x 4.21 m |
| Lower Level | Bedroom | 3.36 m | 4.08 m | 3.36 m x 4.08 m |
| Main Level | Living Room | 3.83 m | 2.92 m | 3.83 m x 2.92 m |
| Main Level | Dining Room | 4.08 m | 2.85 m | 4.08 m x 2.85 m |
| Main Level | Kitchen | 2.29 m | 4.08 m | 2.29 m x 4.08 m |
| Main Level | Bathroom | 3.97 m | 1.17 m | 3.97 m x 1.17 m |
| Main Level | Primary Bedroom | 3.51 m | 3.86 m | 3.51 m x 3.86 m |
| Main Level | Bedroom | 1.8 m | 4.33 m | 1.8 m x 4.33 m |
| Main Level | Bedroom | 3.67 m | 2.5 m | 3.67 m x 2.5 m |
| Ground Level | Foyer | 1.219 m | 0.914 m | 1.219 m x 0.914 m |
https://www.realtor.ca/real-estate/28256849/3-killins-street-west-lincoln-smithville-057-smithville
Contact Us
Contact us for more information
Debbie Emerick-Cook
Salesperson
368 King St.
Port Colborne, Ontario L3K 4H4
(905) 834-9000
www.nrcrealty.ca/
Barbara Pearl Nicholls
Salesperson
368 King St.
Port Colborne, Ontario L3K 4H4
(905) 834-9000
www.nrcrealty.ca/










