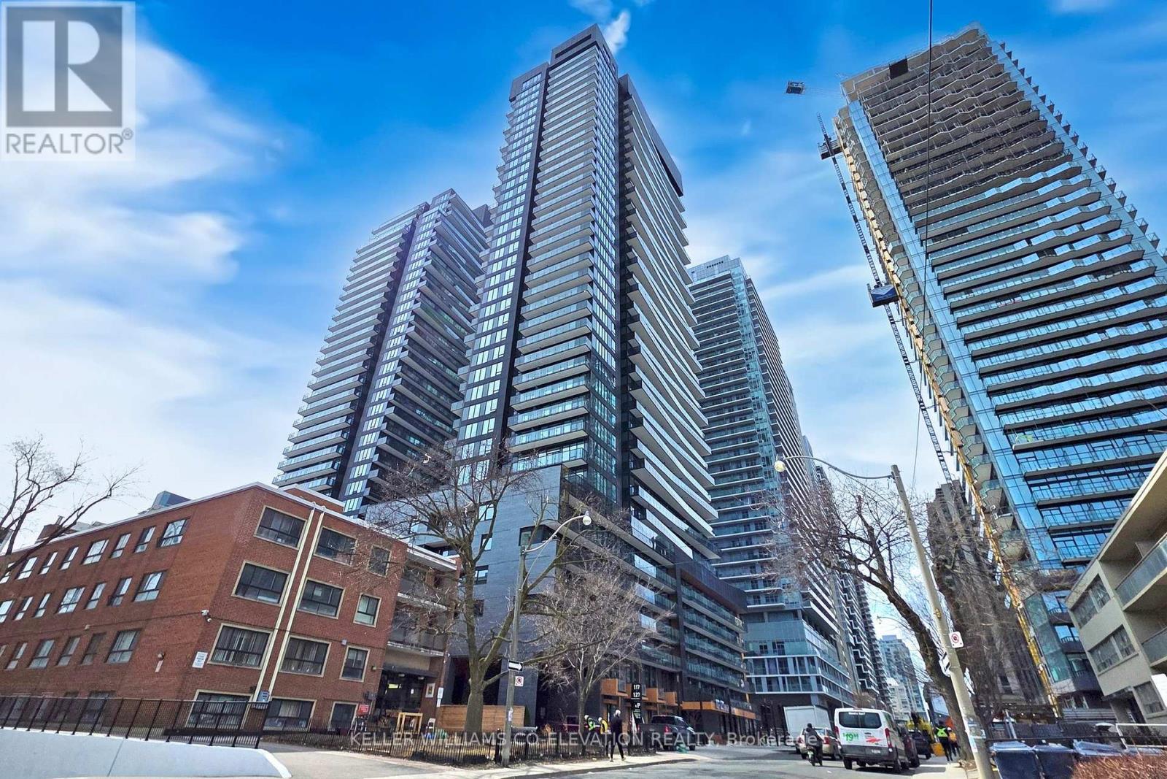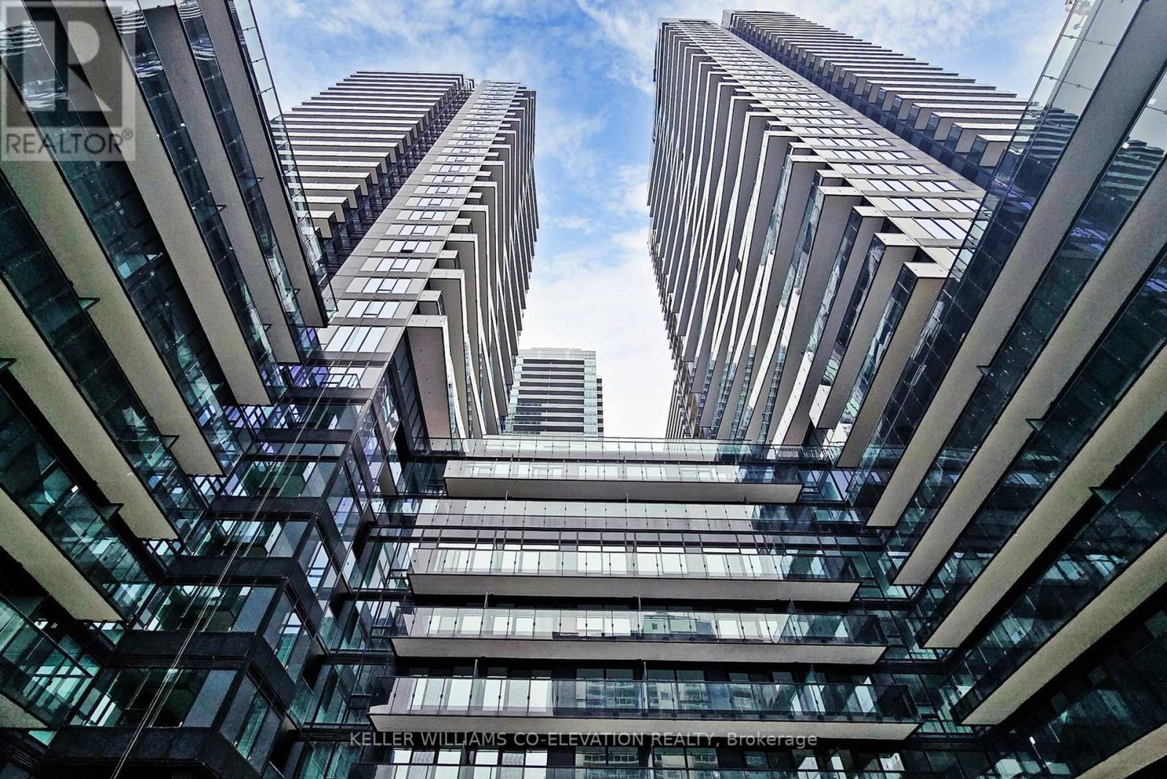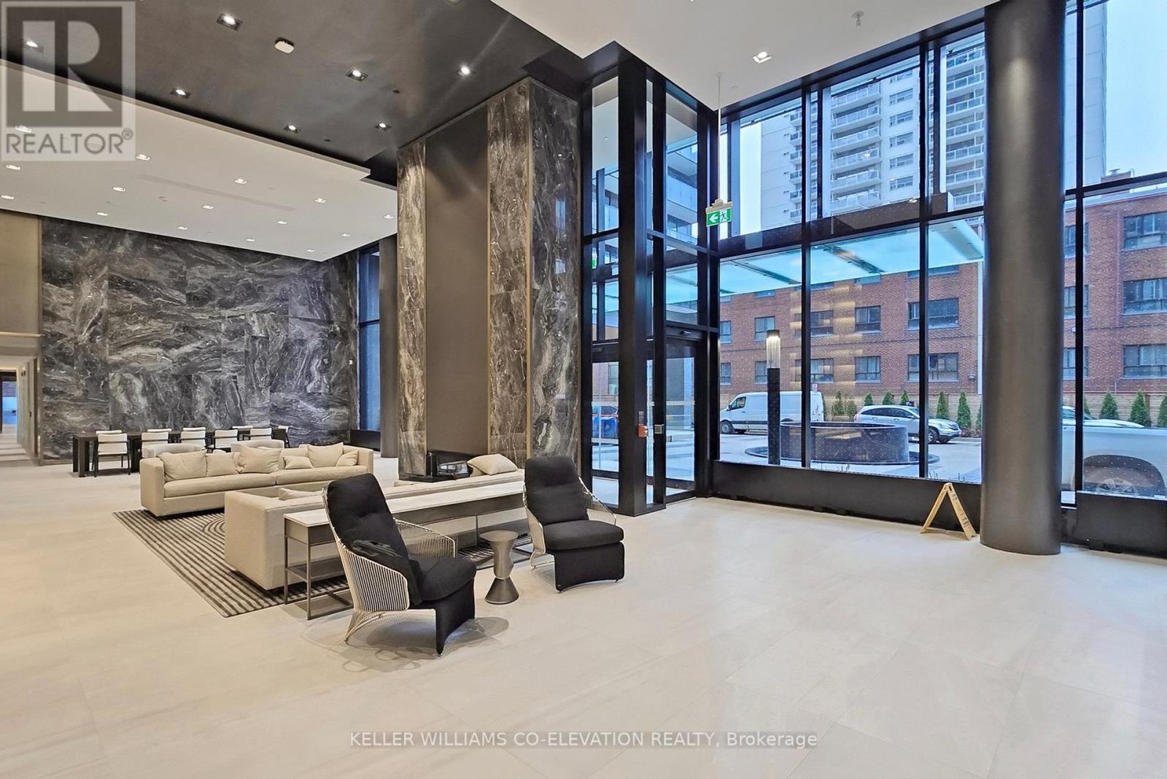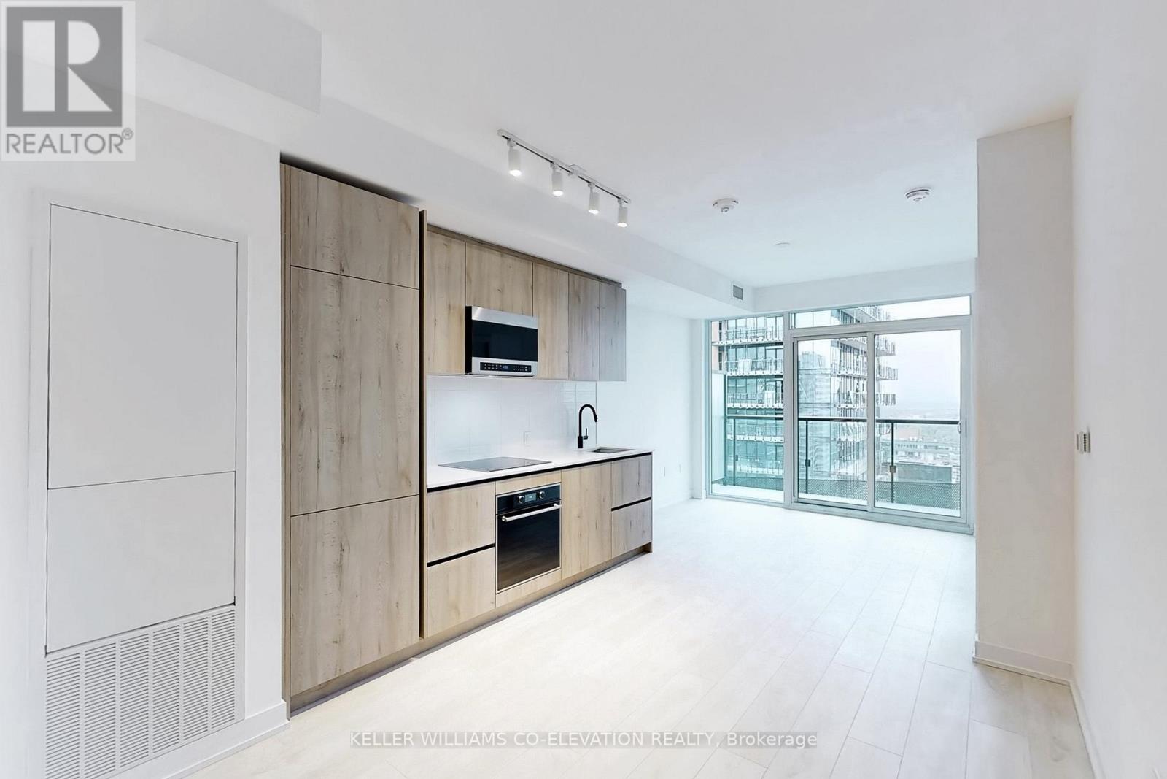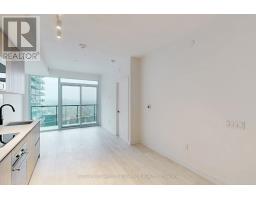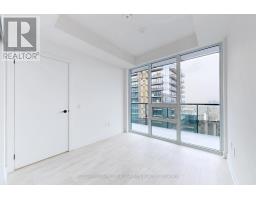3406 - 117 Broadway Avenue Toronto, Ontario M4P 0A5
$3,000 Monthly
Kitchen Appliances: Fridge, Dishwasher, Stove/ Oven, Range hood Fan. Laundry Appliances:Washer& Dryer.Welcome to Line 5 Condos at Yonge & Eglinton! Brand-new 2-bedroom corner suite featuring 628sf of interior living space, functional open concept layout. Modern and stylish interior with9' smooth-finished ceilings, luxurious wide-plank laminate flooring throughout, and floor-to-ceiling windows. Well appointed kitchen includes sleek European-style cabinetry, quartz counter tops, and mix of stainless steel and integrated appliances. 2 spacious bedrooms; primary bedroom features spa-like 3-piece ensuite bath. Conveniently located near shops, restaurants, schools, and parks. Just minutes from the Eglinton subway station and soon-to-open LRT. Wonderful building amenities: state-of-the-art fitness center and yoga studio, outdoor pool and lounge, outdoor dining area with BBQs, outdoor games room, outdoor theatre, sauna and steam room, party room with kitchen, 24/7 concierge, juice and coffee bar, and visitor parking. SUITE UPGRADES: electrical outlets in each bedroom for overhead lighting, mirrored closet doors, entertainment package with electrical outlet at TV height in living room, upgraded back splash, and window coverings. (id:50886)
Property Details
| MLS® Number | C12122684 |
| Property Type | Single Family |
| Neigbourhood | Don Valley West |
| Community Name | Mount Pleasant West |
| Community Features | Pet Restrictions |
| Features | Flat Site, Elevator, Balcony |
| Parking Space Total | 1 |
Building
| Bathroom Total | 2 |
| Bedrooms Above Ground | 2 |
| Bedrooms Total | 2 |
| Age | New Building |
| Amenities | Security/concierge, Exercise Centre, Party Room, Separate Electricity Meters, Storage - Locker |
| Appliances | Garage Door Opener Remote(s), Oven - Built-in, Cooktop, Dishwasher, Dryer, Microwave, Oven, Washer, Refrigerator |
| Cooling Type | Central Air Conditioning |
| Exterior Finish | Aluminum Siding, Concrete |
| Fire Protection | Alarm System, Smoke Detectors |
| Fireplace Present | Yes |
| Flooring Type | Laminate |
| Heating Fuel | Electric |
| Heating Type | Forced Air |
| Size Interior | 600 - 699 Ft2 |
| Type | Apartment |
Parking
| Underground | |
| Garage |
Land
| Acreage | No |
| Landscape Features | Landscaped |
Rooms
| Level | Type | Length | Width | Dimensions |
|---|---|---|---|---|
| Main Level | Living Room | 3.6 m | 6.46 m | 3.6 m x 6.46 m |
| Main Level | Dining Room | 3.6 m | 6.46 m | 3.6 m x 6.46 m |
| Main Level | Kitchen | 3.6 m | 6.46 m | 3.6 m x 6.46 m |
| Main Level | Primary Bedroom | 2.74 m | 2.99 m | 2.74 m x 2.99 m |
| Main Level | Bedroom 2 | 2.5 m | 2.74 m | 2.5 m x 2.74 m |
Contact Us
Contact us for more information
Shila Mirdamadi
Broker
(416) 856-0444
shilamirdamadi.com/
www.facebook.com/shilamirdamadi
twitter.com/shilamt
www.linkedin.com/in/shila-mirdamadi-9959b635/
2100 Bloor St W #7b
Toronto, Ontario M6S 1M7
(416) 236-1392
(416) 800-9108
kwcoelevation.ca/

