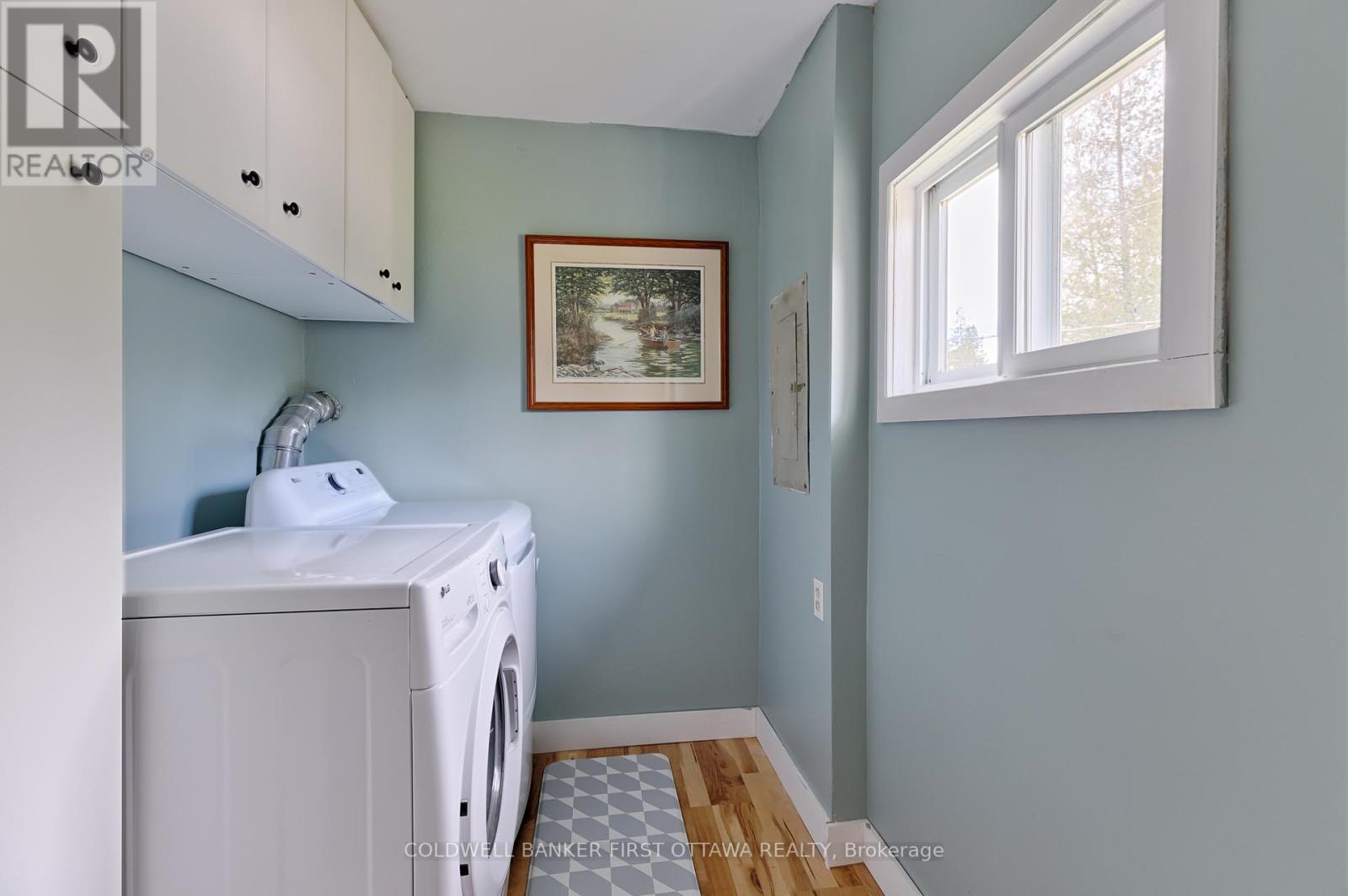27 Harrison Trail Greater Madawaska, Ontario K0J 2R0
$569,000
Just in time for summer! There's no better place than the Madawaska River! With over 4 acres of PRIVATE land and approx. 300 ft. of waterfront, swim off your dock or enjoy a gentle entry from the shore! This 4 seasons home or cottage features an open concept floor plan with an inviting living room, den with cozy wood burning fireplace, gourmet chef's kitchen, expansive dining room, contemporary 2 pc. bathroom, & more! The bright 2nd level features a convenient laundry room, 3 generous sized bedrooms, & a modern 5 pc. bathroom. Step outside to the IDEAL country retreat: a screened in porch with a hot tub, additional deck overlooking the river, gardens, fire pit, & large shop (24x30) to name a VERY few of the incredible features! The possibilities are endless. Enjoy peace in nature: stargazing, hiking, hunting, try your hand at fishing, winter activities, and more! Make this your dream home today. (id:50886)
Property Details
| MLS® Number | X12122830 |
| Property Type | Single Family |
| Community Name | 542 - Greater Madawaska |
| Community Features | Fishing |
| Easement | Easement |
| Features | Flat Site, Sump Pump |
| Parking Space Total | 10 |
| Structure | Deck, Patio(s), Porch, Workshop, Dock |
| View Type | River View, View Of Water, Direct Water View |
| Water Front Type | Waterfront |
Building
| Bathroom Total | 2 |
| Bedrooms Above Ground | 3 |
| Bedrooms Total | 3 |
| Amenities | Fireplace(s) |
| Appliances | Hot Tub, Dryer, Stove, Washer, Refrigerator |
| Basement Type | Crawl Space |
| Construction Style Attachment | Detached |
| Exterior Finish | Vinyl Siding |
| Fireplace Present | Yes |
| Fireplace Total | 1 |
| Foundation Type | Block |
| Half Bath Total | 1 |
| Heating Fuel | Propane |
| Heating Type | Forced Air |
| Stories Total | 2 |
| Size Interior | 1,100 - 1,500 Ft2 |
| Type | House |
Parking
| Detached Garage | |
| Garage |
Land
| Access Type | Year-round Access, Private Docking |
| Acreage | No |
| Sewer | Septic System |
| Size Depth | 450 Ft |
| Size Frontage | 290 Ft |
| Size Irregular | 290 X 450 Ft |
| Size Total Text | 290 X 450 Ft |
Rooms
| Level | Type | Length | Width | Dimensions |
|---|---|---|---|---|
| Other | Kitchen | 3.65 m | 2.43 m | 3.65 m x 2.43 m |
| Other | Bathroom | Measurements not available | ||
| Other | Workshop | Measurements not available | ||
| Other | Dining Room | 6.7 m | 3.65 m | 6.7 m x 3.65 m |
| Other | Family Room | 7.31 m | 3.35 m | 7.31 m x 3.35 m |
| Other | Den | 3.65 m | 3.35 m | 3.65 m x 3.35 m |
| Other | Primary Bedroom | 3.47 m | 3.96 m | 3.47 m x 3.96 m |
| Other | Bedroom | 3.96 m | 5.3 m | 3.96 m x 5.3 m |
| Other | Bedroom | 3.04 m | 5.91 m | 3.04 m x 5.91 m |
| Other | Laundry Room | 1.82 m | 2.13 m | 1.82 m x 2.13 m |
| Other | Utility Room | 3.22 m | 2.13 m | 3.22 m x 2.13 m |
| Other | Bathroom | Measurements not available |
Contact Us
Contact us for more information
Vanessa Singhal
Salesperson
www.discoverottawahomes.ca/
0.147.58.201/
proptx_import/
877 Shefford Road, Suite 100
Ottawa, Ontario K1J 8H9
(613) 749-5000
(613) 749-5533



















































