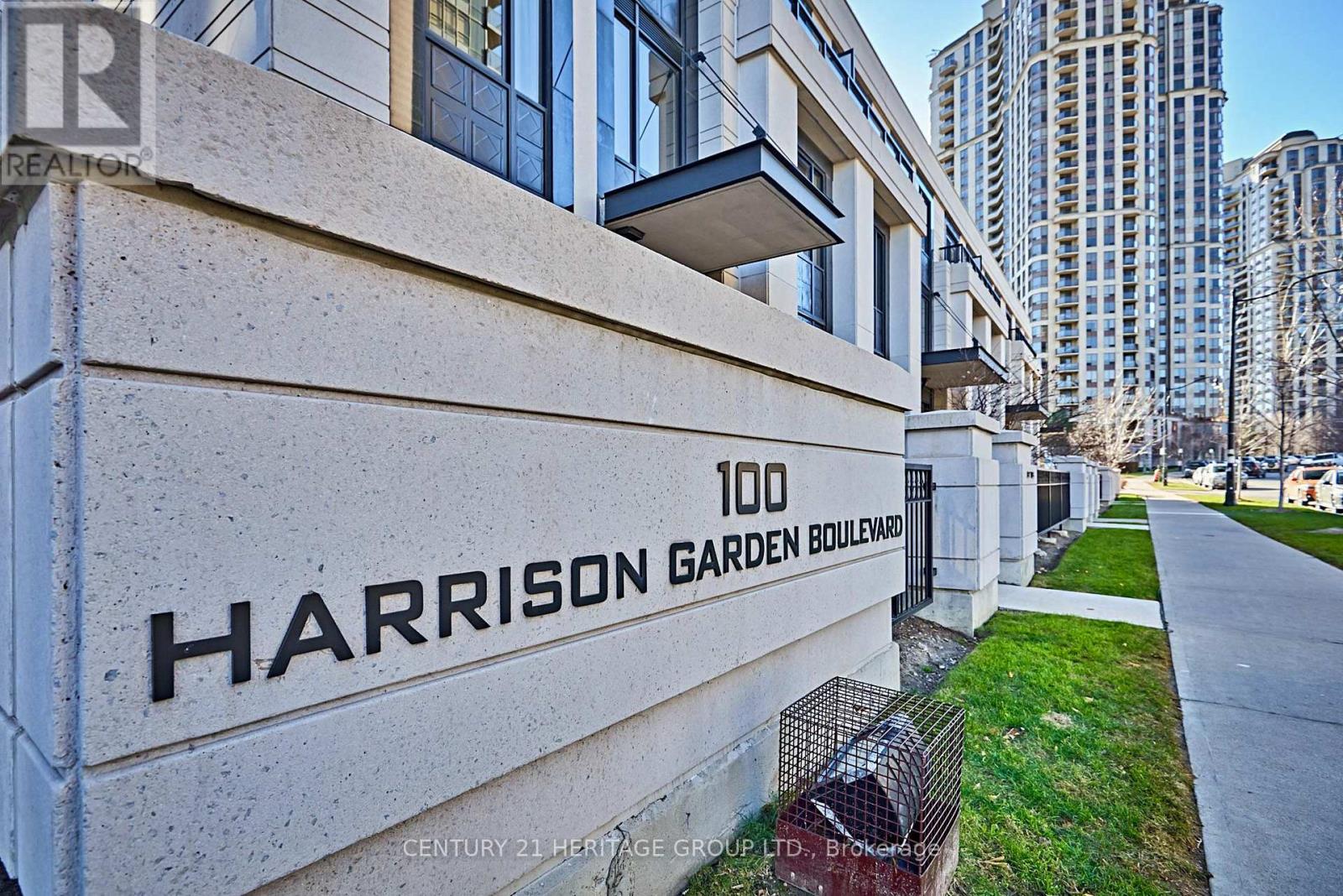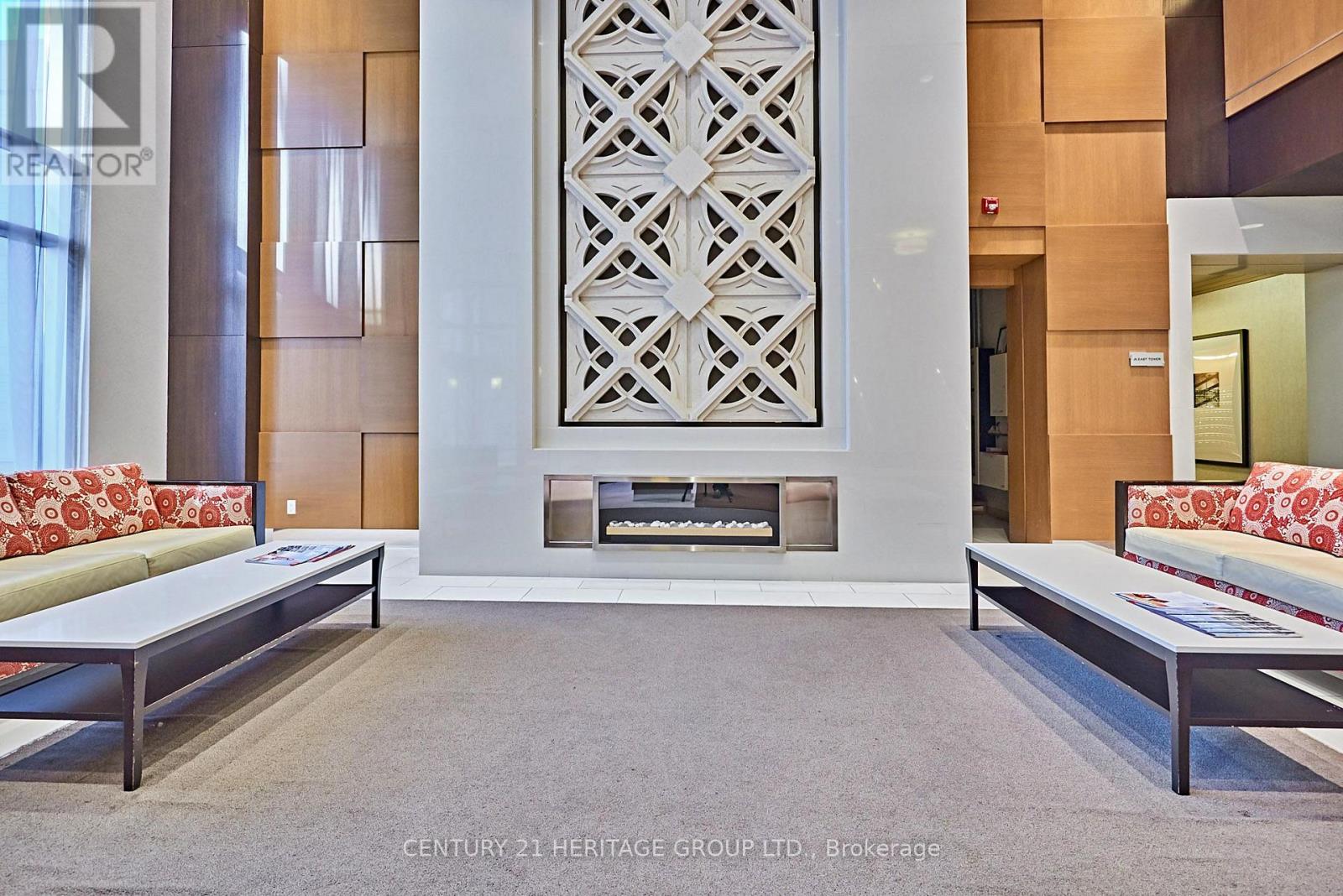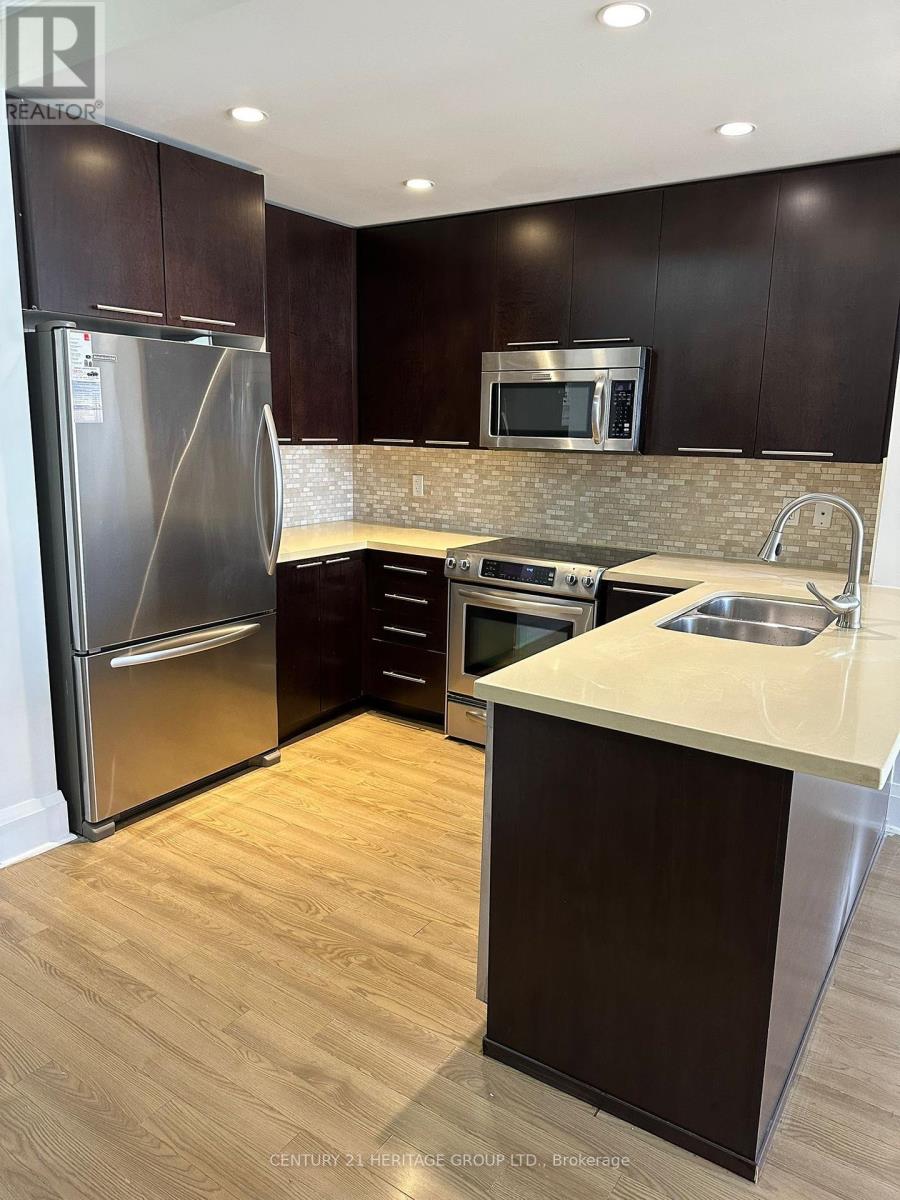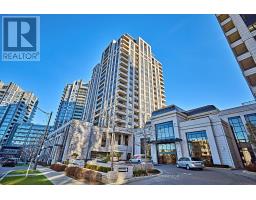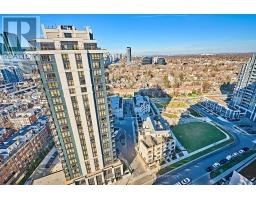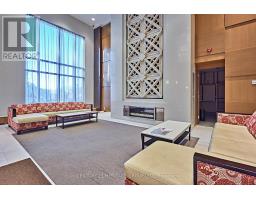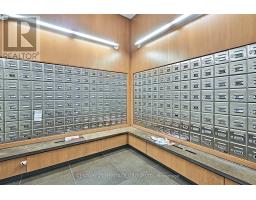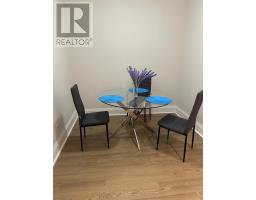Gph21 - 100 Harrison Garden Boulevard Toronto, Ontario M2N 0C2
2 Bedroom
1 Bathroom
800 - 899 ft2
Central Air Conditioning
Other
Landscaped
$2,700 Monthly
Live In Luxury & Enjoy This Bright & Spacious One Plus Den Unit At Prestigious Tridel AvonshireResidence, One of the largest one bed room (~850 sqft), Can be rented fully furnished for $2700or without furniture for $2600. High 9 Feet Ceilings, Granite Counter Top, Large Balcony,Laundry Room, Prime Location Near Yonge/401/Sheppard, Rec Facilities, Indoor Pool, 24 HourConcierge, Close To Subway, Shopping And All Amenities.Tendon 2 Parking space, Fit Two Cars!!!! (id:50886)
Property Details
| MLS® Number | C12122945 |
| Property Type | Single Family |
| Community Name | Willowdale East |
| Amenities Near By | Park, Public Transit, Schools |
| Community Features | Pets Not Allowed |
| Easement | Unknown |
| Features | Lighting, Balcony |
| Parking Space Total | 2 |
| Structure | Patio(s) |
| View Type | View, City View |
Building
| Bathroom Total | 1 |
| Bedrooms Above Ground | 1 |
| Bedrooms Below Ground | 1 |
| Bedrooms Total | 2 |
| Age | 6 To 10 Years |
| Amenities | Security/concierge, Exercise Centre, Visitor Parking, Storage - Locker |
| Appliances | Hot Tub, Dishwasher, Dryer, Microwave, Stove, Washer, Refrigerator |
| Cooling Type | Central Air Conditioning |
| Exterior Finish | Brick, Stone |
| Fire Protection | Monitored Alarm, Security Guard, Security System, Smoke Detectors |
| Flooring Type | Laminate, Carpeted |
| Foundation Type | Brick, Insulated Concrete Forms |
| Heating Type | Other |
| Size Interior | 800 - 899 Ft2 |
| Type | Apartment |
Parking
| Underground | |
| Garage |
Land
| Access Type | Highway Access, Public Road |
| Acreage | No |
| Land Amenities | Park, Public Transit, Schools |
| Landscape Features | Landscaped |
Rooms
| Level | Type | Length | Width | Dimensions |
|---|---|---|---|---|
| Main Level | Living Room | 6.79 m | 3.1 m | 6.79 m x 3.1 m |
| Main Level | Dining Room | 6.79 m | 3.1 m | 6.79 m x 3.1 m |
| Main Level | Kitchen | 2.22 m | 2.92 m | 2.22 m x 2.92 m |
| Main Level | Bedroom | 3.65 m | 3.04 m | 3.65 m x 3.04 m |
| Main Level | Den | 2.43 m | 2.22 m | 2.43 m x 2.22 m |
Contact Us
Contact us for more information
Mia Afshin
Salesperson
Century 21 Heritage Group Ltd.
11160 Yonge St # 3 & 7
Richmond Hill, Ontario L4S 1H5
11160 Yonge St # 3 & 7
Richmond Hill, Ontario L4S 1H5
(905) 883-8300
(905) 883-8301
www.homesbyheritage.ca





