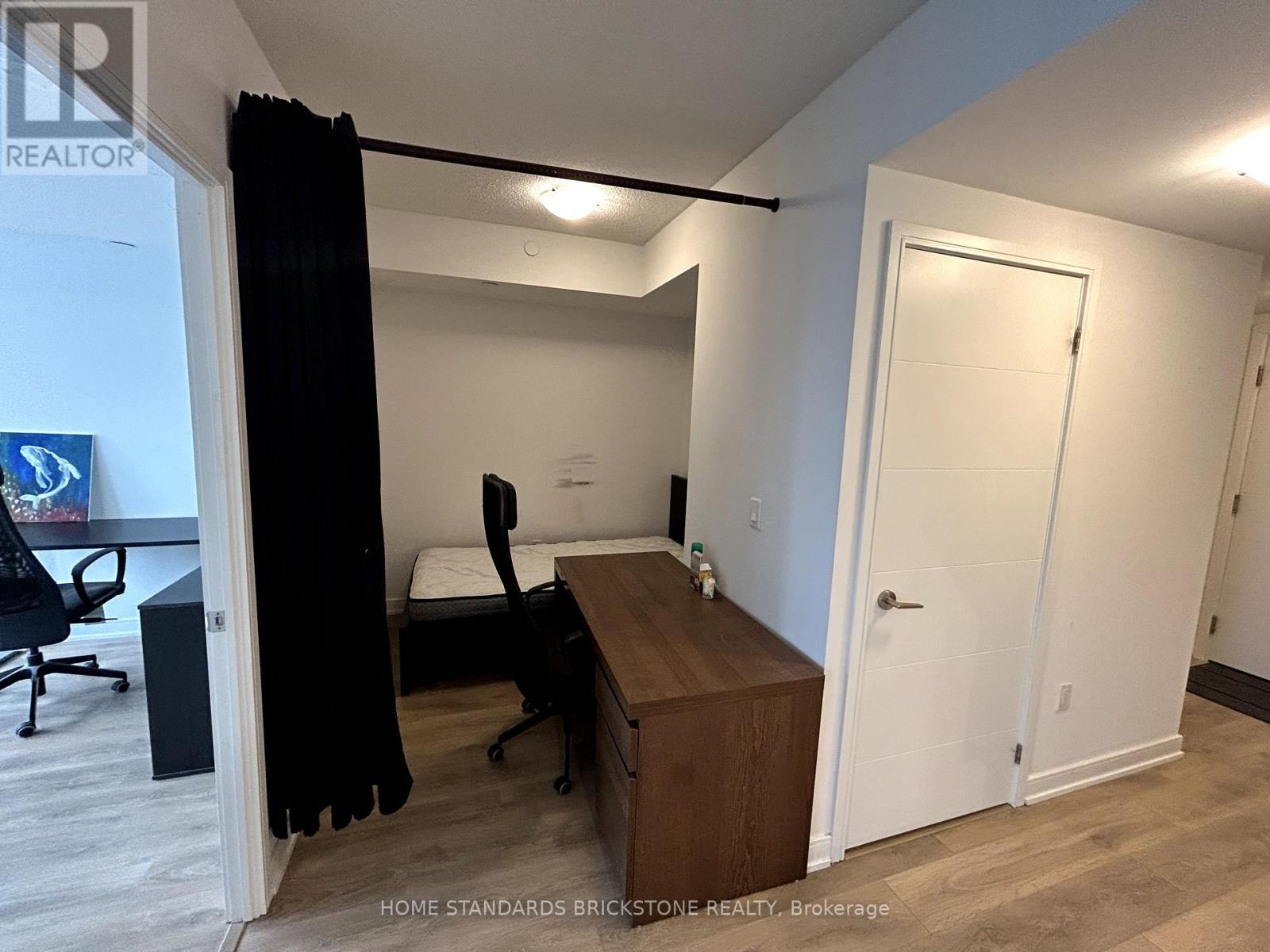3303 - 50 Wellesley Street E Toronto, Ontario M4Y 0C8
2 Bedroom
1 Bathroom
600 - 699 ft2
Central Air Conditioning
Forced Air
$2,600 Monthly
Ready to move in! Just Next To Wellesley Subway Station, TMU & U Of T, Heart Of Downtown, Close To Hospitals & Eaton Center & More. 1+1 Condo With North View. Great Amenities Including Gym, Outdoor Patio, 24 Hr Concierge. ***Walk Score-98 ! Den can be used as a second bedroom. Furnished unit with desks, mattress, bed, sofa and chairs. (id:50886)
Property Details
| MLS® Number | C12123193 |
| Property Type | Single Family |
| Community Name | Church-Yonge Corridor |
| Community Features | Pet Restrictions |
| Features | Balcony, Carpet Free, In Suite Laundry |
| View Type | City View |
Building
| Bathroom Total | 1 |
| Bedrooms Above Ground | 1 |
| Bedrooms Below Ground | 1 |
| Bedrooms Total | 2 |
| Age | 6 To 10 Years |
| Amenities | Exercise Centre, Security/concierge |
| Appliances | Dishwasher, Dryer, Furniture, Microwave, Stove, Washer, Window Coverings, Refrigerator |
| Cooling Type | Central Air Conditioning |
| Exterior Finish | Concrete, Brick |
| Flooring Type | Laminate |
| Heating Fuel | Natural Gas |
| Heating Type | Forced Air |
| Size Interior | 600 - 699 Ft2 |
| Type | Apartment |
Parking
| Underground | |
| Garage |
Land
| Acreage | No |
Rooms
| Level | Type | Length | Width | Dimensions |
|---|---|---|---|---|
| Main Level | Living Room | 5.7 m | 3.45 m | 5.7 m x 3.45 m |
| Main Level | Dining Room | 5.7 m | 3.45 m | 5.7 m x 3.45 m |
| Main Level | Kitchen | 1.88 m | 3.4 m | 1.88 m x 3.4 m |
| Main Level | Bedroom | 3.38 m | 2.75 m | 3.38 m x 2.75 m |
| Main Level | Den | 2.65 m | 2.38 m | 2.65 m x 2.38 m |
Contact Us
Contact us for more information
Allen Cho
Salesperson
Home Standards Brickstone Realty
180 Steeles Ave W #30 & 31
Thornhill, Ontario L4J 2L1
180 Steeles Ave W #30 & 31
Thornhill, Ontario L4J 2L1
(905) 771-0885
(905) 771-0873























