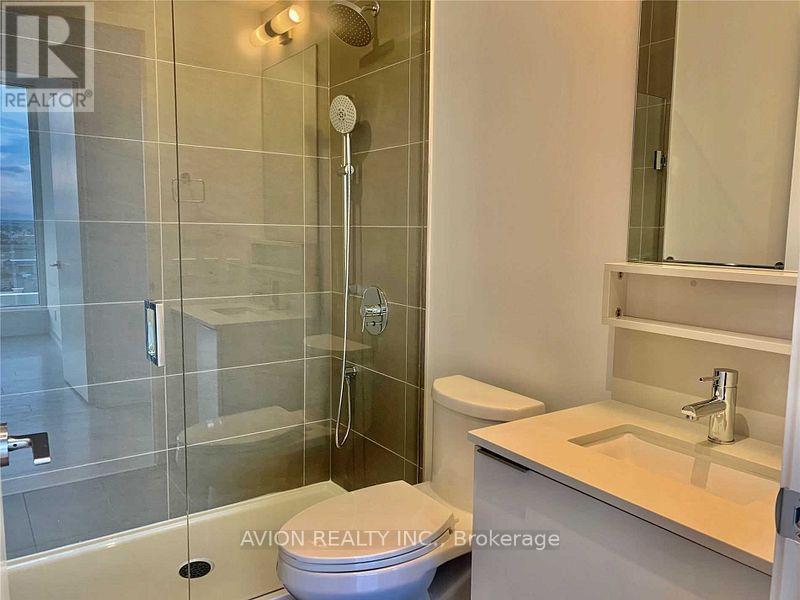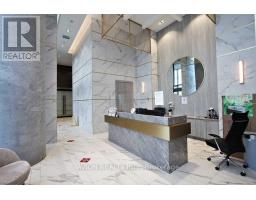6009 - 898 Portage Parkway Vaughan, Ontario L4K 3Y8
$2,600 Monthly
Welcome to this sun-filled, southwest-facing corner condo located just steps from the Vaughan Metropolitan Centre TTC Subway Station. Offering 778 sq. ft. of thoughtfully designed living space plus a 117 sq. ft. balcony, this 2-bedroom, 2-bathroom + den suite features an open-concept layout with floor-to-ceiling windows, a versatile den ideal for a home office, and two full bathrooms for added convenience. Residents enjoy easy access to Highways 400 and 407, Vaughan Mills, York University, and future on-site amenities including a state-of-the-art YMCA and renowned Buca restaurant in the lobby. Stylish, spacious, and exceptionally located this is urban living at its finest. (id:50886)
Property Details
| MLS® Number | N12123235 |
| Property Type | Single Family |
| Community Name | Vaughan Corporate Centre |
| Community Features | Pets Not Allowed |
| Features | Balcony |
| Parking Space Total | 1 |
Building
| Bathroom Total | 2 |
| Bedrooms Above Ground | 2 |
| Bedrooms Below Ground | 1 |
| Bedrooms Total | 3 |
| Age | 0 To 5 Years |
| Amenities | Exercise Centre, Recreation Centre, Party Room, Visitor Parking |
| Appliances | Dishwasher, Dryer, Microwave, Oven, Washer, Window Coverings, Refrigerator |
| Cooling Type | Central Air Conditioning |
| Exterior Finish | Brick |
| Flooring Type | Laminate |
| Heating Fuel | Electric |
| Heating Type | Forced Air |
| Size Interior | 700 - 799 Ft2 |
| Type | Apartment |
Parking
| Underground | |
| Garage |
Land
| Acreage | No |
Rooms
| Level | Type | Length | Width | Dimensions |
|---|---|---|---|---|
| Main Level | Primary Bedroom | 3.35 m | 3.28 m | 3.35 m x 3.28 m |
| Main Level | Living Room | 5.38 m | 3.53 m | 5.38 m x 3.53 m |
| Main Level | Kitchen | 5.38 m | 3.53 m | 5.38 m x 3.53 m |
| Main Level | Bedroom 2 | 3.02 m | 3.35 m | 3.02 m x 3.35 m |
| Main Level | Den | 2.03 m | 2.21 m | 2.03 m x 2.21 m |
Contact Us
Contact us for more information
Fei Wang
Salesperson
50 Acadia Ave #130
Markham, Ontario L3R 0B3
(647) 518-5728



















