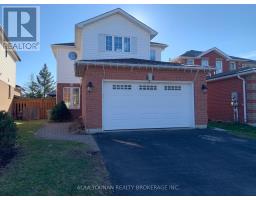35 Nightingale Crescent Barrie, Ontario L4N 8A5
3 Bedroom
3 Bathroom
1,500 - 2,000 ft2
Fireplace
Central Air Conditioning
Forced Air
$2,500 Monthly
SPECTACULAR DETACHED HOUSE 3 BDR,FULLY FURNISHED,IN THE PRESTIGIOUS PAINSWICK SOUTH,MINUTES DRIVING TO SHOPPING CENTRES, RONA,GAS STATIONS,CANADIAN TIRE AND MUCH MORE.LIVINF AND DINNING ROOM PLUS FAMILY ROOM WITH FIREPLACE OPEN TO THE KITCHEN AND WALK OUTTO THE BACKYARD AND DECK WITH GAZEBOO FOR RELAXING DAYS,DECENT SIZE BEDROOMS WITH 2 FULLBATHROOMS IN THE 2ND LEVEL,NICE BACKYARD WITH SHED FOR THE USE OF TENANT ONLY AND A DECKWALK IN TO FAMILY ROOM. TENANT TO PAY 70% OF UTILITIES. BASEMENT NOT INCLUDED (id:50886)
Property Details
| MLS® Number | S12123249 |
| Property Type | Single Family |
| Community Name | Painswick South |
| Features | In Suite Laundry |
| Parking Space Total | 2 |
Building
| Bathroom Total | 3 |
| Bedrooms Above Ground | 3 |
| Bedrooms Total | 3 |
| Age | 16 To 30 Years |
| Amenities | Fireplace(s) |
| Appliances | All |
| Construction Style Attachment | Detached |
| Cooling Type | Central Air Conditioning |
| Exterior Finish | Brick |
| Fireplace Present | Yes |
| Fireplace Total | 1 |
| Foundation Type | Concrete |
| Half Bath Total | 1 |
| Heating Fuel | Natural Gas |
| Heating Type | Forced Air |
| Stories Total | 2 |
| Size Interior | 1,500 - 2,000 Ft2 |
| Type | House |
| Utility Water | Municipal Water |
Parking
| Attached Garage | |
| Garage |
Land
| Acreage | No |
| Sewer | Sanitary Sewer |
| Size Depth | 121 Ft ,10 In |
| Size Frontage | 30 Ft ,2 In |
| Size Irregular | 30.2 X 121.9 Ft |
| Size Total Text | 30.2 X 121.9 Ft|under 1/2 Acre |
Rooms
| Level | Type | Length | Width | Dimensions |
|---|---|---|---|---|
| Main Level | Family Room | 6.2 m | 2.9 m | 6.2 m x 2.9 m |
| Main Level | Kitchen | 2.6 m | 3.1 m | 2.6 m x 3.1 m |
Utilities
| Cable | Available |
| Electricity | Available |
| Sewer | Available |
Contact Us
Contact us for more information
Alaa Younan
Broker of Record
www.youtube.com/embed/sWAdZbpoy4g
www.alaayounan.ca/
www.facebook.com/alaayounanrealestate
www.twitter.com/AlaaYounanR
www.youtube.com/embed/A6NN4Iug5WU
Alaa Younan Realty Brokerage Inc.
(416) 617-9150
HTTP://www.alaayounanrealty.com



















