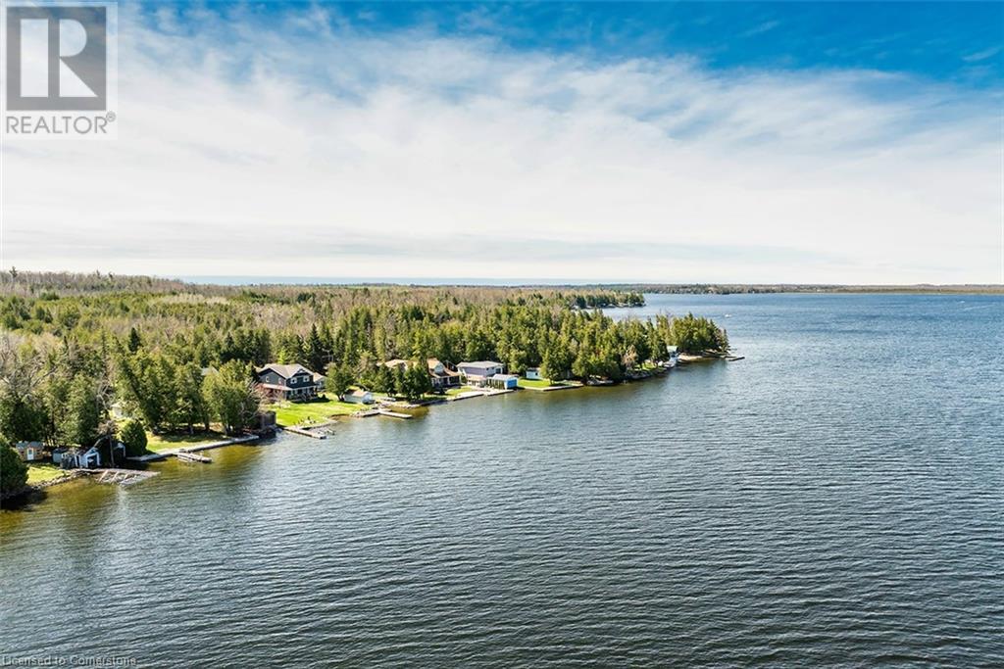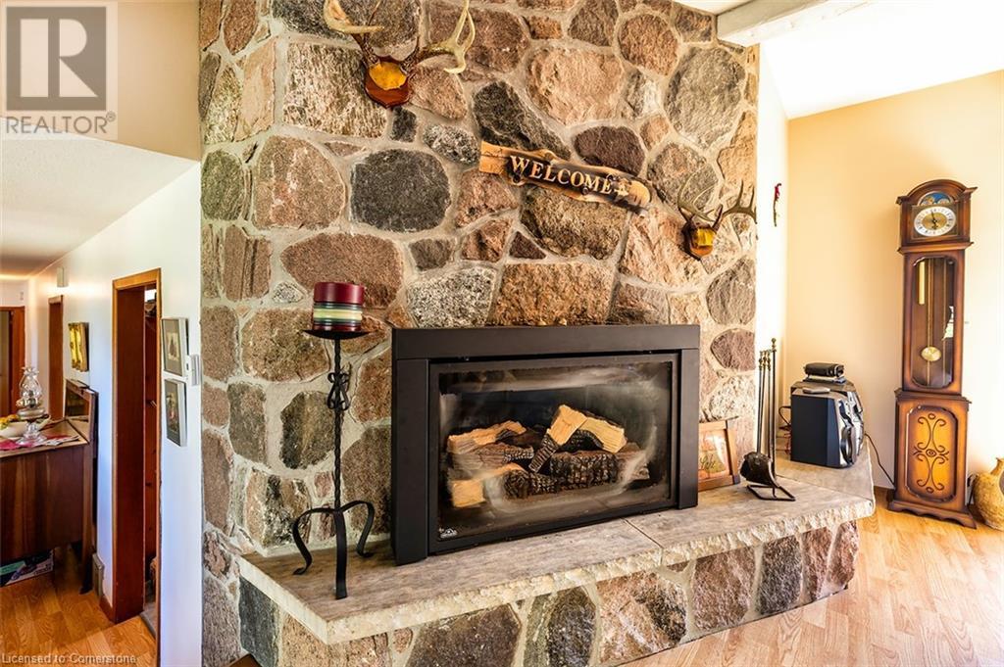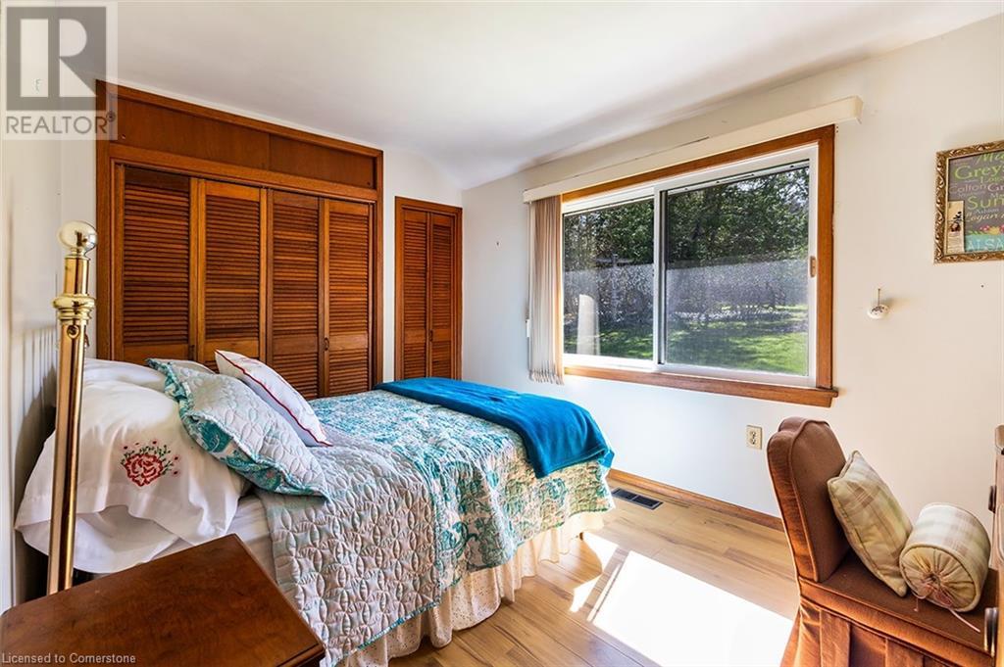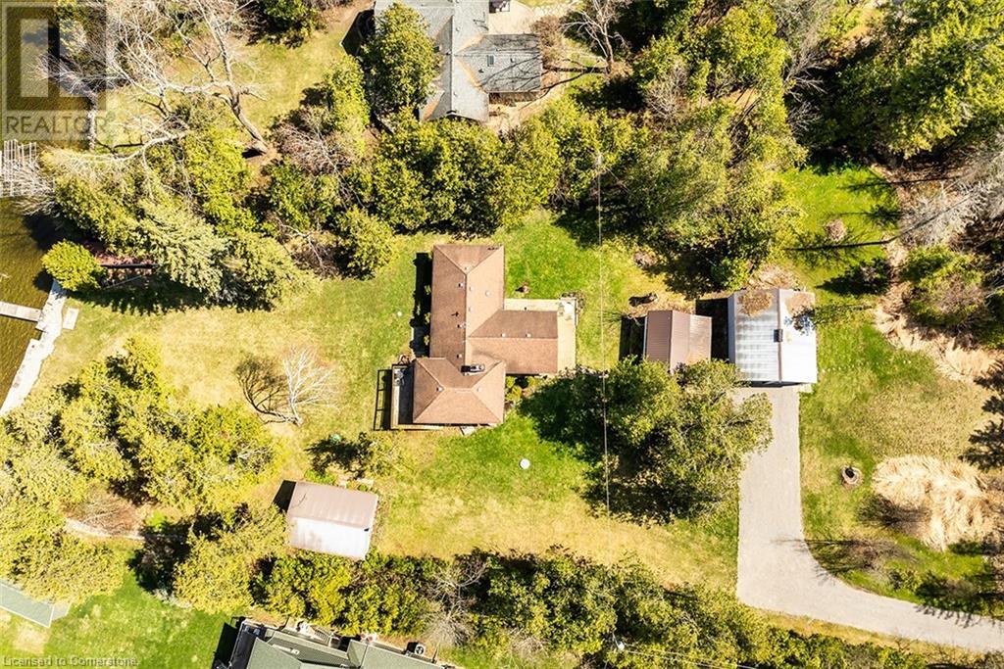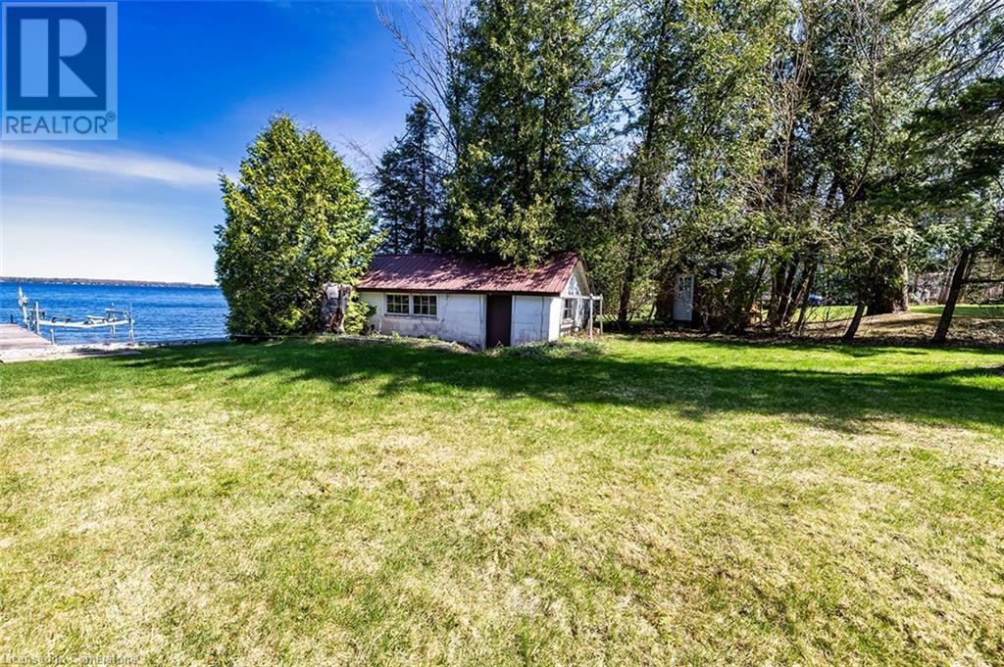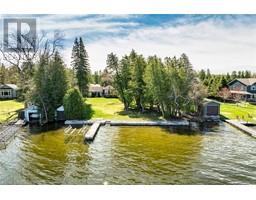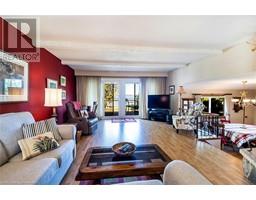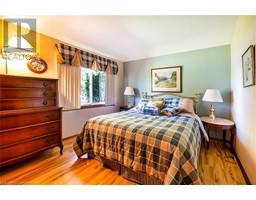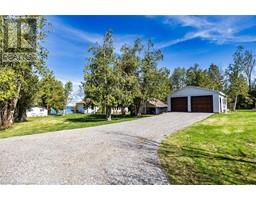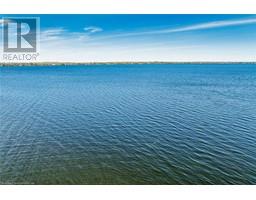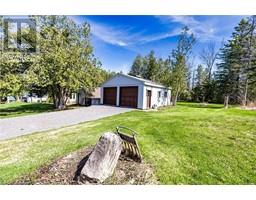12 Romany Ranch Road Cameron, Ontario K0M 1G0
$1,398,000
Welcome to 12 Romany Ranch Road, a stunning waterfront property nestled on the desirable shores of Balsam Lake. This exceptional cottage is situated on a premium 1.38 acre lot, boasting an impressive 100 feet of pristine waterfront. The property features a brand new armor stone break wall, ensuring both beauty & protection for your lakeside retreat, along with a convenient wet boathouse. The main cottage offers a delightful blend of charm & functionality, featuring two cozy bedrooms & a well-appointed bathroom. The inviting living space is enhanced by a wood-burning fireplace, perfect for creating warm, memorable moments during chilly evenings. The cottage comes fully furnished & turnkey, allowing you to move in seamlessly & start enjoying the lake life immediately. In addition to the main cottage, this property includes a spacious two-bedroom, one-bath guesthouse, ideal for hosting family & friends. You'll also find a separate workshop, providing ample space for hobbies & projects, along with an oversized double car garage for all your storage needs. The dry, flat lot offers tons of privacy, making it a perfect escape from the hustle and bustle of everyday life. Don’t miss the opportunity to own this enchanting lakeside retreat, where relaxation & adventure await at every turn. (id:50886)
Property Details
| MLS® Number | 40724944 |
| Property Type | Single Family |
| Amenities Near By | Place Of Worship, Schools, Shopping |
| Communication Type | High Speed Internet |
| Community Features | Community Centre |
| Equipment Type | Propane Tank, Water Heater |
| Features | Crushed Stone Driveway, Country Residential, Recreational, In-law Suite |
| Parking Space Total | 10 |
| Rental Equipment Type | Propane Tank, Water Heater |
| Structure | Workshop, Shed |
| View Type | Lake View |
| Water Front Type | Waterfront |
Building
| Bathroom Total | 1 |
| Bedrooms Above Ground | 1 |
| Bedrooms Total | 1 |
| Appliances | Dishwasher, Dryer, Freezer, Microwave, Refrigerator, Stove, Washer, Window Coverings |
| Architectural Style | Cottage |
| Basement Development | Unfinished |
| Basement Type | Partial (unfinished) |
| Constructed Date | 1950 |
| Construction Style Attachment | Detached |
| Cooling Type | Central Air Conditioning |
| Exterior Finish | Vinyl Siding |
| Fireplace Fuel | Propane |
| Fireplace Present | Yes |
| Fireplace Total | 1 |
| Fireplace Type | Other - See Remarks |
| Fixture | Ceiling Fans |
| Foundation Type | Block |
| Heating Type | Forced Air |
| Size Interior | 1,725 Ft2 |
| Type | House |
| Utility Water | Drilled Well |
Parking
| Detached Garage |
Land
| Acreage | Yes |
| Land Amenities | Place Of Worship, Schools, Shopping |
| Landscape Features | Landscaped |
| Sewer | Septic System |
| Size Depth | 367 Ft |
| Size Frontage | 239 Ft |
| Size Irregular | 1.38 |
| Size Total | 1.38 Ac|1/2 - 1.99 Acres |
| Size Total Text | 1.38 Ac|1/2 - 1.99 Acres |
| Surface Water | Lake |
| Zoning Description | Rr3 |
Rooms
| Level | Type | Length | Width | Dimensions |
|---|---|---|---|---|
| Main Level | Living Room | 23'3'' x 15'7'' | ||
| Main Level | Kitchen | 8'11'' x 12'5'' | ||
| Main Level | Dining Room | 10'2'' x 14'3'' | ||
| Main Level | Bedroom | 8'11'' x 12'5'' | ||
| Main Level | 3pc Bathroom | 6'9'' x 9'3'' |
Utilities
| Electricity | Available |
| Telephone | Available |
https://www.realtor.ca/real-estate/28262635/12-romany-ranch-road-cameron
Contact Us
Contact us for more information
Sandra Clark
Salesperson
www.sandraclark.ca/
30 Eglinton Ave West Suite 7
Mississauga, Ontario L5R 3E7
(905) 568-2121
(905) 568-2588
www.royallepagesignature.com/




