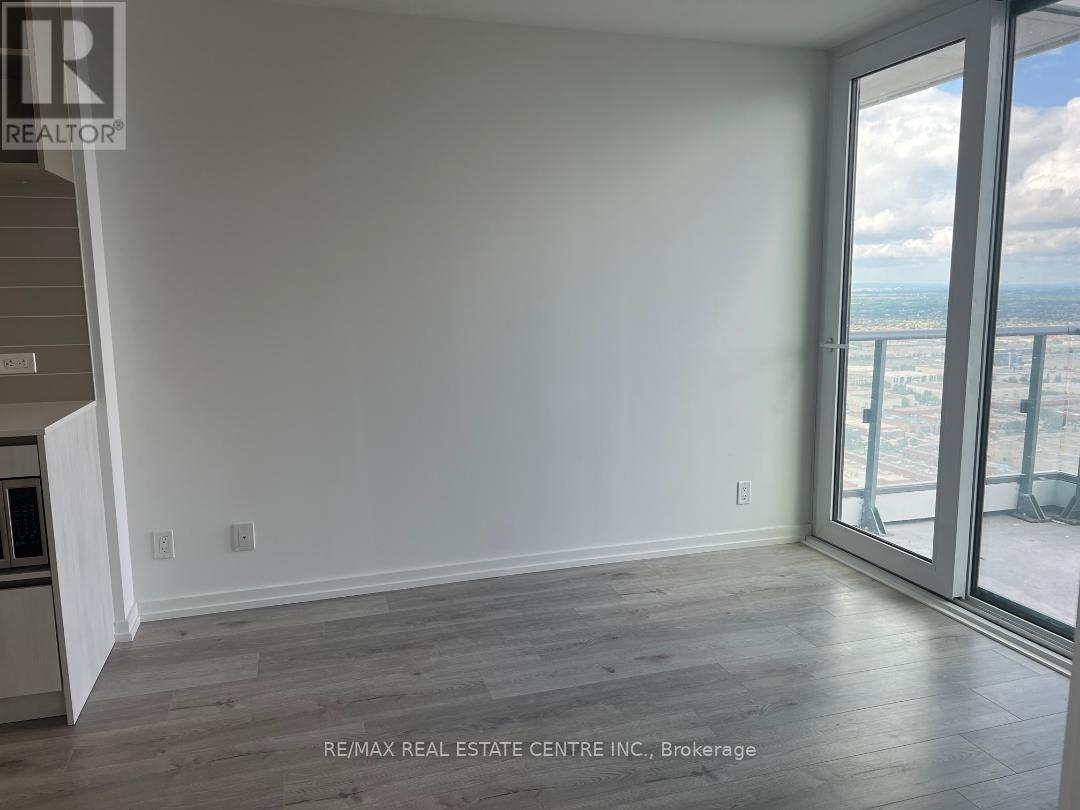4301 - 1000 Portage Parkway Vaughan, Ontario L4K 0L1
$1,900 Monthly
Welcome to this modern 1-bedroom condo on a high floor at the highly sought-after 1000 Portage Parkway, right in the heart of Vaughans vibrant downtown. Enjoy a bright and open-concept layout featuring 9-foot ceilings, floor-to-ceiling windows, and sleek laminate flooring throughout. The stylish kitchen is perfect for cooking and entertaining, complete with quartz countertops, built-in appliances, under-cabinet lighting, soft-closing drawers, and a pantry for extra storage. The primary bedroom offers a large window and closet, while the walk-out balcony provides a beautiful view of the city. Bell internet is included, adding extra value and convenience! Residents also have access to a variety of chic, modern amenities designed for comfort and enjoyment. Just steps from the Vaughan Metropolitan Centre subway station, with easy access to Hwy 400/407, shopping, dining, and entertainment. A fantastic place to call home in a rapidly growing community! (id:50886)
Property Details
| MLS® Number | N12123947 |
| Property Type | Single Family |
| Community Name | Vaughan Corporate Centre |
| Amenities Near By | Public Transit |
| Community Features | Pets Not Allowed |
| Features | Elevator, Balcony, Carpet Free, In Suite Laundry |
| View Type | View, City View |
Building
| Bathroom Total | 1 |
| Bedrooms Above Ground | 1 |
| Bedrooms Total | 1 |
| Amenities | Security/concierge, Exercise Centre, Party Room |
| Appliances | Oven - Built-in, Dishwasher, Dryer, Microwave, Oven, Range, Stove, Washer, Refrigerator |
| Cooling Type | Central Air Conditioning |
| Exterior Finish | Concrete |
| Flooring Type | Laminate |
| Heating Fuel | Natural Gas |
| Heating Type | Forced Air |
| Type | Apartment |
Parking
| No Garage |
Land
| Acreage | No |
| Land Amenities | Public Transit |
Rooms
| Level | Type | Length | Width | Dimensions |
|---|---|---|---|---|
| Flat | Living Room | 3.06 m | 6.43 m | 3.06 m x 6.43 m |
| Flat | Kitchen | 3.06 m | 6.43 m | 3.06 m x 6.43 m |
| Flat | Dining Room | 3.06 m | 6.43 m | 3.06 m x 6.43 m |
| Flat | Primary Bedroom | 2.89 m | 3.05 m | 2.89 m x 3.05 m |
Contact Us
Contact us for more information
Sparsh Sethi
Salesperson
2 County Court Blvd. Ste 150
Brampton, Ontario L6W 3W8
(905) 456-1177
(905) 456-1107
www.remaxcentre.ca/

























































