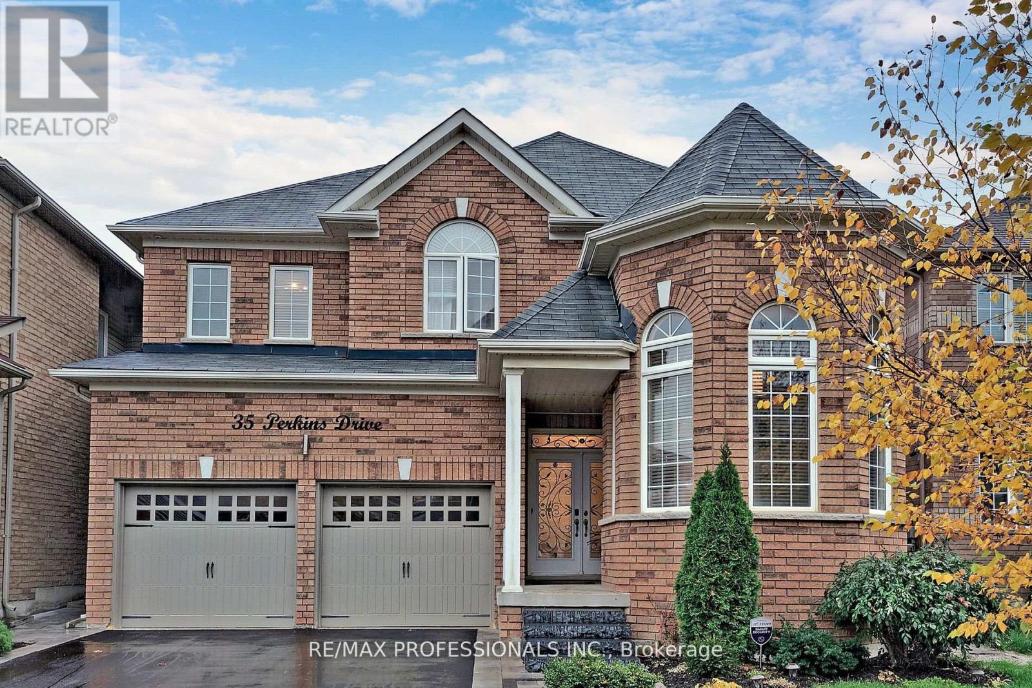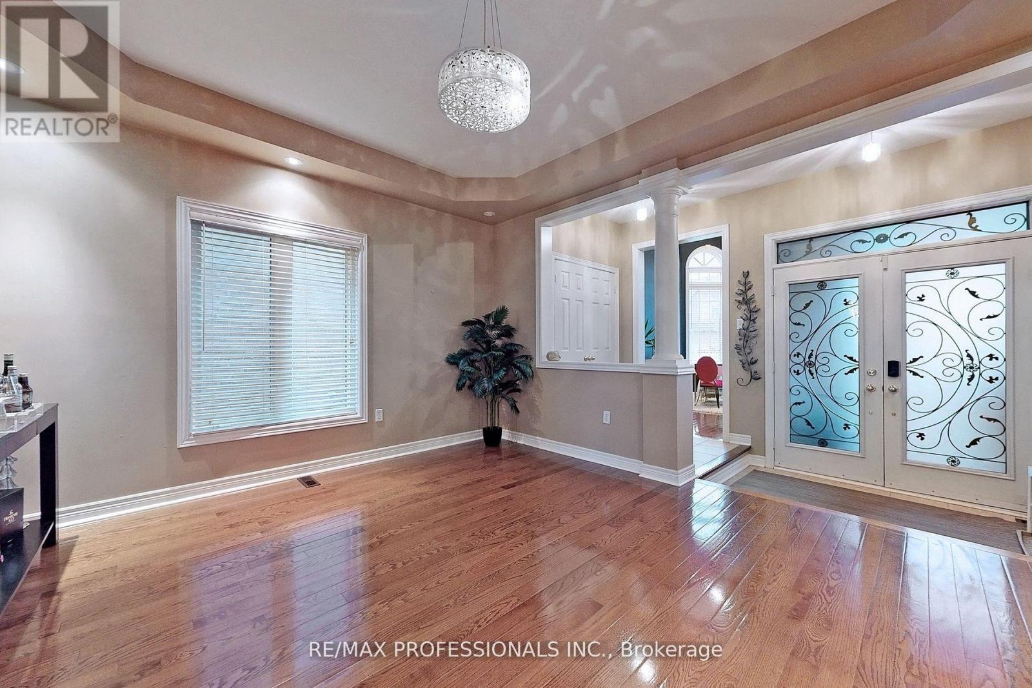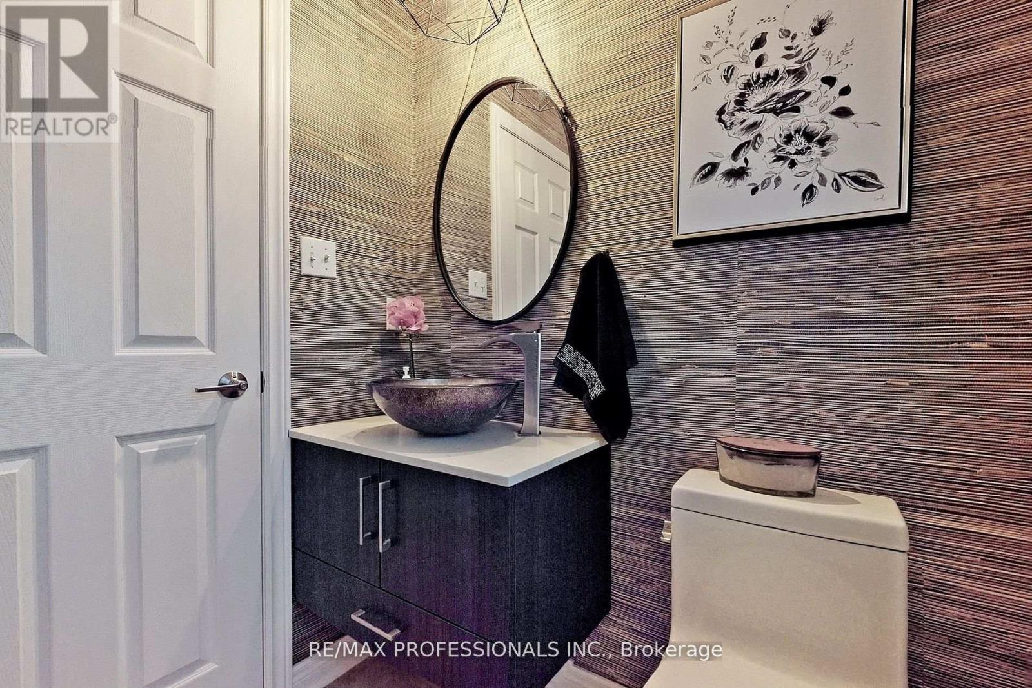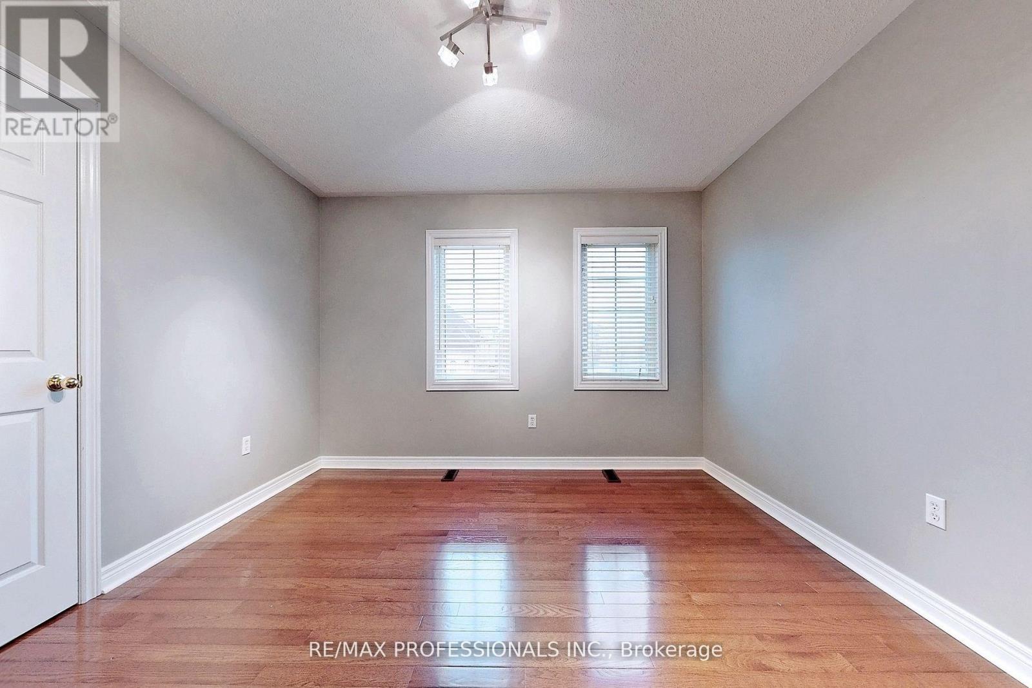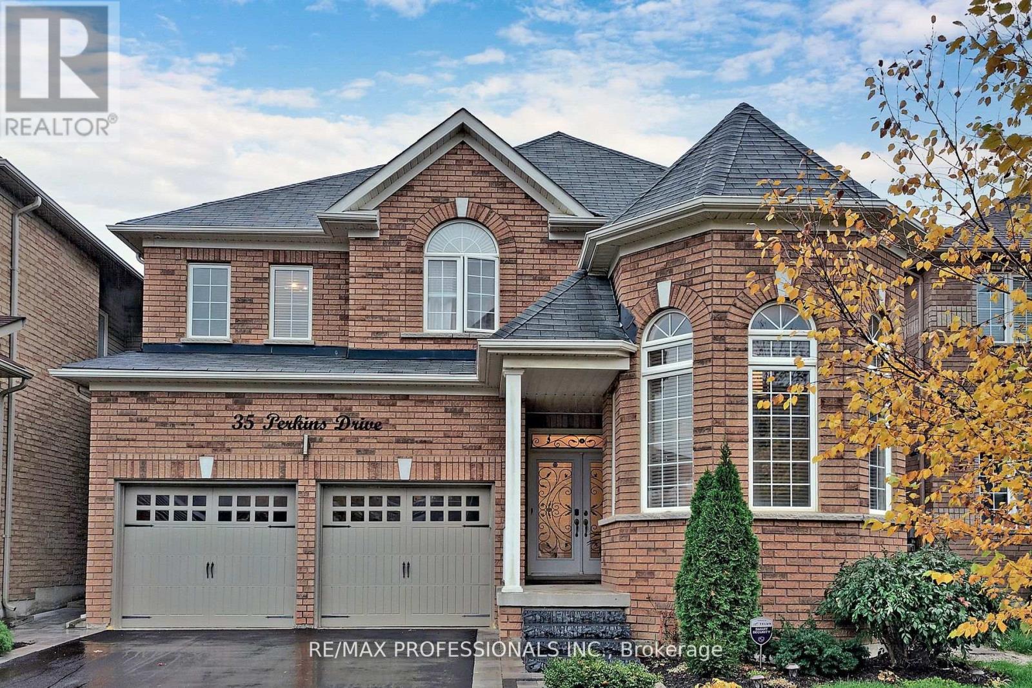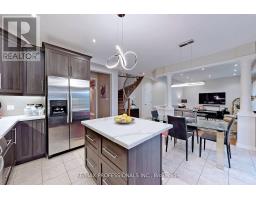Upper Unit - 35 Perkins Drive Brampton, Ontario L7A 3V6
4 Bedroom
4 Bathroom
2,500 - 3,000 ft2
Fireplace
Central Air Conditioning
Forced Air
$3,900 Monthly
Great Family Home Situated in an Established Neighborhood. Bright Open Concept Layout, 4 Bedroom, 4 Washrooms, Large Kitchen w/Quartz Counters, Stainless Steel Appliances, Updated Main Floor Laundry w/access to Garage. Primary Bedroom Boasts New Hardwood Floors, Walk-In South Facing Yard Backing on Soccer Field - No Neighbours Behind! Tenant to Mow lawn & Shovel Snow. Closet & Large Ensuite. Pot Lights & Hardwood Throughout! Interlock Patio, Landscaped Gardens. Close to Hwy, Shopping, Schools & Community Amenities. Responsive Landlord (id:50886)
Property Details
| MLS® Number | W12125935 |
| Property Type | Single Family |
| Community Name | Northwest Sandalwood Parkway |
| Features | Carpet Free |
| Parking Space Total | 3 |
Building
| Bathroom Total | 4 |
| Bedrooms Above Ground | 4 |
| Bedrooms Total | 4 |
| Appliances | Garage Door Opener Remote(s), Blinds, Central Vacuum |
| Basement Features | Apartment In Basement |
| Basement Type | N/a |
| Construction Style Attachment | Detached |
| Cooling Type | Central Air Conditioning |
| Exterior Finish | Brick |
| Fireplace Present | Yes |
| Flooring Type | Hardwood |
| Foundation Type | Concrete |
| Half Bath Total | 1 |
| Heating Fuel | Natural Gas |
| Heating Type | Forced Air |
| Stories Total | 2 |
| Size Interior | 2,500 - 3,000 Ft2 |
| Type | House |
| Utility Water | Municipal Water |
Parking
| Garage |
Land
| Acreage | No |
| Sewer | Sanitary Sewer |
Rooms
| Level | Type | Length | Width | Dimensions |
|---|---|---|---|---|
| Second Level | Primary Bedroom | 6.64 m | 3.63 m | 6.64 m x 3.63 m |
| Second Level | Bedroom 2 | 3.71 m | 3.32 m | 3.71 m x 3.32 m |
| Second Level | Bedroom 3 | 4.63 m | 3.64 m | 4.63 m x 3.64 m |
| Second Level | Bedroom 4 | 3.79 m | 3.42 m | 3.79 m x 3.42 m |
| Main Level | Family Room | 4.17 m | 2.91 m | 4.17 m x 2.91 m |
| Main Level | Dining Room | 4.36 m | 3.84 m | 4.36 m x 3.84 m |
| Main Level | Kitchen | 4.85 m | 4.33 m | 4.85 m x 4.33 m |
| Main Level | Living Room | 4.94 m | 3.73 m | 4.94 m x 3.73 m |
Contact Us
Contact us for more information
Nadine E. Lachtabega
Salesperson
RE/MAX Professionals Inc.
1 East Mall Cres Unit D-3-C
Toronto, Ontario M9B 6G8
1 East Mall Cres Unit D-3-C
Toronto, Ontario M9B 6G8
(416) 232-9000
(416) 232-1281

