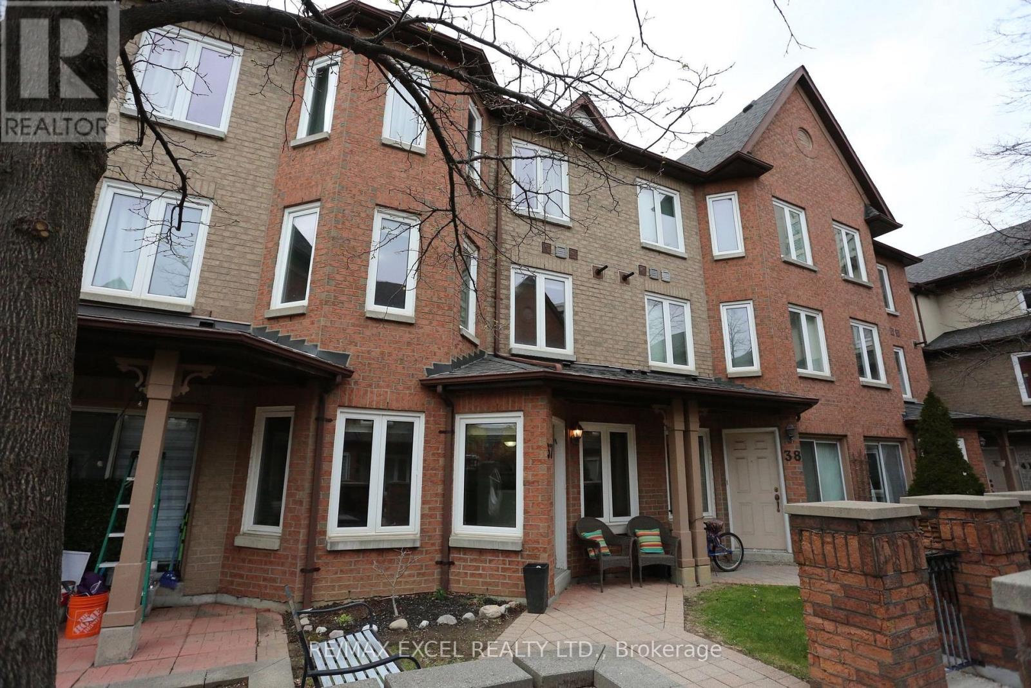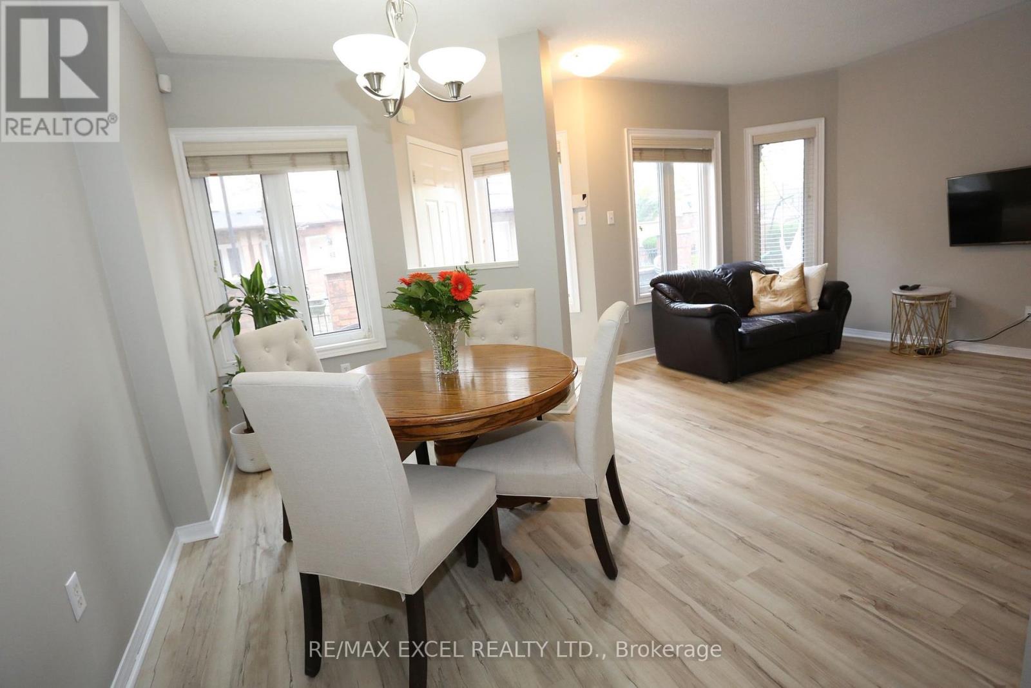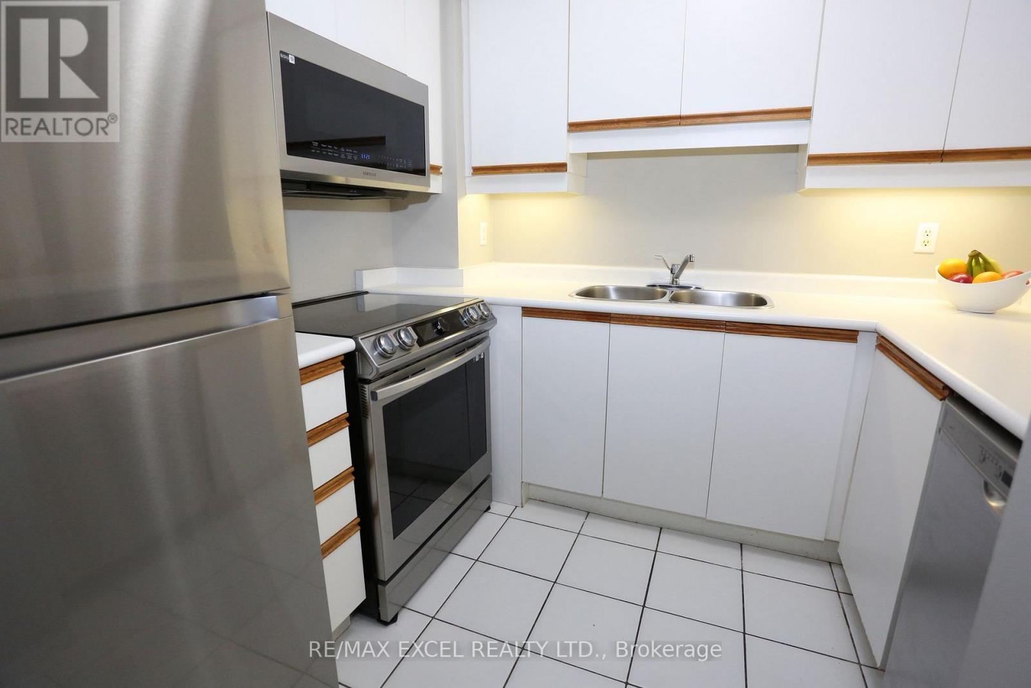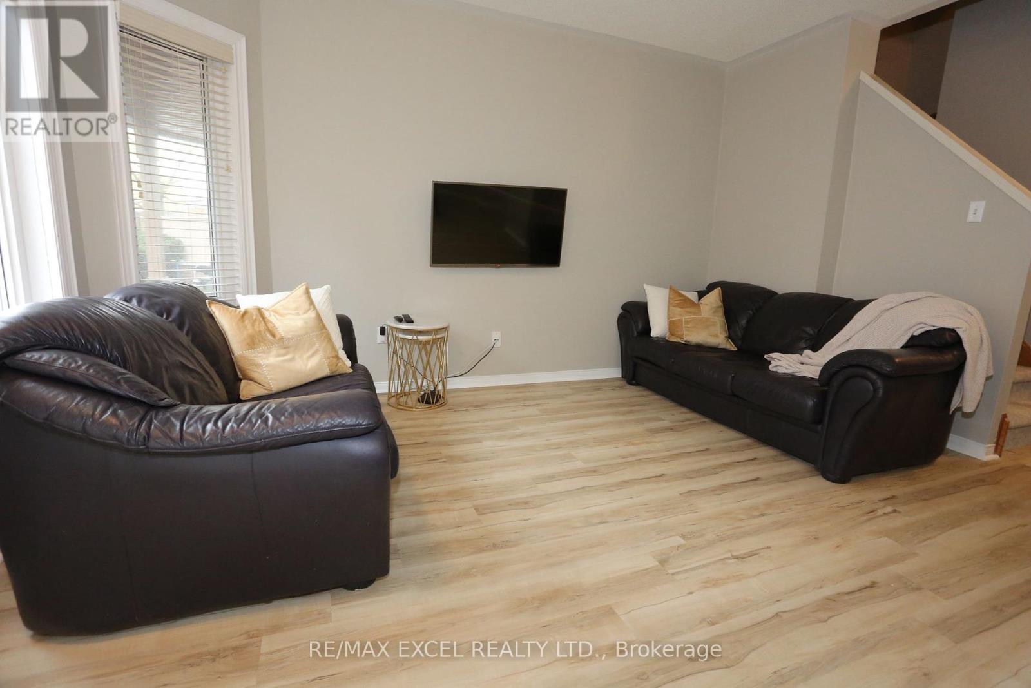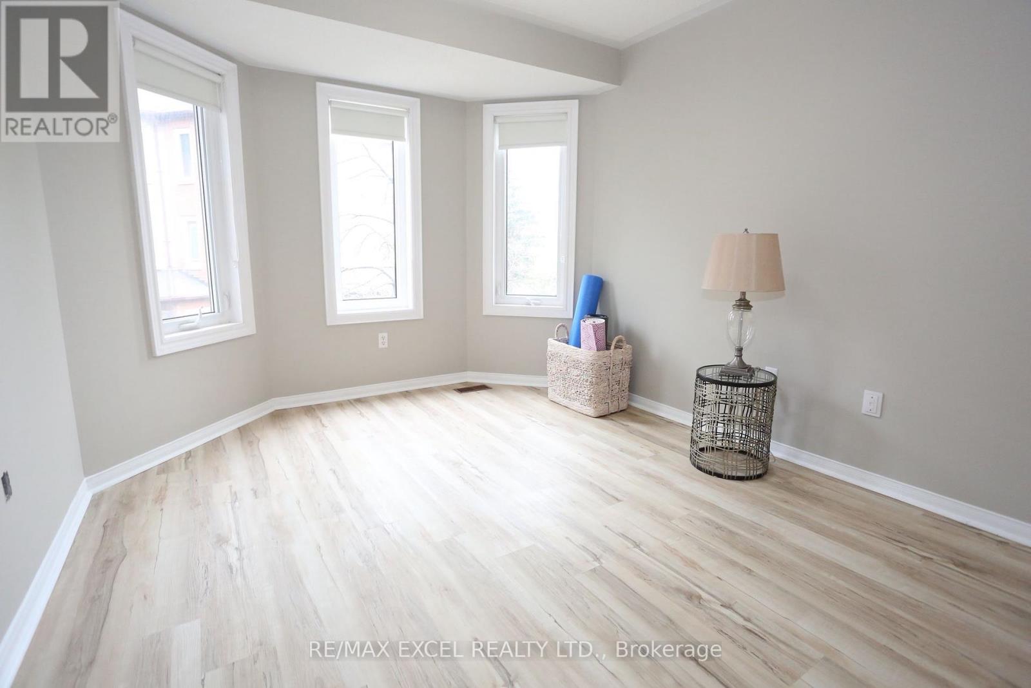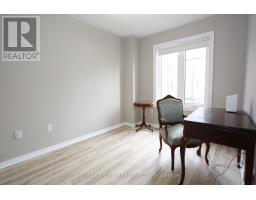37 - 735 New Westminster Drive Vaughan, Ontario L4J 7Y9
$779,900Maintenance, Cable TV, Common Area Maintenance, Insurance, Parking, Water
$827 Monthly
Maintenance, Cable TV, Common Area Maintenance, Insurance, Parking, Water
$827 MonthlyPrime Thornhill Location Townhouse with Bright Sunny Southern Exposure. Great Layout, 3 Bedroom and Rec Room w/ Approx 1600 Sq.Ft of Functional Living Space. Large Principal Bedroom with Ensuite. Two Parking Spaces that can easily be Accessed from Lower Level. Many Recent Upgrades: Newly Painted, Flooring (22), Shower (24), Fridge / Stove/ Microwave (22), Newer Windows and Roof and Much More! Great Location that is Steps to Promenade Mall, VIVA Bus, T&T Supermarket, Schools, Parks, Places of Worship, Restaurants and Much More!! (id:50886)
Open House
This property has open houses!
2:00 pm
Ends at:4:00 pm
2:00 pm
Ends at:4:00 pm
Property Details
| MLS® Number | N12125711 |
| Property Type | Single Family |
| Community Name | Brownridge |
| Amenities Near By | Park, Place Of Worship, Public Transit, Schools |
| Community Features | Pet Restrictions, Community Centre |
| Parking Space Total | 2 |
Building
| Bathroom Total | 3 |
| Bedrooms Above Ground | 3 |
| Bedrooms Total | 3 |
| Appliances | Dishwasher, Dryer, Microwave, Stove, Washer, Window Coverings, Refrigerator |
| Basement Development | Finished |
| Basement Type | N/a (finished) |
| Cooling Type | Central Air Conditioning |
| Exterior Finish | Brick |
| Flooring Type | Laminate |
| Half Bath Total | 1 |
| Heating Fuel | Natural Gas |
| Heating Type | Forced Air |
| Stories Total | 3 |
| Size Interior | 1,600 - 1,799 Ft2 |
| Type | Row / Townhouse |
Parking
| Underground | |
| Garage |
Land
| Acreage | No |
| Land Amenities | Park, Place Of Worship, Public Transit, Schools |
Rooms
| Level | Type | Length | Width | Dimensions |
|---|---|---|---|---|
| Second Level | Bedroom 2 | 2.53 m | 3.24 m | 2.53 m x 3.24 m |
| Second Level | Bedroom 3 | 3.1 m | 3.8 m | 3.1 m x 3.8 m |
| Third Level | Primary Bedroom | 3.84 m | 5.12 m | 3.84 m x 5.12 m |
| Basement | Recreational, Games Room | 4.85 m | 3.24 m | 4.85 m x 3.24 m |
| Main Level | Kitchen | 2.62 m | 2.69 m | 2.62 m x 2.69 m |
| Main Level | Dining Room | 3.87 m | 2.74 m | 3.87 m x 2.74 m |
| Main Level | Living Room | 4.39 m | 2.84 m | 4.39 m x 2.84 m |
Contact Us
Contact us for more information
Dennis Chan
Broker
www.dennischan.ca/
50 Acadia Ave Suite 120
Markham, Ontario L3R 0B3
(905) 475-4750
(905) 475-4770
www.remaxexcel.com/
Brandon Chan
Salesperson
50 Acadia Ave Suite 120
Markham, Ontario L3R 0B3
(905) 475-4750
(905) 475-4770
www.remaxexcel.com/

