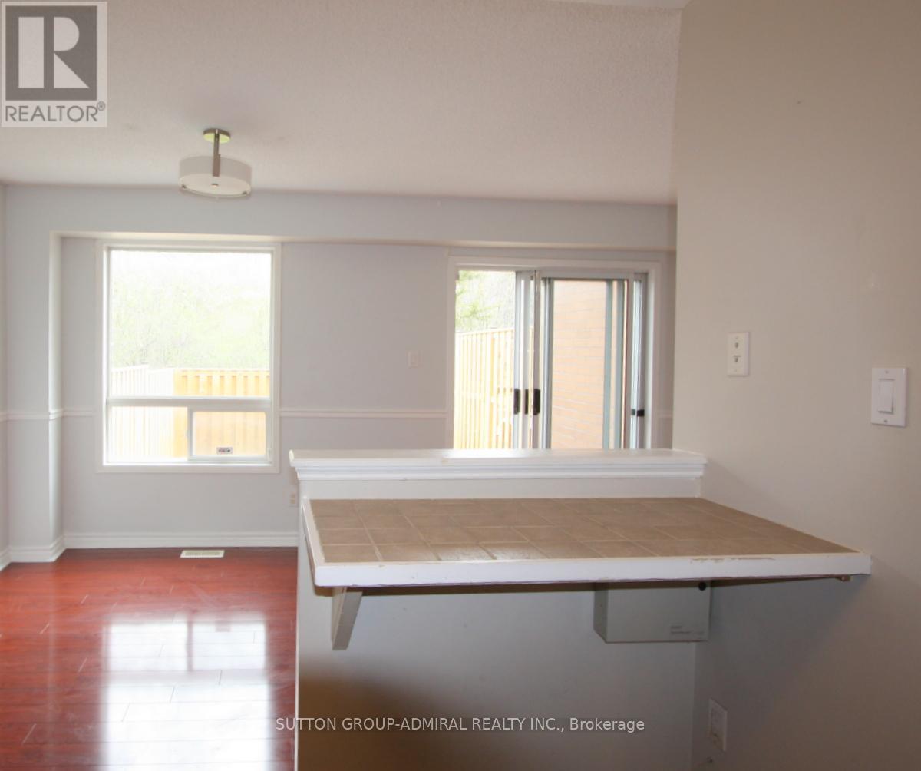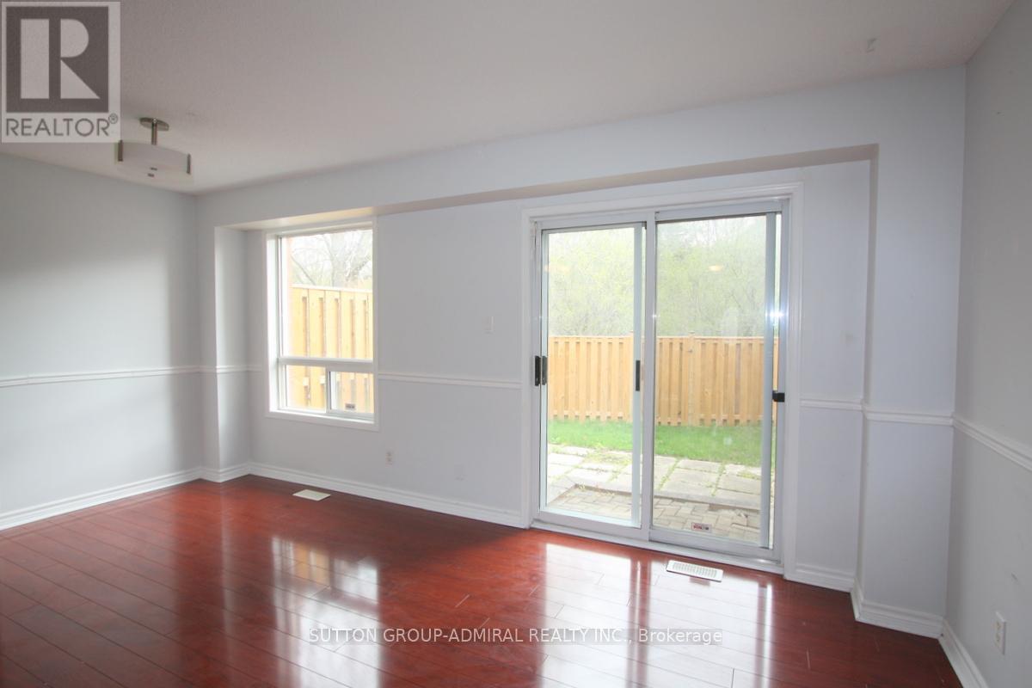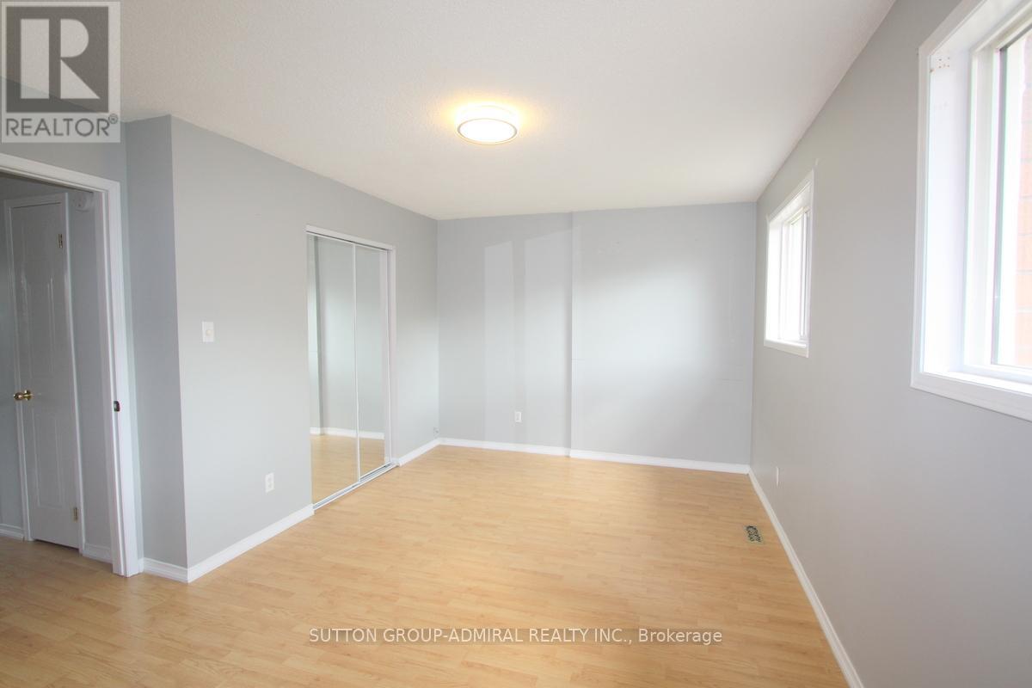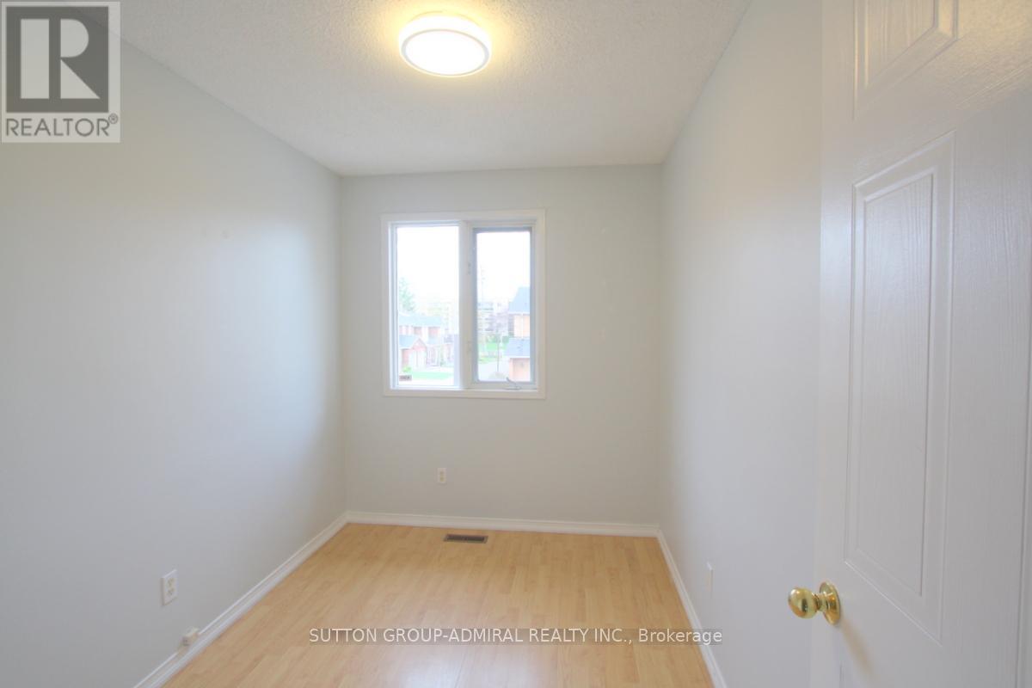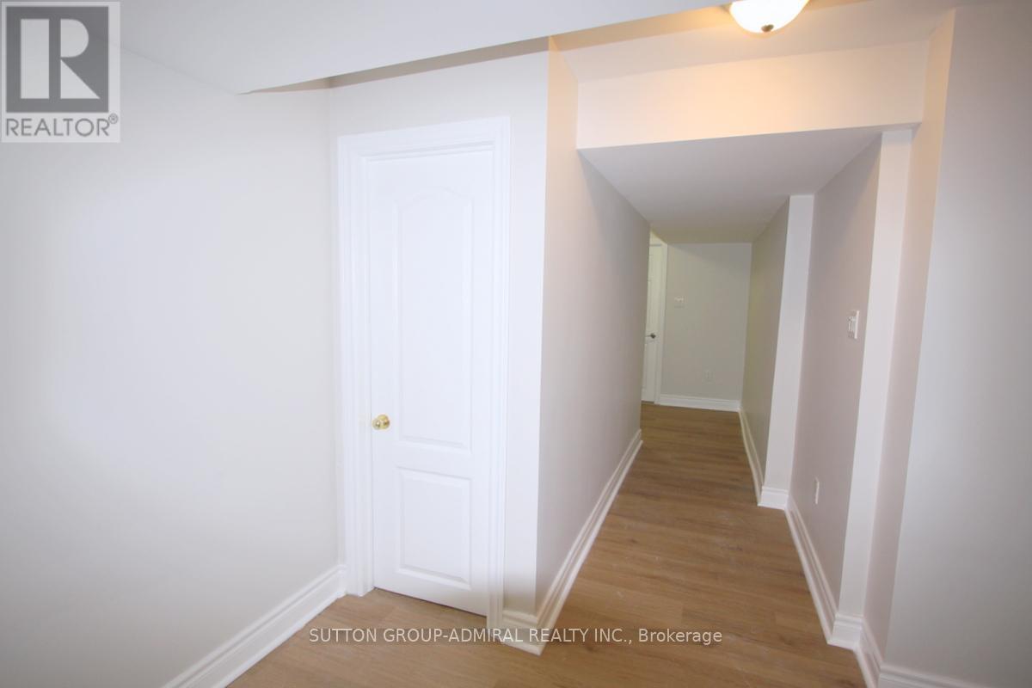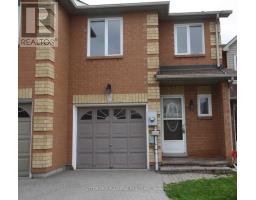27 - 811 Wilson Road N Oshawa, Ontario L1G 7Z5
3 Bedroom
2 Bathroom
1,000 - 1,199 ft2
Central Air Conditioning
Forced Air
$2,700 Monthly
Beautiful, bright and spacious Townhome living with bonus proximity to nature - fenced backyard with direct access to 8 km long Harmony Creek Trail.Conveniently located to meet your everyday needs! Newly furnished basement, carpet free throughout! New toilet installed in powder room, new sink and faucet in upper floor washroom, extra functioning toilet in basement, new washer and dryer, new fence. (id:50886)
Property Details
| MLS® Number | E12125705 |
| Property Type | Single Family |
| Community Name | Pinecrest |
| Community Features | Pet Restrictions |
| Features | Carpet Free |
| Parking Space Total | 2 |
Building
| Bathroom Total | 2 |
| Bedrooms Above Ground | 3 |
| Bedrooms Total | 3 |
| Cooling Type | Central Air Conditioning |
| Exterior Finish | Brick |
| Flooring Type | Laminate |
| Half Bath Total | 1 |
| Heating Fuel | Natural Gas |
| Heating Type | Forced Air |
| Stories Total | 2 |
| Size Interior | 1,000 - 1,199 Ft2 |
| Type | Row / Townhouse |
Parking
| Garage |
Land
| Acreage | No |
Rooms
| Level | Type | Length | Width | Dimensions |
|---|---|---|---|---|
| Second Level | Bedroom | Measurements not available | ||
| Second Level | Bedroom 2 | Measurements not available | ||
| Second Level | Bedroom 3 | Measurements not available | ||
| Lower Level | Recreational, Games Room | Measurements not available | ||
| Lower Level | Laundry Room | Measurements not available | ||
| Main Level | Dining Room | Measurements not available | ||
| Main Level | Living Room | Measurements not available | ||
| Main Level | Kitchen | Measurements not available | ||
| Main Level | Kitchen | Measurements not available |
https://www.realtor.ca/real-estate/28262785/27-811-wilson-road-n-oshawa-pinecrest-pinecrest
Contact Us
Contact us for more information
Sherry Young
Salesperson
(416) 824-8989
Sutton Group-Admiral Realty Inc.
1206 Centre Street
Thornhill, Ontario L4J 3M9
1206 Centre Street
Thornhill, Ontario L4J 3M9
(416) 739-7200
(416) 739-9367
www.suttongroupadmiral.com/



