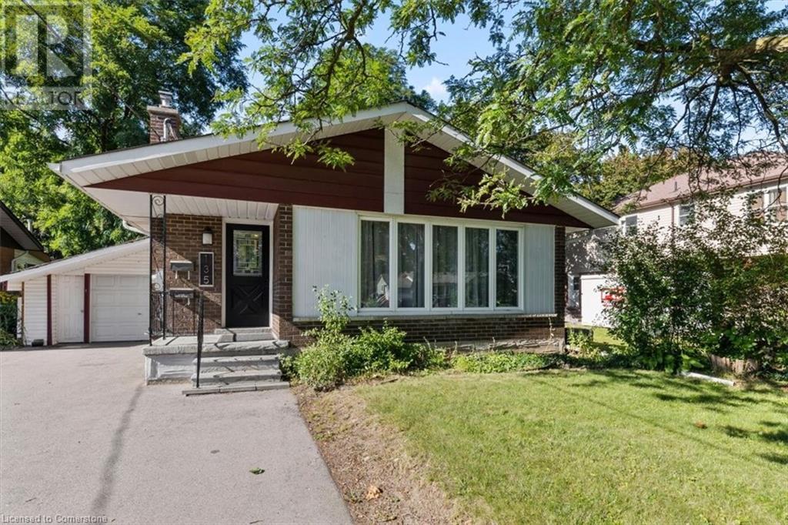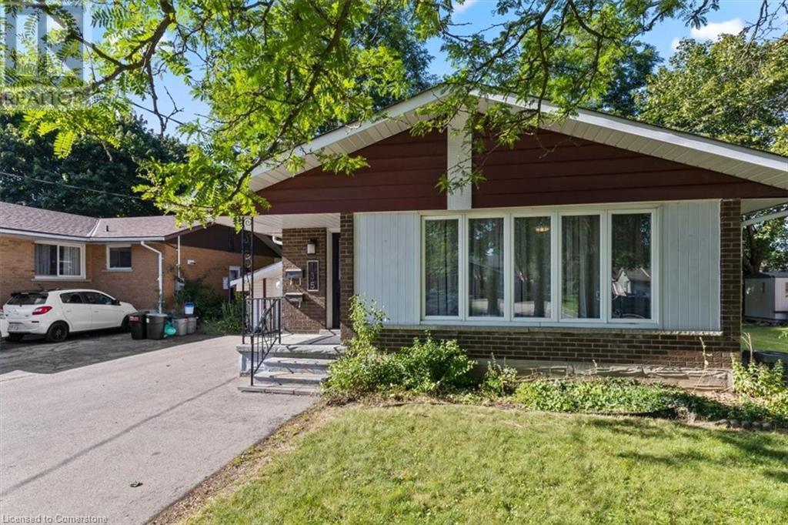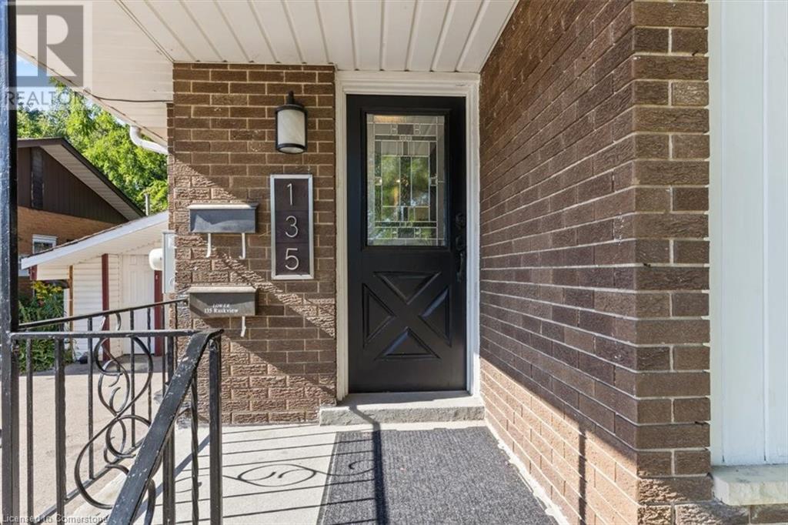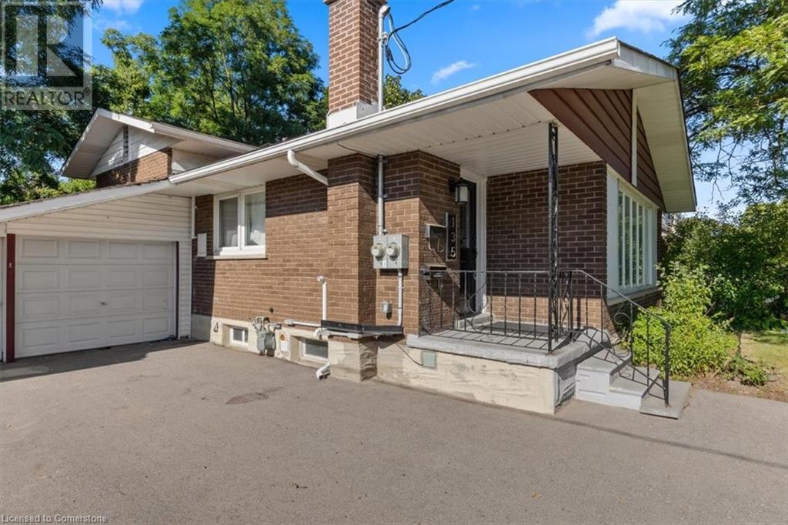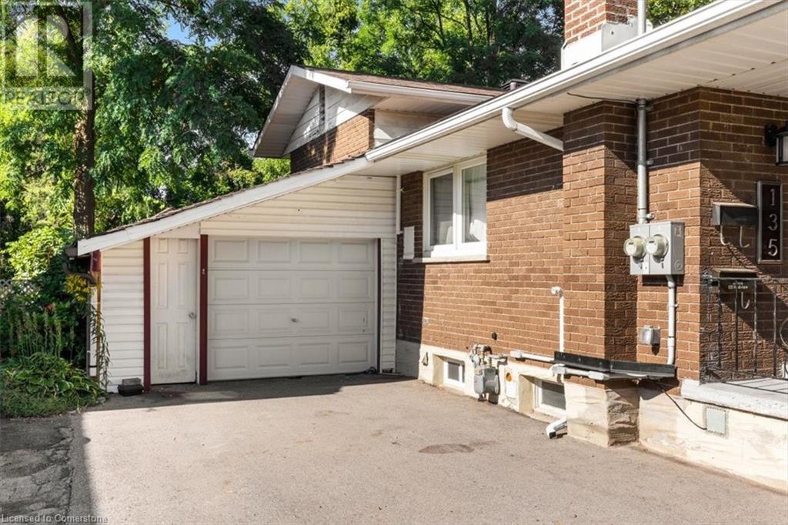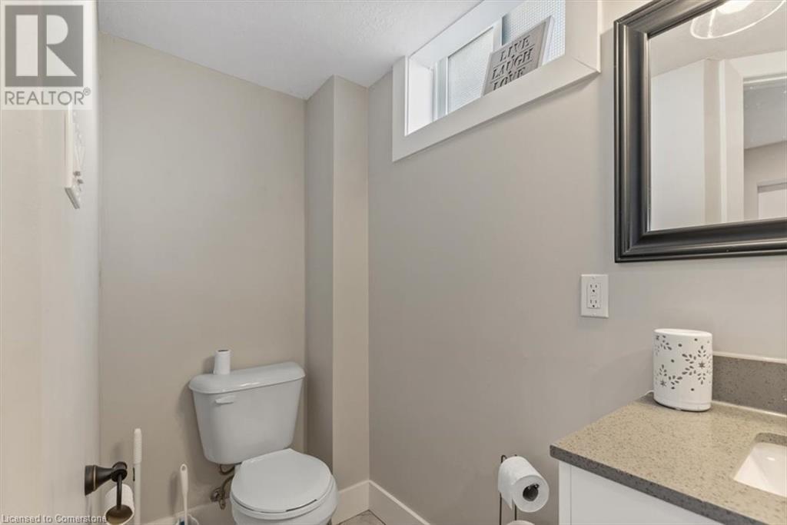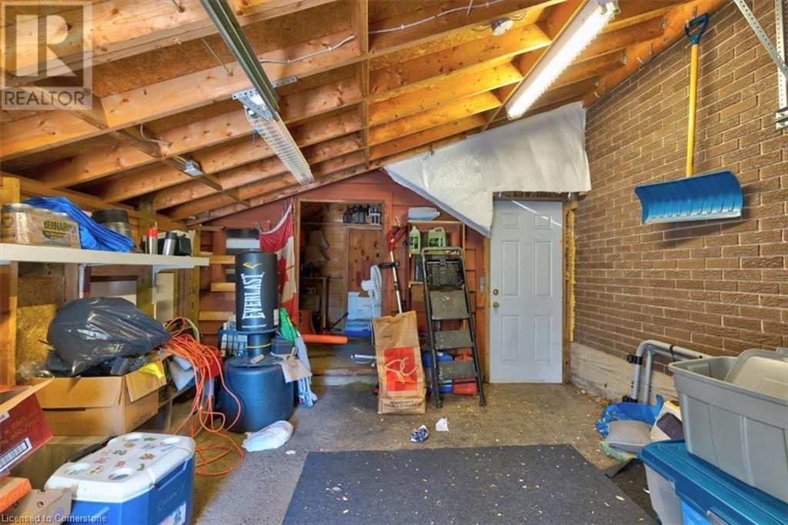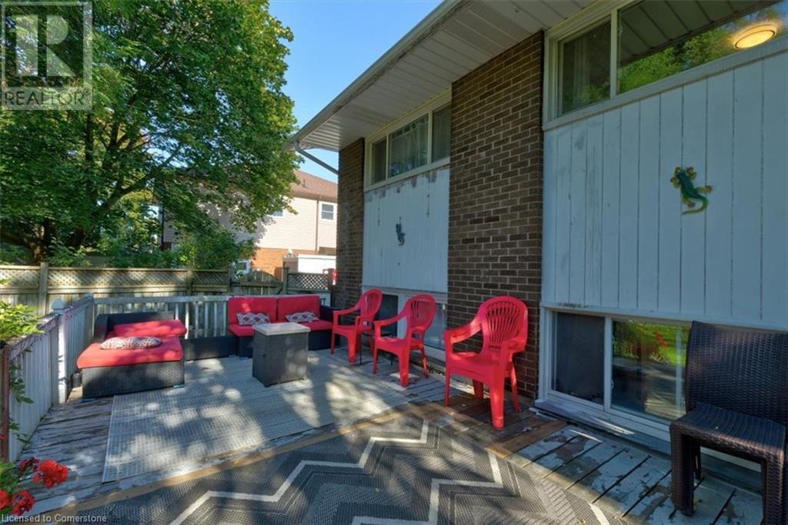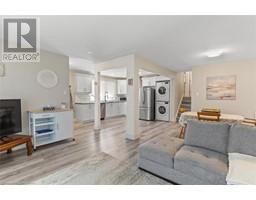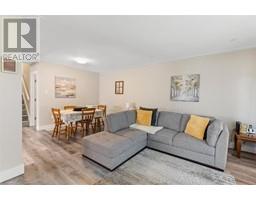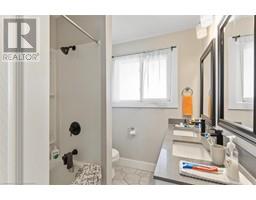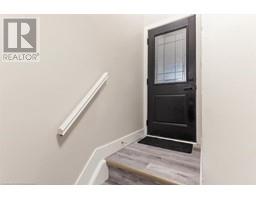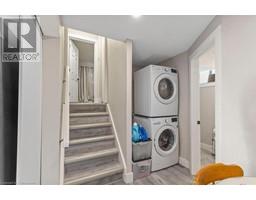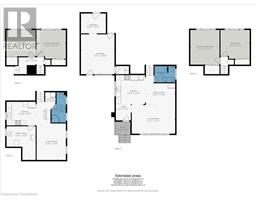135 Ruskview Road Kitchener, Ontario N2M 4S1
$839,900
Turn-key legal duplex located in the highly desirable neighborhood of Forest Hill in Kitchener - welcome to 135 Ruskview Rd! Completely renovated in 2020 this property has two 2 bedroom units with separate hydro meters, perfect for investors, buyers that need spare living space for family or that convenient mortgage helper. Stepping into the front door you'll find the open concept living space, new kitchen and appliances along with large windows for natural light throughout. Take the separate entrance on the side door to the lower unit with two large bedrooms, spacious living room, new kitchen and appliances as well! Separate in-suite laundry for both units, parking for 4, garage and shed for storage, complete with deck and fenced in the backyard. A+ condition and features in a convenient, family friendly location 135 Ruskview is the perfect opportunity! Book your showing today! (id:50886)
Property Details
| MLS® Number | 40725043 |
| Property Type | Single Family |
| Amenities Near By | Golf Nearby, Hospital, Park, Place Of Worship, Playground, Public Transit, Schools, Shopping |
| Community Features | Quiet Area |
| Equipment Type | Water Heater |
| Features | Paved Driveway, Private Yard |
| Parking Space Total | 4 |
| Rental Equipment Type | Water Heater |
Building
| Bathroom Total | 2 |
| Bedrooms Above Ground | 2 |
| Bedrooms Below Ground | 2 |
| Bedrooms Total | 4 |
| Appliances | Dryer, Refrigerator, Stove, Washer |
| Basement Development | Finished |
| Basement Type | Full (finished) |
| Constructed Date | 1965 |
| Construction Style Attachment | Detached |
| Cooling Type | Central Air Conditioning |
| Exterior Finish | Brick |
| Fire Protection | Smoke Detectors |
| Foundation Type | Poured Concrete |
| Heating Fuel | Natural Gas |
| Heating Type | Forced Air |
| Size Interior | 1,878 Ft2 |
| Type | House |
| Utility Water | Municipal Water |
Parking
| Attached Garage |
Land
| Access Type | Highway Access |
| Acreage | No |
| Land Amenities | Golf Nearby, Hospital, Park, Place Of Worship, Playground, Public Transit, Schools, Shopping |
| Sewer | Municipal Sewage System |
| Size Depth | 145 Ft |
| Size Frontage | 46 Ft |
| Size Total Text | Under 1/2 Acre |
| Zoning Description | R2a |
Rooms
| Level | Type | Length | Width | Dimensions |
|---|---|---|---|---|
| Second Level | Bedroom | 11'5'' x 13'7'' | ||
| Second Level | Bedroom | 11'6'' x 11'4'' | ||
| Lower Level | Living Room | 11'6'' x 14'4'' | ||
| Lower Level | 3pc Bathroom | Measurements not available | ||
| Lower Level | Dining Room | 7'5'' x 9'5'' | ||
| Lower Level | Laundry Room | 4'2'' x 3'9'' | ||
| Lower Level | Kitchen | 11'10'' x 9'3'' | ||
| Lower Level | Bedroom | 11'6'' x 11'4'' | ||
| Lower Level | Bedroom | 11'6'' x 10'4'' | ||
| Main Level | Living Room | 17'1'' x 11'4'' | ||
| Main Level | Foyer | 6'3'' x 6'1'' | ||
| Main Level | Kitchen | 11'8'' x 11'9'' | ||
| Main Level | 5pc Bathroom | Measurements not available |
https://www.realtor.ca/real-estate/28262545/135-ruskview-road-kitchener
Contact Us
Contact us for more information
Zack Brittain
Salesperson
196 Victoria St. S.,
Kitchener, Ontario N2G 2B9
(226) 336-7668
www.fluxrealty.ca/
Matt Phipps
Salesperson
196 Victoria St. S.,
Kitchener, Ontario N2G 2B9
(226) 336-7668
www.fluxrealty.ca/

